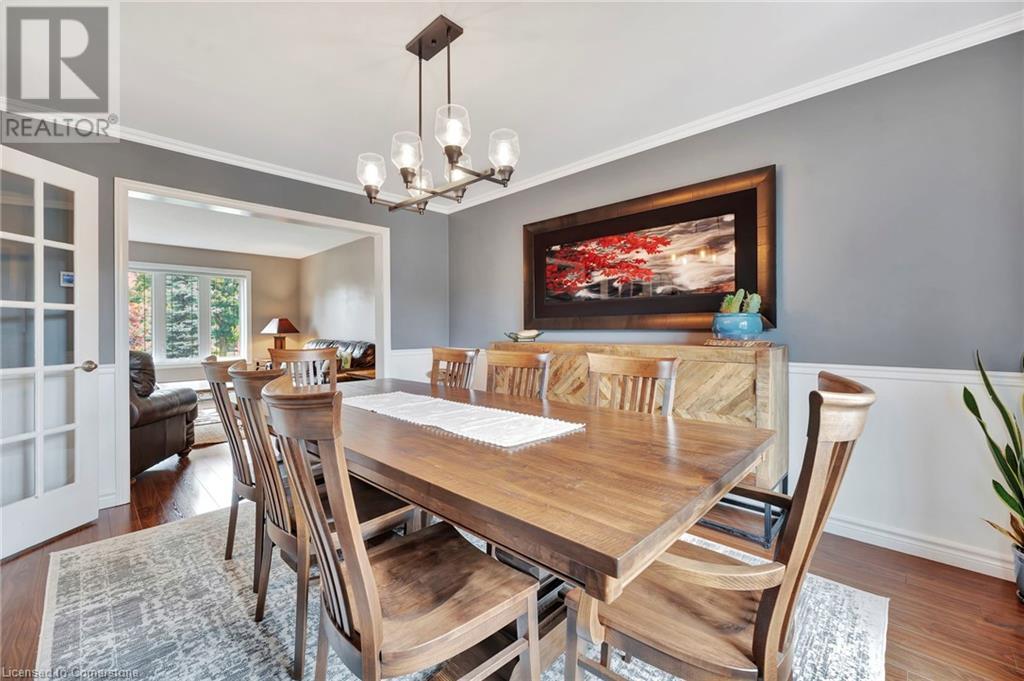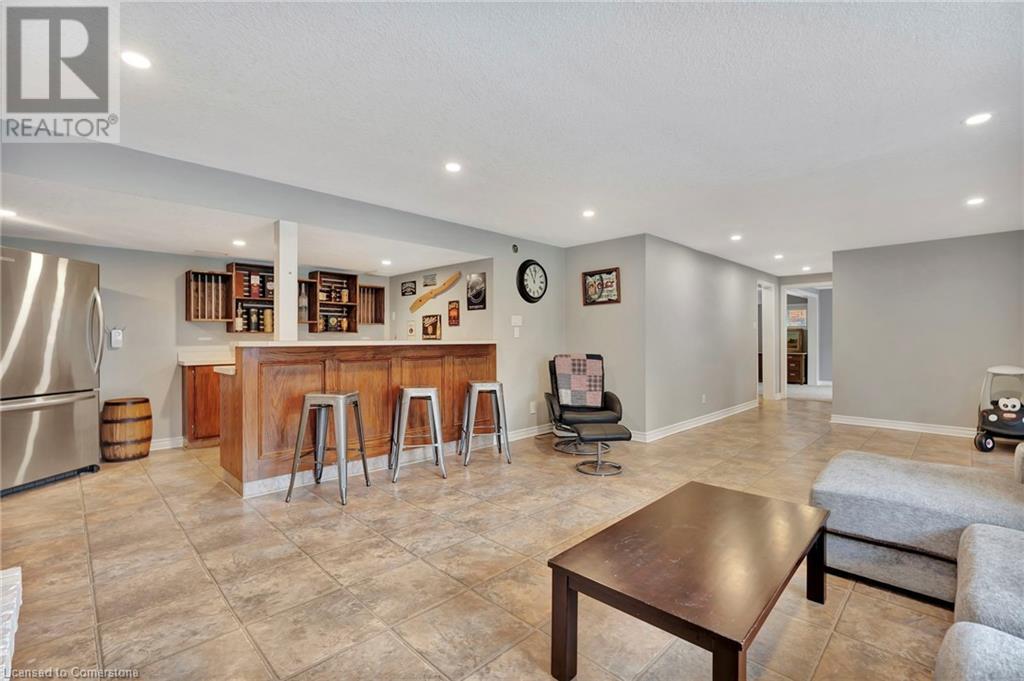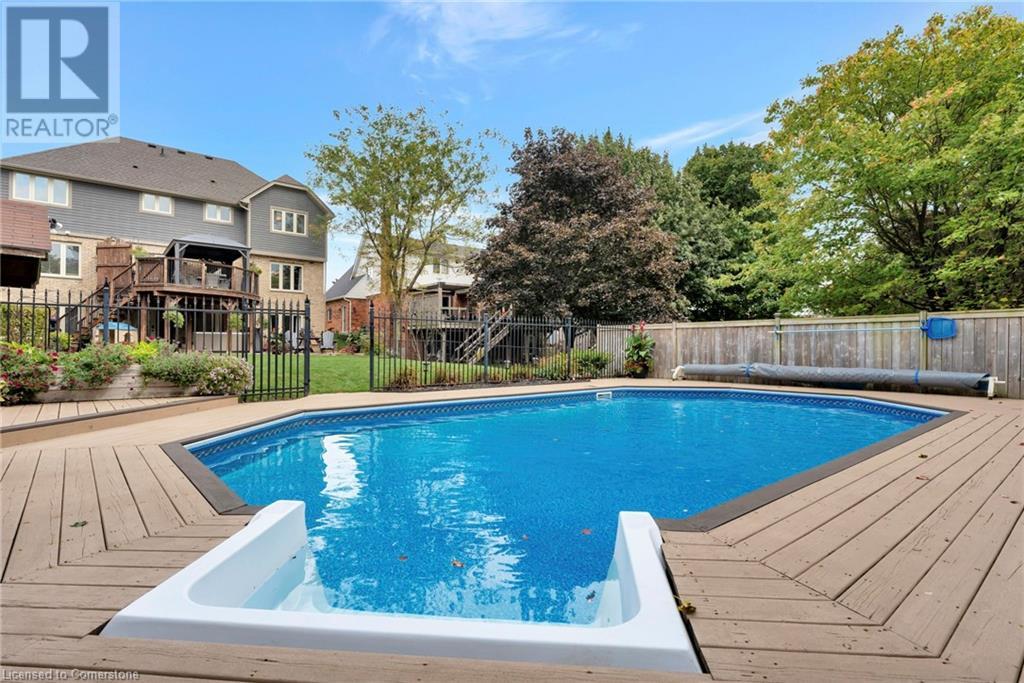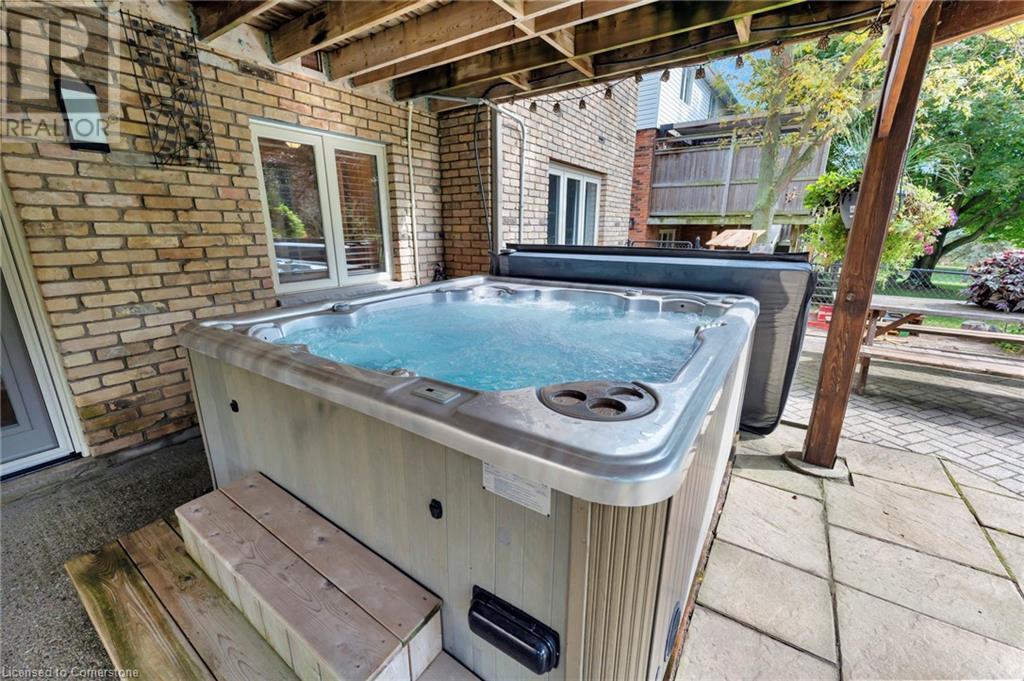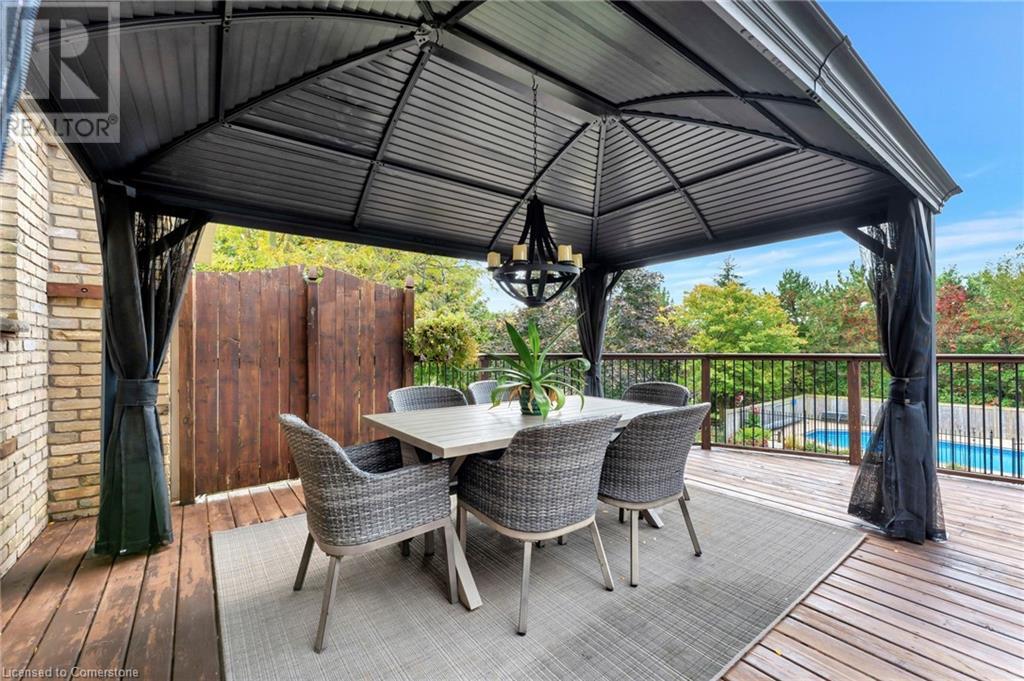53 Rolling Acres Drive Kitchener, Ontario N2A 3X1
$1,499,900
Nestled in the desirable community of Idlewood, 53 Rolling Acres offers a perfect blend of modern comfort and classic charm. This stunning five-bedroom home (with potential for a sixth bedroom in the basement) boasts four luxurious bathrooms and a fully fenced backyard designed for relaxation and entertaining. A saltwater pool, hot tub and beautiful gardens with their own drip irrigation system (2022) offer a resort-style experience, with the pool area fully enclosed for added Safety. The walkout basement adds another level of convenience, creating easy access to outdoor enjoyment. The kitchen, completely outfitted with new LG stainless steel appliances in 2023, is a dream for both cooking enthusiasts and entertainers alike. Additional upgrades include a Lennox furnace and air-conditioning system (2020) and a gas hot water heater (2019) for year-round comfort. The home features a beautifully renovated primary bathroom upgraded in 2019, offering a spa-like retreat with elegant finishes and a freestanding bathtub. The guest bathroom, completed in 2021, exudes modern style and comfort. The garage shines with its 2022 epoxy-coated floor, perfect for vehicles or hobbies alike. More recent updates include a new roof, patio door, French door, and two windows (all in 2023). The saltwater pool's pump was replaced in 2022, with the sand filter serviced and salt cell replaced in 2023, ensuring the pool is always ready for a refreshing dip. Additionally, the pool’s salt cell computer is brand new as of 2024. Driveway, concrete walkway, and front landscaping was upgraded in 2018 With modern amenities, including a fully upgraded kitchen and a peaceful, luxurious backyard, 53 Rolling Acres Drive offers the ideal balance of comfort, style, and entertainment options for your family. Don't miss the opportunity to make this incredible property your new home! (id:56248)
Open House
This property has open houses!
2:00 pm
Ends at:4:00 pm
2:00 pm
Ends at:4:00 pm
Property Details
| MLS® Number | 40654358 |
| Property Type | Single Family |
| AmenitiesNearBy | Park, Place Of Worship, Playground, Public Transit, Schools, Shopping |
| EquipmentType | Water Heater |
| Features | Paved Driveway, Automatic Garage Door Opener, In-law Suite |
| ParkingSpaceTotal | 4 |
| PoolType | Inground Pool |
| RentalEquipmentType | Water Heater |
| Structure | Shed |
Building
| BathroomTotal | 4 |
| BedroomsAboveGround | 4 |
| BedroomsBelowGround | 1 |
| BedroomsTotal | 5 |
| Appliances | Central Vacuum, Dishwasher, Dryer, Microwave, Refrigerator, Stove, Water Softener, Washer, Window Coverings, Hot Tub |
| ArchitecturalStyle | 2 Level |
| BasementDevelopment | Finished |
| BasementType | Full (finished) |
| ConstructedDate | 1989 |
| ConstructionMaterial | Wood Frame |
| ConstructionStyleAttachment | Detached |
| CoolingType | Central Air Conditioning |
| ExteriorFinish | Brick, Other, Wood |
| FireProtection | Alarm System |
| FoundationType | Poured Concrete |
| HalfBathTotal | 1 |
| HeatingFuel | Natural Gas |
| HeatingType | Forced Air |
| StoriesTotal | 2 |
| SizeInterior | 2881 Sqft |
| Type | House |
| UtilityWater | Municipal Water, Unknown |
Parking
| Attached Garage |
Land
| AccessType | Road Access, Highway Access |
| Acreage | No |
| LandAmenities | Park, Place Of Worship, Playground, Public Transit, Schools, Shopping |
| Sewer | Municipal Sewage System |
| SizeDepth | 172 Ft |
| SizeFrontage | 68 Ft |
| SizeTotalText | Under 1/2 Acre |
| ZoningDescription | R2a |
Rooms
| Level | Type | Length | Width | Dimensions |
|---|---|---|---|---|
| Second Level | 4pc Bathroom | Measurements not available | ||
| Second Level | 4pc Bathroom | Measurements not available | ||
| Second Level | Bedroom | 13'0'' x 12'2'' | ||
| Second Level | Bedroom | 13'0'' x 12'2'' | ||
| Second Level | Bedroom | 21'4'' x 10'2'' | ||
| Second Level | Primary Bedroom | 15'0'' x 14'0'' | ||
| Basement | 3pc Bathroom | Measurements not available | ||
| Basement | Exercise Room | 13'9'' x 10'6'' | ||
| Basement | Bedroom | 14'0'' x 10'6'' | ||
| Basement | Recreation Room | 26'0'' x 22'8'' | ||
| Main Level | Office | 11'1'' x 10'1'' | ||
| Main Level | Family Room | 15'5'' x 15'0'' | ||
| Main Level | Kitchen | 19'0'' x 12'2'' | ||
| Main Level | Dining Room | 13'9'' x 11'2'' | ||
| Main Level | Living Room | 14'0'' x 11'2'' | ||
| Main Level | 2pc Bathroom | Measurements not available |
https://www.realtor.ca/real-estate/27476880/53-rolling-acres-drive-kitchener






