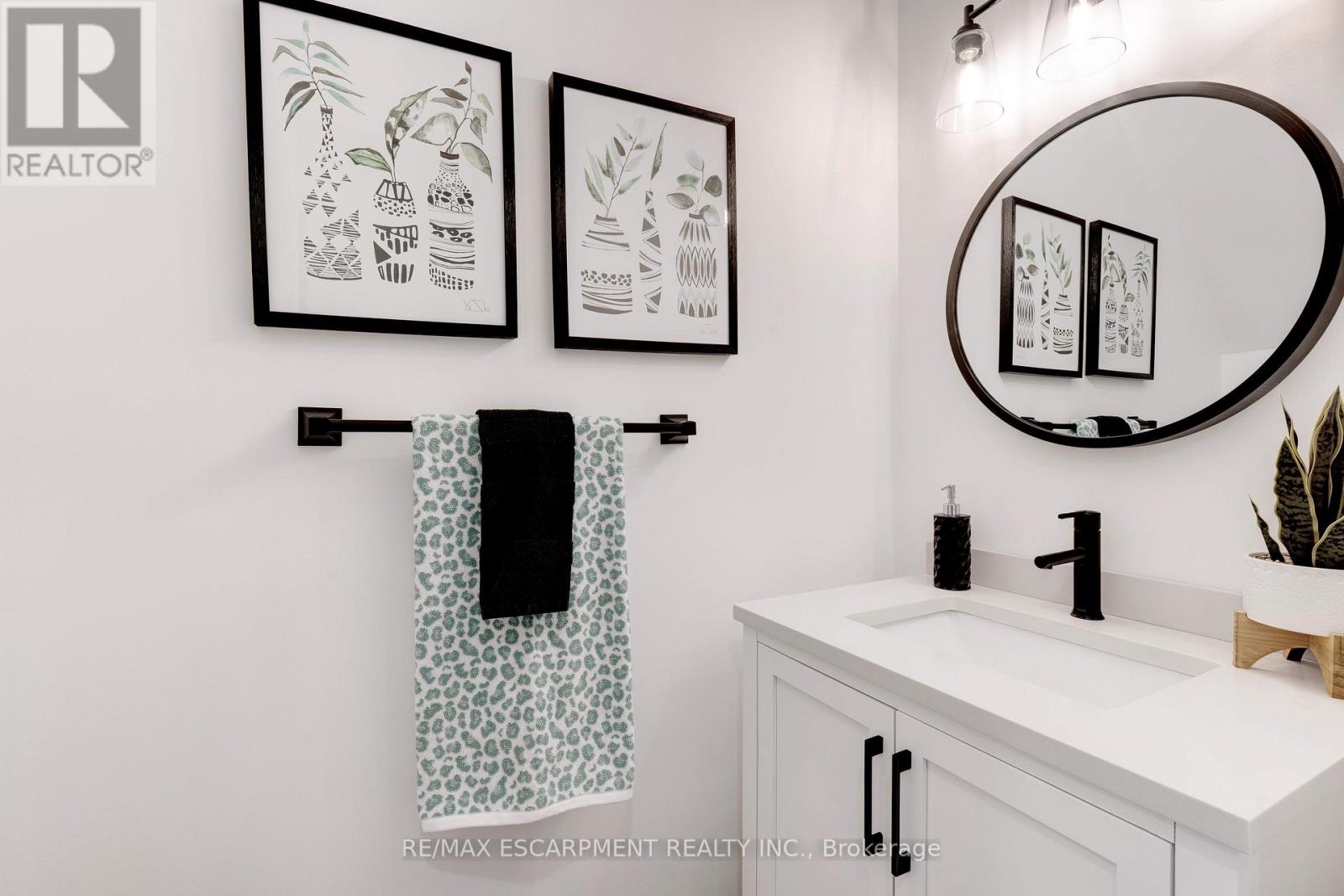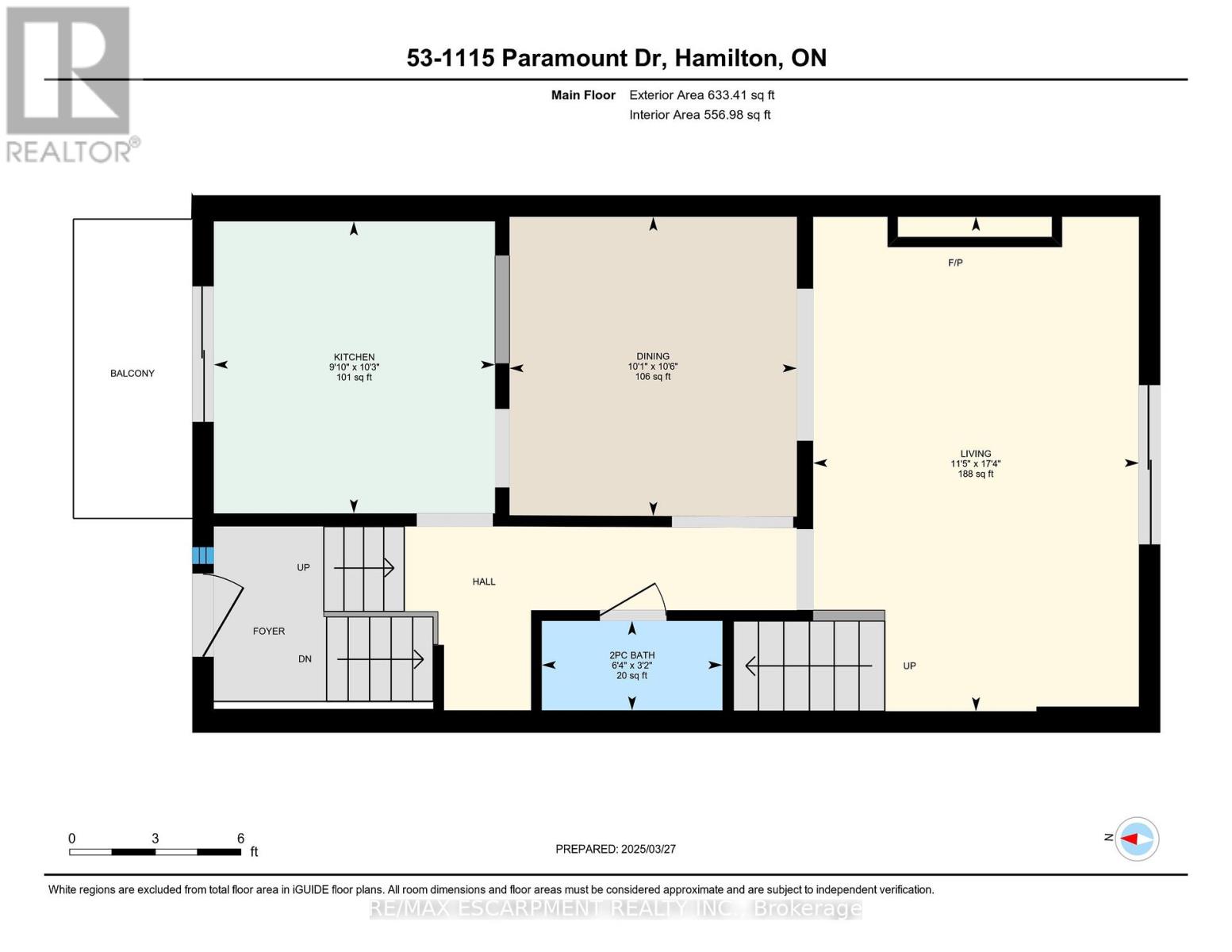53 - 1115 Paramount Drive Hamilton, Ontario L8J 1P6
$599,900Maintenance, Parking, Water, Insurance, Common Area Maintenance
$450 Monthly
Maintenance, Parking, Water, Insurance, Common Area Maintenance
$450 MonthlyWelcome to 1115 Paramount Dr. Unit #53, a Beautifully Updated 3-Bedroom, 2-Bathroom Townhome Offering Modern Finishes and a Functional Layout. The Main Level Features a Sleek, Contemporary Kitchen with Quartz Countertops, Stainless Steel Appliances, and a Sliding Door that Leads to a Private Balcony. Upgraded Light Fixtures with Pot Lights Add a Warm Ambiance, While the Electric Fireplace Creates a Cozy Focal Point. The Staircase is Carpeted and Accented with Elegant Iron Spindles, Complementing the Stylish Vinyl Flooring Throughout the Home. Upstairs, Youll Find Three Spacious Bedrooms and an Updated 5-Piece Bathroom, Designed with Both Comfort and Sophistication in Mind. Additional Upgrades Include an Updated Electrical Panel for Improved Efficiency. The Fully Fenced Backyard Provides Privacy and Backs onto a Serene Common Green Space, Offering a Peaceful Retreat. Conveniently Located Near Schools, Parks, Shopping, Restaurants, Cinemas, Numerous Nature Trails and LINC and Red Hill Expressways Access...this Home is a Must-See! (id:56248)
Property Details
| MLS® Number | X12046990 |
| Property Type | Single Family |
| Community Name | Stoney Creek Mountain |
| Amenities Near By | Schools, Public Transit, Place Of Worship, Park |
| Community Features | Pet Restrictions, School Bus, Community Centre |
| Features | Balcony |
| Parking Space Total | 2 |
Building
| Bathroom Total | 2 |
| Bedrooms Above Ground | 3 |
| Bedrooms Total | 3 |
| Age | 31 To 50 Years |
| Amenities | Visitor Parking, Fireplace(s) |
| Appliances | Water Heater, Blinds, Window Coverings |
| Basement Development | Finished |
| Basement Type | Full (finished) |
| Cooling Type | Central Air Conditioning |
| Exterior Finish | Brick, Steel |
| Fireplace Present | Yes |
| Fireplace Total | 1 |
| Foundation Type | Poured Concrete |
| Half Bath Total | 1 |
| Heating Fuel | Natural Gas |
| Heating Type | Forced Air |
| Stories Total | 2 |
| Size Interior | 1,000 - 1,199 Ft2 |
| Type | Row / Townhouse |
Parking
| Attached Garage | |
| Garage |
Land
| Acreage | No |
| Land Amenities | Schools, Public Transit, Place Of Worship, Park |
| Zoning Description | Rm3 |
Rooms
| Level | Type | Length | Width | Dimensions |
|---|---|---|---|---|
| Second Level | Bedroom 2 | 14.4 m | 10.3 m | 14.4 m x 10.3 m |
| Second Level | Bedroom 3 | 10.11 m | 8.11 m | 10.11 m x 8.11 m |
| Second Level | Bathroom | 7.2 m | 10.3 m | 7.2 m x 10.3 m |
| Basement | Recreational, Games Room | 11.1 m | 17 m | 11.1 m x 17 m |
| Basement | Laundry Room | 8.6 m | 7.1 m | 8.6 m x 7.1 m |
| Main Level | Kitchen | 9.1 m | 10.3 m | 9.1 m x 10.3 m |
| Main Level | Dining Room | 10.1 m | 10.6 m | 10.1 m x 10.6 m |
| Main Level | Living Room | 11.5 m | 18 m | 11.5 m x 18 m |
| Main Level | Bathroom | 6.4 m | 3.2 m | 6.4 m x 3.2 m |
| Main Level | Primary Bedroom | 10 m | 15.1 m | 10 m x 15.1 m |













































