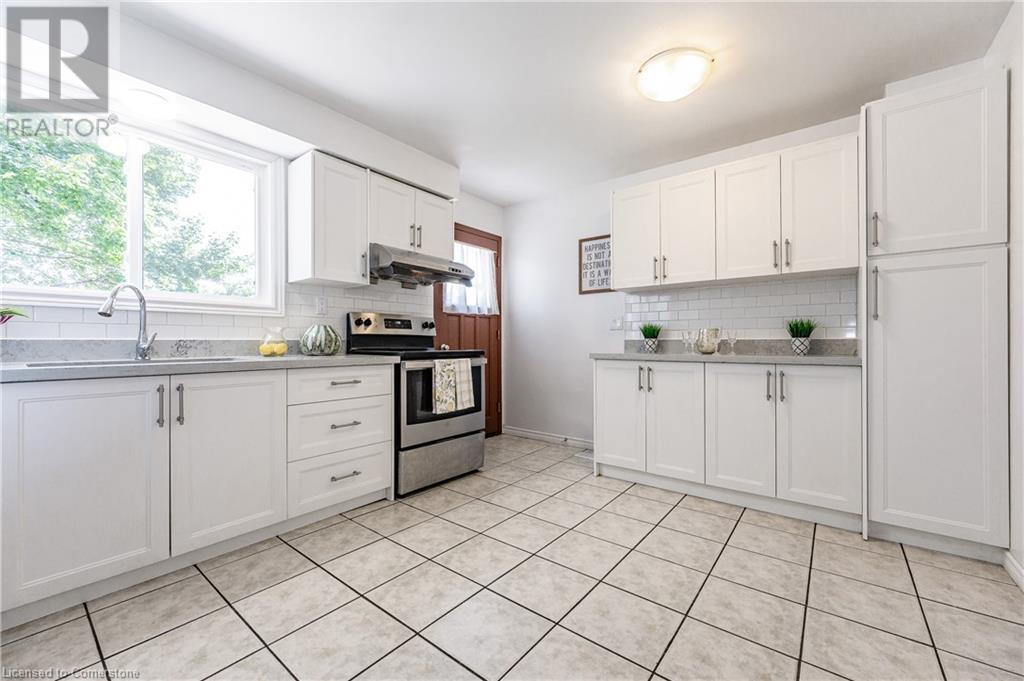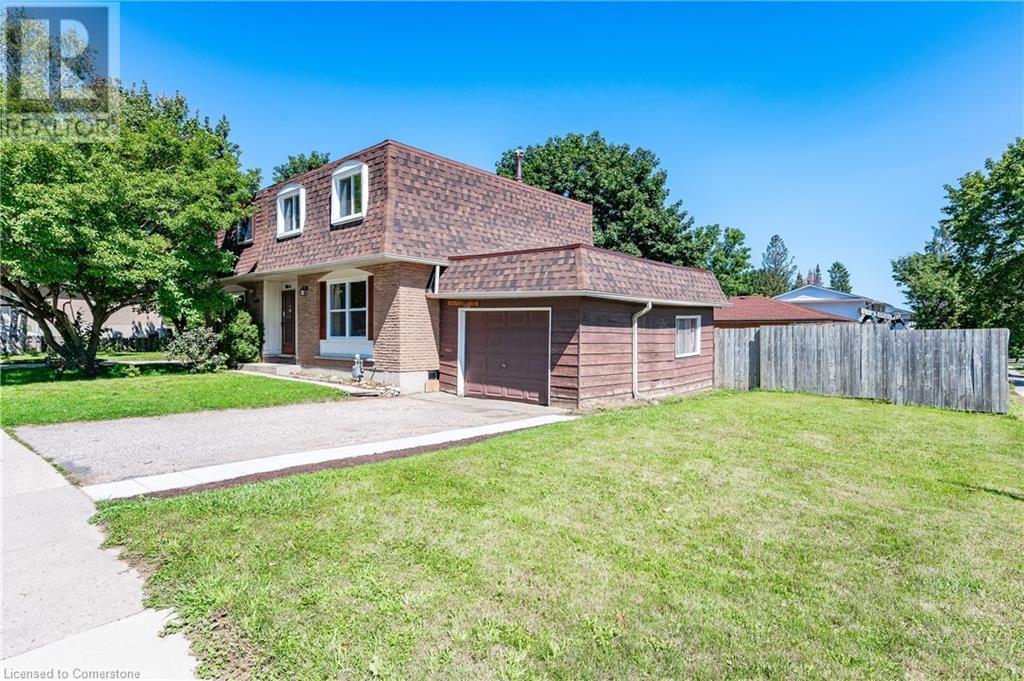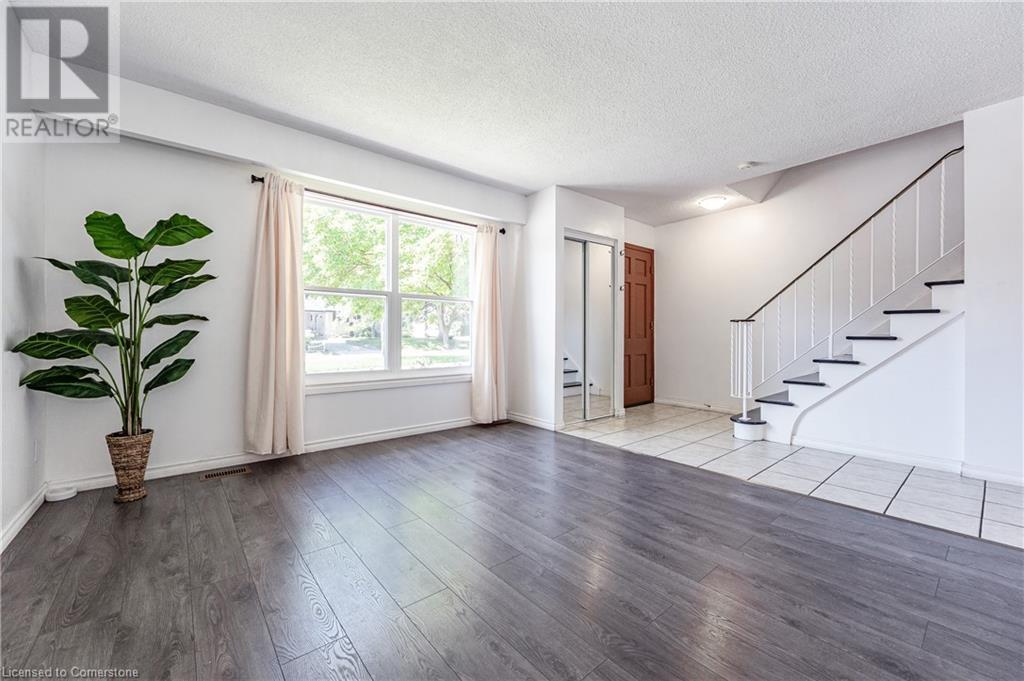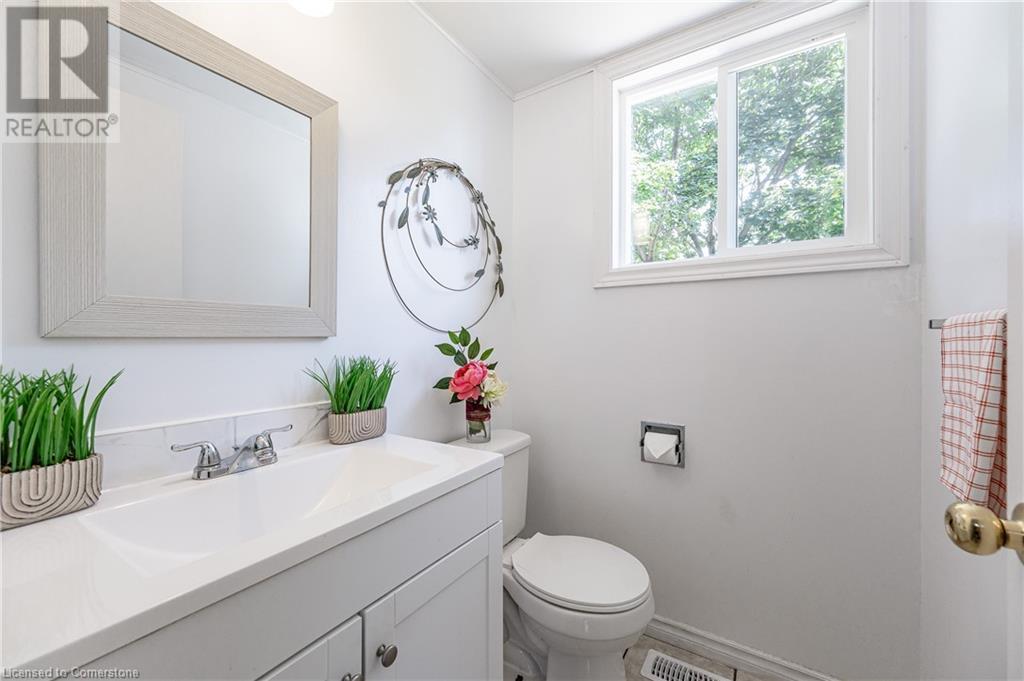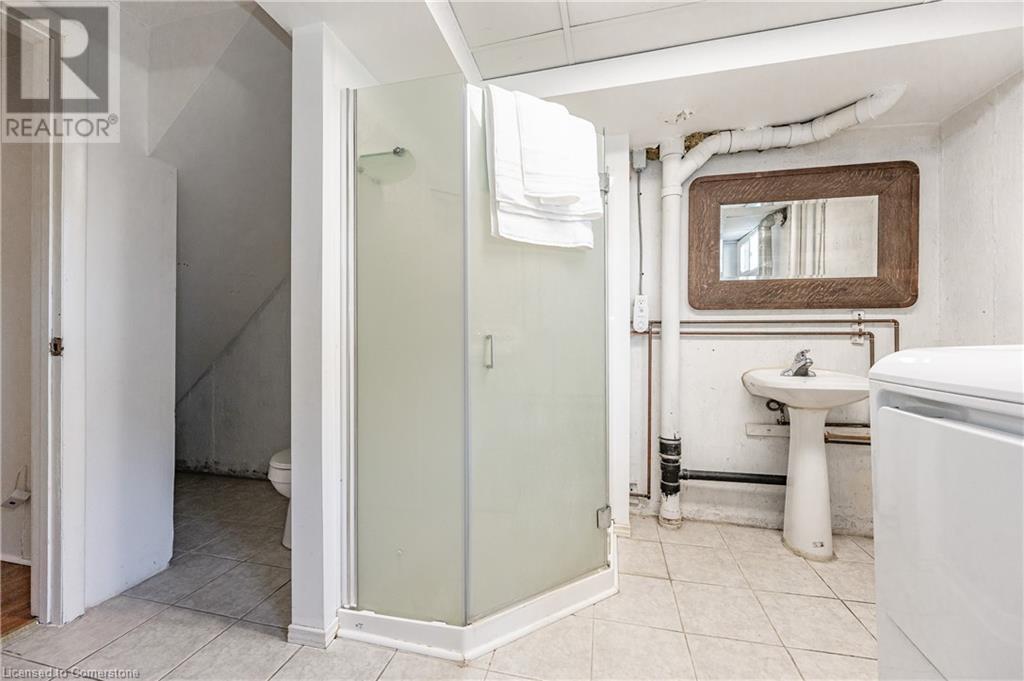526 Glen Forrest Boulevard Unit# B Waterloo, Ontario N2L 4J1
$599,900
MOVE-IN READY! Beautifully updated semi-detached home in Waterloo's Lakeshore neighborhood. Great opportunity for first time home buyers or investors. The bright main floor features a spacious living room, an eat-in kitchen with quartz countertops and double sinks, updated 2pc main floor powder room for your convenience, walk out directly from the kitchen to the large fully fenced backyard. The second floor offers 3 sizable bedrooms & a 4pc bathroom. The basement has a 4th bedroom, 3pc bathroom & laundry sets, plus a utility room with lots of storage space. This property has a long list of updated items in August 2022, Including 8 New Windows, Entire House Newly Painted, Newer Main Floor Living Room & 2nd Floor Flooring, All 2nd Floor Closet Doors, Entire Kitchen Was Updated Including Newer Range Hood, Main & 2nd Floor Bathroom Sink Cabinet Doors, All New Appliances, Additional Insulation in Attic, New Garage Door Opener Installed. Overwide driveway parks up to two cars. Property lot frontage is over 55 feet wide. House is on bus route. Within walking distance to Cedarbrae Public School, a short drive to both Universities, Conestoga Mall, HWY 85, St. Jacobs Farmer's Market and so much more. (id:56248)
Open House
This property has open houses!
2:00 pm
Ends at:4:00 pm
2:00 pm
Ends at:4:00 pm
Property Details
| MLS® Number | 40692726 |
| Property Type | Single Family |
| Neigbourhood | Lakeshore Village |
| Amenities Near By | Park, Place Of Worship, Public Transit, Schools |
| Community Features | Community Centre |
| Equipment Type | Water Heater |
| Parking Space Total | 3 |
| Rental Equipment Type | Water Heater |
Building
| Bathroom Total | 3 |
| Bedrooms Above Ground | 3 |
| Bedrooms Below Ground | 1 |
| Bedrooms Total | 4 |
| Appliances | Dryer, Refrigerator, Stove, Washer, Garage Door Opener |
| Architectural Style | 2 Level |
| Basement Development | Finished |
| Basement Type | Full (finished) |
| Constructed Date | 1970 |
| Construction Style Attachment | Semi-detached |
| Cooling Type | Central Air Conditioning |
| Exterior Finish | Brick, Vinyl Siding |
| Foundation Type | Poured Concrete |
| Half Bath Total | 1 |
| Heating Fuel | Natural Gas |
| Heating Type | Forced Air |
| Stories Total | 2 |
| Size Interior | 1,606 Ft2 |
| Type | House |
| Utility Water | Municipal Water |
Parking
| Attached Garage |
Land
| Acreage | No |
| Fence Type | Fence |
| Land Amenities | Park, Place Of Worship, Public Transit, Schools |
| Sewer | Municipal Sewage System |
| Size Depth | 83 Ft |
| Size Frontage | 55 Ft |
| Size Total Text | Under 1/2 Acre |
| Zoning Description | R4 |
Rooms
| Level | Type | Length | Width | Dimensions |
|---|---|---|---|---|
| Second Level | 4pc Bathroom | 6'11'' x 5'9'' | ||
| Second Level | Primary Bedroom | 14'7'' x 11'11'' | ||
| Second Level | Bedroom | 11'1'' x 9'5'' | ||
| Second Level | Bedroom | 11'11'' x 11'7'' | ||
| Basement | Utility Room | 11'2'' x 10'9'' | ||
| Basement | 3pc Bathroom | 12'5'' x 10'10'' | ||
| Basement | Bedroom | 14'3'' x 13'0'' | ||
| Main Level | 2pc Bathroom | 5'0'' x 4'5'' | ||
| Main Level | Living Room | 15'5'' x 13'5'' | ||
| Main Level | Eat In Kitchen | 18'9'' x 11'3'' |
https://www.realtor.ca/real-estate/27882670/526-glen-forrest-boulevard-unit-b-waterloo

