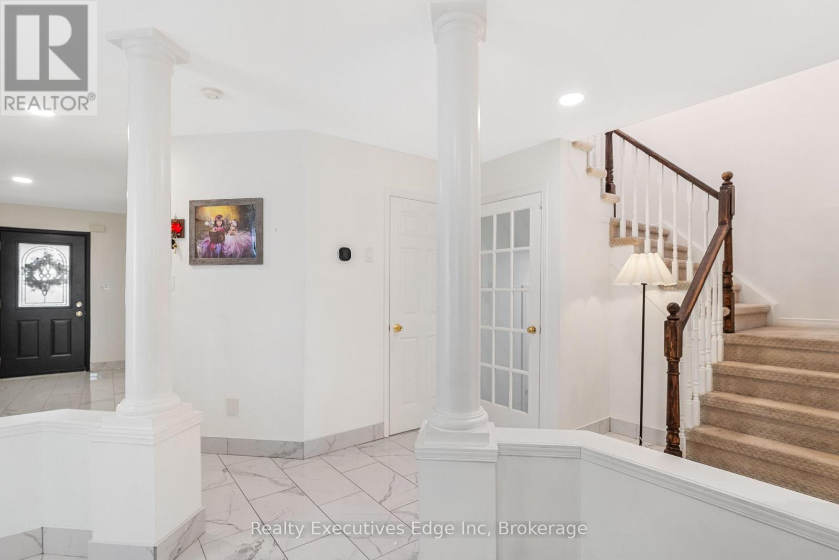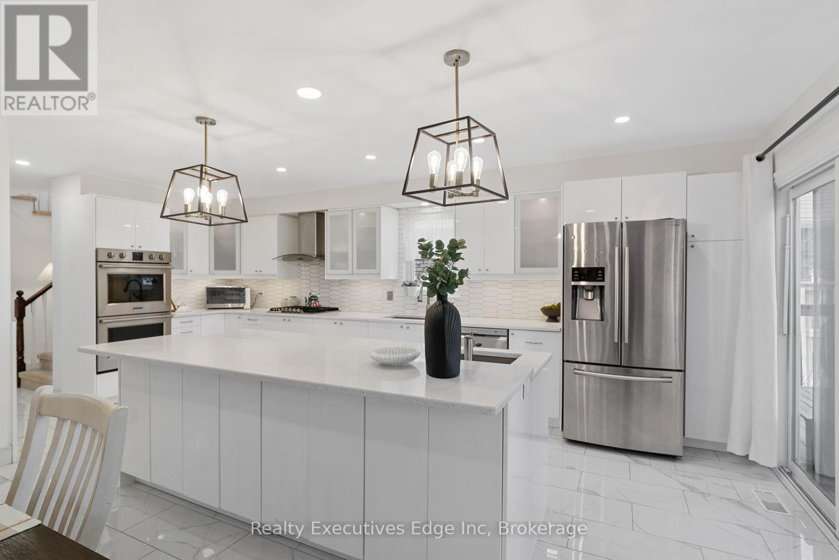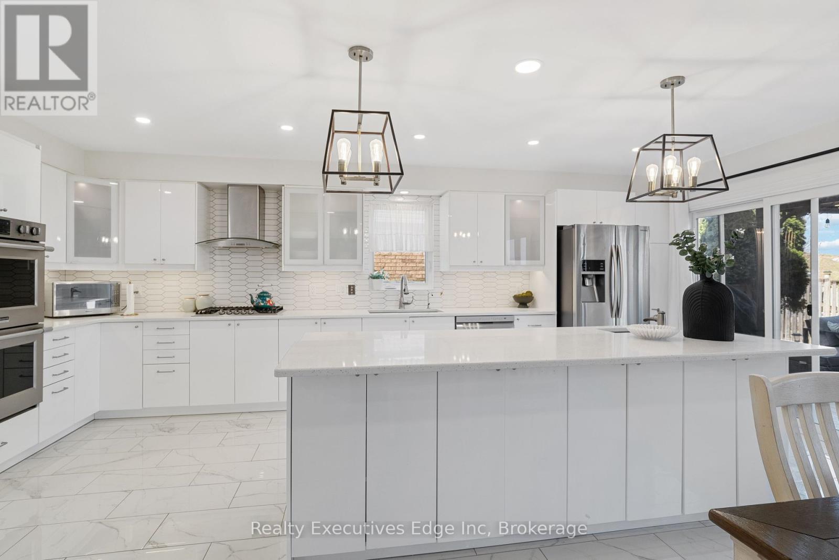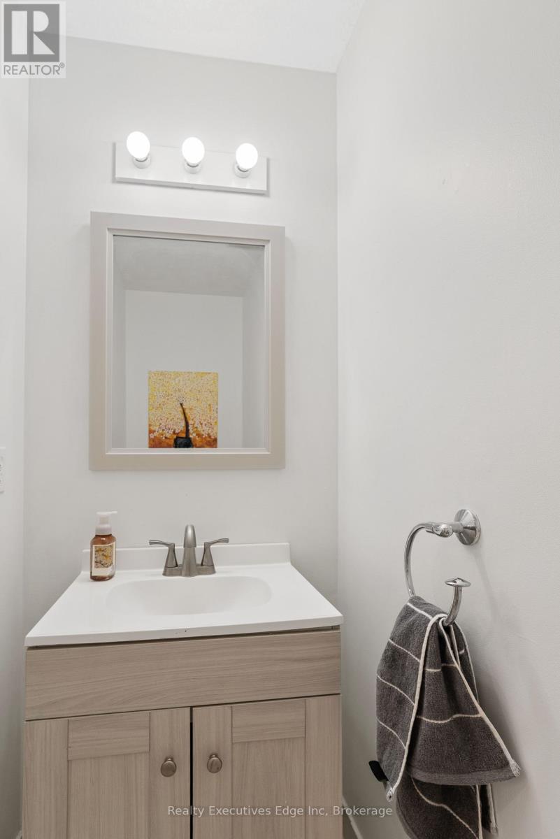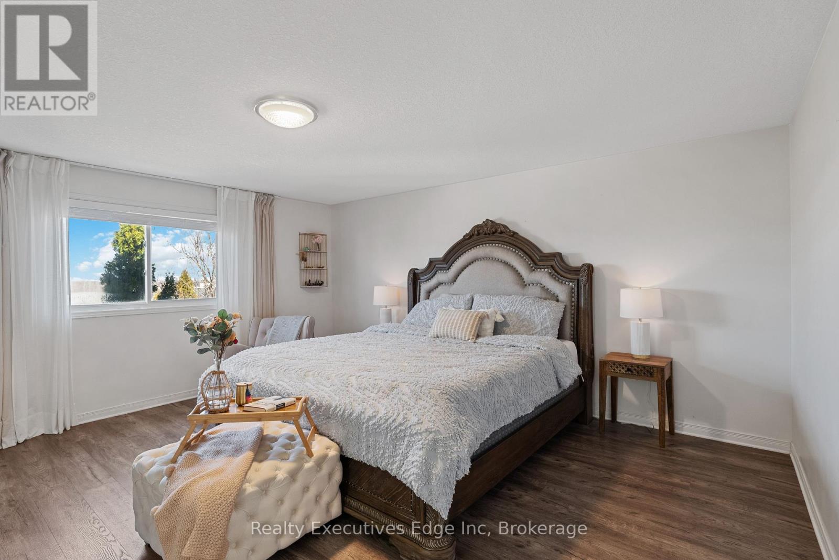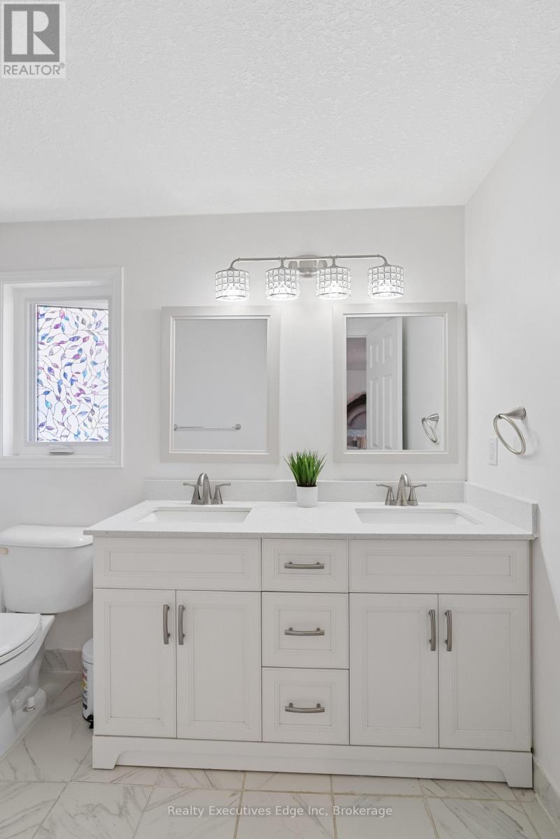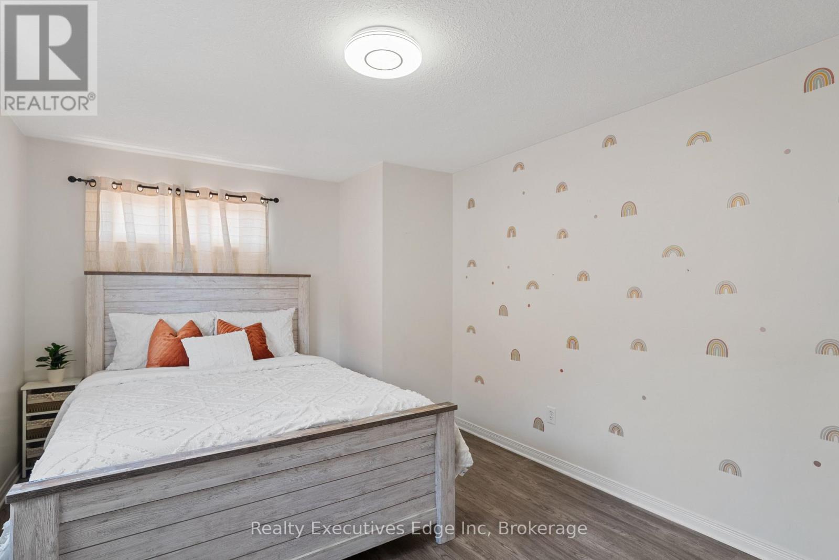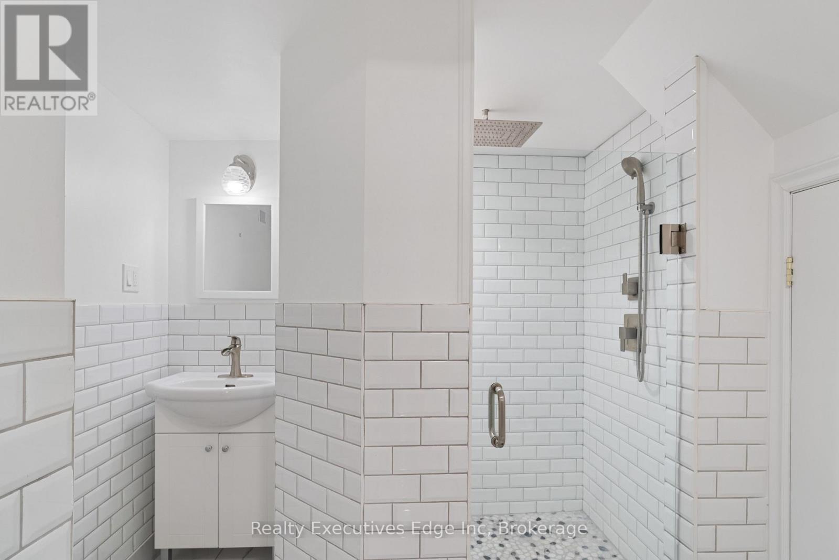5 Bedroom
4 Bathroom
2,000 - 2,500 ft2
Central Air Conditioning, Air Exchanger
Forced Air
Landscaped
$1,095,000
This beautifully updated 4+1 Bedrooms, 3+1 Bathrooms home is located on a quiet court, backing onto open green space (trails) with private gate access. The home is top to bottom renovated with a bright, open-concept kitchen featuring quartz island, stainless steel appliances, a built in double oven and a Gas Cooking Range (2020), upgraded kitchen lighting (2023), and a new dishwasher (2024). Additional updates include new pot lights, porcelain tile flooring, and upgraded windows and patio doors. The upper level has four bedrooms, including a custom ensuite, with a family bathroom upgraded in 2020, plus recent updates in 2023, including new flooring, bathroom vanities, and lighting throughout. The fully finished basement (2020) offers extra living space with a Rec room, Bedroom, and 4-piece Bath, while the laundry room includes a dog washing station with porcelain tile. Other highlights include lifetime warranty steel roof (2019), new Garage Doors (2019), and a replaced driveway (2019) with parking for four cars. The fully fenced backyard features a large deck and landscaped gardens. Option to open a separate entrance through Garage will be an added advantage for the future potential rental unit in the basement. 10X12 gazebo covering on deck & 8X12 garden shed is included. Water Heater, Water Softener & Reverse Osmosis Systems are owned by the Sellers. Williamsburg and Sunrise Shopping Centers are few minutes away. 7 minutes drive to the Highway 8 and 15 minutes to 401, this home is move-in ready with quality upgrades throughout. (id:56248)
Open House
This property has open houses!
Starts at:
2:00 pm
Ends at:
4:00 pm
Property Details
|
MLS® Number
|
X12061216 |
|
Property Type
|
Single Family |
|
Neigbourhood
|
Laurentian West |
|
Features
|
Backs On Greenbelt, Paved Yard, Gazebo |
|
Parking Space Total
|
5 |
|
Structure
|
Deck, Shed |
Building
|
Bathroom Total
|
4 |
|
Bedrooms Above Ground
|
4 |
|
Bedrooms Below Ground
|
1 |
|
Bedrooms Total
|
5 |
|
Age
|
16 To 30 Years |
|
Appliances
|
Garage Door Opener Remote(s), Oven - Built-in, Central Vacuum, Water Heater, Water Softener, Water Meter, Dishwasher, Dryer, Garage Door Opener, Microwave, Oven, Hood Fan, Stove, Washer, Window Coverings, Refrigerator |
|
Basement Development
|
Finished |
|
Basement Type
|
N/a (finished) |
|
Construction Style Attachment
|
Detached |
|
Cooling Type
|
Central Air Conditioning, Air Exchanger |
|
Exterior Finish
|
Brick, Vinyl Siding |
|
Foundation Type
|
Concrete |
|
Half Bath Total
|
1 |
|
Heating Fuel
|
Natural Gas |
|
Heating Type
|
Forced Air |
|
Stories Total
|
2 |
|
Size Interior
|
2,000 - 2,500 Ft2 |
|
Type
|
House |
|
Utility Water
|
Municipal Water |
Parking
Land
|
Acreage
|
No |
|
Fence Type
|
Fully Fenced |
|
Landscape Features
|
Landscaped |
|
Sewer
|
Sanitary Sewer |
|
Size Depth
|
119 Ft ,2 In |
|
Size Frontage
|
27 Ft ,8 In |
|
Size Irregular
|
27.7 X 119.2 Ft |
|
Size Total Text
|
27.7 X 119.2 Ft |
|
Zoning Description
|
R4 |
Rooms
| Level |
Type |
Length |
Width |
Dimensions |
|
Second Level |
Primary Bedroom |
4.72 m |
4.39 m |
4.72 m x 4.39 m |
|
Second Level |
Bedroom 2 |
4.75 m |
3.15 m |
4.75 m x 3.15 m |
|
Second Level |
Bedroom 3 |
4.5 m |
2.9 m |
4.5 m x 2.9 m |
|
Second Level |
Bedroom 4 |
3.81 m |
2.9 m |
3.81 m x 2.9 m |
|
Second Level |
Bathroom |
3.17 m |
1.68 m |
3.17 m x 1.68 m |
|
Second Level |
Bathroom |
2.21 m |
2.01 m |
2.21 m x 2.01 m |
|
Basement |
Recreational, Games Room |
6.53 m |
2.92 m |
6.53 m x 2.92 m |
|
Basement |
Bedroom |
3.48 m |
2.92 m |
3.48 m x 2.92 m |
|
Basement |
Office |
3.43 m |
1.75 m |
3.43 m x 1.75 m |
|
Basement |
Laundry Room |
6.91 m |
1.32 m |
6.91 m x 1.32 m |
|
Basement |
Bathroom |
3.17 m |
2 m |
3.17 m x 2 m |
|
Ground Level |
Living Room |
8.99 m |
3.1 m |
8.99 m x 3.1 m |
|
Ground Level |
Kitchen |
6.27 m |
2.87 m |
6.27 m x 2.87 m |
|
Ground Level |
Bathroom |
2.06 m |
0.79 m |
2.06 m x 0.79 m |
|
Ground Level |
Foyer |
5 m |
1.88 m |
5 m x 1.88 m |
https://www.realtor.ca/real-estate/28119173/524-snowdrop-court-kitchener





