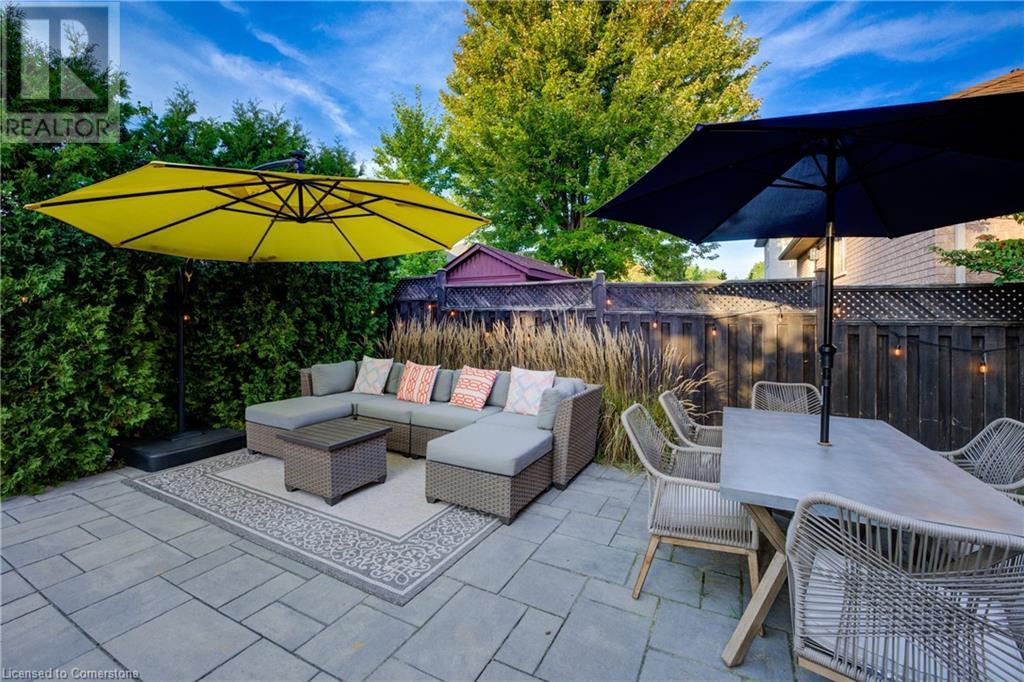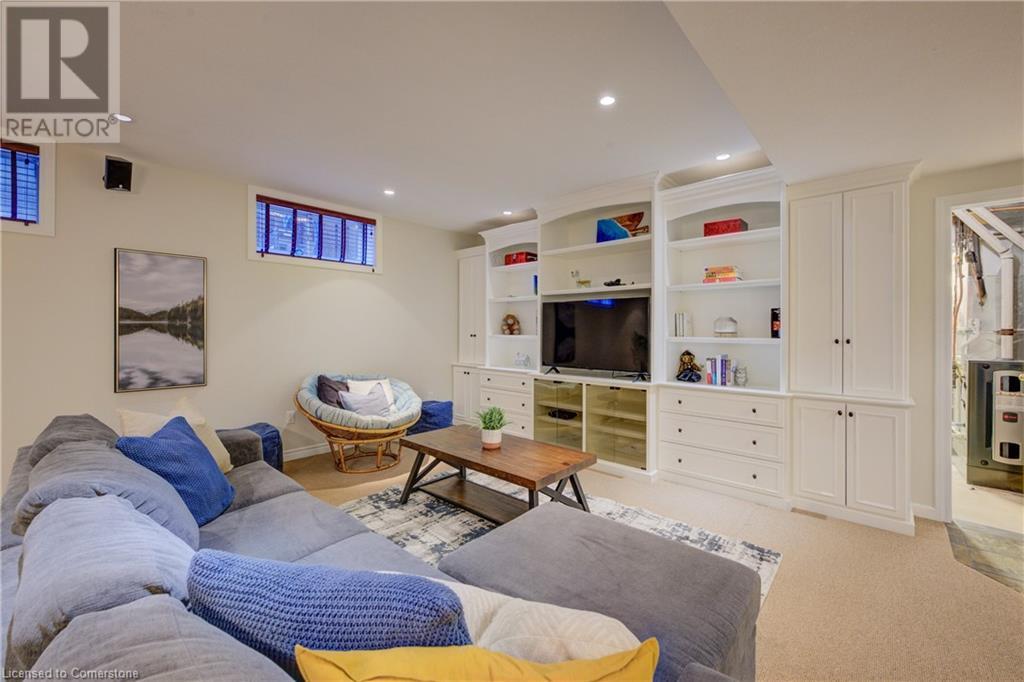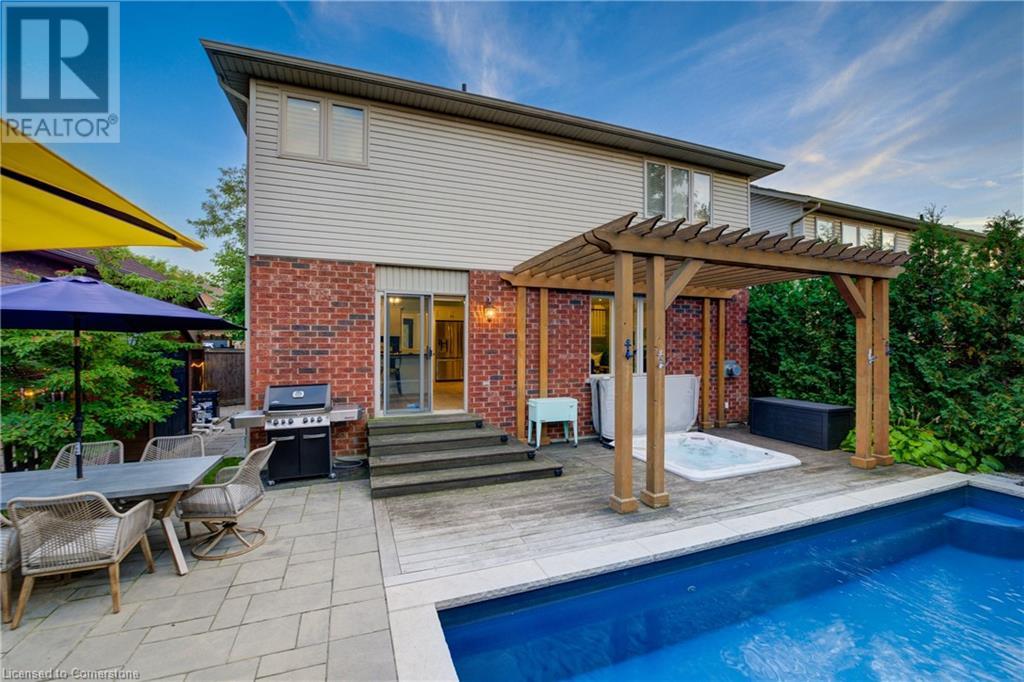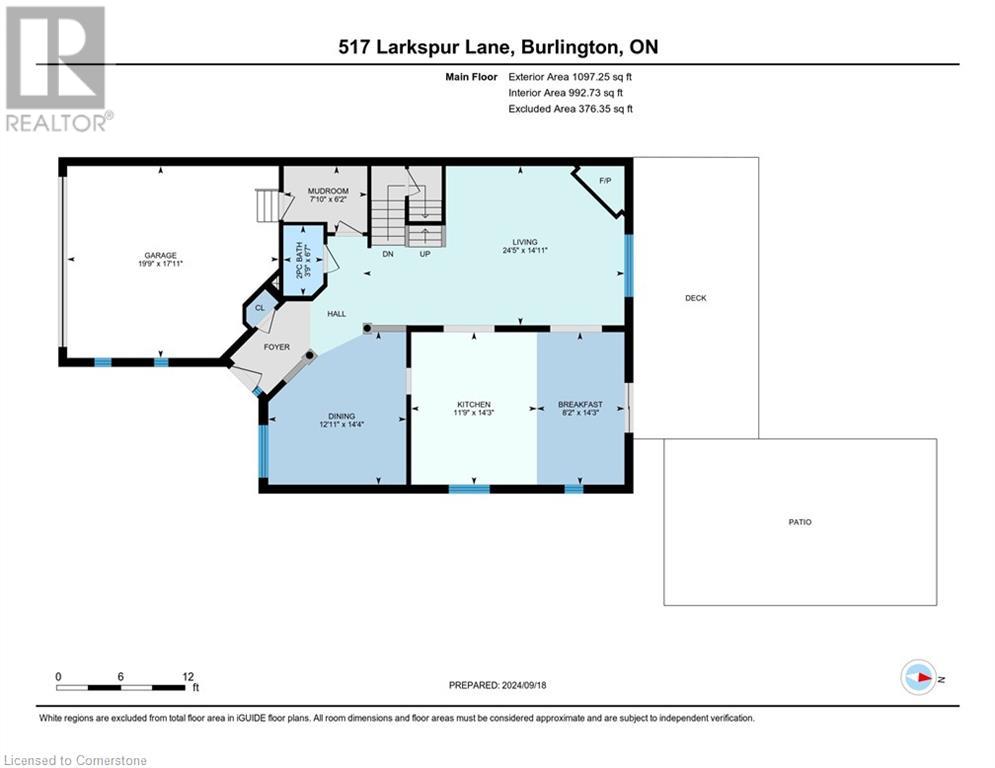4 Bedroom
4 Bathroom
3317 sqft
2 Level
Inground Pool
Central Air Conditioning
Forced Air
Lawn Sprinkler
$1,549,000
Indulge in luxury with this elegant 4 Bedroom 4 Bathroom home, meticulously updated for sophisticated family living and relaxation. Step inside to discover a bright, expansive eat-in kitchen that serves as the heart of the home. Outfitted with custom lighting, high-end stainless steel appliances, and a seamless transition to the outdoor retreat, this space is perfect for both everyday living and entertaining. Overlooking the kitchen, the grand living room is enhanced with recessed lighting and a cozy fireplace, while the elegant semi-formal dining room, stylish powder room, and convenient mudroom with garage access complete this level. The second floor offers a lavish primary suite featuring dual walk-in closets and a spa-inspired 5-piece ensuite with heated floors. Additional bedrooms are thoughtfully appointed and share easy access to a tastefully designed 4-piece main bath with a conveniently located bedroom-level laundry room rounding out this floor. The lower level is an entertainer’s dream, featuring a spacious recreation area with custom-built cabinetry, a chic wet bar with an island, and refined lighting. This level also includes a spacious bedroom, a full 3-piece bath, and abundant storage. Outdoors, the low-maintenance backyard is a private retreat, showcasing an in-ground fibreglass pool with a waterfall and rejuvenating hot tub. Located near the Royal Botanical Gardens, lush green spaces, Highway 403, Aldershot GO, and the serene Lake, this exceptional property embodies luxury family living. (id:56248)
Property Details
|
MLS® Number
|
40649305 |
|
Property Type
|
Single Family |
|
Neigbourhood
|
Bayview |
|
AmenitiesNearBy
|
Park, Playground, Public Transit, Shopping |
|
CommunityFeatures
|
Quiet Area |
|
EquipmentType
|
Water Heater |
|
Features
|
Wet Bar, Paved Driveway, Automatic Garage Door Opener |
|
ParkingSpaceTotal
|
4 |
|
PoolType
|
Inground Pool |
|
RentalEquipmentType
|
Water Heater |
|
Structure
|
Shed |
Building
|
BathroomTotal
|
4 |
|
BedroomsAboveGround
|
3 |
|
BedroomsBelowGround
|
1 |
|
BedroomsTotal
|
4 |
|
Appliances
|
Central Vacuum, Dishwasher, Dryer, Refrigerator, Stove, Wet Bar, Washer, Hood Fan, Window Coverings, Wine Fridge, Garage Door Opener, Hot Tub |
|
ArchitecturalStyle
|
2 Level |
|
BasementDevelopment
|
Finished |
|
BasementType
|
Full (finished) |
|
ConstructionStyleAttachment
|
Detached |
|
CoolingType
|
Central Air Conditioning |
|
ExteriorFinish
|
Brick, Vinyl Siding |
|
FoundationType
|
Poured Concrete |
|
HalfBathTotal
|
1 |
|
HeatingFuel
|
Natural Gas |
|
HeatingType
|
Forced Air |
|
StoriesTotal
|
2 |
|
SizeInterior
|
3317 Sqft |
|
Type
|
House |
|
UtilityWater
|
Municipal Water |
Parking
Land
|
AccessType
|
Road Access, Highway Access |
|
Acreage
|
No |
|
LandAmenities
|
Park, Playground, Public Transit, Shopping |
|
LandscapeFeatures
|
Lawn Sprinkler |
|
Sewer
|
Municipal Sewage System |
|
SizeDepth
|
103 Ft |
|
SizeFrontage
|
46 Ft |
|
SizeTotalText
|
Under 1/2 Acre |
|
ZoningDescription
|
Res |
Rooms
| Level |
Type |
Length |
Width |
Dimensions |
|
Second Level |
Primary Bedroom |
|
|
12'3'' x 18'2'' |
|
Second Level |
Laundry Room |
|
|
10'8'' x 8' |
|
Second Level |
Bedroom |
|
|
10'0'' x 11'5'' |
|
Second Level |
Bedroom |
|
|
13'5'' x 12'2'' |
|
Second Level |
5pc Bathroom |
|
|
11' x 10'11'' |
|
Second Level |
4pc Bathroom |
|
|
10'2'' x 10' |
|
Basement |
Utility Room |
|
|
21'3'' x 12'5'' |
|
Basement |
Storage |
|
|
4'7'' x 3'11'' |
|
Basement |
Recreation Room |
|
|
23'7'' x 23'5'' |
|
Basement |
Bedroom |
|
|
11'9'' x 9'8'' |
|
Basement |
3pc Bathroom |
|
|
11'1'' x 9' |
|
Main Level |
Mud Room |
|
|
6'2'' x 7'10'' |
|
Main Level |
Living Room |
|
|
14'11'' x 24'5'' |
|
Main Level |
Kitchen |
|
|
14'3'' x 11'9'' |
|
Main Level |
Dining Room |
|
|
14'4'' x 12'11'' |
|
Main Level |
Breakfast |
|
|
14'3'' x 8'2'' |
|
Main Level |
2pc Bathroom |
|
|
6'7'' x 3'9'' |
Utilities
https://www.realtor.ca/real-estate/27440560/517-larkspur-lane-burlington





















































