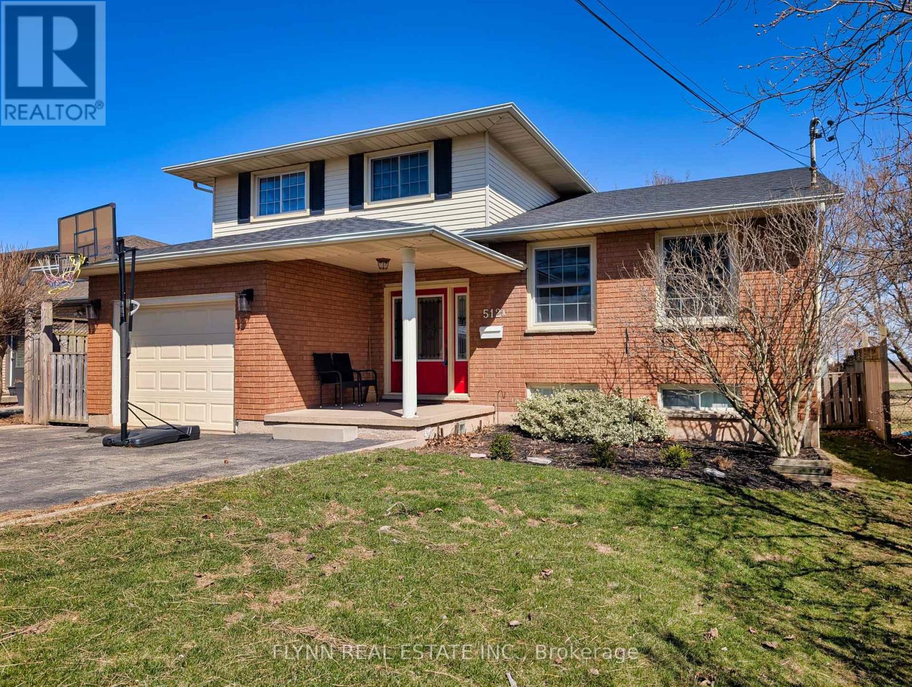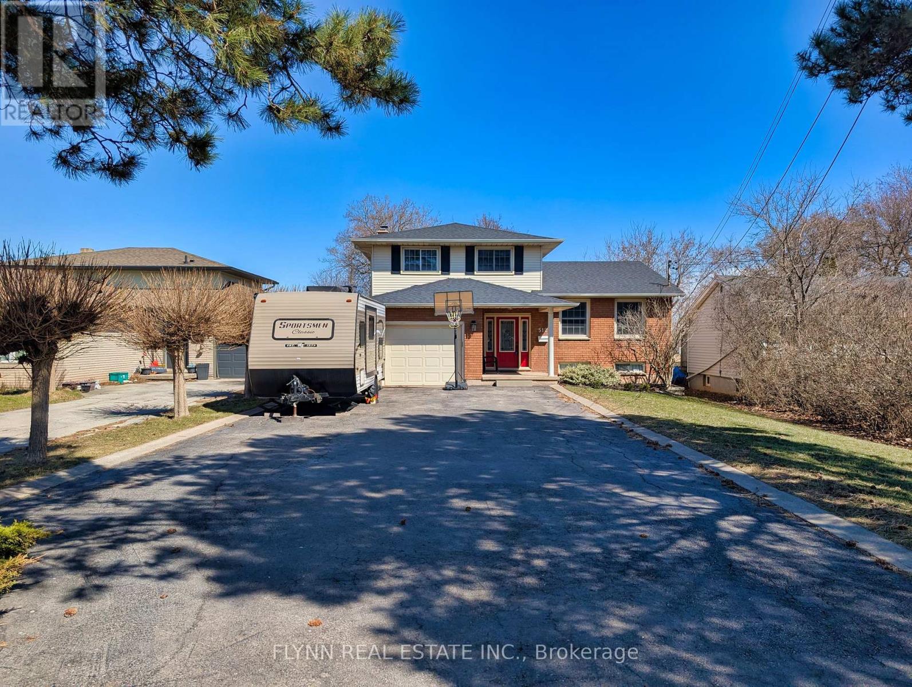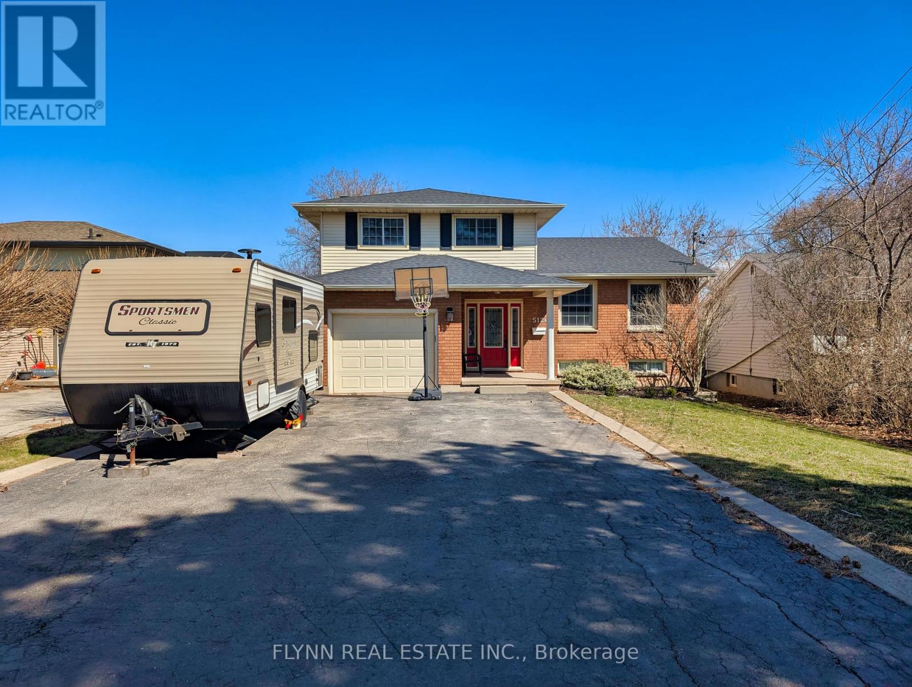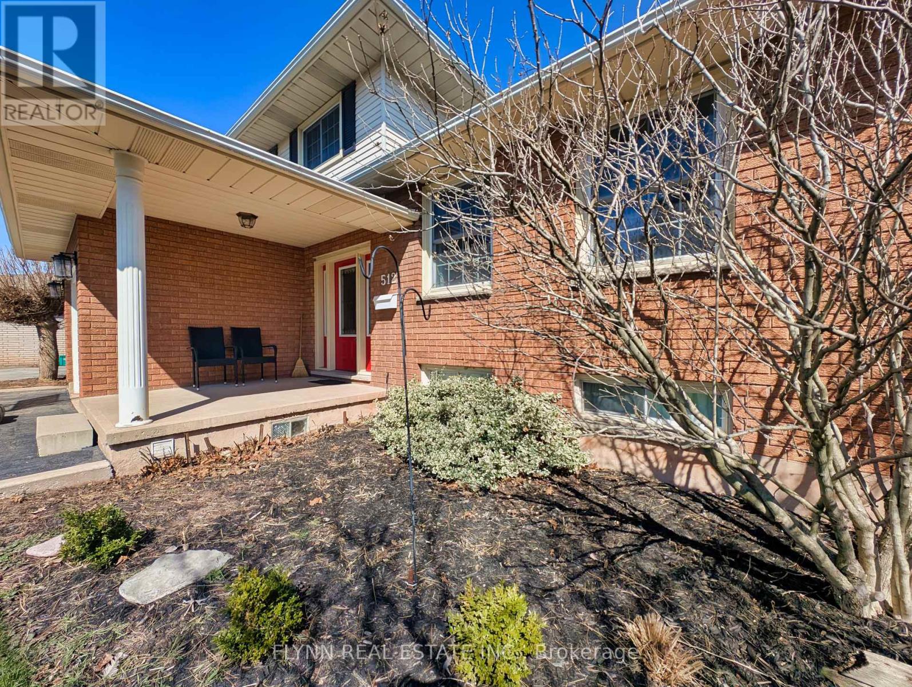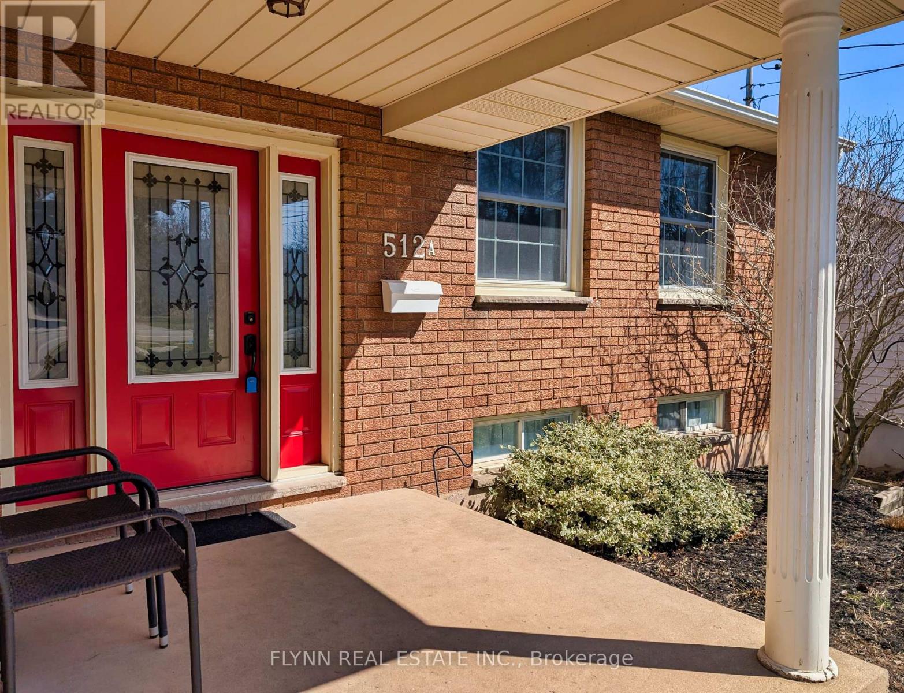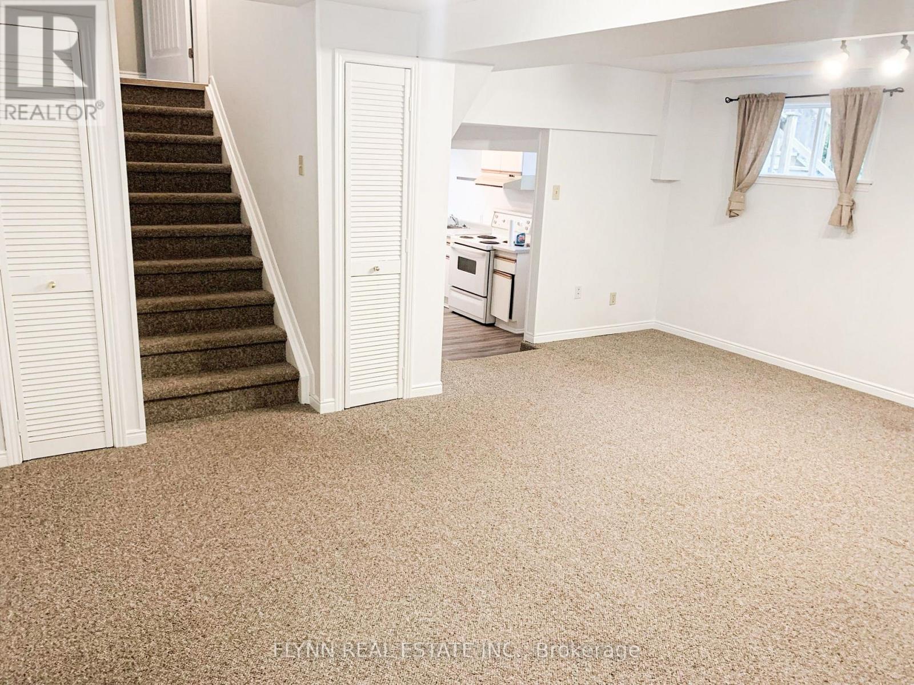4 Bedroom
3 Bathroom
1,500 - 2,000 ft2
Fireplace
Central Air Conditioning
Forced Air
$969,900
Welcome to this beautifully maintained, move-in-ready family home featuring an in-law suite and a host of quality upgrades throughout. The main level boasts elegant hardwood and ceramic flooring in the living and dining areas, foyer, family room, and eat-in kitchen. The kitchen is outfitted with granite countertops and includes all appliances. Pot lights enhance the living/dining space, which is also wired for surround sound and perfect for entertaining. Enjoy the spacious main-floor family room, complete with a cozy fireplace featuring an airtight wood-burning insert and sliding doors that lead to a large deck. The home offers a convenient main-floor laundry with washer and dryer included. Upstairs, the roomy primary bedroom offers ensuite privilege. Recent updates include a high-efficiency furnace (2019), A/C (2019), roof (2019), and an owned tankless water heater. Additional features include a 200-amp electrical panel, insulated garage door with automatic opener, and a fully fenced, landscaped backyard with a powered shed. This property also features a large driveway with tons of parking and a 200' deep lot (id:56248)
Property Details
|
MLS® Number
|
X12047839 |
|
Property Type
|
Single Family |
|
Neigbourhood
|
Grimsby-on-the-Lake |
|
Community Name
|
541 - Grimsby West |
|
Features
|
Sump Pump, In-law Suite |
|
Parking Space Total
|
5 |
Building
|
Bathroom Total
|
3 |
|
Bedrooms Above Ground
|
4 |
|
Bedrooms Total
|
4 |
|
Age
|
31 To 50 Years |
|
Amenities
|
Fireplace(s) |
|
Appliances
|
Water Heater, Dishwasher, Dryer, Stove, Washer, Refrigerator |
|
Basement Development
|
Finished |
|
Basement Features
|
Separate Entrance |
|
Basement Type
|
N/a (finished) |
|
Construction Style Attachment
|
Detached |
|
Construction Style Split Level
|
Sidesplit |
|
Cooling Type
|
Central Air Conditioning |
|
Exterior Finish
|
Brick, Aluminum Siding |
|
Fireplace Present
|
Yes |
|
Fireplace Total
|
1 |
|
Foundation Type
|
Poured Concrete |
|
Half Bath Total
|
1 |
|
Heating Fuel
|
Natural Gas |
|
Heating Type
|
Forced Air |
|
Size Interior
|
1,500 - 2,000 Ft2 |
|
Type
|
House |
|
Utility Water
|
Municipal Water |
Parking
Land
|
Acreage
|
No |
|
Sewer
|
Sanitary Sewer |
|
Size Depth
|
200 Ft |
|
Size Frontage
|
50 Ft |
|
Size Irregular
|
50 X 200 Ft |
|
Size Total Text
|
50 X 200 Ft |
|
Zoning Description
|
R2 |
Rooms
| Level |
Type |
Length |
Width |
Dimensions |
|
Second Level |
Bedroom |
3.3 m |
4.5 m |
3.3 m x 4.5 m |
|
Second Level |
Bedroom 2 |
3.3 m |
4.2 m |
3.3 m x 4.2 m |
|
Second Level |
Bedroom 3 |
3.8 m |
2.9 m |
3.8 m x 2.9 m |
|
Lower Level |
Living Room |
5.5 m |
4.8 m |
5.5 m x 4.8 m |
|
Lower Level |
Kitchen |
4.2 m |
2.7 m |
4.2 m x 2.7 m |
|
Lower Level |
Dining Room |
2.3 m |
2.7 m |
2.3 m x 2.7 m |
|
Lower Level |
Office |
2.6 m |
2.1 m |
2.6 m x 2.1 m |
|
Lower Level |
Bedroom |
4.8 m |
3.6 m |
4.8 m x 3.6 m |
|
Main Level |
Foyer |
2.5 m |
2.1 m |
2.5 m x 2.1 m |
|
Main Level |
Laundry Room |
1.8 m |
2.1 m |
1.8 m x 2.1 m |
|
Main Level |
Family Room |
3.6 m |
6.2 m |
3.6 m x 6.2 m |
|
Main Level |
Kitchen |
3.2 m |
4.8 m |
3.2 m x 4.8 m |
|
Main Level |
Dining Room |
4.9 m |
2.7 m |
4.9 m x 2.7 m |
|
Main Level |
Living Room |
3.9 m |
4.9 m |
3.9 m x 4.9 m |
https://www.realtor.ca/real-estate/28088512/512a-main-street-w-grimsby-541-grimsby-west-541-grimsby-west

