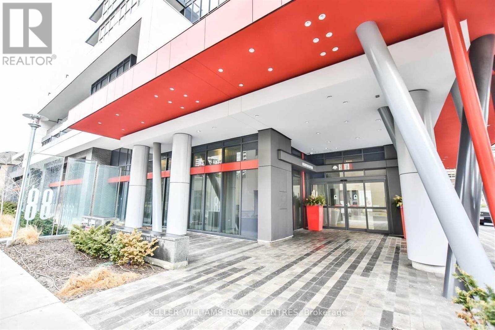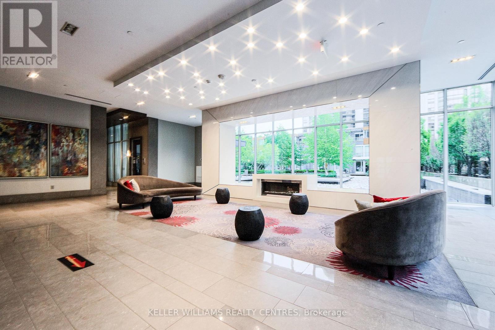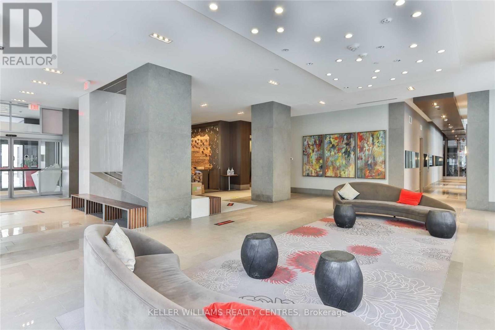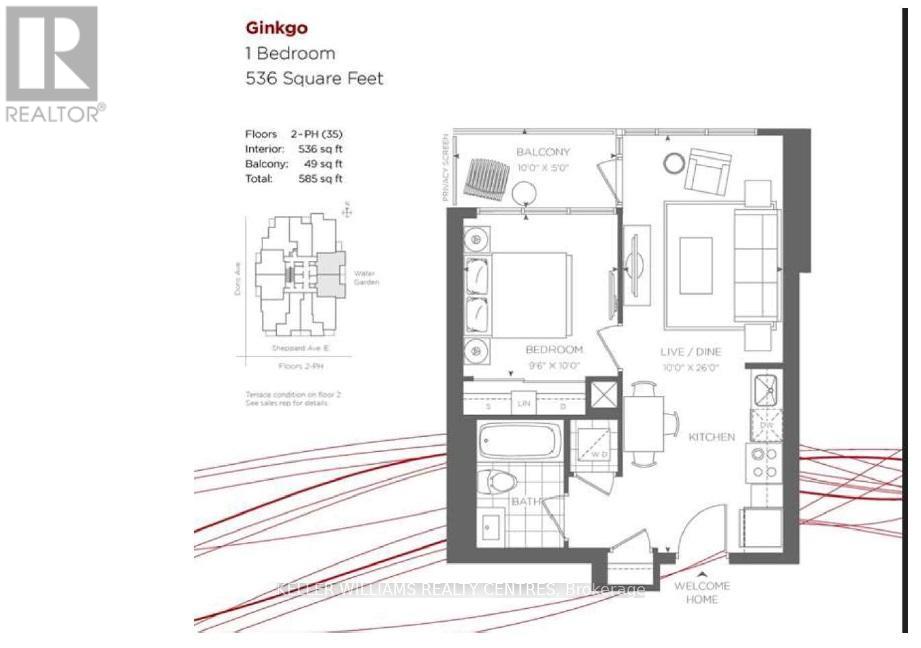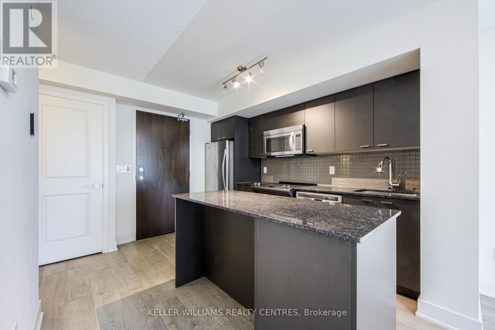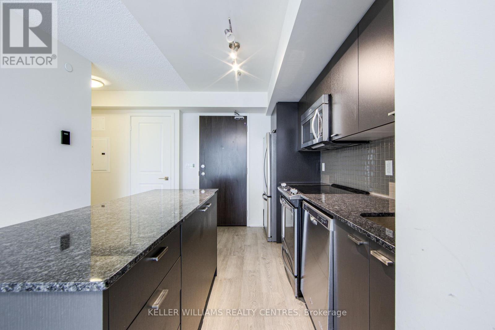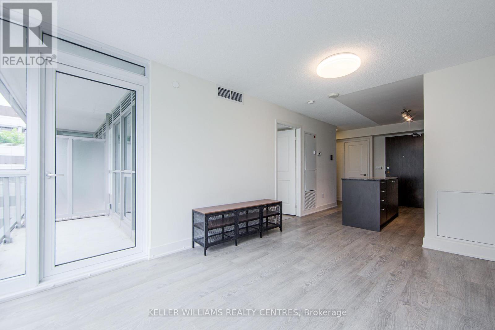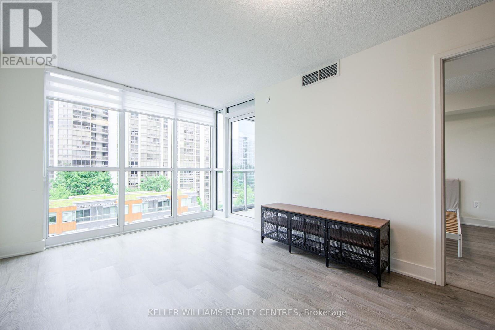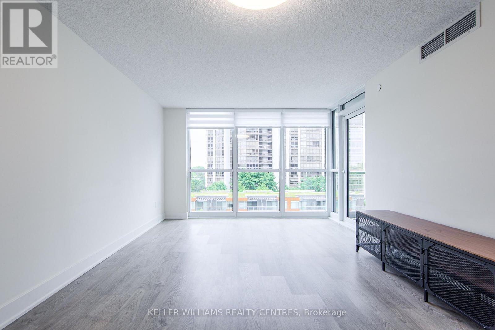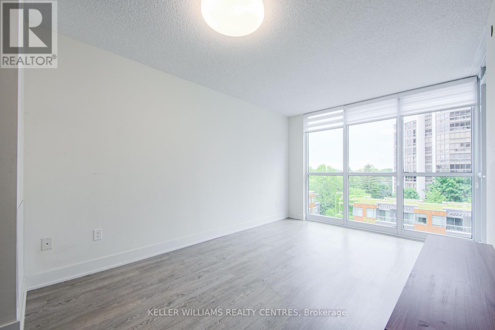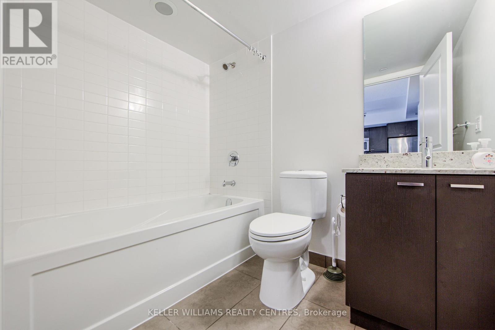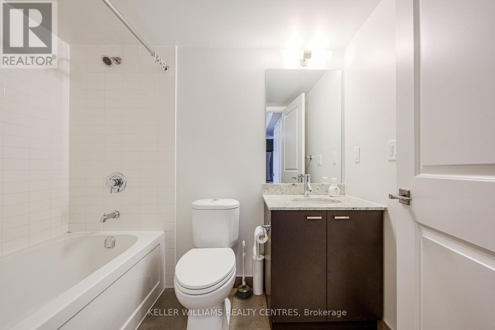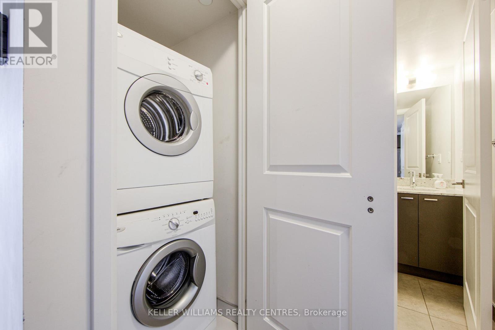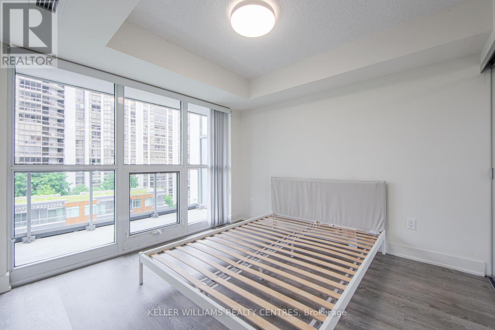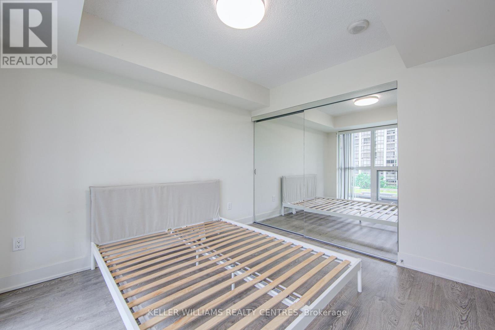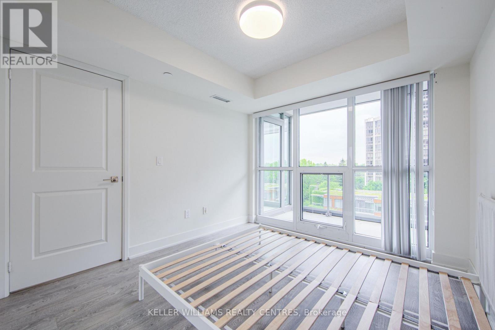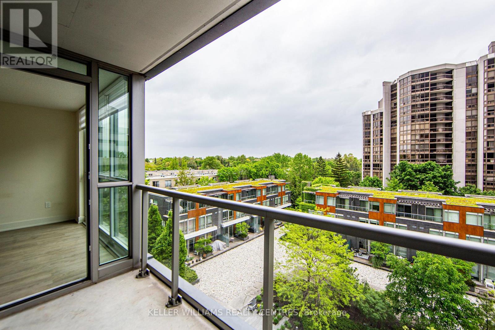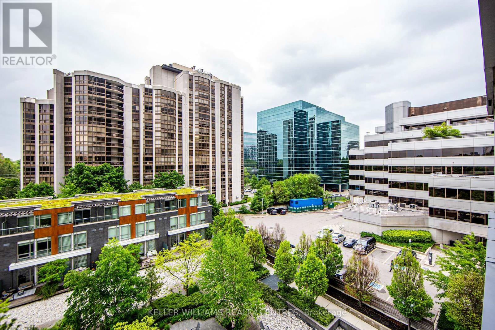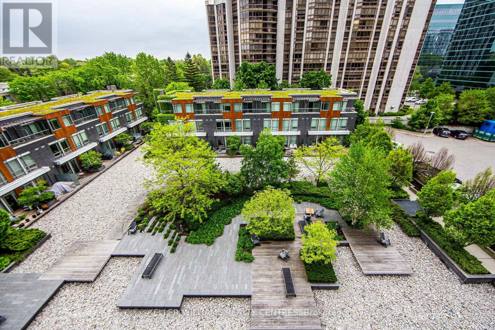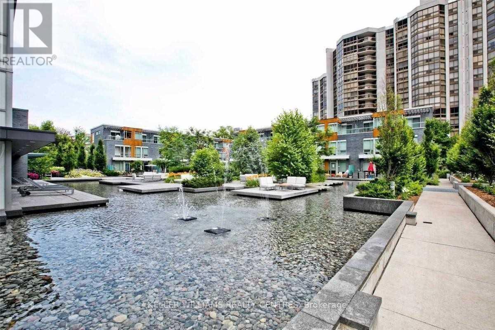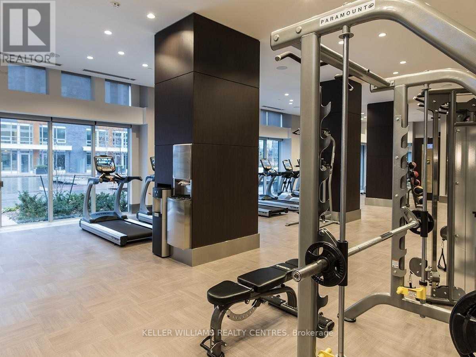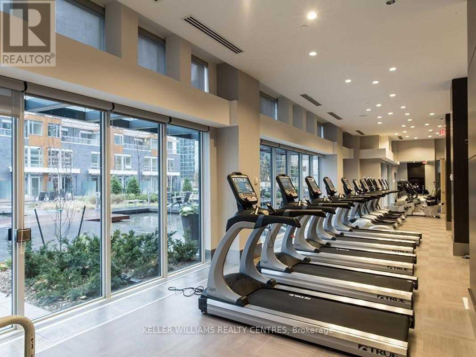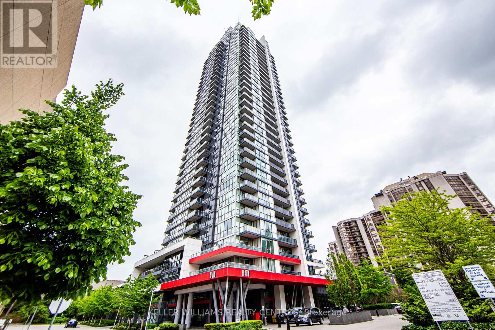1 Bedroom
1 Bathroom
500 - 599 ft2
Central Air Conditioning
Forced Air
Landscaped
$2,300 Monthly
Location!!! Energy Efficient Minto88 Building. * Bright & Spacious 1 Bbdr, Floor To Ceiling Windows, W/Balcony, East View Facing Water Garden.$$$ Upgrds Incl: Large Kitchen Island W/Storage Space + Breakfast Area, Under Cabinet Lights, Engineered Floors Throughout, Large Mirrored Closet W/Organizers, Ceiling Lights In Each Room! Convenient Location Just Steps To Subway And Buses, Empress Walk, Civic Centre, Hwy 401 And Other Amenities. (id:56248)
Property Details
|
MLS® Number
|
C12186323 |
|
Property Type
|
Single Family |
|
Neigbourhood
|
East Willowdale |
|
Community Name
|
Willowdale East |
|
Community Features
|
Pets Not Allowed |
|
Features
|
Balcony, Carpet Free |
|
Structure
|
Deck |
Building
|
Bathroom Total
|
1 |
|
Bedrooms Above Ground
|
1 |
|
Bedrooms Total
|
1 |
|
Age
|
6 To 10 Years |
|
Amenities
|
Separate Electricity Meters, Storage - Locker |
|
Appliances
|
Barbeque, Blinds, Dryer, Washer |
|
Cooling Type
|
Central Air Conditioning |
|
Exterior Finish
|
Concrete |
|
Fire Protection
|
Controlled Entry |
|
Flooring Type
|
Ceramic |
|
Heating Fuel
|
Natural Gas |
|
Heating Type
|
Forced Air |
|
Size Interior
|
500 - 599 Ft2 |
|
Type
|
Apartment |
Parking
Land
|
Acreage
|
No |
|
Landscape Features
|
Landscaped |
Rooms
| Level |
Type |
Length |
Width |
Dimensions |
|
Flat |
Living Room |
4.19 m |
3 m |
4.19 m x 3 m |
|
Flat |
Dining Room |
4.19 m |
3 m |
4.19 m x 3 m |
|
Flat |
Kitchen |
3.71 m |
3 m |
3.71 m x 3 m |
|
Flat |
Primary Bedroom |
2.95 m |
3.213 m |
2.95 m x 3.213 m |
|
Flat |
Bathroom |
2.413 m |
1.63 m |
2.413 m x 1.63 m |
https://www.realtor.ca/real-estate/28395586/511-88-sheppard-avenue-e-toronto-willowdale-east-willowdale-east

