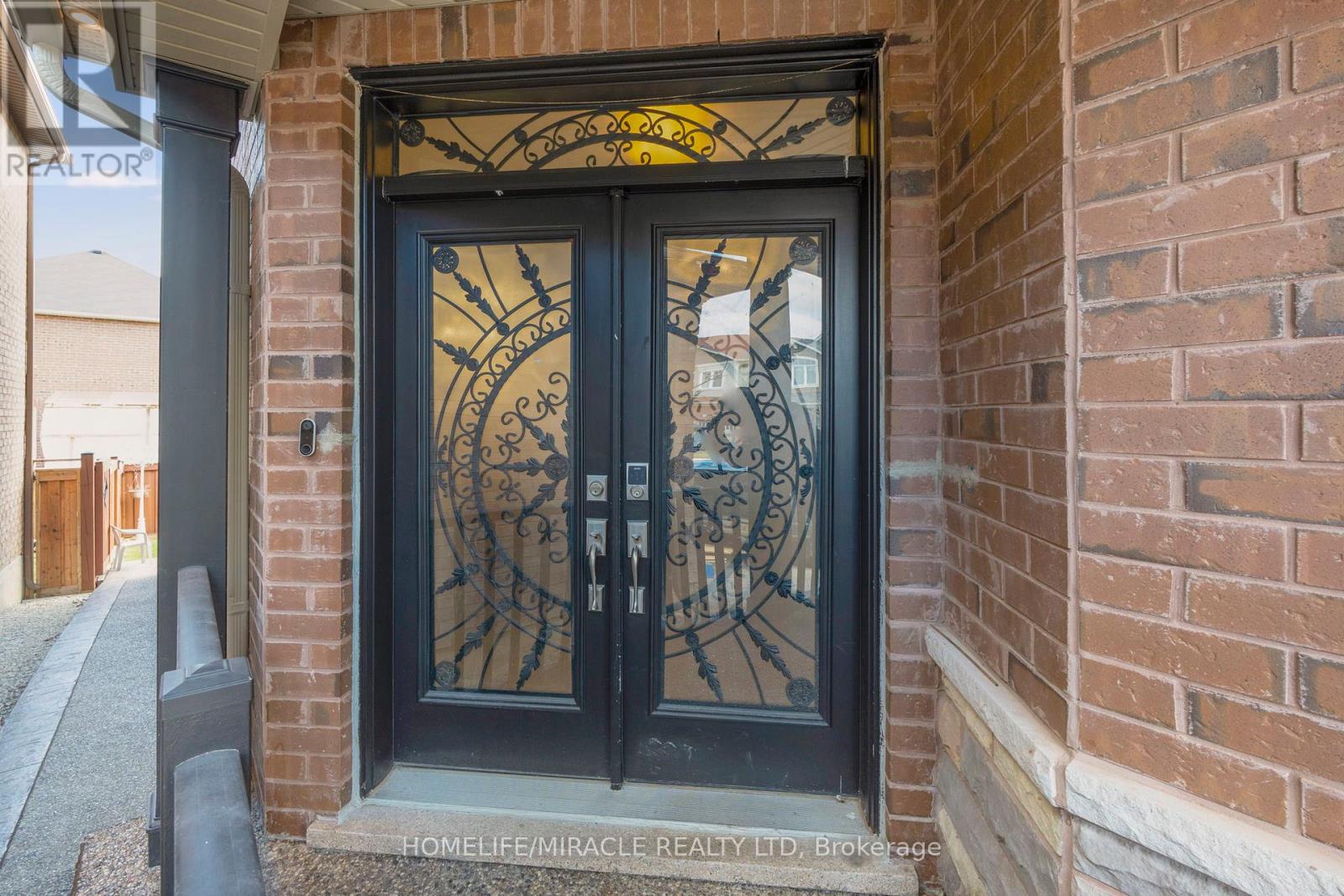6 Bedroom
5 Bathroom
2,500 - 3,000 ft2
Fireplace
Central Air Conditioning
Forced Air
$1,399,000
**LEGAL 2 BR BASMT APT** More than 200K upgrades** This Luxurious Mattamy 2016 Built with more than 3500 sq ft living space** 2 Car garage with Epoxy painted floor, 2 GDO, 220V power for EV charger, entry from garage **Out door Pot lights** Double door Entry with keypad door lock and smart door bell** Upgraded Family Room with waffle ceiling, Accent wall with TV mount, Fireplace** Chef Worthy Kitchen with granite countertop, Island, Built in wall oven and microwave, Appliance garage, Appliance lift, Niche behind the stove, valance lighting** Maintenance free composite deck, Gas line for BBQ and Firepit table, Beautiful gazebo with power connection for Laptop, 3 light post to enjoy at night** Primary bedroom with double door entry, Ceiling fan, 5 pc Ensuite, Double sink with granite counter, large mirror, Glass shower cabin with 2 niches, Free Standing tub with floor mounted tub filler** Other 2 bedrooms has accent wall** Upstairs Laundry for convince** Luxurious 2BR 1WR Legal Basement Apartment with Separate entrance with keypad lock, Open concept with 6 pc appliances, Italian kitchen, French door freeze, Separate laundry, 4pc washroom** Check our feature sheet for all upgrades (id:56248)
Property Details
|
MLS® Number
|
W12074752 |
|
Property Type
|
Single Family |
|
Community Name
|
Brampton North |
|
Amenities Near By
|
Park, Schools |
|
Community Features
|
School Bus |
|
Equipment Type
|
Water Heater |
|
Features
|
Lighting |
|
Parking Space Total
|
6 |
|
Rental Equipment Type
|
Water Heater |
|
Structure
|
Patio(s), Porch |
Building
|
Bathroom Total
|
5 |
|
Bedrooms Above Ground
|
4 |
|
Bedrooms Below Ground
|
2 |
|
Bedrooms Total
|
6 |
|
Age
|
6 To 15 Years |
|
Appliances
|
Garage Door Opener Remote(s), Oven - Built-in, Dishwasher, Dryer, Garage Door Opener, Stove, Two Washers, Refrigerator |
|
Basement Features
|
Apartment In Basement, Separate Entrance |
|
Basement Type
|
N/a |
|
Construction Style Attachment
|
Detached |
|
Cooling Type
|
Central Air Conditioning |
|
Exterior Finish
|
Brick, Concrete |
|
Fireplace Present
|
Yes |
|
Flooring Type
|
Hardwood, Vinyl, Tile, Carpeted |
|
Half Bath Total
|
1 |
|
Heating Fuel
|
Natural Gas |
|
Heating Type
|
Forced Air |
|
Stories Total
|
2 |
|
Size Interior
|
2,500 - 3,000 Ft2 |
|
Type
|
House |
|
Utility Water
|
Municipal Water |
Parking
Land
|
Acreage
|
No |
|
Fence Type
|
Fenced Yard |
|
Land Amenities
|
Park, Schools |
|
Sewer
|
Sanitary Sewer |
|
Size Depth
|
89 Ft |
|
Size Frontage
|
38 Ft |
|
Size Irregular
|
38 X 89 Ft ; \"legal Basement\" |
|
Size Total Text
|
38 X 89 Ft ; \"legal Basement\" |
Rooms
| Level |
Type |
Length |
Width |
Dimensions |
|
Second Level |
Primary Bedroom |
5.258 m |
5.283 m |
5.258 m x 5.283 m |
|
Second Level |
Bedroom 2 |
3.683 m |
3.175 m |
3.683 m x 3.175 m |
|
Second Level |
Bedroom 3 |
4.293 m |
3.175 m |
4.293 m x 3.175 m |
|
Second Level |
Bedroom 4 |
3.378 m |
4.8 m |
3.378 m x 4.8 m |
|
Second Level |
Laundry Room |
|
|
Measurements not available |
|
Basement |
Kitchen |
3.708 m |
3.657 m |
3.708 m x 3.657 m |
|
Basement |
Bedroom |
3.962 m |
3.853 m |
3.962 m x 3.853 m |
|
Basement |
Bedroom |
2.743 m |
1.854 m |
2.743 m x 1.854 m |
|
Basement |
Living Room |
4.114 m |
4.902 m |
4.114 m x 4.902 m |
|
Main Level |
Dining Room |
3.912 m |
3.328 m |
3.912 m x 3.328 m |
|
Main Level |
Office |
3.505 m |
2.413 m |
3.505 m x 2.413 m |
|
Main Level |
Family Room |
5.31 m |
4.293 m |
5.31 m x 4.293 m |
|
Main Level |
Kitchen |
5.41 m |
3.962 m |
5.41 m x 3.962 m |
Utilities
|
Cable
|
Installed |
|
Sewer
|
Installed |
https://www.realtor.ca/real-estate/28149568/51-stedford-crescent-brampton-brampton-north-brampton-north





















































