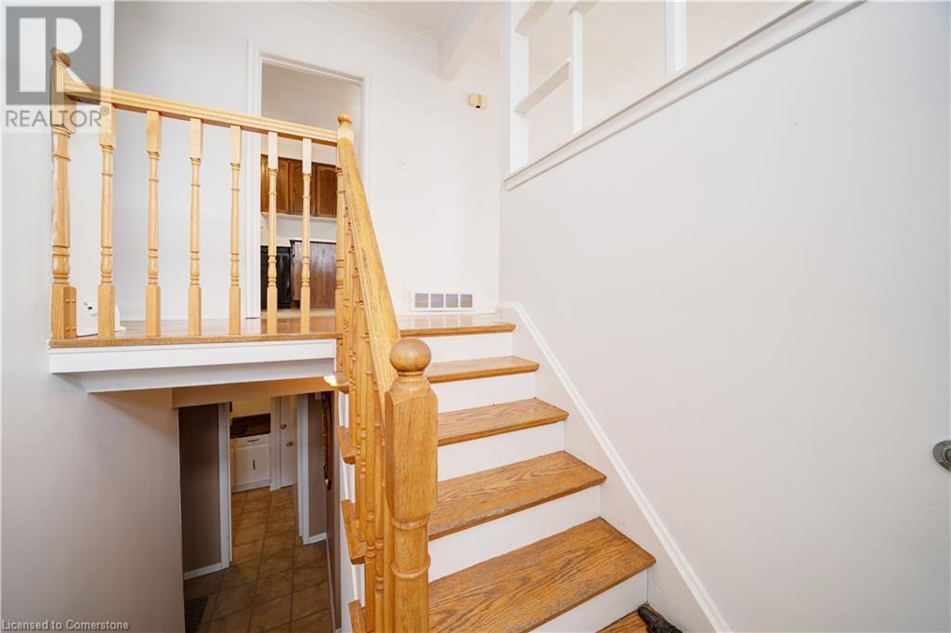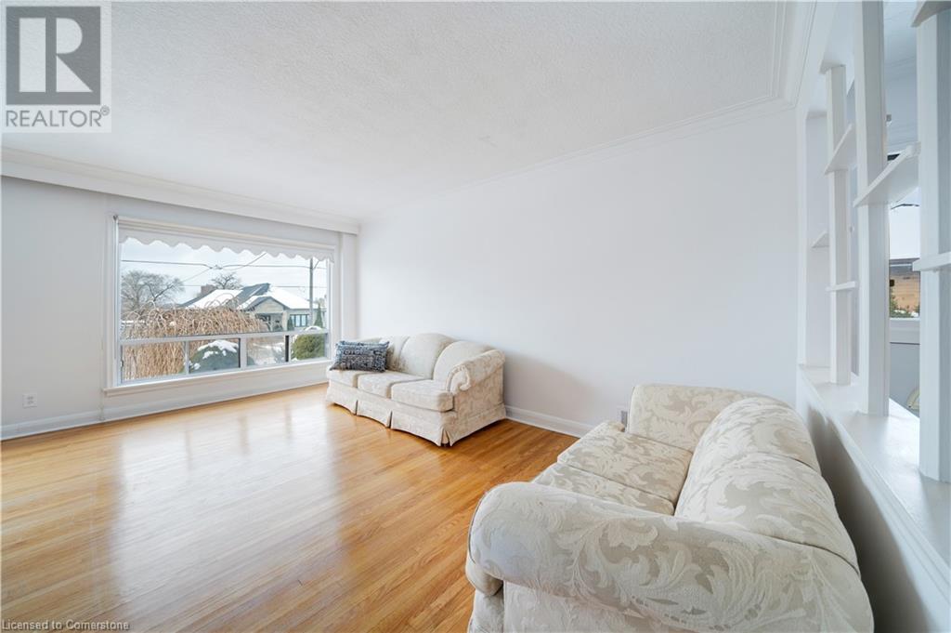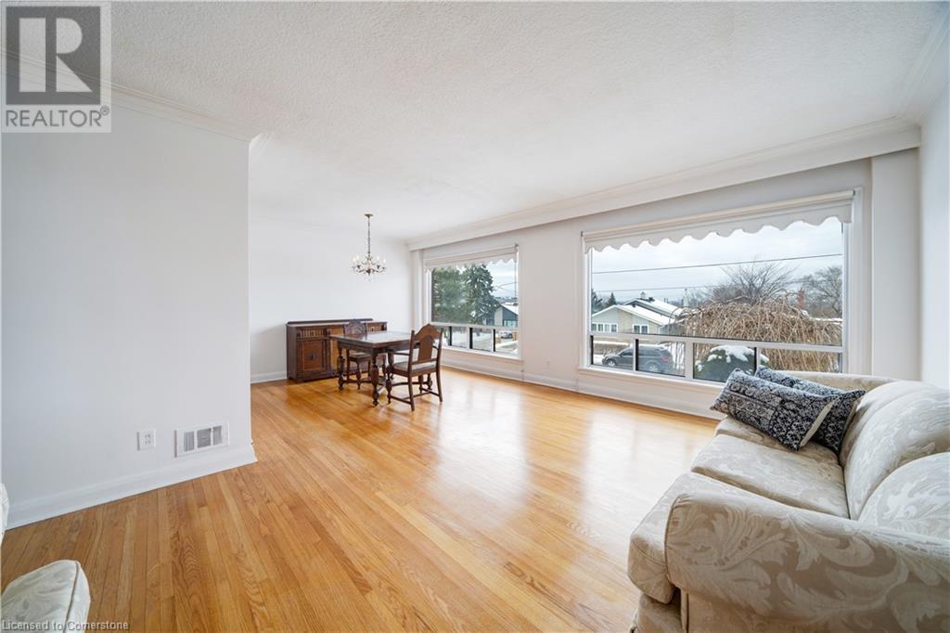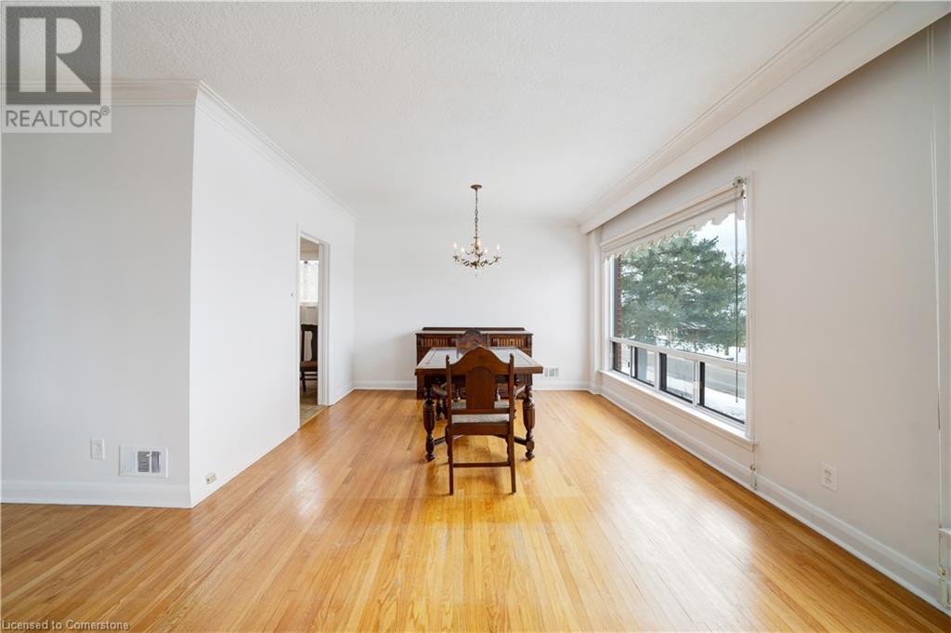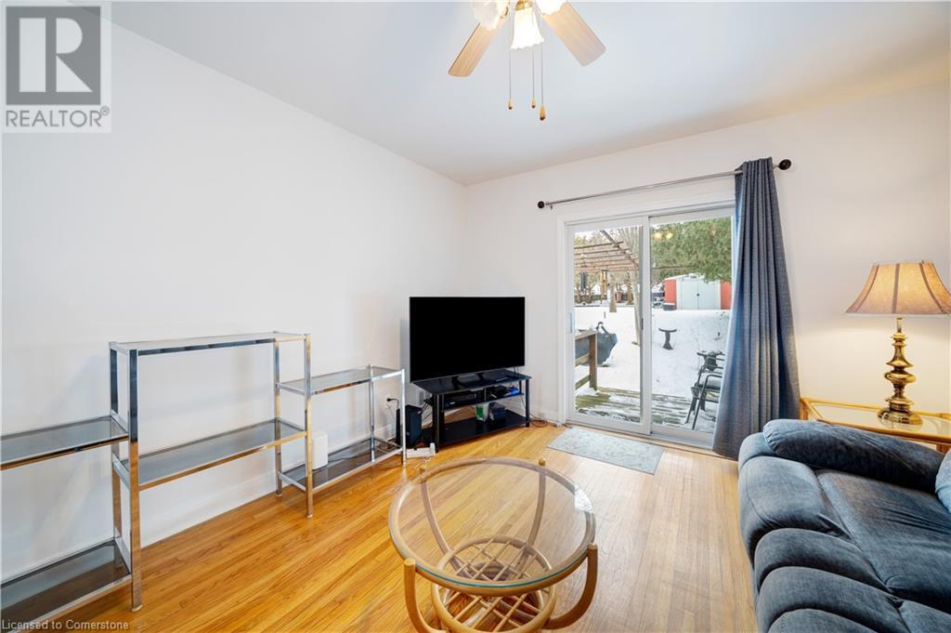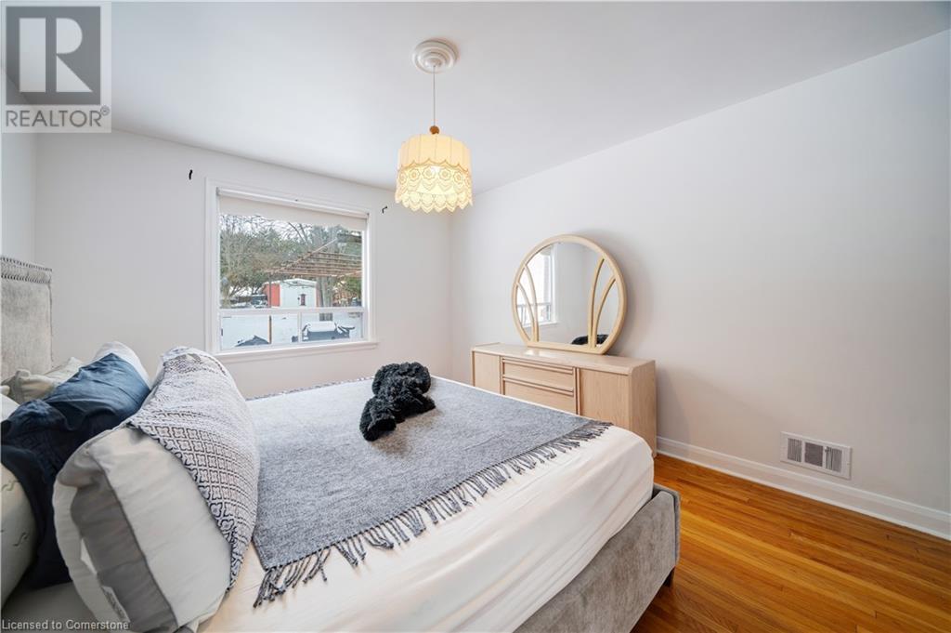51 Lexfield Avenue North York, Ontario M3M 1M6
$1,069,990
Stunning Family Home in Prime Location! Welcome to this spacious and beautifully maintained home, perfect for a growing family! Nestled on a large lot in a sought-after neighborhood, this property is just minutes from to-rated schools, shopping, and all major amenities. With quick access to the highway, commuting is a breeze. Inside, you'll find 4 large, bright bedrooms, along with ample storage throughout, and 2 full baths. The finished basement features oversized lookout windows, creating a bright and inviting space perfect for a recreation room, home office, or guest suite. The built-in garage adds convenience, while the generous lot provides plenty of outdoor space for entertaining or relaxing. Don't miss out on this incredible opportunity - make this your dream home today! Call now for a private showing. (id:56248)
Open House
This property has open houses!
2:00 pm
Ends at:4:00 pm
COME SEE THIS PERFECT FAMILY HOME!
Property Details
| MLS® Number | 40696490 |
| Property Type | Single Family |
| Neigbourhood | North York |
| Amenities Near By | Golf Nearby, Hospital, Park, Place Of Worship, Playground, Schools, Shopping |
| Community Features | School Bus |
| Equipment Type | Water Heater |
| Features | Southern Exposure |
| Parking Space Total | 3 |
| Rental Equipment Type | Water Heater |
Building
| Bathroom Total | 2 |
| Bedrooms Above Ground | 3 |
| Bedrooms Below Ground | 1 |
| Bedrooms Total | 4 |
| Appliances | Dishwasher, Dryer, Refrigerator, Stove, Washer |
| Architectural Style | Raised Bungalow |
| Basement Development | Partially Finished |
| Basement Type | Partial (partially Finished) |
| Constructed Date | 1956 |
| Construction Style Attachment | Detached |
| Cooling Type | Central Air Conditioning |
| Exterior Finish | Brick |
| Foundation Type | Poured Concrete |
| Heating Fuel | Natural Gas |
| Heating Type | Forced Air |
| Stories Total | 1 |
| Size Interior | 2,465 Ft2 |
| Type | House |
| Utility Water | Municipal Water |
Parking
| Attached Garage |
Land
| Access Type | Road Access, Highway Access |
| Acreage | No |
| Land Amenities | Golf Nearby, Hospital, Park, Place Of Worship, Playground, Schools, Shopping |
| Sewer | Municipal Sewage System |
| Size Depth | 150 Ft |
| Size Frontage | 50 Ft |
| Size Total Text | Under 1/2 Acre |
| Zoning Description | Residential |
Rooms
| Level | Type | Length | Width | Dimensions |
|---|---|---|---|---|
| Lower Level | Kitchen | 8'0'' x 12'8'' | ||
| Lower Level | Den | 19'6'' x 12'8'' | ||
| Lower Level | Storage | 22'3'' x 11'3'' | ||
| Lower Level | 3pc Bathroom | 8'10'' x 6'2'' | ||
| Lower Level | Bedroom | 17'3'' x 10'11'' | ||
| Main Level | Living Room | 17'6'' x 11'11'' | ||
| Main Level | Dining Room | 12'0'' x 10'0'' | ||
| Main Level | Kitchen | 8'0'' x 12'8'' | ||
| Main Level | Foyer | 18'0'' x 7'5'' | ||
| Main Level | 3pc Bathroom | Measurements not available | ||
| Main Level | Bedroom | 12'3'' x 8'4'' | ||
| Main Level | Bedroom | 16'6'' x 12'0'' | ||
| Main Level | Bedroom | 16'6'' x 12'0'' |
https://www.realtor.ca/real-estate/27918202/51-lexfield-avenue-north-york







