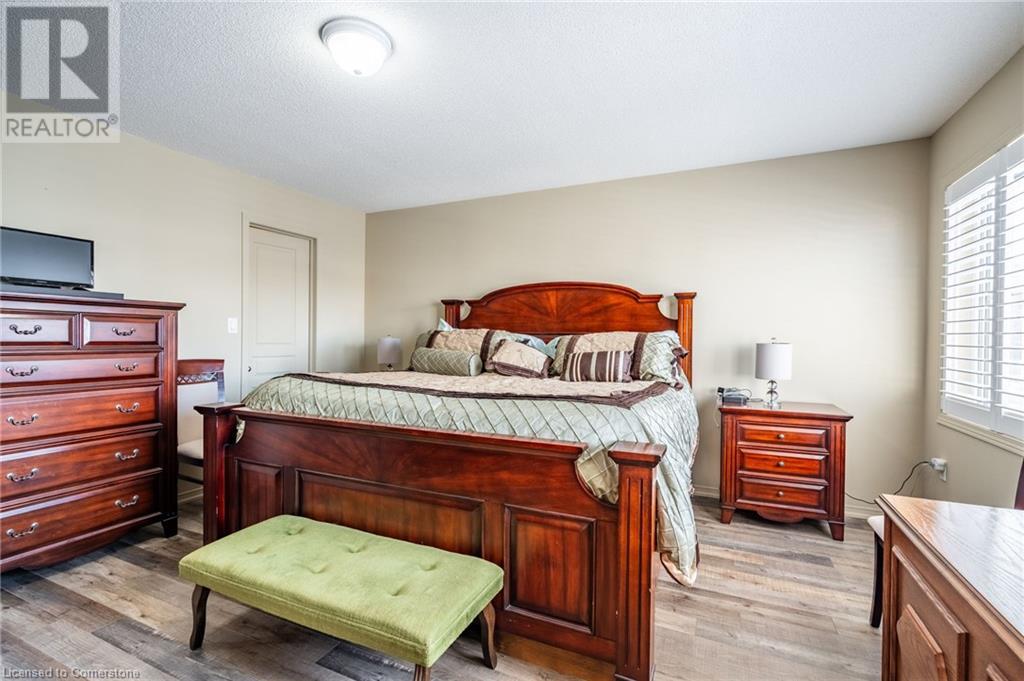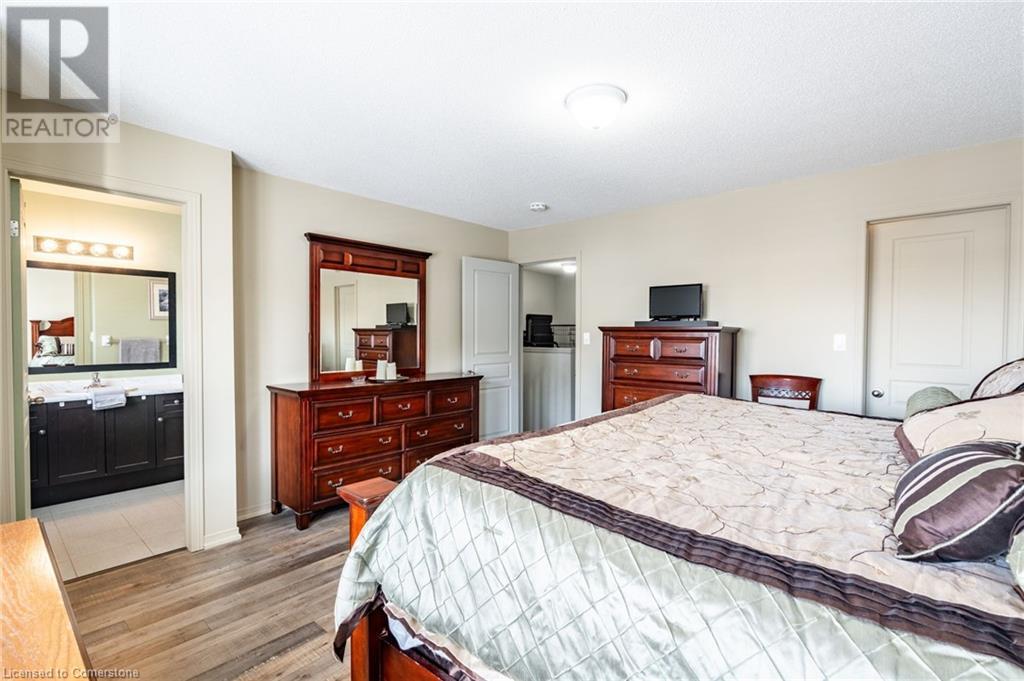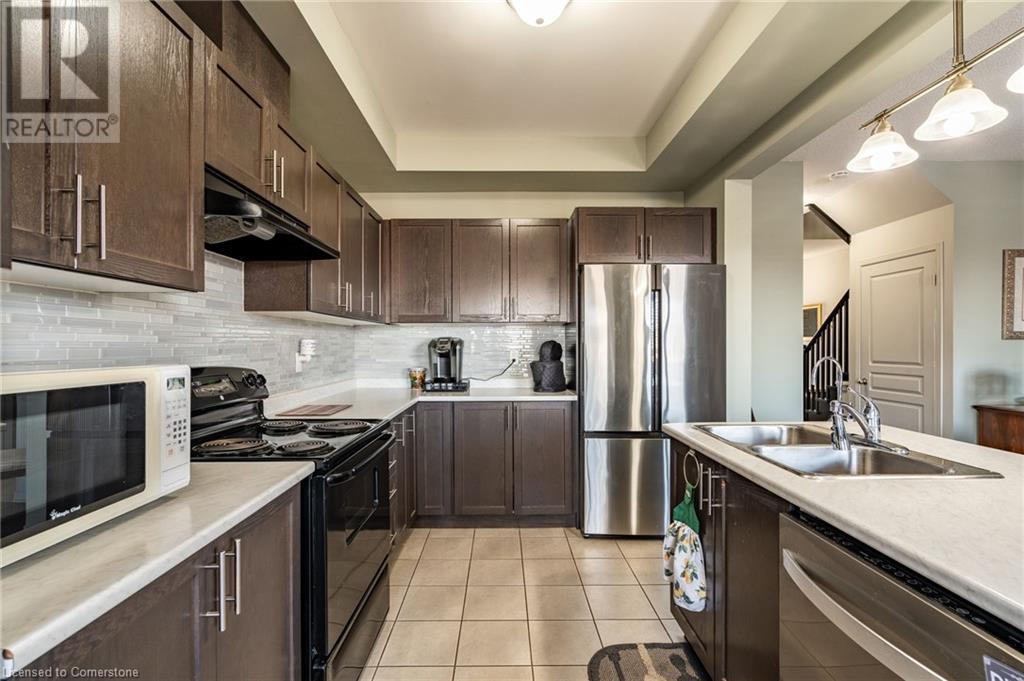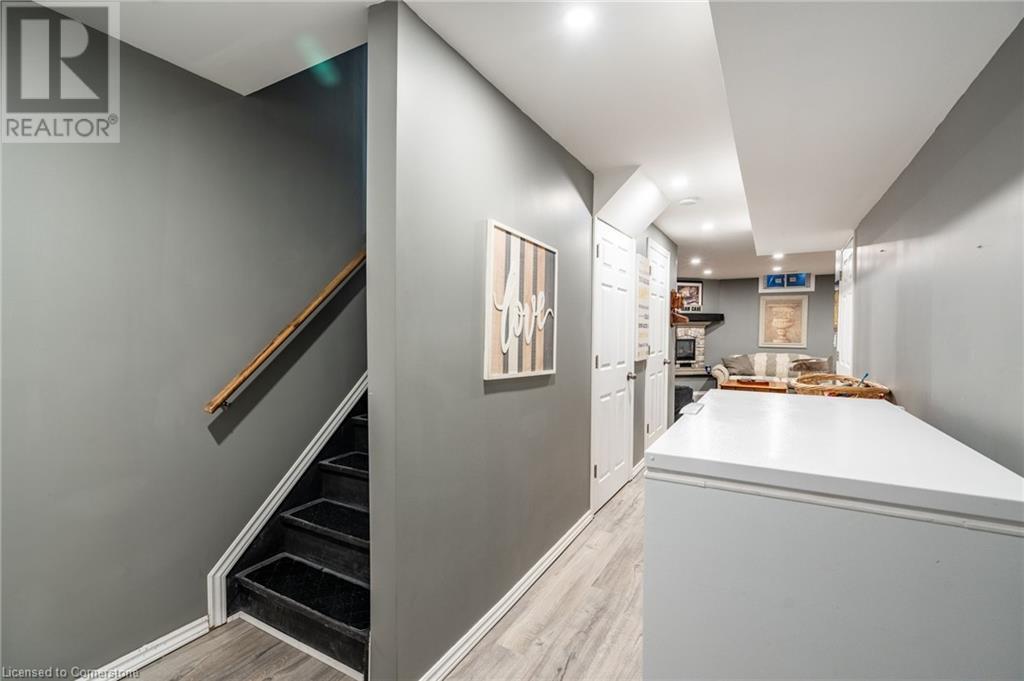5093 Serena Drive Beamsville, Ontario L0R 1B2
3 Bedroom
3 Bathroom
1,943 ft2
2 Level
Central Air Conditioning
Forced Air
$699,900
Welcome to 5093 Serena Dr., a stunning 10-year-old freehold townhome nestled in the heart of Beamsville! This beautifully maintained 3-bedroom, 2.5-bathroom home offers the perfect blend of modern comfort and small-town charm. Featuring a spacious, open-concept layout, this home is designed for both relaxation and entertaining. Enjoy the convenience of being just minutes from top-rated schools, charming downtown shops, renowned wineries, parks, and more. Whether you're a growing family, a young professional, or looking to downsize without compromise, this home is a must-see. Don’t miss your chance—book your private showing today! (id:56248)
Open House
This property has open houses!
February
23
Sunday
Starts at:
2:00 pm
Ends at:4:00 pm
Property Details
| MLS® Number | 40698426 |
| Property Type | Single Family |
| Amenities Near By | Place Of Worship, Playground, Schools |
| Community Features | Community Centre, School Bus |
| Equipment Type | Water Heater |
| Features | Wet Bar, Gazebo, Sump Pump |
| Parking Space Total | 2 |
| Rental Equipment Type | Water Heater |
| Structure | Shed |
Building
| Bathroom Total | 3 |
| Bedrooms Above Ground | 3 |
| Bedrooms Total | 3 |
| Appliances | Wet Bar |
| Architectural Style | 2 Level |
| Basement Development | Finished |
| Basement Type | Full (finished) |
| Construction Style Attachment | Attached |
| Cooling Type | Central Air Conditioning |
| Exterior Finish | Brick, Vinyl Siding |
| Foundation Type | Poured Concrete |
| Half Bath Total | 1 |
| Heating Type | Forced Air |
| Stories Total | 2 |
| Size Interior | 1,943 Ft2 |
| Type | Row / Townhouse |
| Utility Water | Municipal Water |
Parking
| Attached Garage |
Land
| Acreage | No |
| Land Amenities | Place Of Worship, Playground, Schools |
| Sewer | Municipal Sewage System |
| Size Depth | 98 Ft |
| Size Frontage | 22 Ft |
| Size Total Text | Under 1/2 Acre |
| Zoning Description | Residential |
Rooms
| Level | Type | Length | Width | Dimensions |
|---|---|---|---|---|
| Second Level | 3pc Bathroom | Measurements not available | ||
| Second Level | Primary Bedroom | 15'1'' x 14'5'' | ||
| Second Level | 4pc Bathroom | Measurements not available | ||
| Second Level | Bedroom | 10'3'' x 13'0'' | ||
| Second Level | Bedroom | 11'1'' x 9'9'' | ||
| Basement | Storage | 7'8'' x 5'2'' | ||
| Basement | Recreation Room | 21'8'' x 13'10'' | ||
| Main Level | 2pc Bathroom | Measurements not available | ||
| Main Level | Kitchen | 9'7'' x 12'7'' | ||
| Main Level | Dining Room | 12'1'' x 8'5'' | ||
| Main Level | Breakfast | 9'7'' x 7'4'' | ||
| Main Level | Living Room | 12'1'' x 11'5'' |
https://www.realtor.ca/real-estate/27910814/5093-serena-drive-beamsville






























