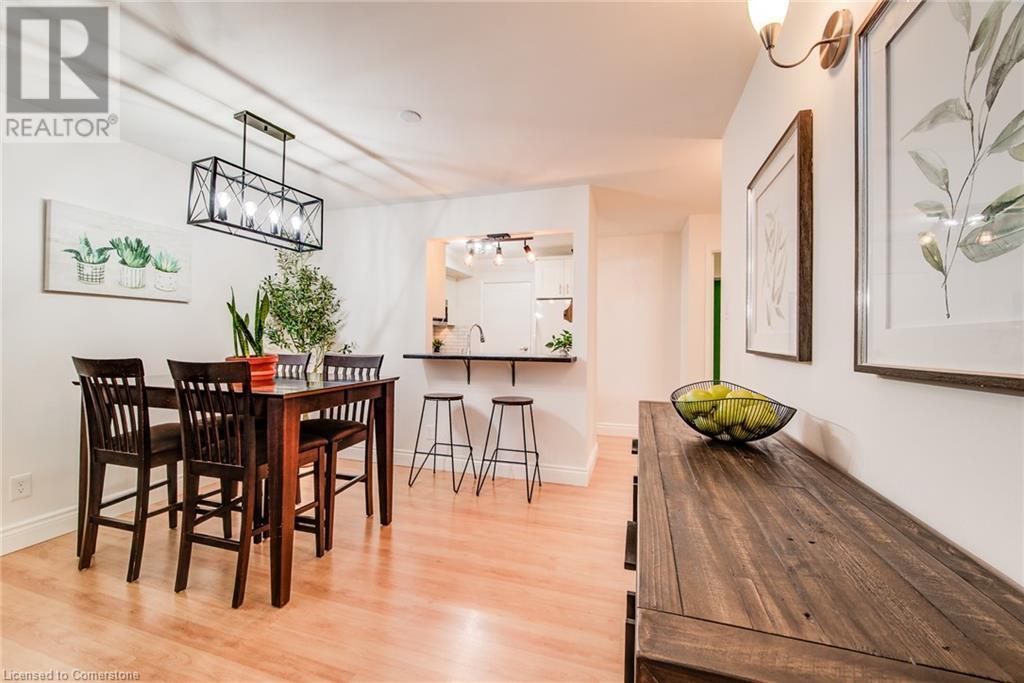500 Westmount Street W Unit# 205 Kitchener, Ontario N2M 5M9
$410,000Maintenance, Insurance, Heat, Electricity, Landscaping, Water
$731.74 Monthly
Maintenance, Insurance, Heat, Electricity, Landscaping, Water
$731.74 MonthlyGROUND FLOOR UNIT with TERRACE / YARD ACCESS & ALL UTILITIES INCLUDED — a rare and exceptional find! This inviting and functional condo is perfect for downsizers, investors, or first-time buyers looking for the ideal combination of value and convenience. Step out from your private ground-floor unit onto a charming terrace with yard access — a rare luxury in condo living. The thoughtfully designed layout features a bright open-concept living and dining area that flows seamlessly into the kitchen, while both bedrooms are tucked away for added privacy. The second bedroom offers great flexibility — use it as a home office, guest room, or nursery to suit your lifestyle. The spacious primary bedroom includes its own ensuite bathroom for added comfort. The main parking space is located just steps from the entrance, making access to your unit simple and stress-free. There’s also the option for a second parking space if needed. What truly sets this unit apart? All utilities — heat, hydro, and water — are included in the condo fees, offering peace of mind and predictable monthly expenses. Enjoy the ease of in-suite laundry, along with a host of premium building amenities: a fully equipped gym, sauna, games and party rooms, a bike room, workshop, and more. Nestled between Kitchener and Waterloo, this well-situated home is moments from Belmont Village, the Iron Horse Trail, Graffiti Market, and Westmount Golf Course. Although set on a quieter stretch of Westmount Road, you’re still close to the vibrant shops, restaurants, and cultural experiences of Uptown Waterloo and Downtown Kitchener. Don’t miss your chance to own this rare gem — book your private showing today! (id:56248)
Open House
This property has open houses!
1:00 pm
Ends at:3:00 pm
Property Details
| MLS® Number | 40738680 |
| Property Type | Single Family |
| Amenities Near By | Hospital, Park, Public Transit, Schools, Shopping |
| Community Features | Community Centre |
| Features | Balcony, Paved Driveway |
| Parking Space Total | 1 |
| Storage Type | Locker |
Building
| Bathroom Total | 2 |
| Bedrooms Above Ground | 2 |
| Bedrooms Total | 2 |
| Amenities | Exercise Centre, Guest Suite, Party Room |
| Appliances | Dishwasher, Dryer, Microwave, Refrigerator, Stove, Washer |
| Basement Type | None |
| Constructed Date | 1990 |
| Construction Style Attachment | Attached |
| Cooling Type | Central Air Conditioning |
| Exterior Finish | Aluminum Siding, Brick |
| Heating Fuel | Natural Gas |
| Heating Type | Forced Air |
| Stories Total | 1 |
| Size Interior | 948 Ft2 |
| Type | Apartment |
| Utility Water | Municipal Water |
Parking
| Visitor Parking |
Land
| Access Type | Road Access |
| Acreage | No |
| Land Amenities | Hospital, Park, Public Transit, Schools, Shopping |
| Sewer | Municipal Sewage System |
| Size Total Text | Unknown |
| Zoning Description | R2 |
Rooms
| Level | Type | Length | Width | Dimensions |
|---|---|---|---|---|
| Main Level | Kitchen | 8'4'' x 9'1'' | ||
| Main Level | Primary Bedroom | 9'8'' x 13'9'' | ||
| Main Level | Living Room | 17'3'' x 10'11'' | ||
| Main Level | Bedroom | 8'6'' x 11'5'' | ||
| Main Level | Dining Room | 12'0'' x 10'2'' | ||
| Main Level | 3pc Bathroom | Measurements not available | ||
| Main Level | 4pc Bathroom | Measurements not available |
https://www.realtor.ca/real-estate/28442883/500-westmount-street-w-unit-205-kitchener
































