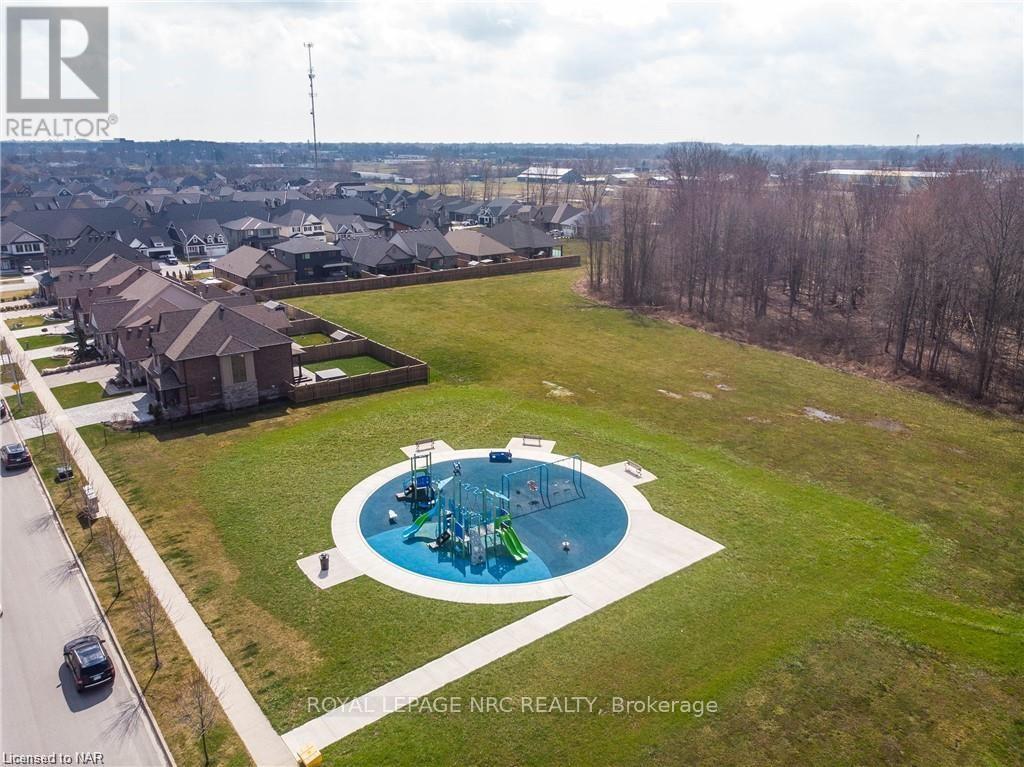3 Bedroom
3 Bathroom
1,500 - 2,000 ft2
Central Air Conditioning
Forced Air
$849,900
This brand-new construction home is now fully completed and ready for its first owner! You will love this dream family home in the sought-after Hansler Heights community of Niagara! This stunning residence offers a grand foyer that flows into bright, open-concept main-floor living space with 9-foot ceilings, hardwood flooring, modern tiles, pot lights and stunning two-toned kitchen with quartz countertops, breakfast bar, tiled backsplash and new ss appliances! Upstairs is a true retreat with three spacious bedrooms, two full bathrooms, and a convenient laundry room. The large primary suite features a walk-in closet and a luxurious en-suite with a relaxing soaker tub. Situated on a quiet crescent and built by one of Niagara's premier builders, Marken Homes, this is an excellent opportunity for your growing family! Connect today to book your private tour! (id:56248)
Open House
This property has open houses!
Starts at:
12:00 pm
Ends at:
2:00 pm
Property Details
|
MLS® Number
|
X11958046 |
|
Property Type
|
Single Family |
|
Features
|
Sump Pump |
|
Parking Space Total
|
4 |
Building
|
Bathroom Total
|
3 |
|
Bedrooms Above Ground
|
3 |
|
Bedrooms Total
|
3 |
|
Appliances
|
Dishwasher, Dryer, Microwave, Refrigerator, Stove, Washer |
|
Basement Type
|
Full |
|
Construction Style Attachment
|
Detached |
|
Cooling Type
|
Central Air Conditioning |
|
Exterior Finish
|
Brick |
|
Foundation Type
|
Poured Concrete |
|
Half Bath Total
|
1 |
|
Heating Fuel
|
Natural Gas |
|
Heating Type
|
Forced Air |
|
Stories Total
|
2 |
|
Size Interior
|
1,500 - 2,000 Ft2 |
|
Type
|
House |
|
Utility Water
|
Municipal Water |
Parking
Land
|
Acreage
|
No |
|
Sewer
|
Sanitary Sewer |
|
Size Depth
|
88 Ft ,6 In |
|
Size Frontage
|
49 Ft ,4 In |
|
Size Irregular
|
49.4 X 88.5 Ft |
|
Size Total Text
|
49.4 X 88.5 Ft|under 1/2 Acre |
|
Zoning Description
|
R1c-61 |
Rooms
| Level |
Type |
Length |
Width |
Dimensions |
|
Second Level |
Bathroom |
|
|
Measurements not available |
|
Second Level |
Bathroom |
|
|
Measurements not available |
|
Second Level |
Bedroom |
6.3 m |
4.37 m |
6.3 m x 4.37 m |
|
Second Level |
Bedroom |
3.58 m |
3.35 m |
3.58 m x 3.35 m |
|
Second Level |
Bedroom |
3.61 m |
3.35 m |
3.61 m x 3.35 m |
|
Second Level |
Bathroom |
|
|
Measurements not available |
|
Main Level |
Dining Room |
4.02 m |
2.98 m |
4.02 m x 2.98 m |
|
Main Level |
Great Room |
4.65 m |
4.32 m |
4.65 m x 4.32 m |
|
Main Level |
Kitchen |
4.01 m |
2.95 m |
4.01 m x 2.95 m |
|
Main Level |
Mud Room |
4.01 m |
3.66 m |
4.01 m x 3.66 m |
|
Main Level |
Foyer |
1.12 m |
1.07 m |
1.12 m x 1.07 m |
|
Main Level |
Bathroom |
|
|
Measurements not available |
https://www.realtor.ca/real-estate/27881573/5-alicia-crescent-thorold



























