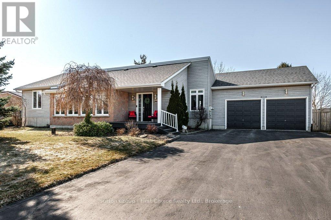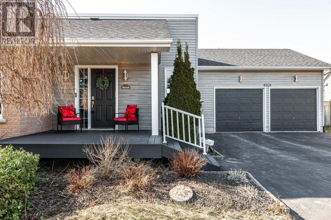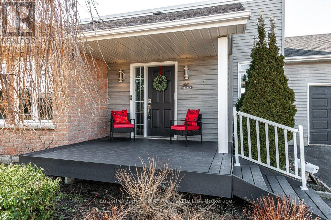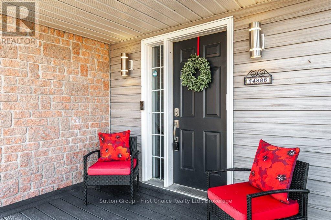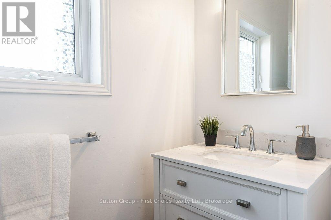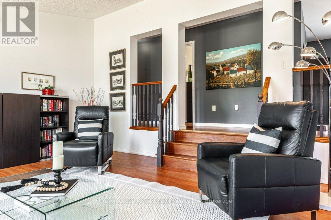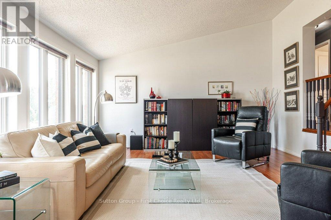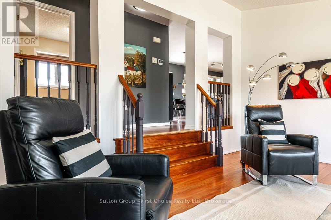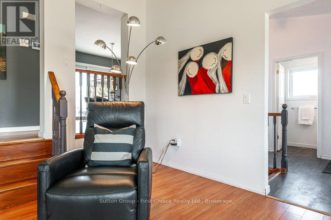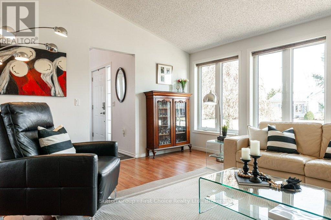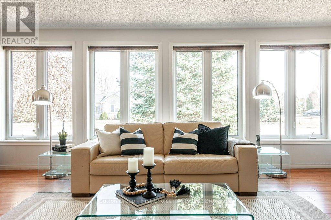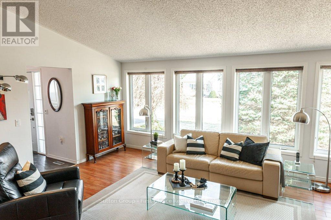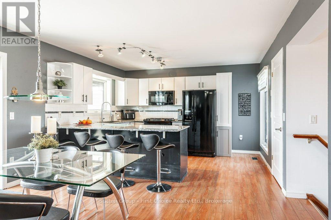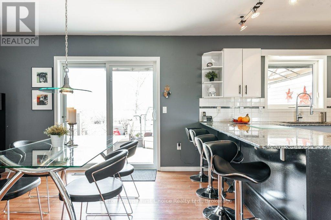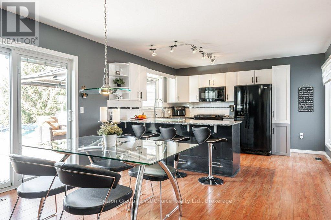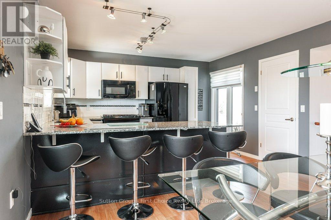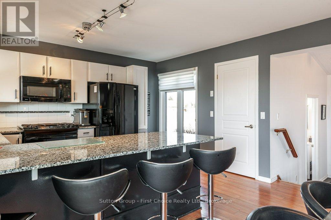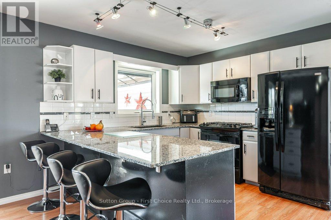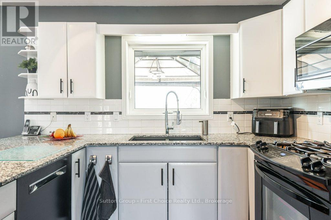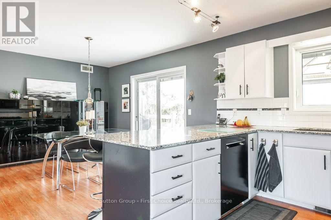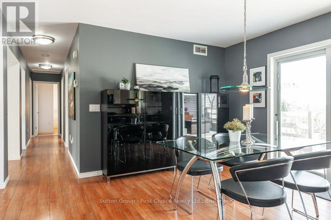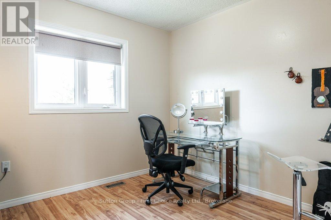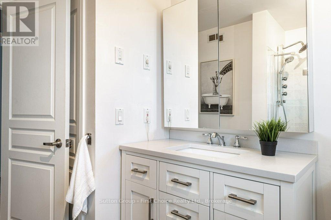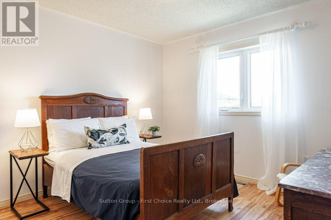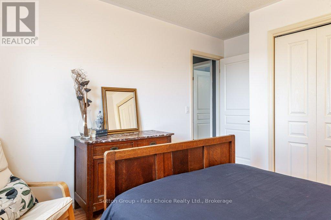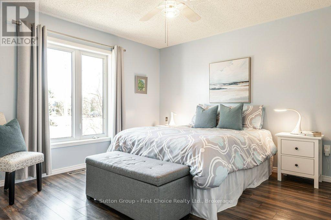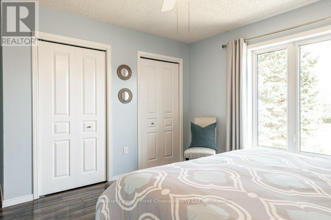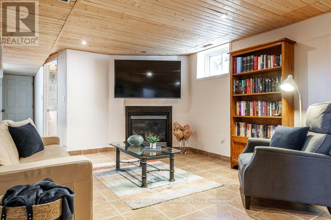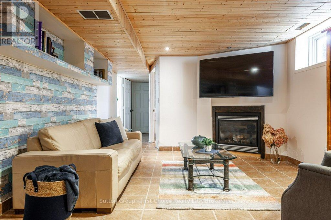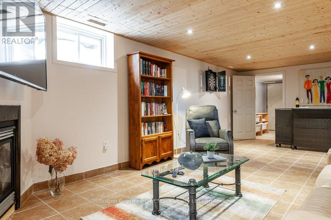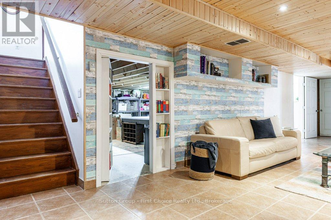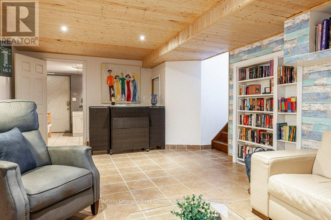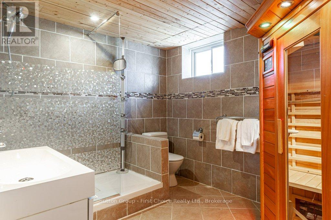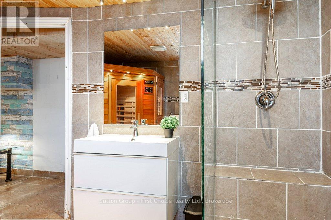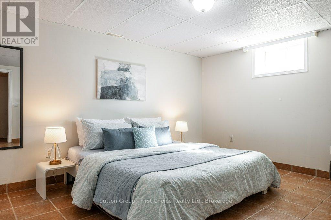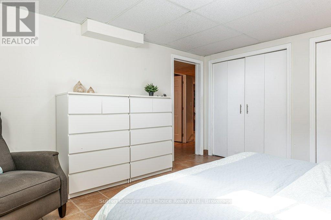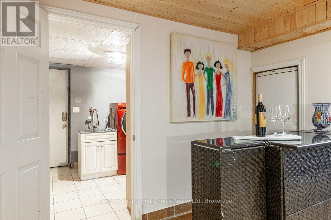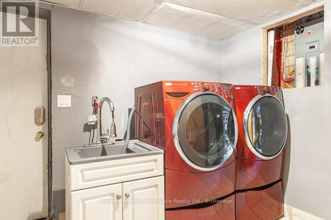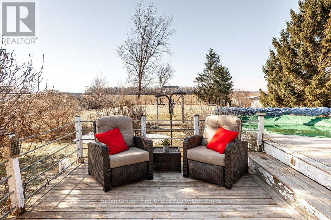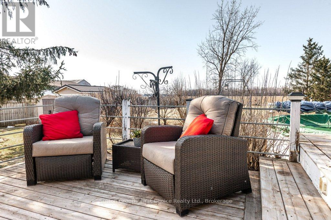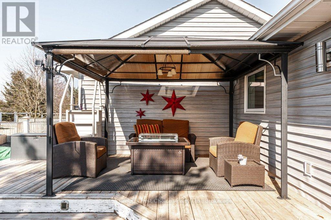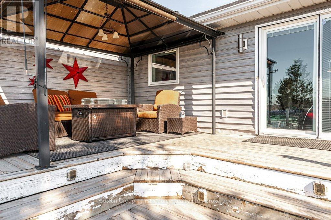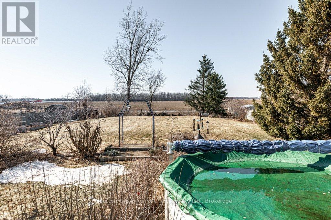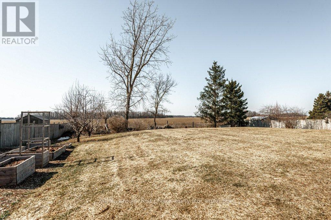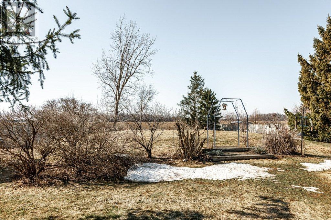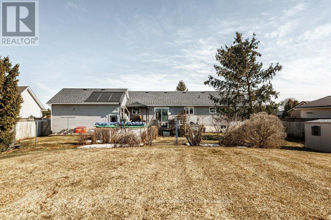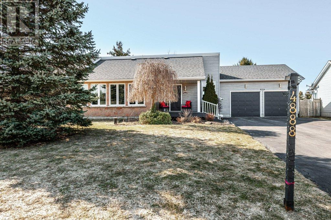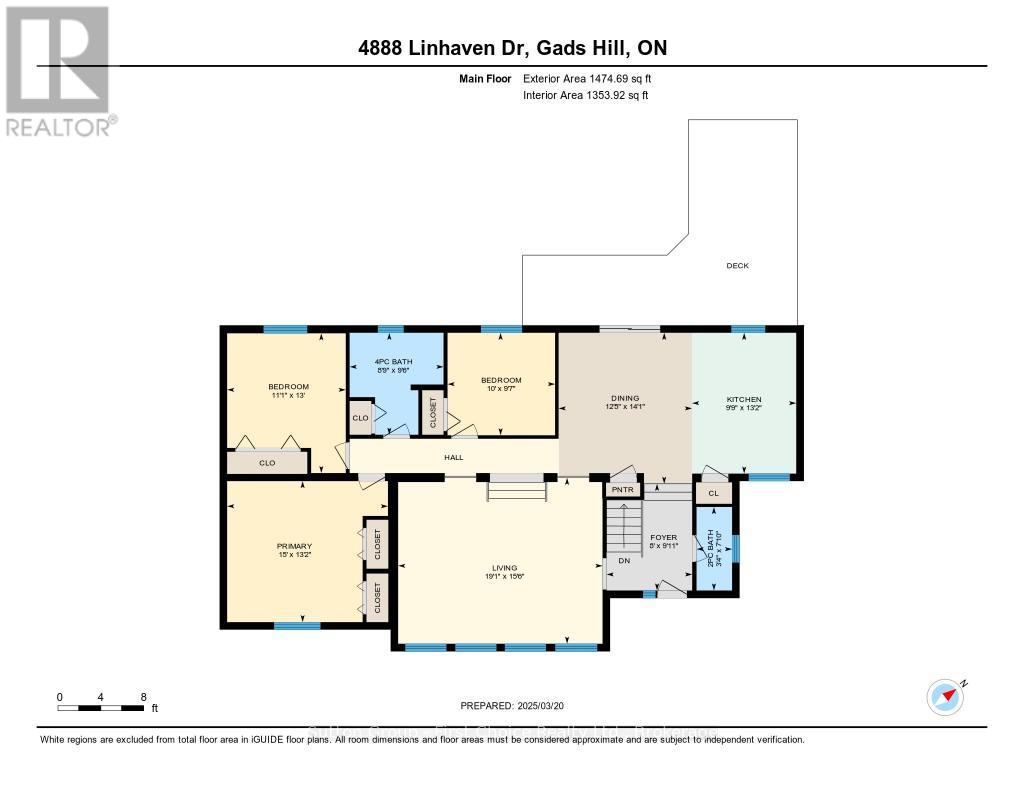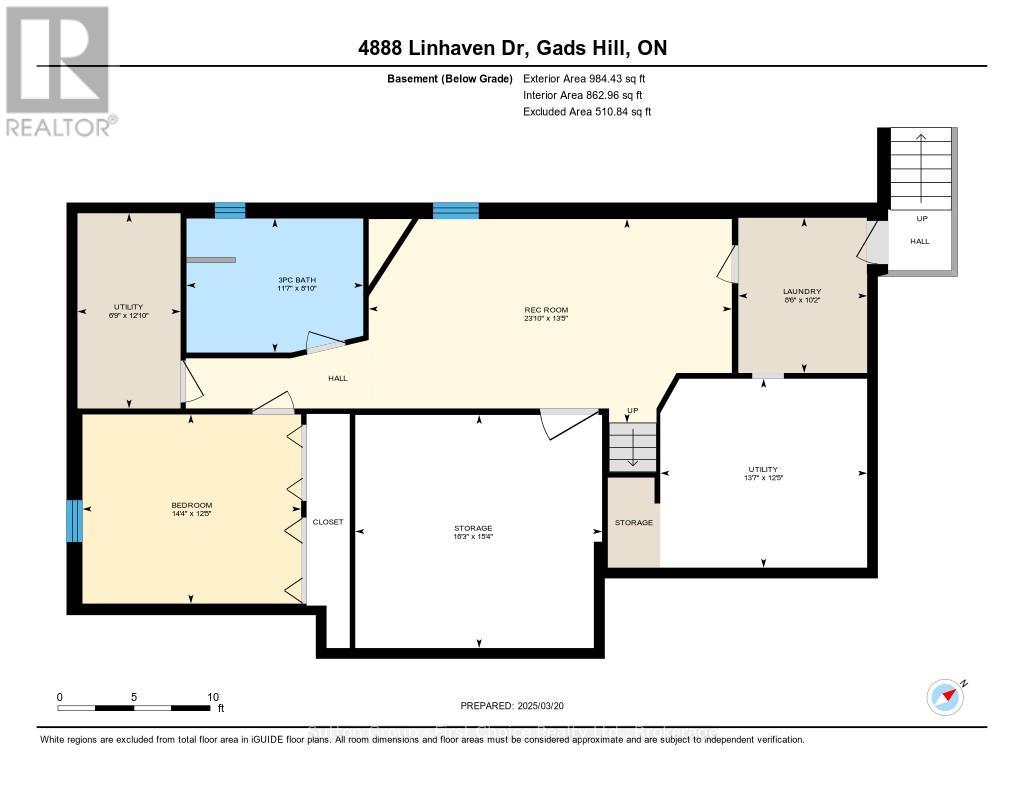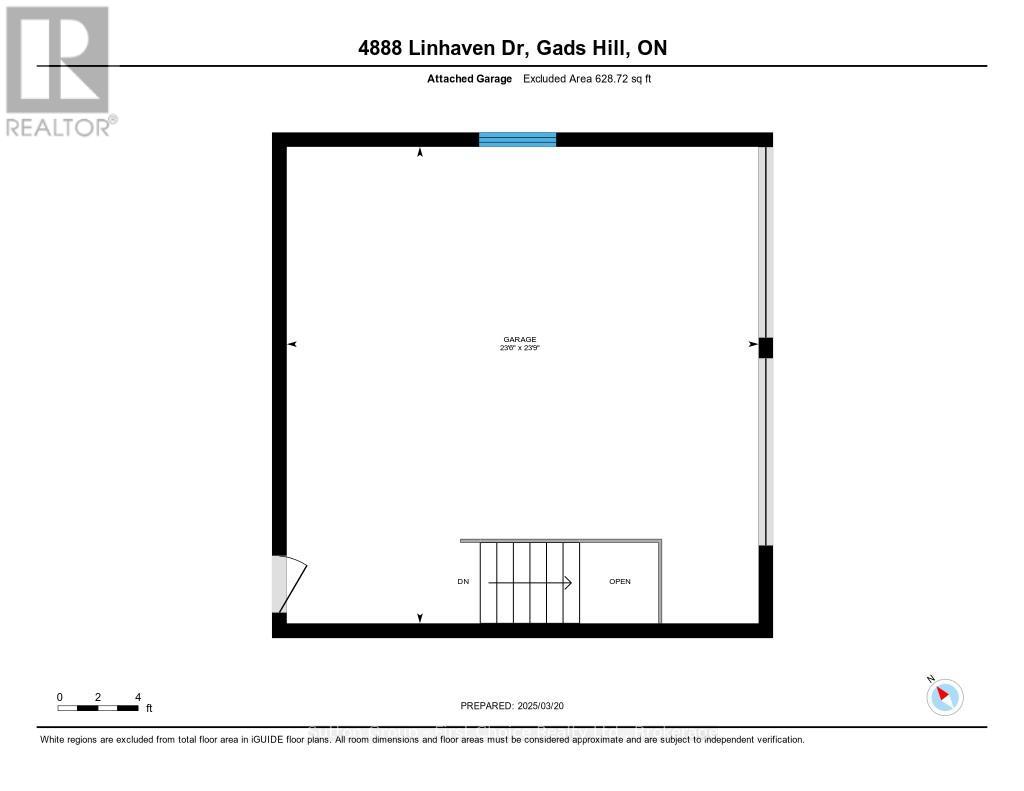4 Bedroom
3 Bathroom
1,500 - 2,000 ft2
Fireplace
Above Ground Pool
Central Air Conditioning
Forced Air
Landscaped
$869,900
Get out of town! Have you been dreaming of country living? Enjoy the best of the Hamlet of Gadshill apparently the neighbours are amazing, and it's just minutes to Stratford. Gorgeous west facing backyard to enjoy the sunsets and the above ground pool, there's still lots of room for the kids to play ball or soccer. This unique Quality Built Home is like a backsplit with a large bright livingroom, open concept kitchen and diningroom with patio doors to the deck and the gazebo where you will spend hours. 3 bedrooms on the mainfloor and newer bath.The basement boasts a familyroom with a gas fireplace, an oversized bathroom with a large shower, a bedroom , laundry and loads of storage/hobby space. Easy access to the garage from the basement level with a walk up. Lots of room for hobbies and collections in the garage and on the driveway. Enjoy the fruit tress and gardens that country life brings, lots of room for that big garden you've always wanted as well. Lots of room for hobbies and collections in the garage . (id:56248)
Open House
This property has open houses!
Starts at:
4:30 pm
Ends at:
6:00 pm
Property Details
|
MLS® Number
|
X12030882 |
|
Property Type
|
Single Family |
|
Community Name
|
Ellice |
|
Community Features
|
School Bus |
|
Equipment Type
|
Water Heater - Gas |
|
Features
|
Flat Site, Gazebo, Sump Pump |
|
Parking Space Total
|
8 |
|
Pool Type
|
Above Ground Pool |
|
Rental Equipment Type
|
Water Heater - Gas |
|
Structure
|
Shed |
Building
|
Bathroom Total
|
3 |
|
Bedrooms Above Ground
|
3 |
|
Bedrooms Below Ground
|
1 |
|
Bedrooms Total
|
4 |
|
Age
|
16 To 30 Years |
|
Amenities
|
Fireplace(s) |
|
Appliances
|
Water Softener, Dishwasher, Dryer, Microwave, Storage Shed, Stove, Washer, Refrigerator |
|
Basement Development
|
Finished |
|
Basement Features
|
Walk Out |
|
Basement Type
|
N/a (finished) |
|
Construction Style Attachment
|
Detached |
|
Cooling Type
|
Central Air Conditioning |
|
Exterior Finish
|
Brick, Vinyl Siding |
|
Fire Protection
|
Smoke Detectors |
|
Fireplace Present
|
Yes |
|
Fireplace Total
|
1 |
|
Foundation Type
|
Poured Concrete |
|
Half Bath Total
|
1 |
|
Heating Fuel
|
Natural Gas |
|
Heating Type
|
Forced Air |
|
Size Interior
|
1,500 - 2,000 Ft2 |
|
Type
|
House |
|
Utility Water
|
Drilled Well |
Parking
Land
|
Access Type
|
Year-round Access |
|
Acreage
|
No |
|
Fence Type
|
Partially Fenced |
|
Landscape Features
|
Landscaped |
|
Sewer
|
Septic System |
|
Size Depth
|
223 Ft ,1 In |
|
Size Frontage
|
94 Ft ,3 In |
|
Size Irregular
|
94.3 X 223.1 Ft |
|
Size Total Text
|
94.3 X 223.1 Ft |
|
Zoning Description
|
R1-9 |
Rooms
| Level |
Type |
Length |
Width |
Dimensions |
|
Second Level |
Kitchen |
4.01 m |
2.97 m |
4.01 m x 2.97 m |
|
Second Level |
Dining Room |
4.3 m |
3.8 m |
4.3 m x 3.8 m |
|
Second Level |
Primary Bedroom |
4.58 m |
4.01 m |
4.58 m x 4.01 m |
|
Second Level |
Bedroom 2 |
3.98 m |
3.38 m |
3.98 m x 3.38 m |
|
Second Level |
Bedroom 3 |
2.92 m |
3.06 m |
2.92 m x 3.06 m |
|
Second Level |
Bathroom |
2.9 m |
2.67 m |
2.9 m x 2.67 m |
|
Basement |
Family Room |
7.26 m |
4.09 m |
7.26 m x 4.09 m |
|
Basement |
Bathroom |
2.69 m |
3.54 m |
2.69 m x 3.54 m |
|
Basement |
Bedroom 4 |
3.79 m |
4.38 m |
3.79 m x 4.38 m |
|
Basement |
Laundry Room |
3.11 m |
2.58 m |
3.11 m x 2.58 m |
|
Basement |
Other |
4.67 m |
4.95 m |
4.67 m x 4.95 m |
|
Main Level |
Foyer |
3.04 m |
2.44 m |
3.04 m x 2.44 m |
|
Main Level |
Bathroom |
2.38 m |
1.01 m |
2.38 m x 1.01 m |
|
Main Level |
Living Room |
5.82 m |
4.72 m |
5.82 m x 4.72 m |
https://www.realtor.ca/real-estate/28050096/4888-linhaven-drive-perth-east-ellice-ellice

