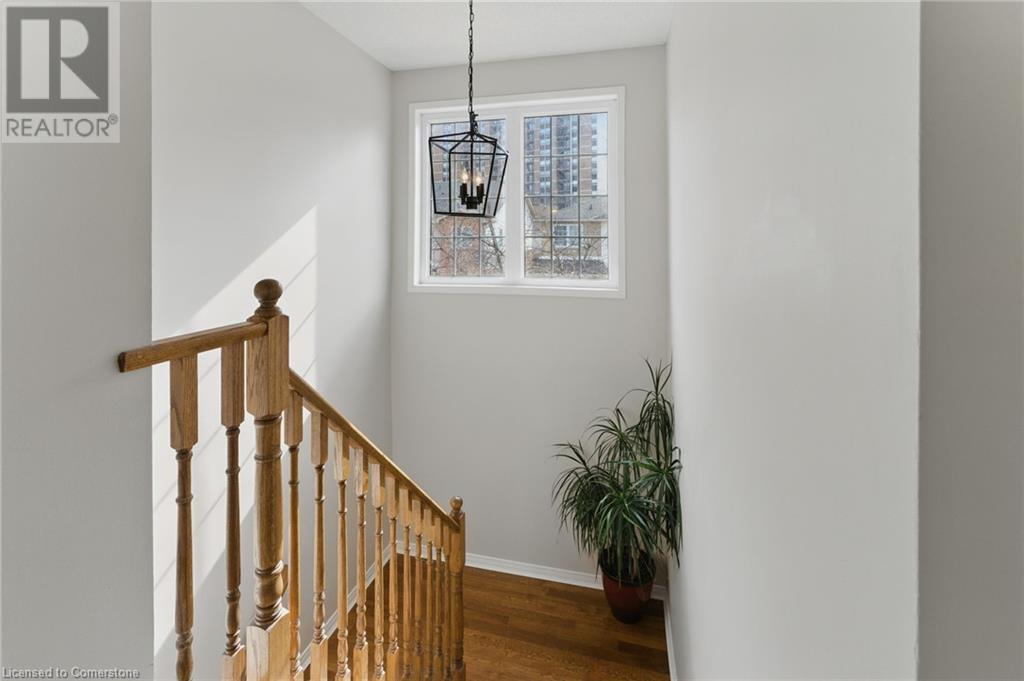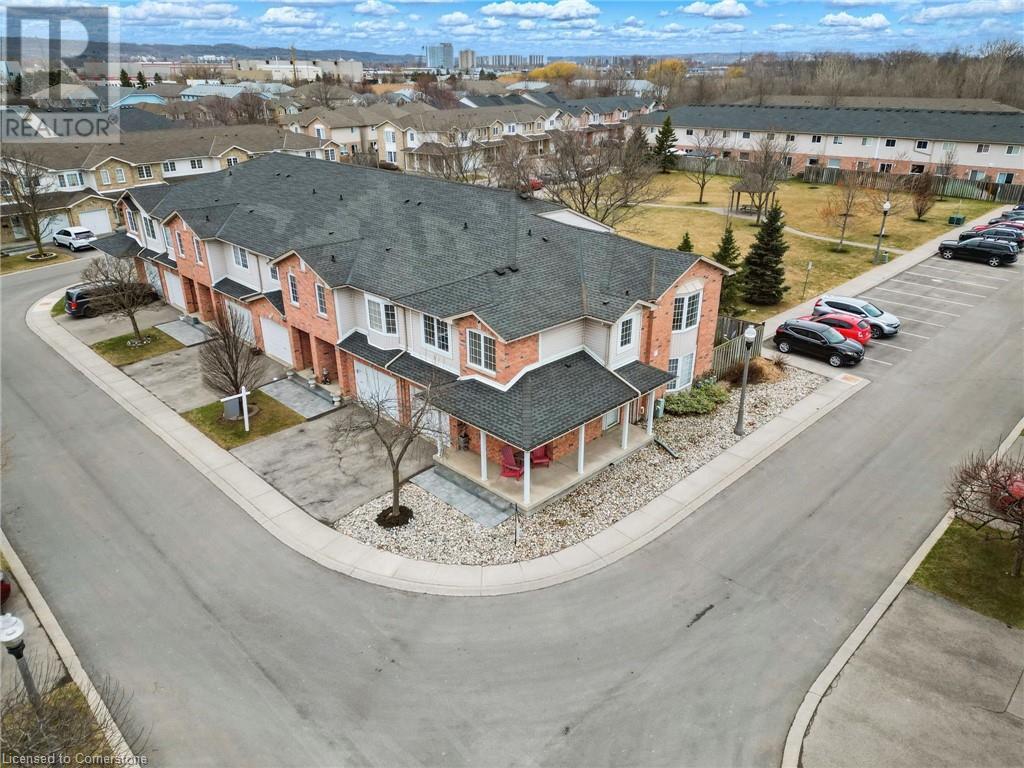485 Green Road Unit# 32 Stoney Creek, Ontario L8E 6A7
$669,900Maintenance, Insurance, Landscaping, Parking
$480 Monthly
Maintenance, Insurance, Landscaping, Parking
$480 MonthlyWelcome home! This end unit is perfectly situated close to the serene beauty of lake Ontario, while also offering easy commuting via nearby highway access. Located in a safe and family friendly community, this spacious 3 bedroom, 3 bathroom home offers a harmonious blend of comfort and practicality. As you enter, you’ll be greeted by the warm ambiance of the main floor, featuring beautiful wood floors, and views of the large green space behind the home. Retreat to the spacious master suite, complete with a generous walk-in closet and ensuite. With a fully finished basement that offers extra storage, an office space, and a large rec room, you'll have a perfect space for relaxing or working out. Step outside for a stroll to the lake or to one of many nearby trails. This townhouse is not just a home; it’s a lifestyle. Don’t miss the opportunity to make this beautiful property your own! (id:56248)
Property Details
| MLS® Number | 40711209 |
| Property Type | Single Family |
| Amenities Near By | Public Transit, Schools, Shopping |
| Features | Southern Exposure |
| Parking Space Total | 1 |
Building
| Bathroom Total | 3 |
| Bedrooms Above Ground | 3 |
| Bedrooms Total | 3 |
| Appliances | Dishwasher, Dryer, Refrigerator, Stove, Washer, Microwave Built-in |
| Architectural Style | 2 Level |
| Basement Development | Finished |
| Basement Type | Full (finished) |
| Construction Style Attachment | Attached |
| Cooling Type | Central Air Conditioning |
| Exterior Finish | Brick, Vinyl Siding |
| Foundation Type | Poured Concrete |
| Half Bath Total | 1 |
| Heating Type | Forced Air |
| Stories Total | 2 |
| Size Interior | 1,465 Ft2 |
| Type | Row / Townhouse |
| Utility Water | Municipal Water |
Parking
| Attached Garage |
Land
| Access Type | Road Access, Highway Access |
| Acreage | No |
| Land Amenities | Public Transit, Schools, Shopping |
| Sewer | Municipal Sewage System |
| Size Total Text | Under 1/2 Acre |
| Zoning Description | Residential |
Rooms
| Level | Type | Length | Width | Dimensions |
|---|---|---|---|---|
| Second Level | 4pc Bathroom | Measurements not available | ||
| Second Level | 3pc Bathroom | 6'5'' x 8'1'' | ||
| Second Level | Primary Bedroom | 19'0'' x 12'5'' | ||
| Second Level | Bedroom | 15'2'' x 9'1'' | ||
| Second Level | Bedroom | 8'11'' x 9'11'' | ||
| Basement | Utility Room | 11'4'' x 7'1'' | ||
| Basement | Office | 7'1'' x 8'10'' | ||
| Basement | Recreation Room | 18'5'' x 10'7'' | ||
| Main Level | 2pc Bathroom | Measurements not available | ||
| Main Level | Kitchen/dining Room | 19'1'' x 8'7'' | ||
| Main Level | Living Room | 20'3'' x 12'7'' |
Utilities
| Natural Gas | Available |
https://www.realtor.ca/real-estate/28084647/485-green-road-unit-32-stoney-creek




















































