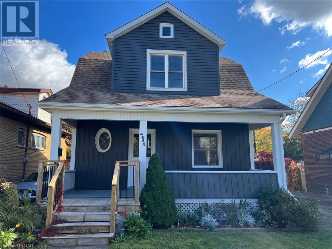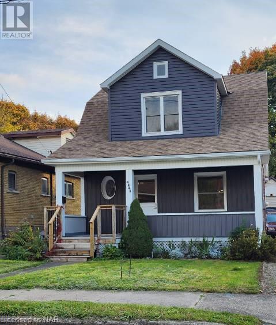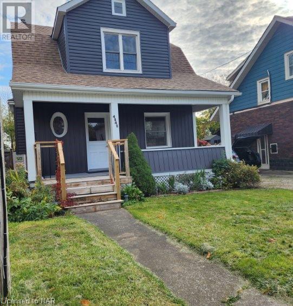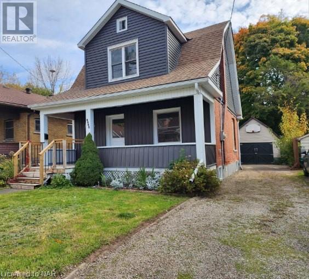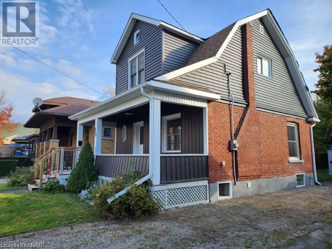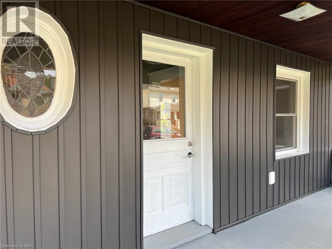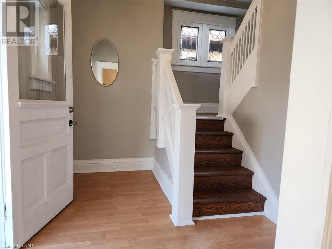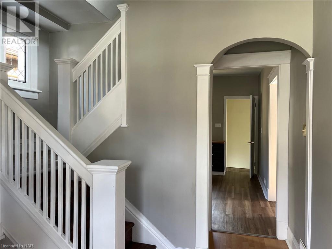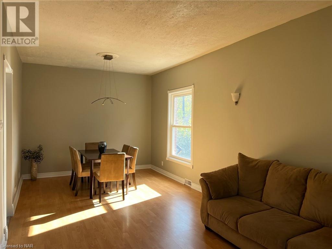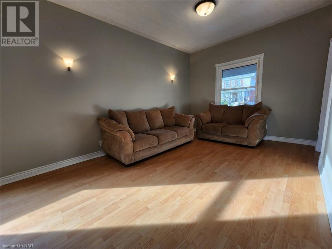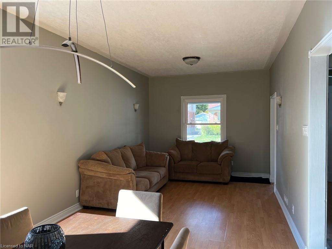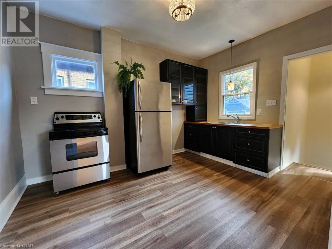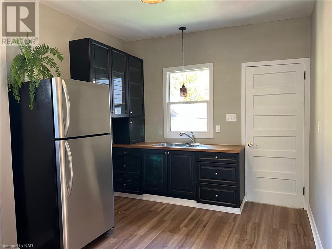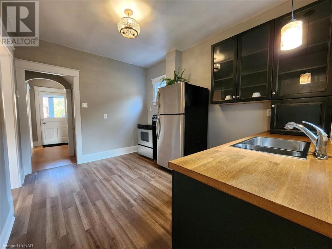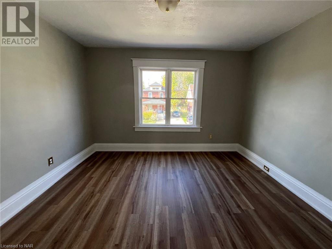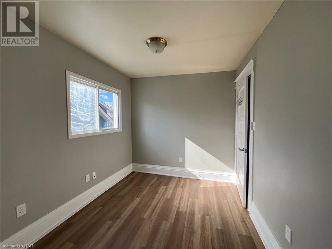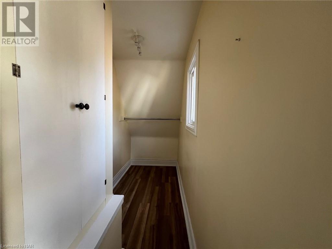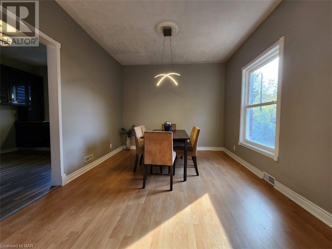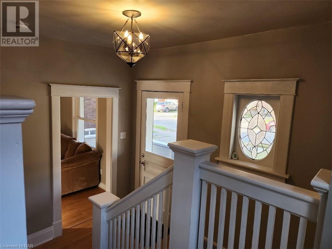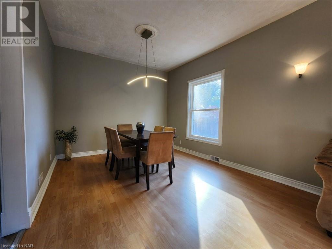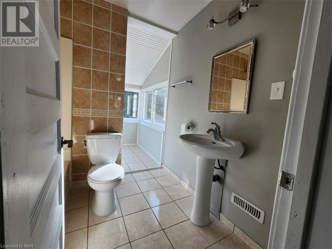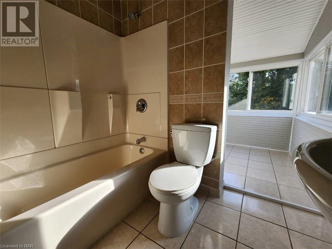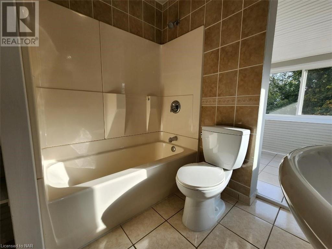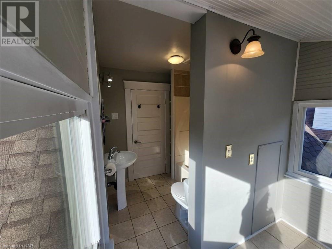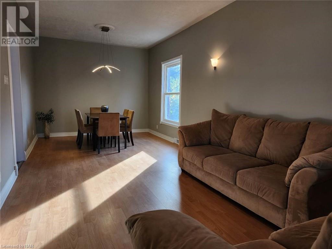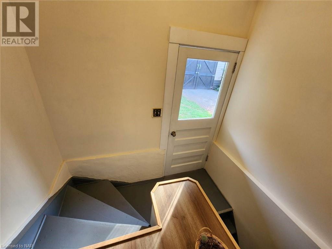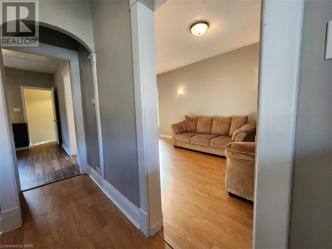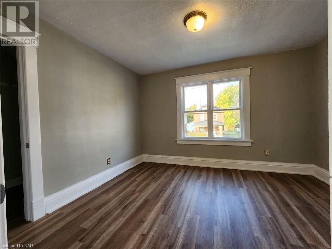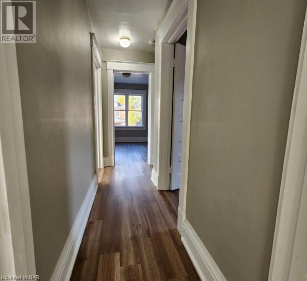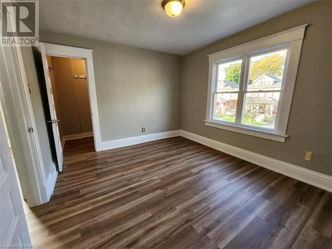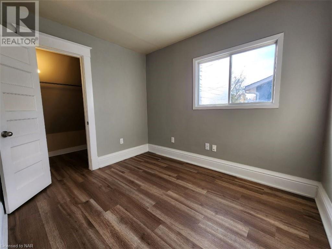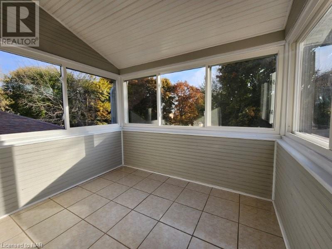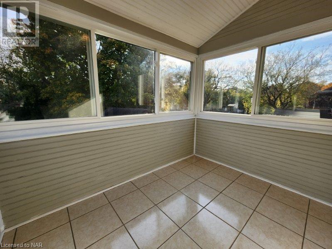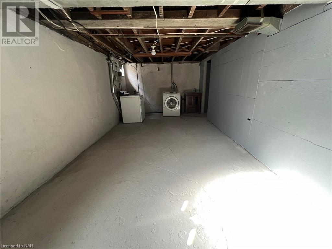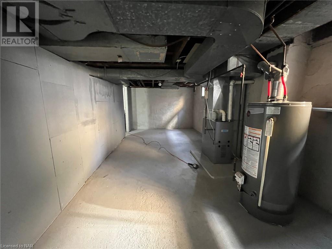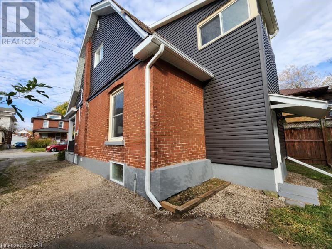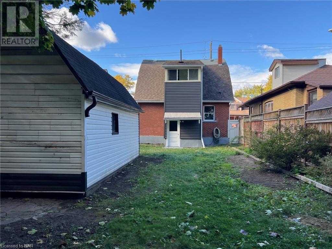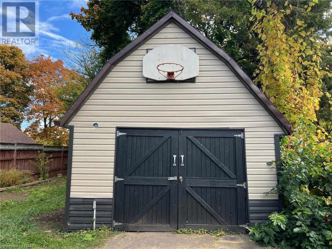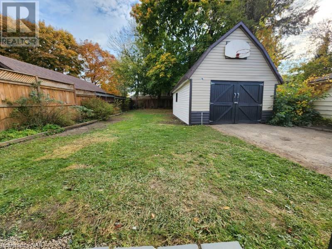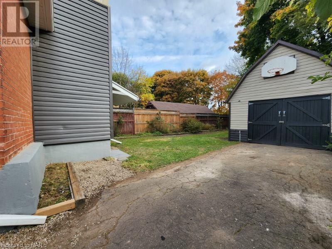4848 Second Avenue Niagara Falls, Ontario L2E 4J1
$575,000
OPPORTUNITY KNOCKS!VERY AFFORDABLE PRICED 1 3/4 STOREY 3 BEDROOM DETACHED HOME WITH GARAGE AND GOOD DEEP LOT.THIS PROPERTY IS PERFECT FOR FIRST HOMEBUYERS WITH YOUNG FAMILY AS VERY CONVENIENT FOR GOOD SCHOOLS.NEWLY DECORATED , UPDATED AND READY FOR YOU NOW JUST MOVE IN AND ENJOY! SPACIOUS MAIN FLOOR WITH 9FT CEILINGS ADD TO THE OPENNESS OF THE LIVING ROOM AND DINING ROOM,UPDATED KITCHEN MAKES FOR EASY LIVING. UPPER LEVEL BOASTS 3 LARGE BEDROOMS ALL WITH VERY GENEROUS CLOSETS.UPDATED BATHROOM ADDS TO THE BENEFITS OF THIS IDEAL HOME. THE DEEP BACKYARD IS THE PERFECT SAFE PLAYGROUND FOR THE GROWING FAMILY AND THE DETACHED GARAGE IS GREAT FOR THE AUTO ENTHUSIAST. SUMMING UP THIS LOVELY PROPERTY IS IN A WELL ESTABLISHED RESIDENTIAL NEIGHBOURHOOD ON A QUIET STREET WHILST BEING CLOSE TO ALL AMENITIES INCLUDING PARKS,PUBLIC TRANSPORT ,SHOPPING AND SCHOOLS. (id:56248)
Open House
This property has open houses!
2:00 am
Ends at:4:00 pm
MOVE IN READY!!!!
Property Details
| MLS® Number | 40642950 |
| Property Type | Single Family |
| AmenitiesNearBy | Hospital, Park, Place Of Worship, Playground, Schools |
| CommunityFeatures | Quiet Area, Community Centre, School Bus |
| EquipmentType | Water Heater |
| ParkingSpaceTotal | 4 |
| RentalEquipmentType | Water Heater |
Building
| BathroomTotal | 1 |
| BedroomsAboveGround | 3 |
| BedroomsTotal | 3 |
| Appliances | Refrigerator, Stove, Water Meter |
| BasementDevelopment | Unfinished |
| BasementType | Full (unfinished) |
| ConstructionStyleAttachment | Detached |
| CoolingType | None |
| ExteriorFinish | Brick, Vinyl Siding |
| HeatingFuel | Natural Gas |
| HeatingType | Forced Air |
| StoriesTotal | 2 |
| SizeInterior | 1050 Sqft |
| Type | House |
| UtilityWater | Municipal Water |
Parking
| Detached Garage |
Land
| AccessType | Highway Nearby |
| Acreage | No |
| LandAmenities | Hospital, Park, Place Of Worship, Playground, Schools |
| Sewer | Municipal Sewage System |
| SizeDepth | 135 Ft |
| SizeFrontage | 36 Ft |
| SizeTotalText | Under 1/2 Acre |
| ZoningDescription | R2 |
Rooms
| Level | Type | Length | Width | Dimensions |
|---|---|---|---|---|
| Second Level | 4pc Bathroom | Measurements not available | ||
| Second Level | Bedroom | 9'9'' x 8'0'' | ||
| Second Level | Bedroom | 10'6'' x 9'0'' | ||
| Second Level | Primary Bedroom | 11'11'' x 10'4'' | ||
| Main Level | Foyer | 10'0'' x 7'6'' | ||
| Main Level | Kitchen | 13'3'' x 10'0'' | ||
| Main Level | Living Room/dining Room | 24'0'' x 10'8'' |
https://www.realtor.ca/real-estate/27585442/4848-second-avenue-niagara-falls

