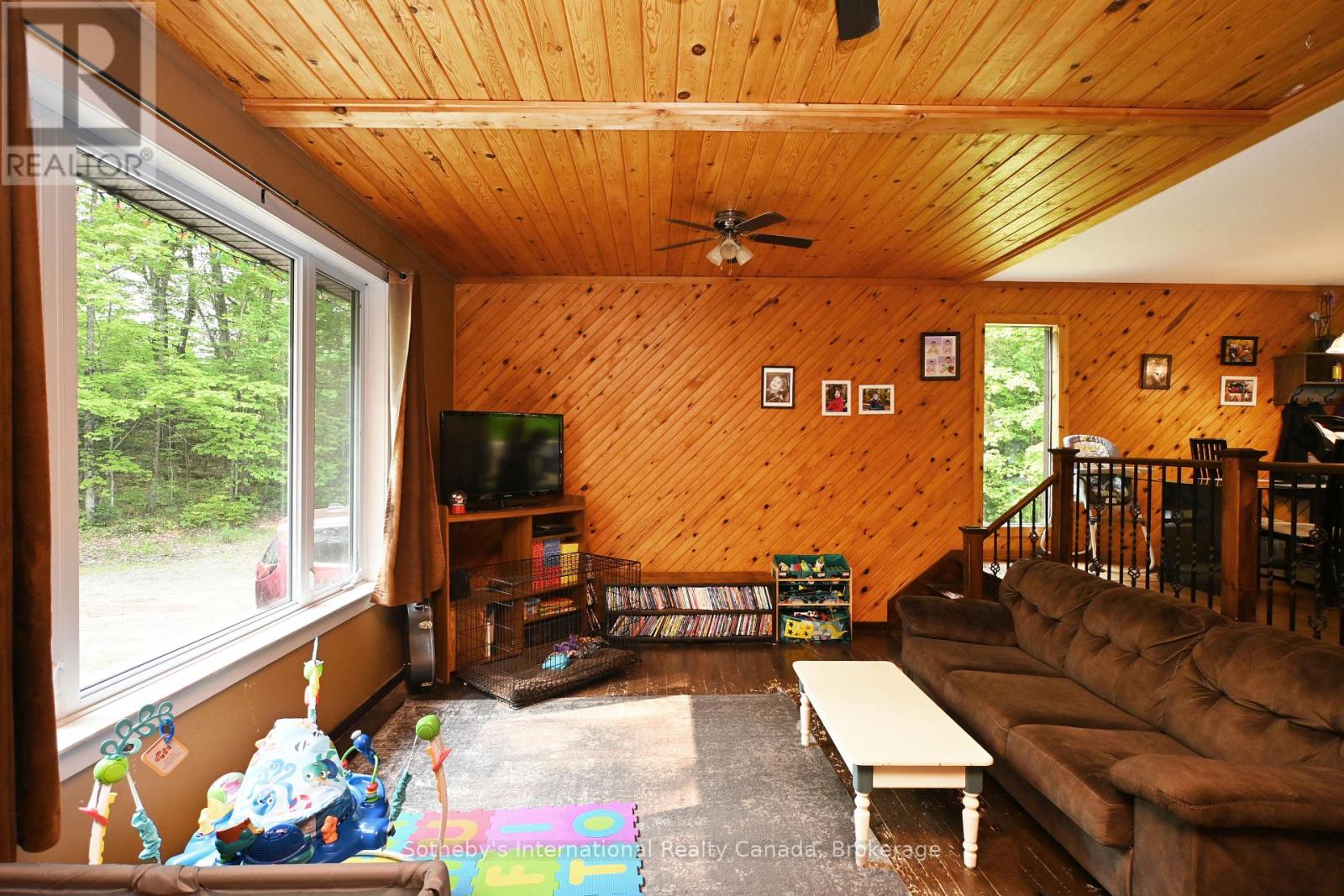3 Bedroom
2 Bathroom
1,100 - 1,500 ft2
Raised Bungalow
Fireplace
Forced Air
$579,000
Looking for a property with a little bit of privacy but still close enough to town? Set back from the road on a 1.5 acre lot sits this 3 bedroom, 2 bathroom home with over 1600 sq.ft of living space on 2 levels. The primary rooms offer up an updated kitchen, dining area and large living room with wood burning fireplace with 2 decent sized bedrooms and your main bath completing the main floor of this comfortable house. The lower level offers up another large bedroom with ensuite bath & walk in closet and office and a small family room. The exterior of this home has plenty of open area and is surrounded by mature forest. Miller Drive is a dead-end road leading only to a number of seasonal and year-round cottages. Deeded access to a shared parcel with launch on Harris Lake and close enough to plenty of other lakes. All this and less than 15 minutes to all that Parry Sound has to offer. (id:56248)
Property Details
|
MLS® Number
|
X12196839 |
|
Property Type
|
Single Family |
|
Community Name
|
McDougall |
|
Features
|
Wooded Area, Level, Sump Pump |
|
Parking Space Total
|
6 |
|
Structure
|
Deck |
Building
|
Bathroom Total
|
2 |
|
Bedrooms Above Ground
|
3 |
|
Bedrooms Total
|
3 |
|
Age
|
31 To 50 Years |
|
Amenities
|
Fireplace(s) |
|
Appliances
|
Central Vacuum, Water Heater, Dryer, Stove, Washer, Window Coverings, Refrigerator |
|
Architectural Style
|
Raised Bungalow |
|
Basement Development
|
Finished |
|
Basement Features
|
Walk Out |
|
Basement Type
|
N/a (finished) |
|
Construction Style Attachment
|
Detached |
|
Exterior Finish
|
Wood |
|
Fireplace Present
|
Yes |
|
Fireplace Total
|
1 |
|
Foundation Type
|
Block |
|
Heating Fuel
|
Electric |
|
Heating Type
|
Forced Air |
|
Stories Total
|
1 |
|
Size Interior
|
1,100 - 1,500 Ft2 |
|
Type
|
House |
|
Utility Water
|
Drilled Well |
Parking
Land
|
Access Type
|
Year-round Access |
|
Acreage
|
No |
|
Sewer
|
Septic System |
|
Size Depth
|
350 Ft |
|
Size Frontage
|
200 Ft |
|
Size Irregular
|
200 X 350 Ft |
|
Size Total Text
|
200 X 350 Ft |
|
Zoning Description
|
Rr |
Rooms
| Level |
Type |
Length |
Width |
Dimensions |
|
Lower Level |
Bathroom |
3.8 m |
2.87 m |
3.8 m x 2.87 m |
|
Lower Level |
Office |
3.94 m |
2.4 m |
3.94 m x 2.4 m |
|
Lower Level |
Laundry Room |
2.21 m |
3.94 m |
2.21 m x 3.94 m |
|
Lower Level |
Other |
4.2 m |
3.5 m |
4.2 m x 3.5 m |
|
Lower Level |
Family Room |
4.3 m |
3.1 m |
4.3 m x 3.1 m |
|
Lower Level |
Bedroom |
5.86 m |
2.86 m |
5.86 m x 2.86 m |
|
Lower Level |
Other |
1.98 m |
2.9 m |
1.98 m x 2.9 m |
|
Main Level |
Kitchen |
2.87 m |
4.3 m |
2.87 m x 4.3 m |
|
Main Level |
Dining Room |
2.61 m |
4.3 m |
2.61 m x 4.3 m |
|
Main Level |
Living Room |
5.84 m |
4.4 m |
5.84 m x 4.4 m |
|
Main Level |
Foyer |
1.1 m |
4.4 m |
1.1 m x 4.4 m |
|
Main Level |
Primary Bedroom |
4.7 m |
4.3 m |
4.7 m x 4.3 m |
|
Main Level |
Bedroom |
2.9 m |
3.4 m |
2.9 m x 3.4 m |
|
Main Level |
Bathroom |
2 m |
3.4 m |
2 m x 3.4 m |
https://www.realtor.ca/real-estate/28417737/48-miller-drive-mcdougall-mcdougall






























