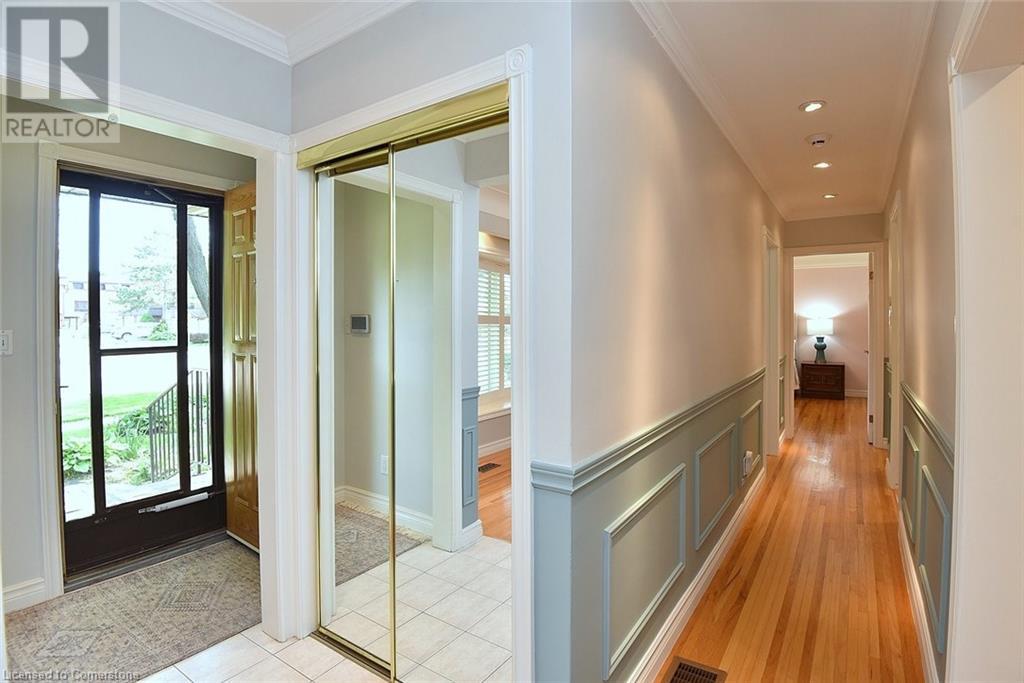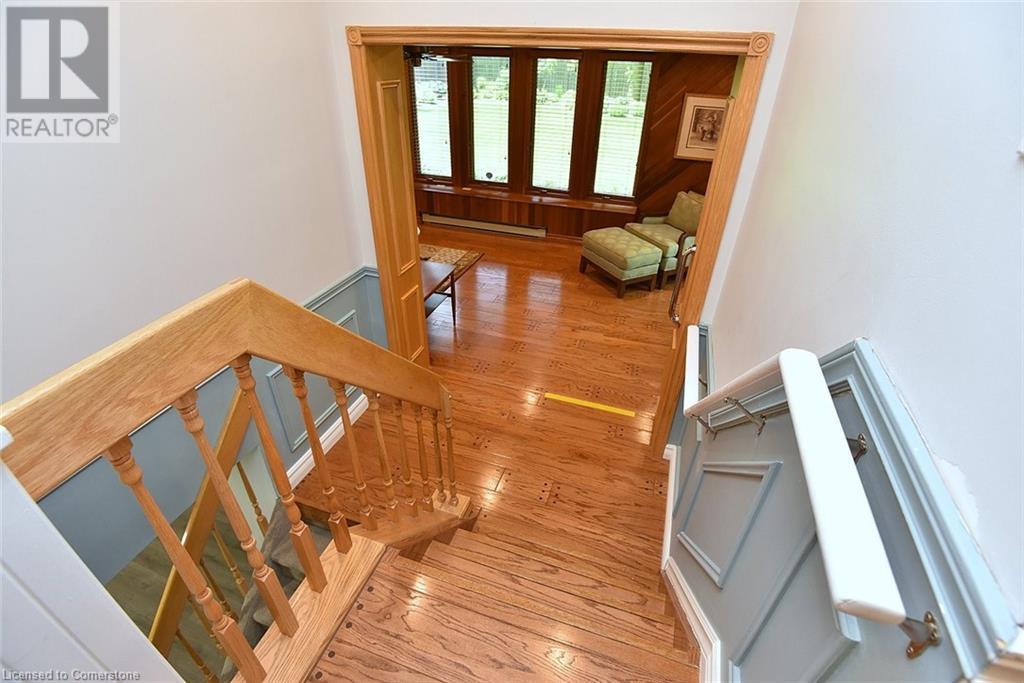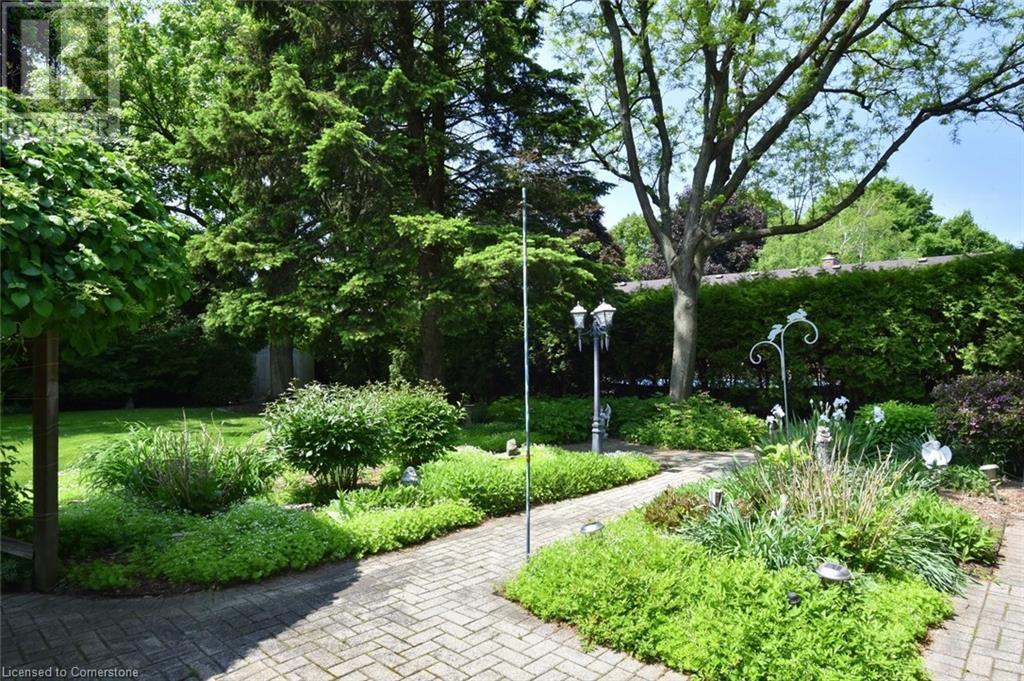471 Stone Church Road W Hamilton, Ontario L9B 1R7
$849,900
Welcome to this spacious and beautifully updated Ranch bungalow, nestled on an oversized lot (100X143') with stunning, mature landscaping. Custom built and meticulously cared for by the same family since 1957, this home is a true gem offering timeless character with thoughtful modern updates throughout. Feel the warm, family atmosphere as soon as you step inside. There are gleaming hardwood floors & pot lights throughout. The custom oak kitchen overlooks the gorgeous gardens, and features a pantry, built-in desk and a cozy eating area. California shutters and crown molding add elegance to the principal rooms, while the spa-inspired main bathroom boasts a large vanity with Granite counter, a luxurious soaker tub and separate shower stall. There are 3 spacious bedrooms on the main floor, with room for additional ones on the lower level if desired. Enjoy year-round comfort in the four-season family room which overlooks the backyard with inground sprinkler system, and features a gas fireplace for cozy evenings. The renovated basement (2023) adds valuable living space and includes a 3 piece bathroom, laundry room, utility room and spacious storage areas including a cedar-lined closet, ideal for seasonal storage or wardrobe organization. The triple-wide driveway and oversized double garage are the perfect space for car enthusiasts or extra guests. This is a rare opportunity to own a lovingly maintained home that blends comfort, space, and pride of ownership. Don’t miss your chance to make it yours! Roof, soffits & fascia 2013, Furnace 2023, Air Conditioner 2010-ish, Windows updated at various stages, Sump 2023, 200 amp elec service, water heater owned 2009. (id:56248)
Open House
This property has open houses!
2:00 pm
Ends at:4:00 pm
2:00 pm
Ends at:4:00 pm
Property Details
| MLS® Number | 40736586 |
| Property Type | Single Family |
| Neigbourhood | Falkirk East |
| Amenities Near By | Place Of Worship, Public Transit, Schools, Shopping |
| Equipment Type | None |
| Features | Paved Driveway, Automatic Garage Door Opener |
| Parking Space Total | 9 |
| Rental Equipment Type | None |
| Structure | Shed |
Building
| Bathroom Total | 2 |
| Bedrooms Above Ground | 3 |
| Bedrooms Total | 3 |
| Appliances | Central Vacuum, Garage Door Opener |
| Architectural Style | Bungalow |
| Basement Development | Finished |
| Basement Type | Full (finished) |
| Constructed Date | 1957 |
| Construction Style Attachment | Detached |
| Cooling Type | Central Air Conditioning |
| Exterior Finish | Brick |
| Fireplace Present | Yes |
| Fireplace Total | 1 |
| Foundation Type | Block |
| Heating Fuel | Natural Gas |
| Heating Type | Forced Air |
| Stories Total | 1 |
| Size Interior | 2,458 Ft2 |
| Type | House |
| Utility Water | Municipal Water |
Parking
| Attached Garage |
Land
| Access Type | Highway Access, Highway Nearby |
| Acreage | No |
| Land Amenities | Place Of Worship, Public Transit, Schools, Shopping |
| Landscape Features | Lawn Sprinkler, Landscaped |
| Sewer | Municipal Sewage System |
| Size Depth | 143 Ft |
| Size Frontage | 100 Ft |
| Size Total Text | Under 1/2 Acre |
| Zoning Description | D/s-198 |
Rooms
| Level | Type | Length | Width | Dimensions |
|---|---|---|---|---|
| Basement | Den | 14'3'' x 7'9'' | ||
| Basement | Utility Room | 11'1'' x 9' | ||
| Basement | Laundry Room | 12'2'' x 11'10'' | ||
| Basement | 3pc Bathroom | Measurements not available | ||
| Basement | Recreation Room | 26' x 22'4'' | ||
| Main Level | 4pc Bathroom | Measurements not available | ||
| Main Level | Sunroom | 21' x 11'3'' | ||
| Main Level | Bedroom | 10'10'' x 7'11'' | ||
| Main Level | Bedroom | 11'4'' x 11'2'' | ||
| Main Level | Primary Bedroom | 11'4'' x 11'2'' | ||
| Main Level | Eat In Kitchen | 11'4'' x 10'10'' | ||
| Main Level | Dining Room | 11'9'' x 10'1'' | ||
| Main Level | Living Room | 19'1'' x 11'4'' | ||
| Main Level | Foyer | Measurements not available |
https://www.realtor.ca/real-estate/28406960/471-stone-church-road-w-hamilton




















































