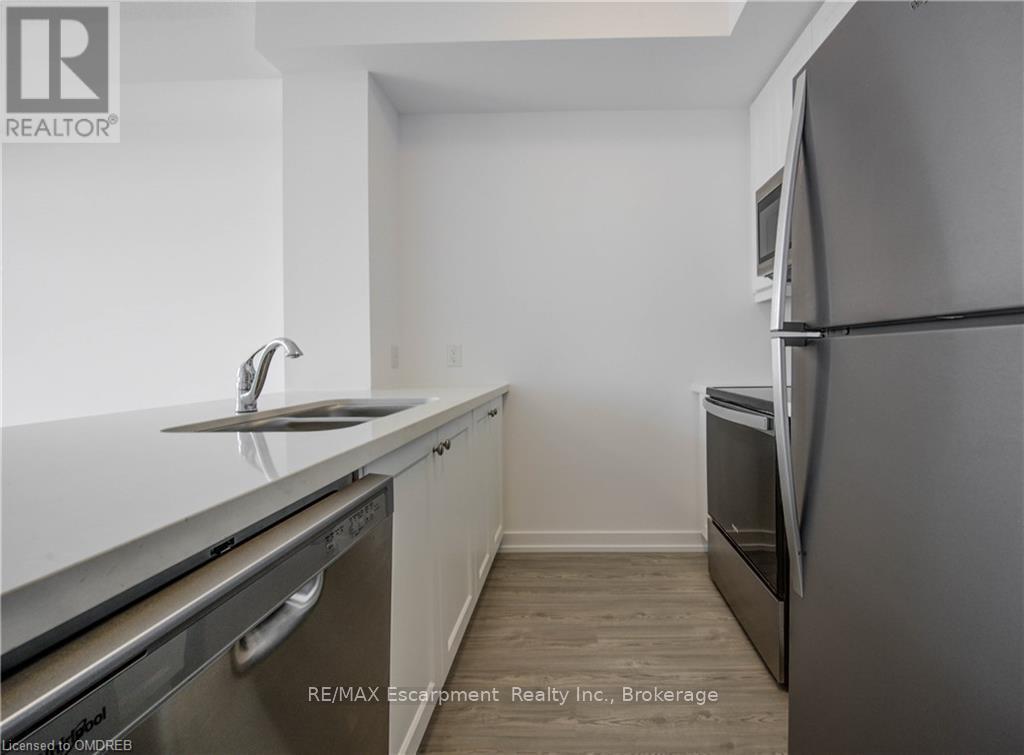1 Bedroom
1 Bathroom
499.9955 - 598.9955 sqft
Central Air Conditioning
Forced Air
$599,000Maintenance,
$346.43 Monthly
Welcome to Trend Boutique Condos in the heart of Waterdown! This stunning 1-bedroom + den unit offers 589 sq. ft. of modern, open-concept living, perfectly designed for comfort and style. Located on the 11th floor, this unit boasts breathtaking views from your private balcony.\r\n\r\nInside, you’ll find upgraded appliances, sleek quartz countertops, and laminate flooring throughout. The den provides the perfect space for a home office or cozy reading nook. The well-appointed kitchen flows into the living area, creating a bright and inviting atmosphere. The spacious bedroom features ample closet space, while the contemporary bathroom is finished with high-end fixtures.\r\n\r\nConvenience is key with in-unit laundry, and a storage locker is included for additional space. Trend Boutique offers residents access to top-tier amenities, including a fitness center and a stylish party room, ideal for hosting gatherings or special events.\r\n\r\nLocated in the vibrant community of Waterdown, this condo is steps away from local shops, restaurants, and parks, providing the perfect blend of urban convenience and natural beauty.\r\n\r\nDon’t miss the opportunity to live in one of Waterdown’s most sought-after addresses! (id:56248)
Property Details
|
MLS® Number
|
X10403659 |
|
Property Type
|
Single Family |
|
Neigbourhood
|
Waterdown |
|
Community Name
|
Waterdown |
|
CommunityFeatures
|
Pet Restrictions |
|
Features
|
Balcony |
|
ParkingSpaceTotal
|
1 |
Building
|
BathroomTotal
|
1 |
|
BedroomsAboveGround
|
1 |
|
BedroomsTotal
|
1 |
|
Amenities
|
Exercise Centre, Recreation Centre, Party Room, Visitor Parking, Separate Heating Controls |
|
Appliances
|
Dishwasher, Dryer, Microwave, Refrigerator, Stove, Washer |
|
CoolingType
|
Central Air Conditioning |
|
ExteriorFinish
|
Brick, Steel |
|
HeatingType
|
Forced Air |
|
SizeInterior
|
499.9955 - 598.9955 Sqft |
|
Type
|
Apartment |
|
UtilityWater
|
Municipal Water |
Parking
Land
|
Acreage
|
No |
|
ZoningDescription
|
R1 |
Rooms
| Level |
Type |
Length |
Width |
Dimensions |
|
Main Level |
Den |
2.49 m |
2.34 m |
2.49 m x 2.34 m |
|
Main Level |
Bathroom |
|
|
Measurements not available |
|
Main Level |
Kitchen |
2.26 m |
2.34 m |
2.26 m x 2.34 m |
|
Main Level |
Bedroom |
3.33 m |
2.97 m |
3.33 m x 2.97 m |
|
Main Level |
Great Room |
3.66 m |
3.17 m |
3.66 m x 3.17 m |
https://www.realtor.ca/real-estate/27453279/1108-470-dundas-street-east-hamilton-waterdown-waterdown




























