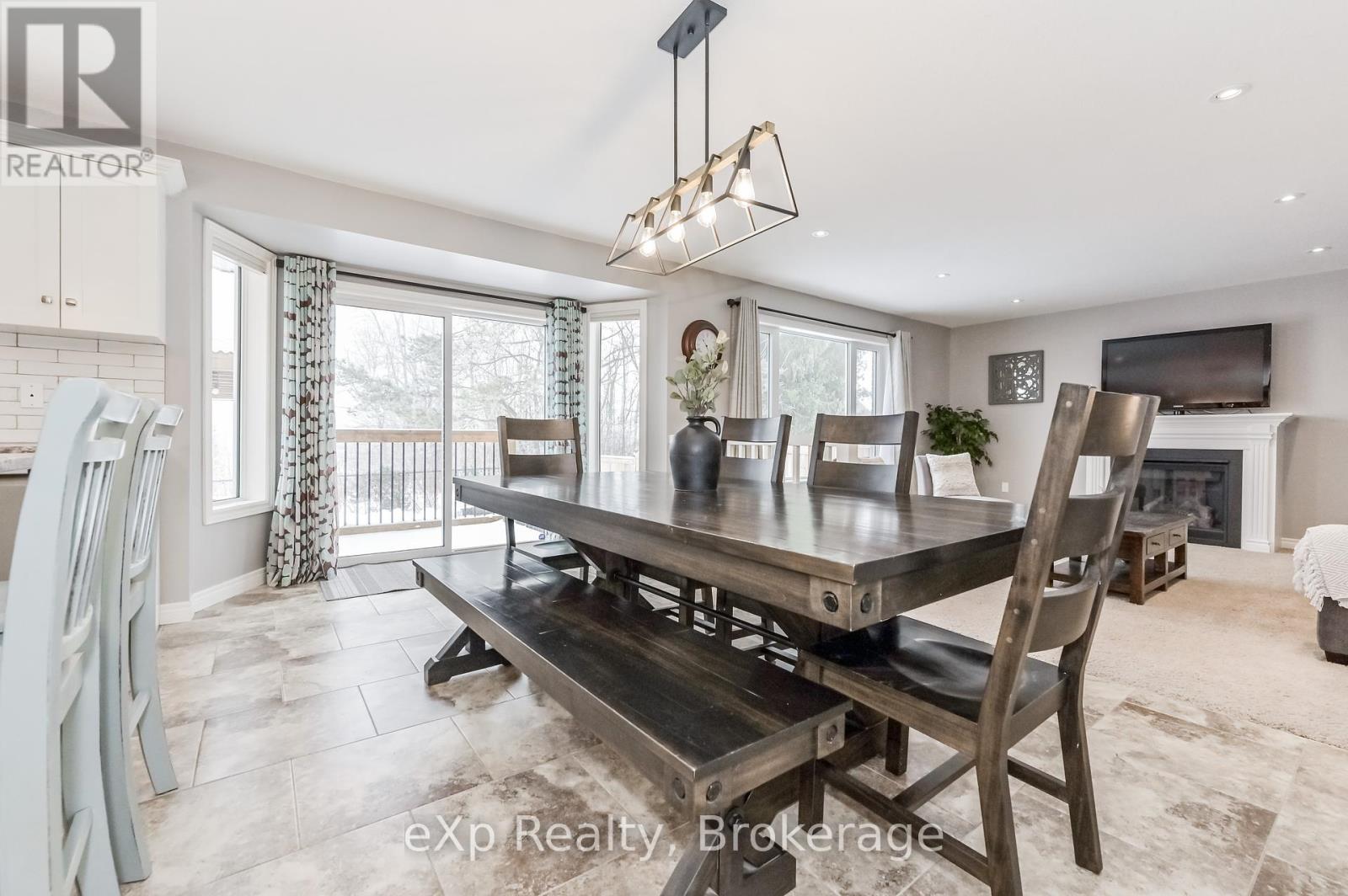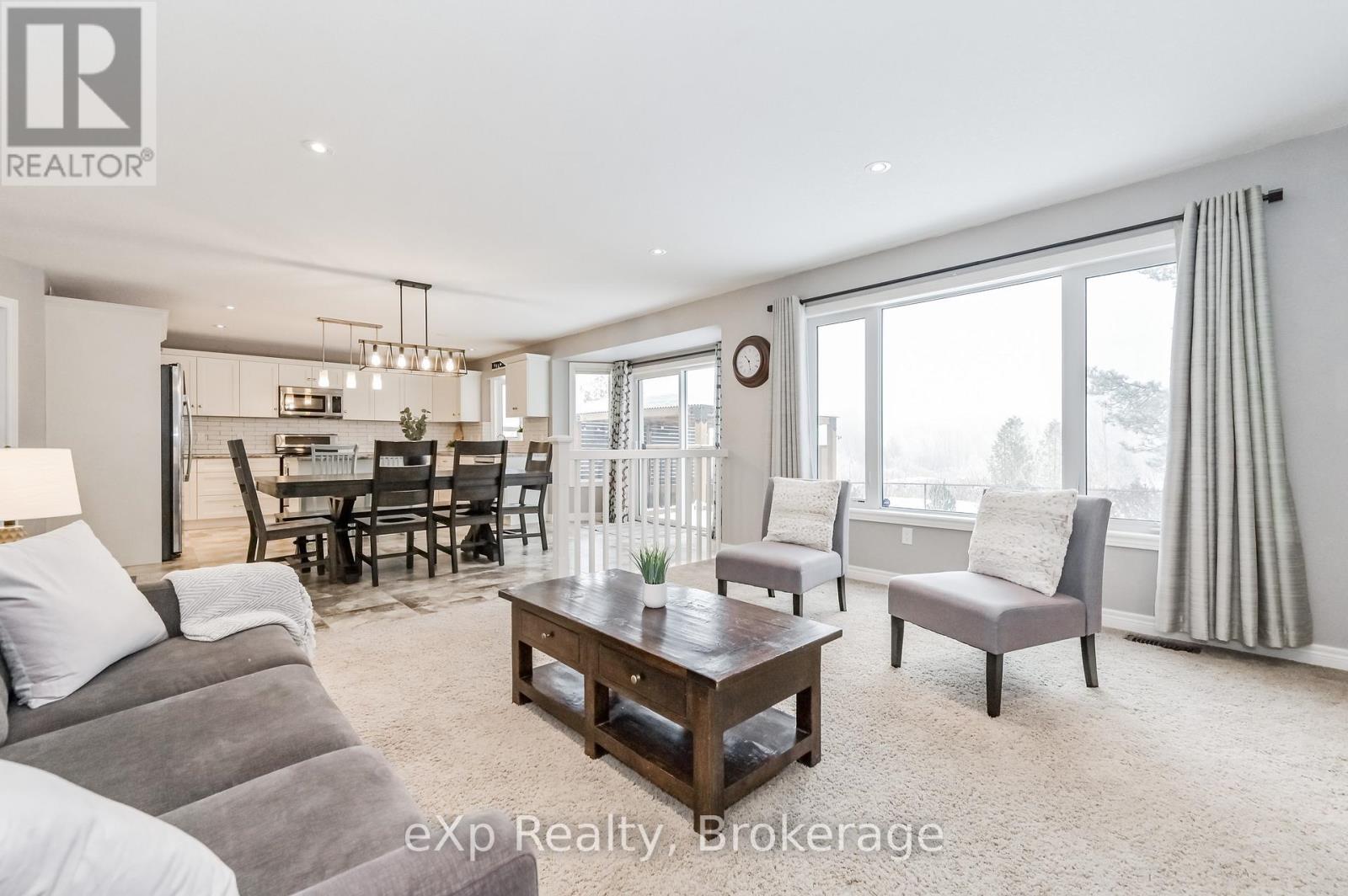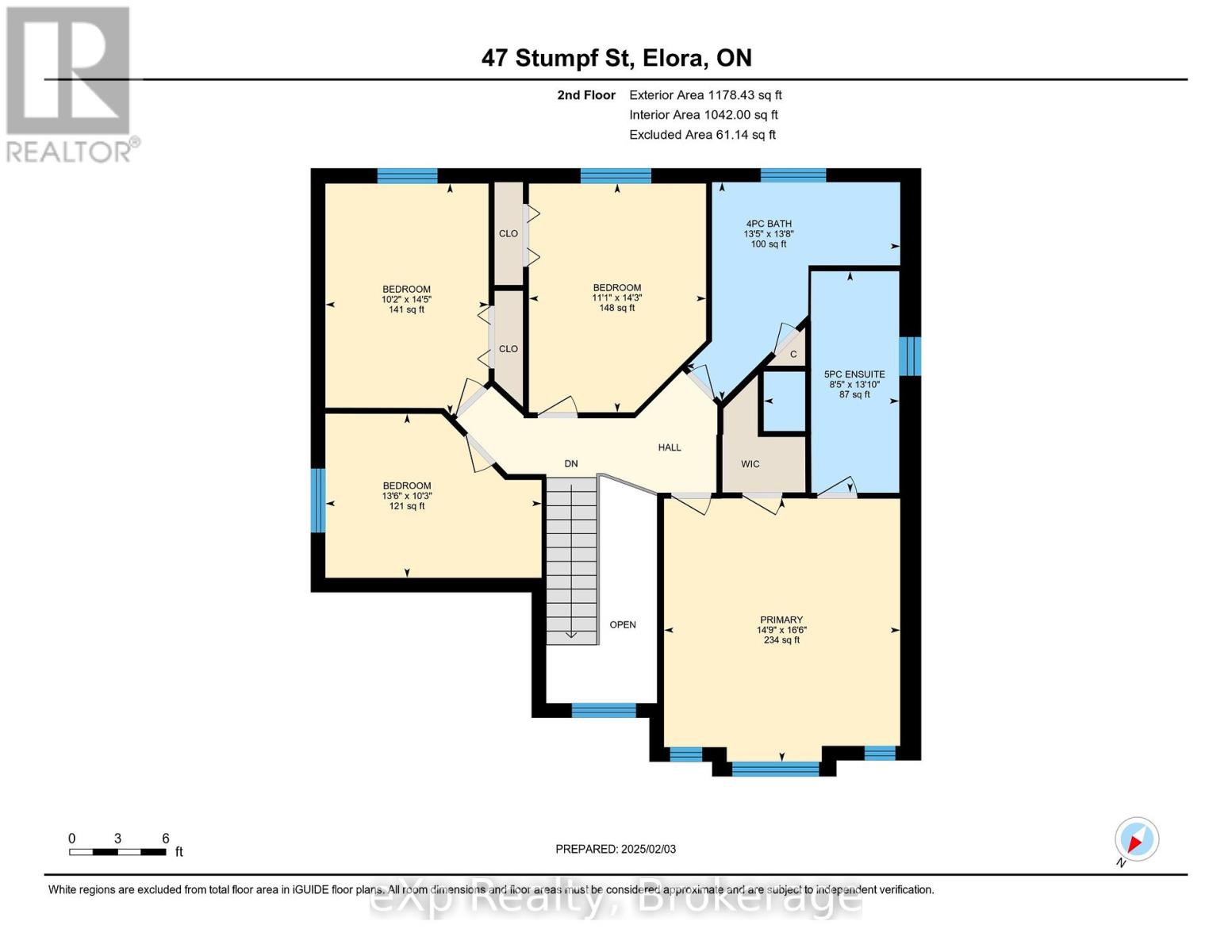4 Bedroom
3 Bathroom
Fireplace
Central Air Conditioning
Forced Air
$1,175,000
Welcome to your new family haven! Nestled in a welcoming, family-friendly neighbourhood, this charming home backs onto the expansive Elora Meadows, a local treasure featuring a fabulous playground perfect for outdoor adventures. Located within walking distance to downtown Elora and boasting a convenient commute to both Guelph and Waterloo, this property blends peaceful living with modern accessibility. Step inside to discover a bright, inviting interior with 4 bedrooms and 3 well-appointed bathrooms, thoughtfully designed to accommodate everyday family life. A handy mudroom keeps your home organized, while the outdoor space is perfect for entertaining. Enjoy cozy evenings by the firepit or relax under the covered pergola, ideal for gatherings or a quiet moment with a book. Don't miss this opportunity to secure a beautiful home that offers both comfort and a lifestyle filled with leisure and convenience. (id:56248)
Open House
This property has open houses!
Starts at:
2:00 pm
Ends at:
3:30 pm
Property Details
|
MLS® Number
|
X11955383 |
|
Property Type
|
Single Family |
|
Community Name
|
Elora/Salem |
|
Parking Space Total
|
4 |
Building
|
Bathroom Total
|
3 |
|
Bedrooms Above Ground
|
4 |
|
Bedrooms Total
|
4 |
|
Amenities
|
Fireplace(s) |
|
Appliances
|
Water Heater, Dishwasher, Dryer, Garage Door Opener, Microwave, Refrigerator, Stove, Washer, Window Coverings |
|
Basement Development
|
Unfinished |
|
Basement Type
|
Full (unfinished) |
|
Construction Style Attachment
|
Detached |
|
Cooling Type
|
Central Air Conditioning |
|
Exterior Finish
|
Vinyl Siding |
|
Fireplace Present
|
Yes |
|
Fireplace Total
|
1 |
|
Foundation Type
|
Poured Concrete |
|
Half Bath Total
|
1 |
|
Heating Fuel
|
Natural Gas |
|
Heating Type
|
Forced Air |
|
Stories Total
|
2 |
|
Type
|
House |
|
Utility Water
|
Municipal Water |
Parking
Land
|
Acreage
|
No |
|
Sewer
|
Sanitary Sewer |
|
Size Depth
|
124 Ft ,6 In |
|
Size Frontage
|
49 Ft ,10 In |
|
Size Irregular
|
49.87 X 124.5 Ft |
|
Size Total Text
|
49.87 X 124.5 Ft |
Rooms
| Level |
Type |
Length |
Width |
Dimensions |
|
Second Level |
Bedroom 2 |
3.11 m |
4.39 m |
3.11 m x 4.39 m |
|
Second Level |
Bedroom 3 |
4.12 m |
3.12 m |
4.12 m x 3.12 m |
|
Second Level |
Bedroom 4 |
4.5 m |
5.02 m |
4.5 m x 5.02 m |
|
Second Level |
Bathroom |
4.1 m |
4.16 m |
4.1 m x 4.16 m |
|
Second Level |
Bathroom |
2.58 m |
4.22 m |
2.58 m x 4.22 m |
|
Second Level |
Primary Bedroom |
3.37 m |
4.36 m |
3.37 m x 4.36 m |
|
Main Level |
Bathroom |
2.16 m |
0.83 m |
2.16 m x 0.83 m |
|
Main Level |
Dining Room |
3.23 m |
5.38 m |
3.23 m x 5.38 m |
|
Main Level |
Family Room |
3.96 m |
6.13 m |
3.96 m x 6.13 m |
|
Main Level |
Foyer |
2.15 m |
2.15 m |
2.15 m x 2.15 m |
|
Main Level |
Kitchen |
2.99 m |
4.59 m |
2.99 m x 4.59 m |
|
Main Level |
Living Room |
4.53 m |
4.62 m |
4.53 m x 4.62 m |
|
Main Level |
Mud Room |
2.15 m |
2.62 m |
2.15 m x 2.62 m |
https://www.realtor.ca/real-estate/27875642/47-stumpf-street-centre-wellington-elorasalem-elorasalem











































