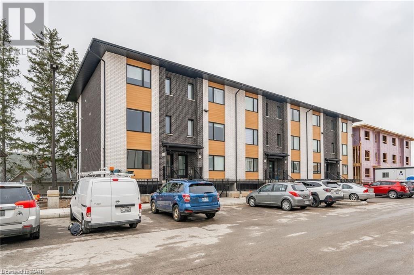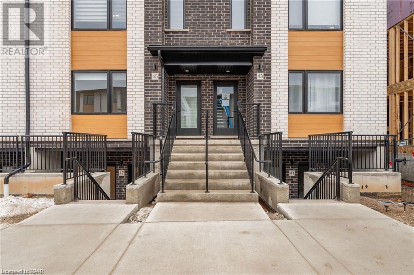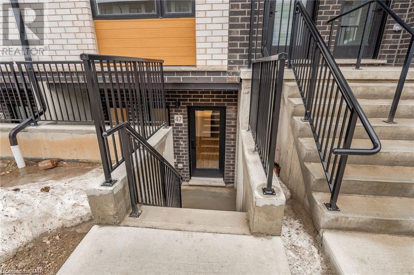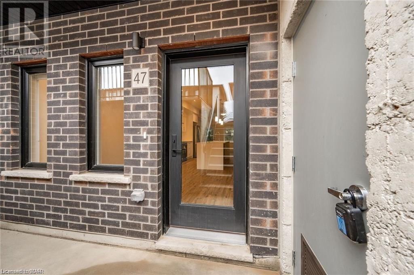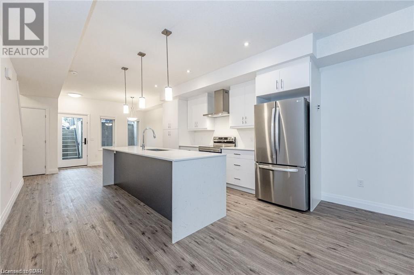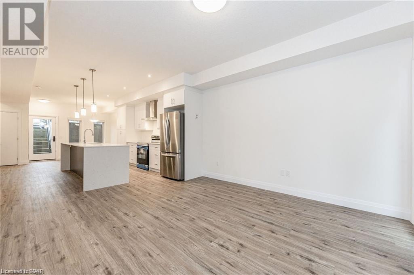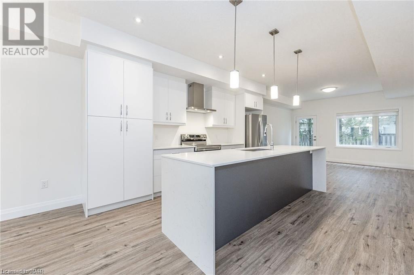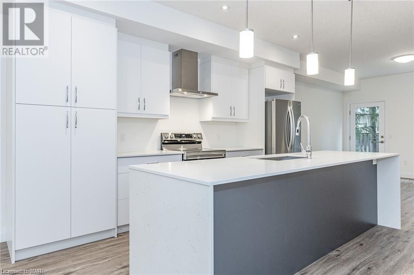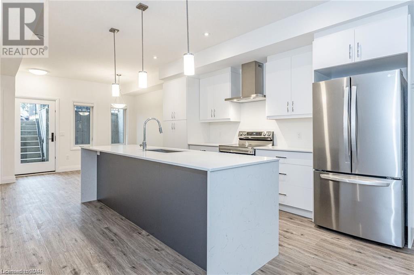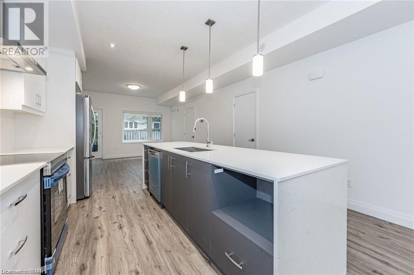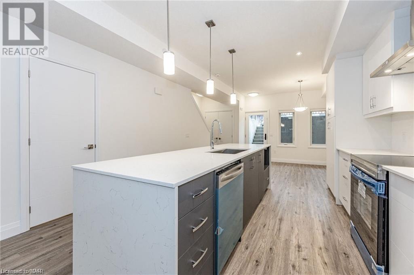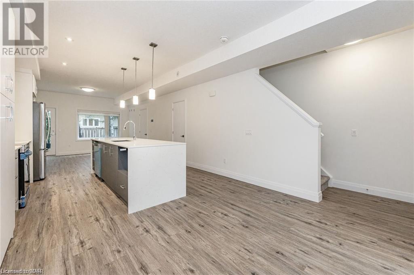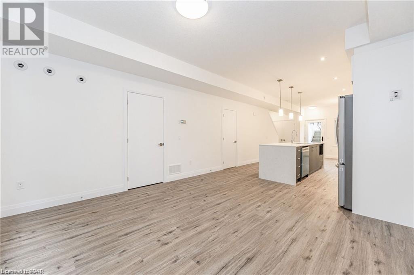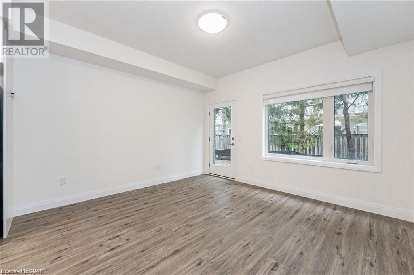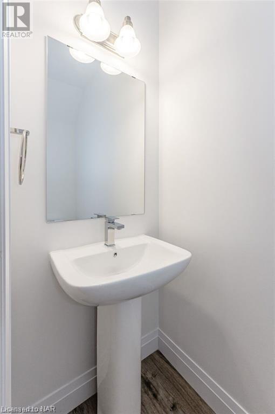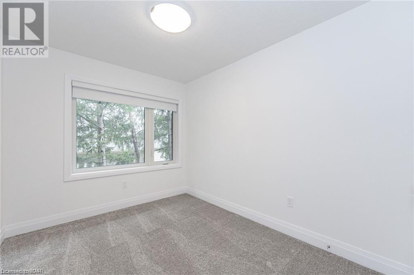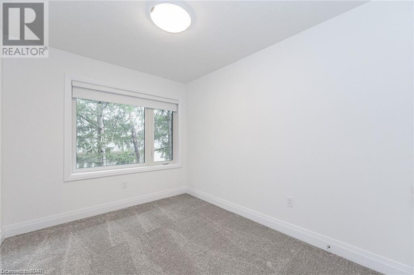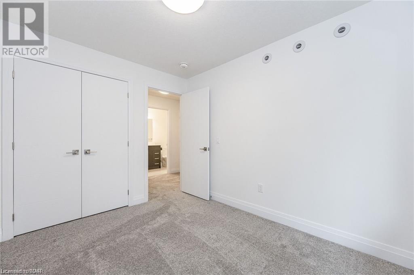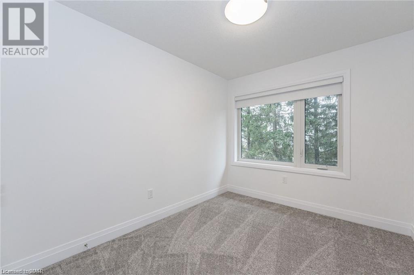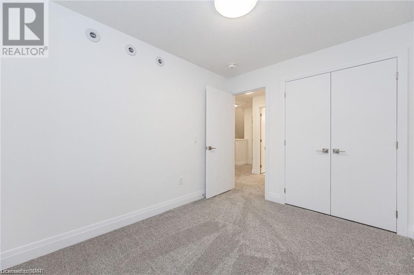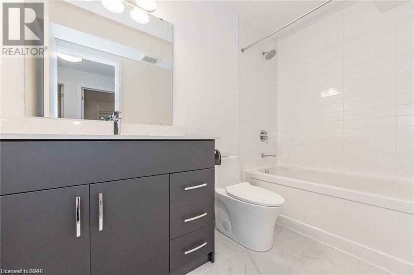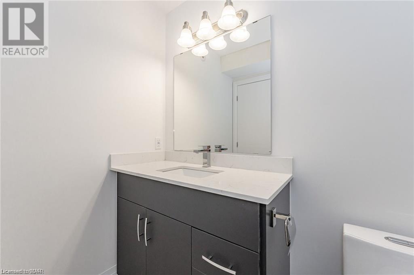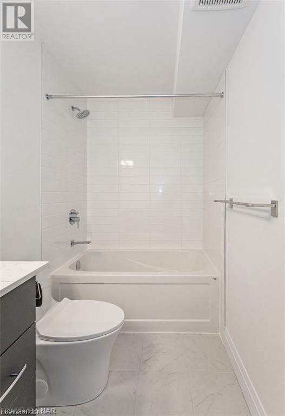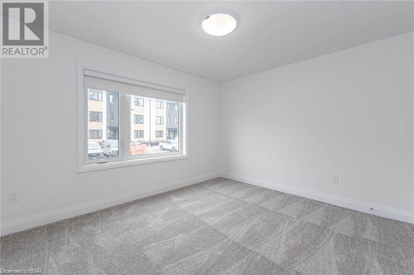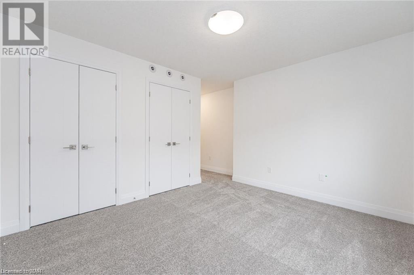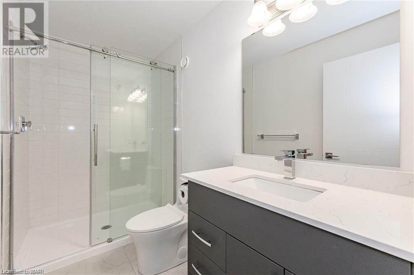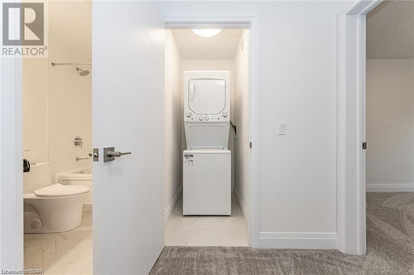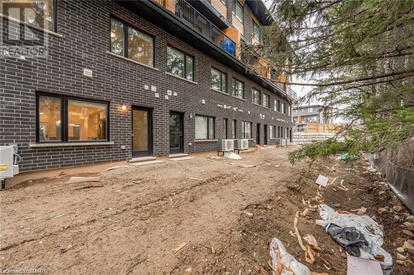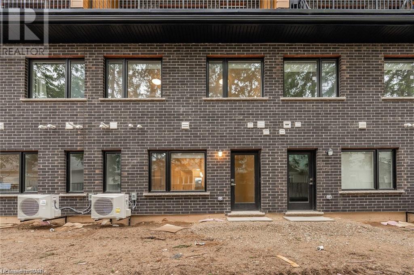47 Lily Lane Guelph, Ontario N1L 1E1
$699,000Maintenance,
$208 Monthly
Maintenance,
$208 MonthlyLocation ! Location, Location ! Walking distance to all south end amenities, close to multiple parks, schools and easy access to HWY 6 and the 401! Only one year old new luxury Pulse townhouse situated in Guelph's south end - over $33,000 in upgrades have been added to this gorgeous townhouse! Enjoy an open concept floorplan filled with high quality finishes throughout - 9' ceilings, premium appliance package, oversized kitchen island and more! Offering 1427 SQF total square feet, the main floor is bright and spacious, boasting a beautifully finished eat-in kitchen with high end stainless steel appliances, pendant lighting, waterfall island and plenty of cupboard space. A spacious living room with large windows, a 2pc bathroom and walkout to the backyard space . Upstairs consists in 3 large bedrooms, a main 4pc bathroom while the primary bedroom conveniently has it's own 3pc ensuite. Additional features include low condo fees, brand new stacked washer/dryer combo and 1 parking space! Book your showing as soon as possible (id:56248)
Property Details
| MLS® Number | 40666709 |
| Property Type | Single Family |
| AmenitiesNearBy | Public Transit, Schools, Shopping |
| EquipmentType | Water Heater |
| ParkingSpaceTotal | 1 |
| RentalEquipmentType | Water Heater |
Building
| BathroomTotal | 3 |
| BedroomsAboveGround | 3 |
| BedroomsTotal | 3 |
| Appliances | Dishwasher, Dryer, Refrigerator, Stove, Washer |
| ArchitecturalStyle | 2 Level |
| BasementType | None |
| ConstructedDate | 2023 |
| ConstructionStyleAttachment | Attached |
| CoolingType | Central Air Conditioning |
| ExteriorFinish | Brick, Vinyl Siding |
| HalfBathTotal | 1 |
| HeatingFuel | Natural Gas |
| HeatingType | Forced Air |
| StoriesTotal | 2 |
| SizeInterior | 1427 Sqft |
| Type | Row / Townhouse |
| UtilityWater | Municipal Water |
Land
| Acreage | No |
| LandAmenities | Public Transit, Schools, Shopping |
| Sewer | Municipal Sewage System |
| SizeTotalText | Unknown |
| ZoningDescription | R.3 |
Rooms
| Level | Type | Length | Width | Dimensions |
|---|---|---|---|---|
| Second Level | 4pc Bathroom | Measurements not available | ||
| Second Level | Bedroom | 8'5'' x 11'0'' | ||
| Second Level | Bedroom | 8'5'' x 11'0'' | ||
| Second Level | Full Bathroom | Measurements not available | ||
| Second Level | Primary Bedroom | 12'2'' x 11'0'' | ||
| Main Level | 2pc Bathroom | Measurements not available | ||
| Main Level | Dining Room | 11'3'' x 10'8'' | ||
| Main Level | Kitchen | 8'8'' x 14'5'' | ||
| Main Level | Living Room | 13'3'' x 12'7'' |
https://www.realtor.ca/real-estate/27571475/47-lily-lane-guelph

