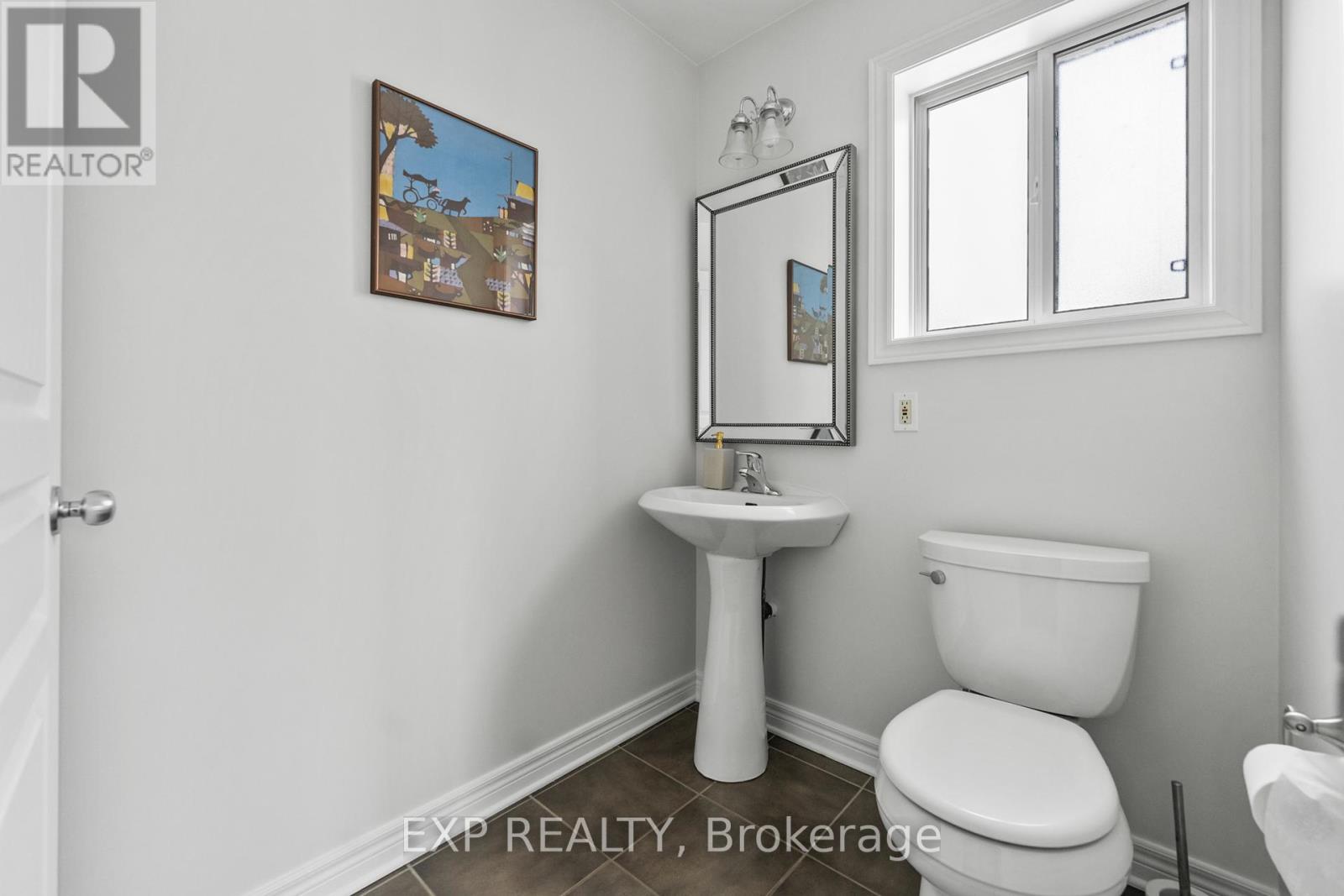47 Flynn Court St. Catharines, Ontario L2S 4E1
$714,900
Stunning End-Unit Freehold Townhouse Overlooking Twelve Mile Creek Nestled in a prime location, this exquisite end-unit freehold townhouse sits on a rare double-wide lot, offering breathtaking views of a wooded ravine and the historic Twelve Mile Creek. Just minutes from top amenities, major highways, and the hospital, this home combines convenience with the tranquility of nature.Inside, the bright and spacious main floor features an open-concept layout, highlighted by a beautifully designed gourmet kitchen that seamlessly flows into the living and dining areas. Step outside to a private, triple-tiered deck with an upper-level gazebo perfect for entertaining or enjoying peaceful mornings surrounded by nature. The fully fenced backyard backs directly onto the ravine, enhancing privacy, while a custom-built storage shed adds both style and functionality.The main floor is adorned with elegant porcelain tiles, leading to a striking staircase that ascends to the upper level, where rich dark hardwood flooring adds warmth and sophistication. The luxurious primary suite offers a spacious walk-in closet with additional storage and a spa-like 5-piece ensuite with a deep jet tub. A generous second bedroom and a versatile bonus room ideal as a family room, home office, or third bedroom complete the upper level, along with a well-appointed 4-piece bathroom and a convenient laundry room.The lower level expands the living space with a spacious rec-room and a dedicated office, providing ample room for work and relaxation. Recent updates include a sump pump (2020), AC (2023), and rear fence (2022).Situated in a sought-after neighbourhood with easy access to shopping, dining, and recreational trails, this remarkable property offers the perfect balance of city convenience and natural serenity. A rare opportunity to own a home in one of the most desirable locations near Twelve Mile Creek! (id:56248)
Open House
This property has open houses!
2:00 pm
Ends at:4:00 pm
2:00 pm
Ends at:4:00 pm
Property Details
| MLS® Number | X11954748 |
| Property Type | Single Family |
| Community Name | 453 - Grapeview |
| Equipment Type | Water Heater |
| Features | Cul-de-sac, Wooded Area, Ravine, Backs On Greenbelt, Conservation/green Belt |
| Parking Space Total | 3 |
| Rental Equipment Type | Water Heater |
| Structure | Deck, Patio(s), Drive Shed |
| View Type | View Of Water |
Building
| Bathroom Total | 3 |
| Bedrooms Above Ground | 3 |
| Bedrooms Total | 3 |
| Amenities | Fireplace(s) |
| Appliances | Central Vacuum, Garage Door Opener Remote(s) |
| Basement Development | Finished |
| Basement Type | Full (finished) |
| Construction Style Attachment | Attached |
| Cooling Type | Central Air Conditioning |
| Exterior Finish | Brick, Aluminum Siding |
| Fireplace Present | Yes |
| Fireplace Total | 1 |
| Foundation Type | Poured Concrete |
| Half Bath Total | 1 |
| Heating Fuel | Natural Gas |
| Heating Type | Forced Air |
| Stories Total | 2 |
| Size Interior | 1,500 - 2,000 Ft2 |
| Type | Row / Townhouse |
| Utility Water | Municipal Water |
Parking
| Attached Garage |
Land
| Acreage | No |
| Fence Type | Fenced Yard |
| Landscape Features | Landscaped |
| Sewer | Sanitary Sewer |
| Size Depth | 89 Ft ,3 In |
| Size Frontage | 66 Ft ,8 In |
| Size Irregular | 66.7 X 89.3 Ft |
| Size Total Text | 66.7 X 89.3 Ft |
| Surface Water | River/stream |
Rooms
| Level | Type | Length | Width | Dimensions |
|---|---|---|---|---|
| Second Level | Bedroom | 3.63 m | 4.55 m | 3.63 m x 4.55 m |
| Second Level | Bathroom | 3.33 m | 3.61 m | 3.33 m x 3.61 m |
| Second Level | Bedroom | 3.3 m | 4.06 m | 3.3 m x 4.06 m |
| Second Level | Bedroom | 3.96 m | 6.6 m | 3.96 m x 6.6 m |
| Second Level | Bathroom | 1.93 m | 1.93 m | 1.93 m x 1.93 m |
| Second Level | Laundry Room | 3.33 m | 2.16 m | 3.33 m x 2.16 m |
| Basement | Recreational, Games Room | 6.07 m | 3.43 m | 6.07 m x 3.43 m |
| Basement | Office | 2.95 m | 3.91 m | 2.95 m x 3.91 m |
| Main Level | Kitchen | 3.12 m | 3.96 m | 3.12 m x 3.96 m |
| Main Level | Dining Room | 3.12 m | 2.46 m | 3.12 m x 2.46 m |
| Main Level | Living Room | 3.71 m | 5.72 m | 3.71 m x 5.72 m |
| Main Level | Bathroom | 1.93 m | 1.57 m | 1.93 m x 1.57 m |
https://www.realtor.ca/real-estate/27874599/47-flynn-court-st-catharines-453-grapeview-453-grapeview











































