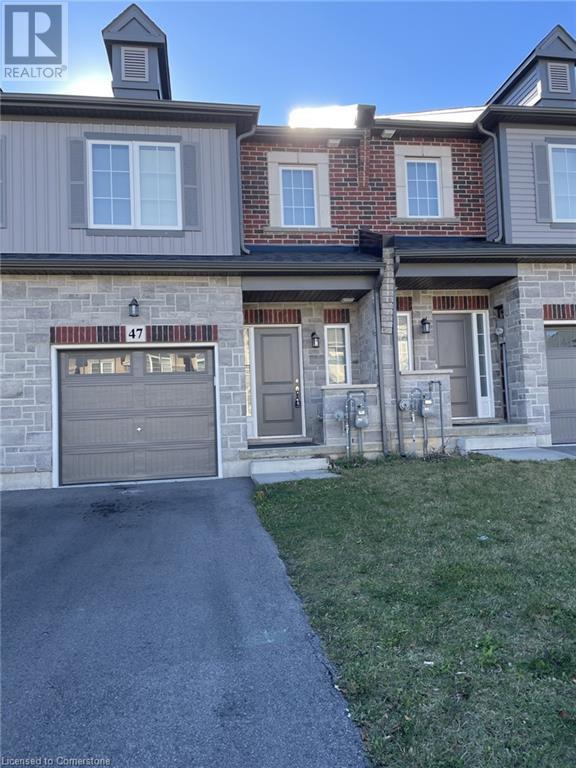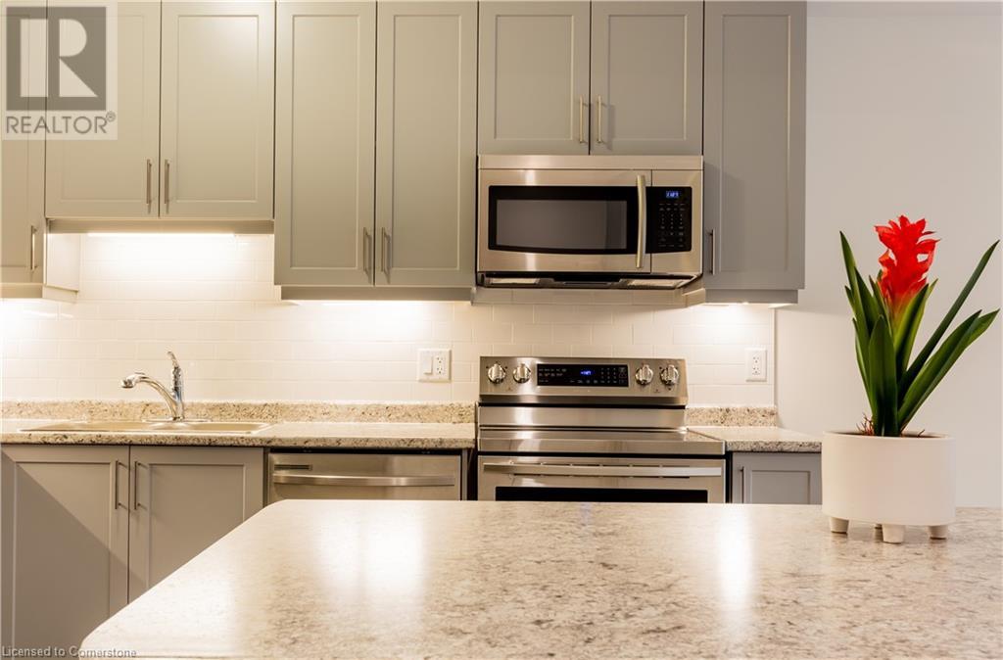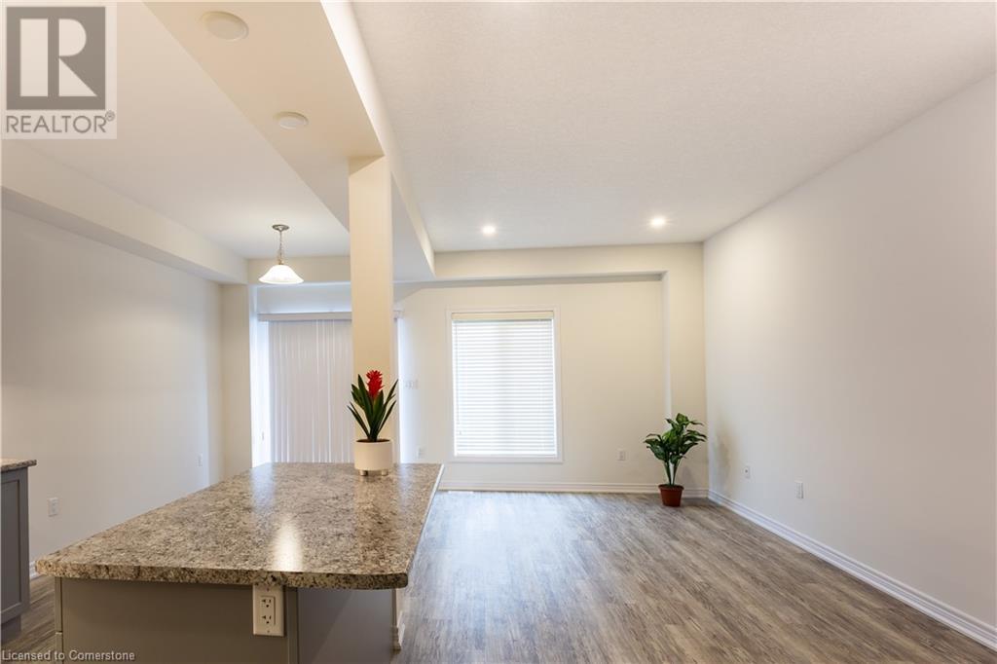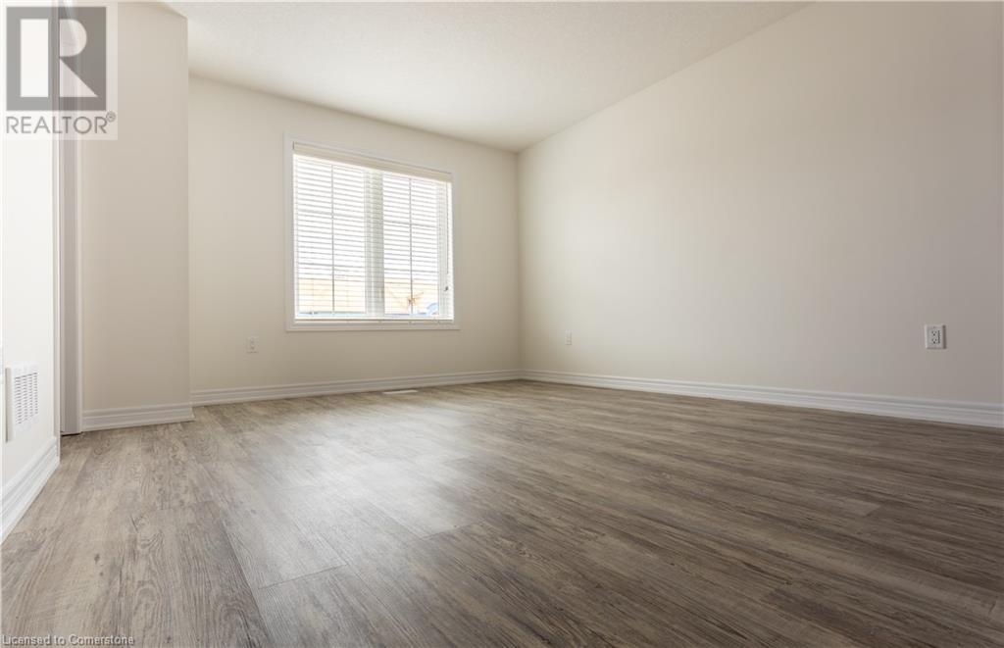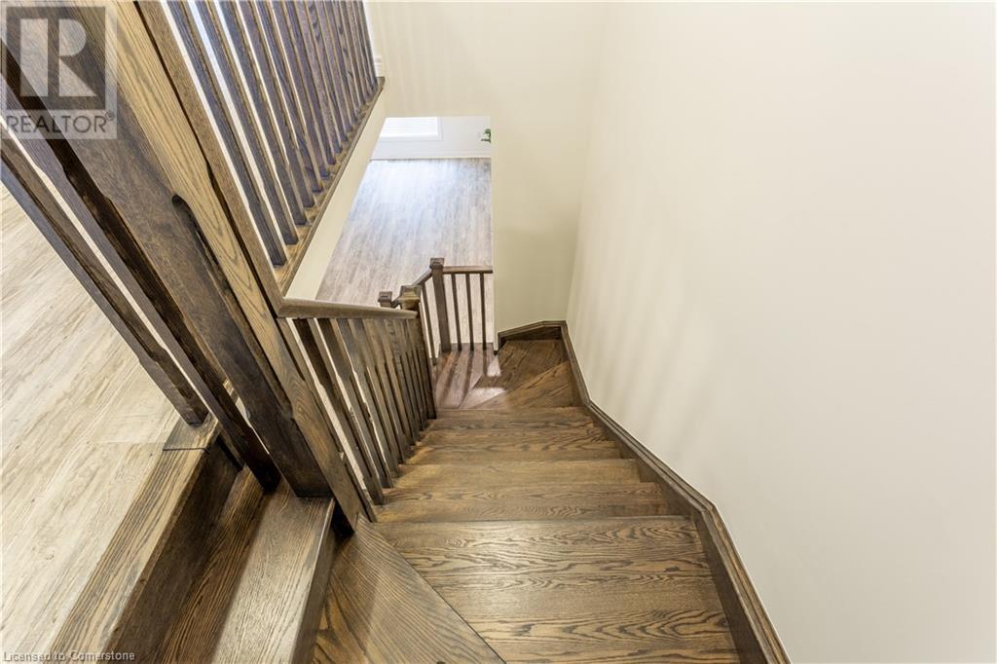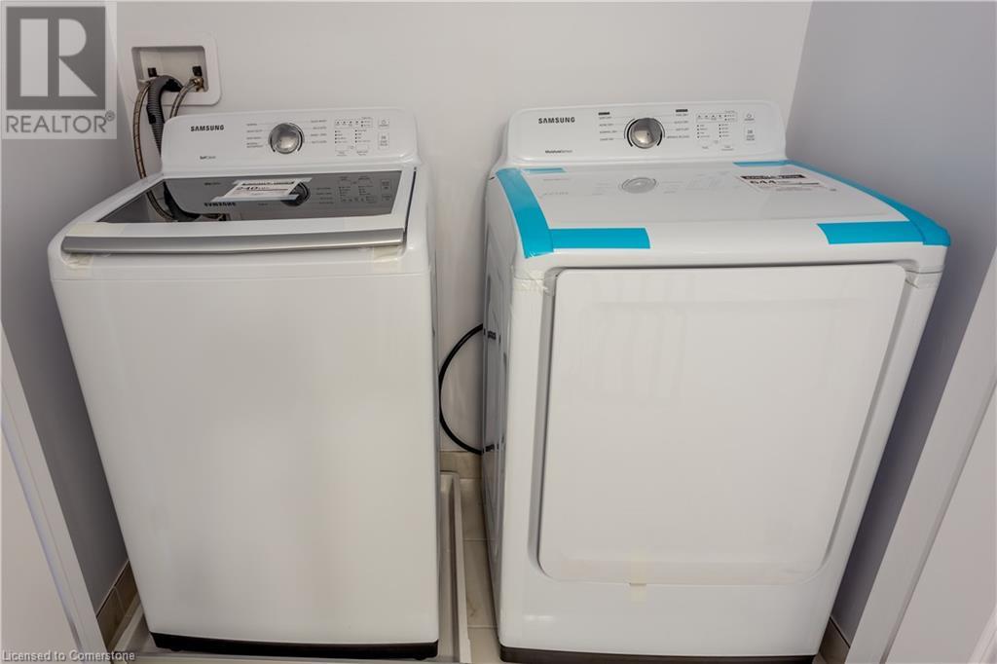3 Bedroom
3 Bathroom
1430 sqft
2 Level
Central Air Conditioning
Forced Air
$3,200 MonthlyInsurance
Beautiful spacious 4-year-old 3-bedroom 2.5-bathroom townhouse. Excellent location in a sought -after neighborhood with walking distance to Tiffany Hills Elementary School, convenient access to highway, Costco, parks and all other amenities. Carpet free. Upgraded breakfast bar and enlarged glass shower room. Laundry room in the second floor providing convenience. Available Jan 1. Tenant to pay electricity, water, gas, rental of water heater and air exchanger in extra. Tenant to maintain front and back yard and remove ice and snow. Minimum one year lease. No smokers. No pets. Completed Rental Application Form, Full credit report, photo ID, employment letter, most recent two pay stubs and Ontario Residential Tenancy Agreement required with offer. (id:56248)
Property Details
|
MLS® Number
|
40672816 |
|
Property Type
|
Single Family |
|
AmenitiesNearBy
|
Park, Schools |
|
EquipmentType
|
Other, Water Heater |
|
Features
|
Automatic Garage Door Opener |
|
ParkingSpaceTotal
|
2 |
|
RentalEquipmentType
|
Other, Water Heater |
Building
|
BathroomTotal
|
3 |
|
BedroomsAboveGround
|
3 |
|
BedroomsTotal
|
3 |
|
Appliances
|
Dishwasher, Dryer, Refrigerator, Stove, Washer, Microwave Built-in, Hood Fan, Window Coverings, Garage Door Opener |
|
ArchitecturalStyle
|
2 Level |
|
BasementDevelopment
|
Unfinished |
|
BasementType
|
Full (unfinished) |
|
ConstructedDate
|
2020 |
|
ConstructionStyleAttachment
|
Attached |
|
CoolingType
|
Central Air Conditioning |
|
ExteriorFinish
|
Brick, Stone, Vinyl Siding |
|
FoundationType
|
Poured Concrete |
|
HalfBathTotal
|
1 |
|
HeatingFuel
|
Natural Gas |
|
HeatingType
|
Forced Air |
|
StoriesTotal
|
2 |
|
SizeInterior
|
1430 Sqft |
|
Type
|
Row / Townhouse |
|
UtilityWater
|
Municipal Water |
Parking
Land
|
AccessType
|
Highway Access |
|
Acreage
|
No |
|
LandAmenities
|
Park, Schools |
|
Sewer
|
Municipal Sewage System |
|
SizeDepth
|
97 Ft |
|
SizeFrontage
|
19 Ft |
|
SizeTotalText
|
Under 1/2 Acre |
|
ZoningDescription
|
Rm2-667 |
Rooms
| Level |
Type |
Length |
Width |
Dimensions |
|
Second Level |
3pc Bathroom |
|
|
5' x 9' |
|
Second Level |
3pc Bathroom |
|
|
6' x 10' |
|
Second Level |
Laundry Room |
|
|
7' x 10' |
|
Second Level |
Bedroom |
|
|
14'0'' x 9'0'' |
|
Second Level |
Bedroom |
|
|
15'8'' x 9'0'' |
|
Second Level |
Primary Bedroom |
|
|
14'4'' x 12'0'' |
|
Main Level |
2pc Bathroom |
|
|
Measurements not available |
|
Main Level |
Dining Room |
|
|
12'3'' x 8'0'' |
|
Main Level |
Kitchen |
|
|
11'0'' x 8'0'' |
|
Main Level |
Family Room |
|
|
18'0'' x 10'4'' |
https://www.realtor.ca/real-estate/27611412/47-beasley-grove-ancaster

