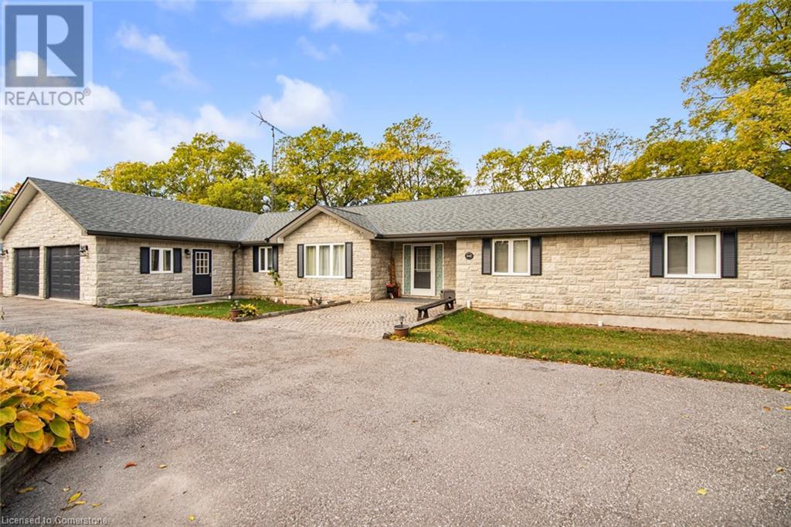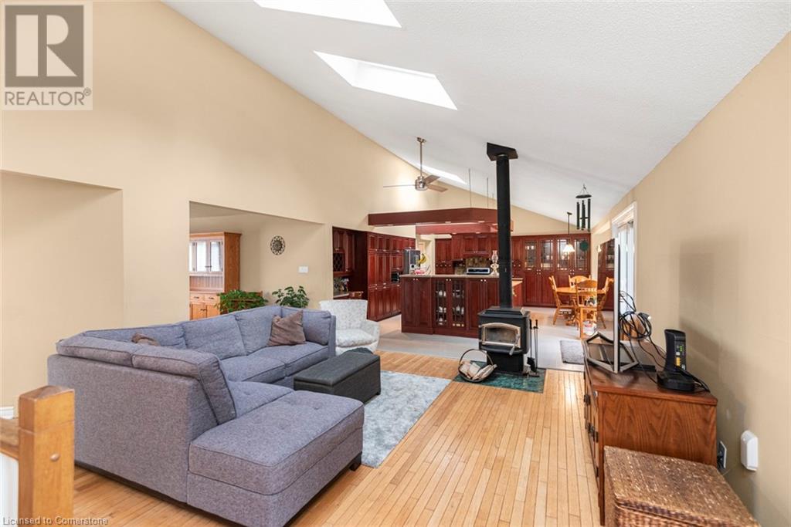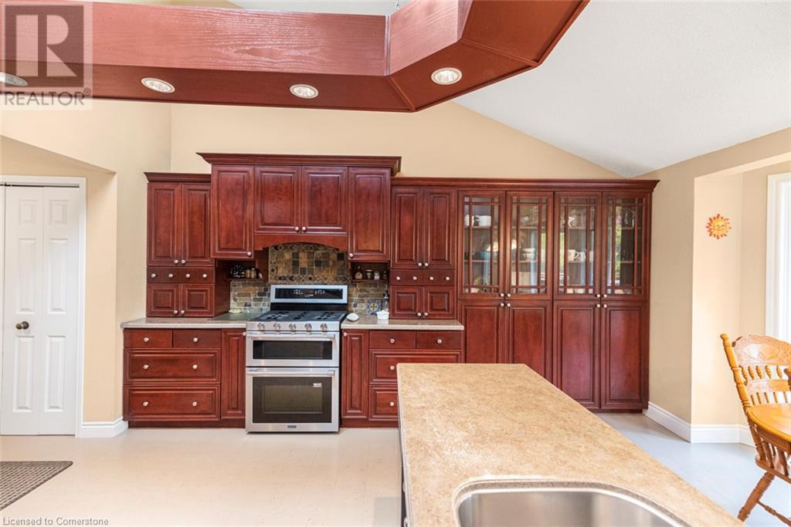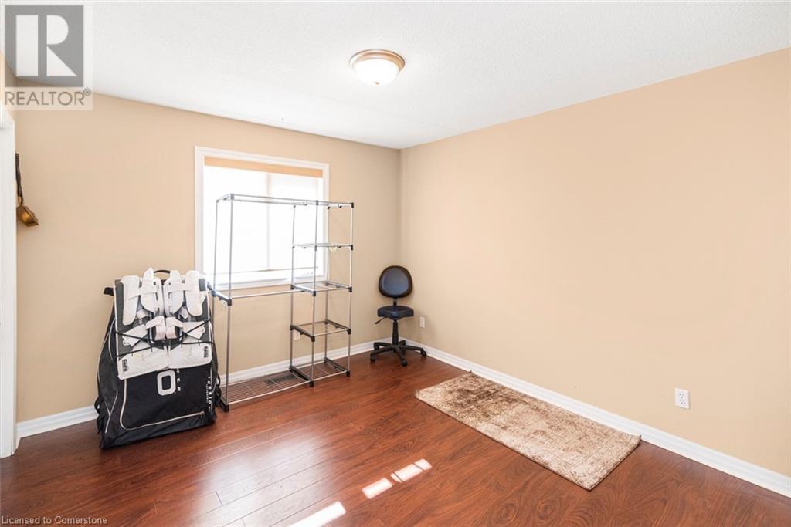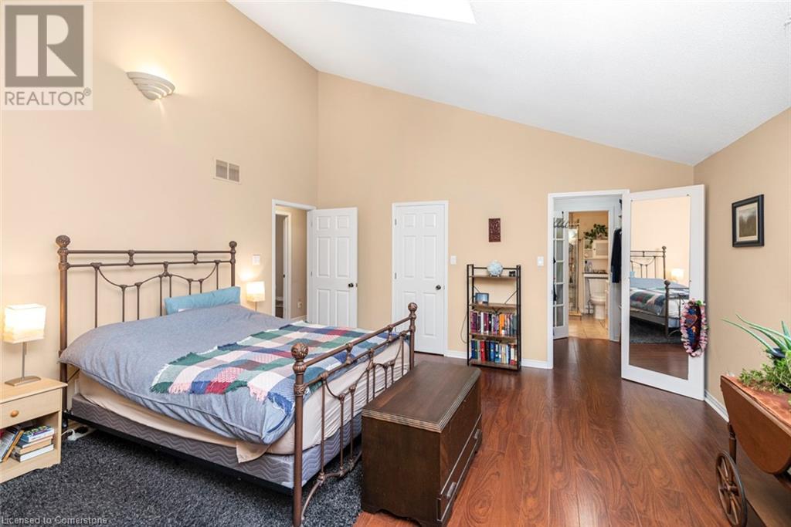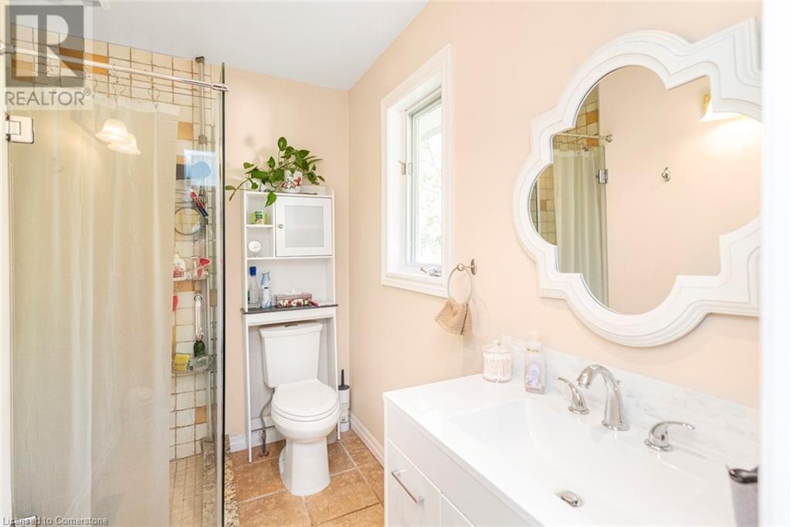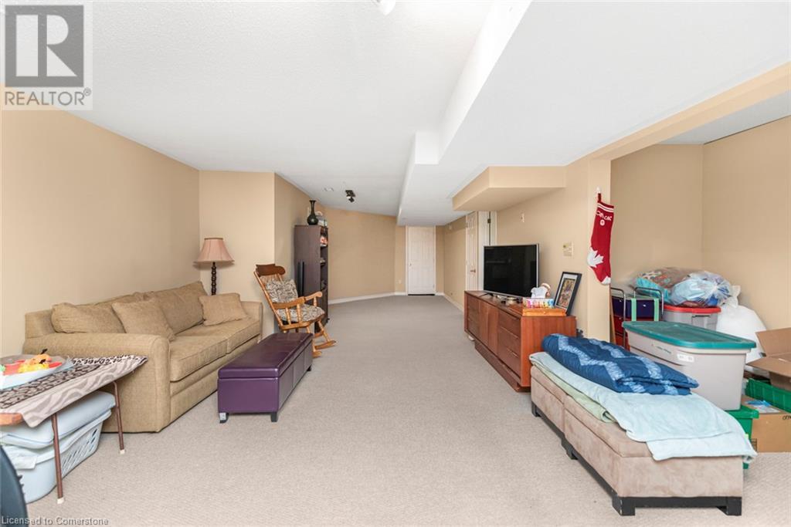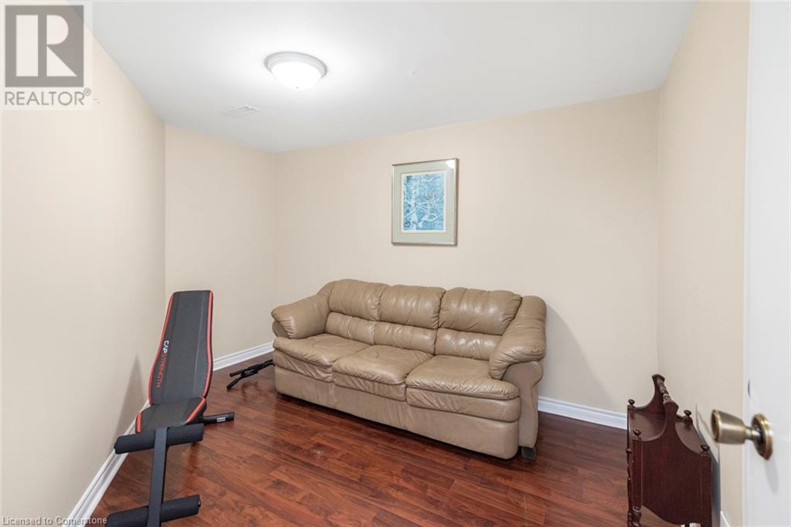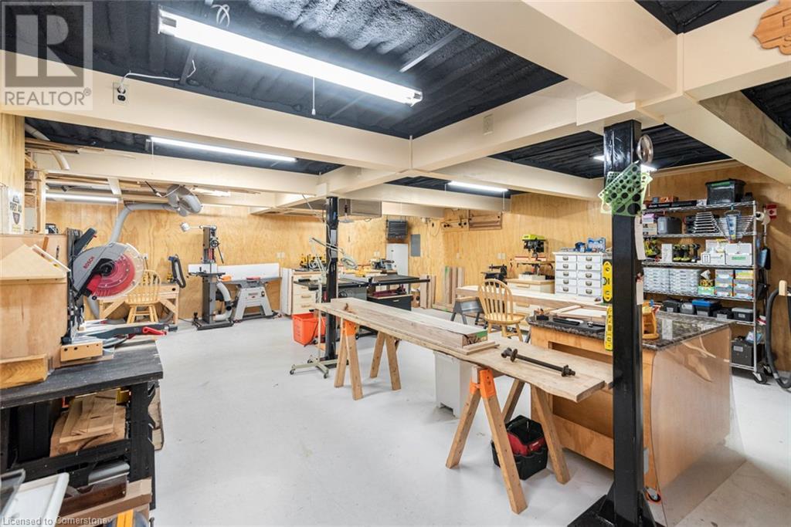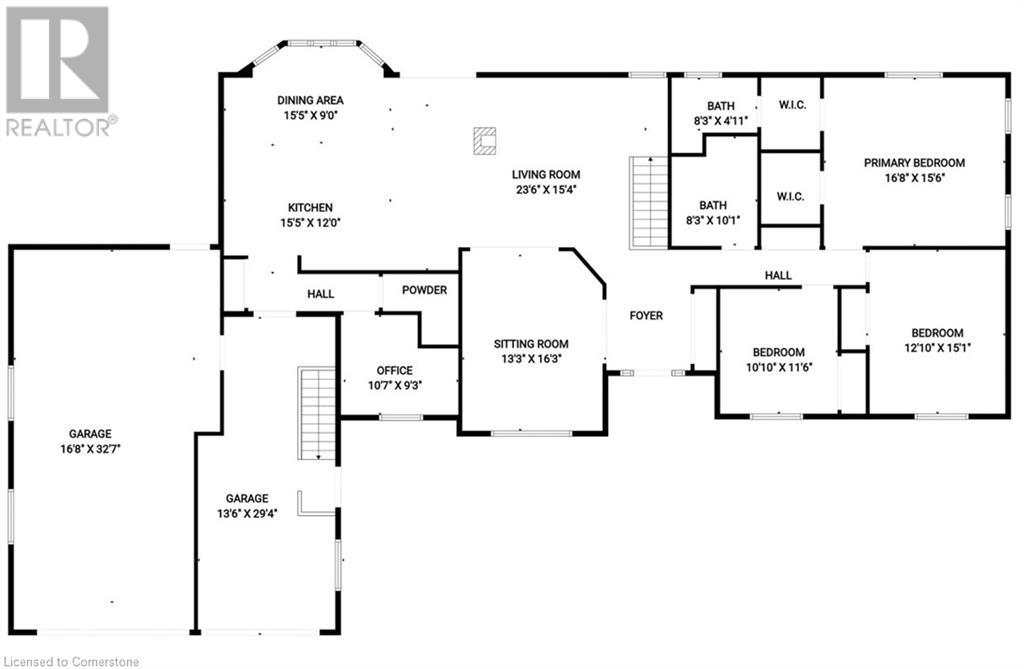468 Wilson St (Eden Mills) Street Eden Mills, Ontario N0B 1P0
$1,239,000
Don't miss this opportunity to enjoy the beautiful hamlet of Eden Mills. This expansive, open concept, 3+1 Bedroom 2 family Bungalow with walkout has it all. Step through the doors to the front sitting room which opens to the sun drenched family room with vaulted ceilings, skylights and wood burning stove. The generous cherry kitchen has enough storage for the largest families. Enjoy the dining area which overlooks the beautiful, private rear yard and deck. A hidden office and 2 pce bathroom are tucked away near the front of the house. The primary bedroom opens to a walkthrough closet and ensuite. The main floor also boasts 2 further bedrooms and a 4pce bath. Step downstairs to the bright, self contained suite with Barzotti kitchen, granite counters, 1 bedroom, den and 3 pce bath. This unit also has direct walkout to the rear yard. The lower level also contains a rec-room, games room and laundry but the crown jewel is the large, fully renovated work shop with separate 3pc bathroom. Full home automatic Generator. Close to Guelph and the 401, this home is the best of both urban and rural living. RSA (id:56248)
Open House
This property has open houses!
2:00 am
Ends at:4:00 pm
Beautiful Eden Mills! Fabulous 3 bedroom Bungalow w/walkout and separate bright 1 bd + den apartment in the lower level. Open concept. Move in ready. Short drive to the 401 and Guelph.
Property Details
| MLS® Number | 40663414 |
| Property Type | Single Family |
| CommunityFeatures | Quiet Area |
| EquipmentType | Water Heater |
| Features | Paved Driveway, Country Residential, Sump Pump, Automatic Garage Door Opener, In-law Suite |
| ParkingSpaceTotal | 14 |
| RentalEquipmentType | Water Heater |
Building
| BathroomTotal | 5 |
| BedroomsAboveGround | 3 |
| BedroomsBelowGround | 1 |
| BedroomsTotal | 4 |
| Appliances | Central Vacuum, Dishwasher, Dryer, Refrigerator, Stove, Washer, Garage Door Opener |
| ArchitecturalStyle | Bungalow |
| BasementDevelopment | Finished |
| BasementType | Full (finished) |
| ConstructionStyleAttachment | Detached |
| CoolingType | Central Air Conditioning |
| ExteriorFinish | Brick, Stone |
| FoundationType | Block |
| HalfBathTotal | 1 |
| HeatingFuel | Propane |
| HeatingType | Forced Air |
| StoriesTotal | 1 |
| SizeInterior | 2295 Sqft |
| Type | House |
| UtilityWater | Drilled Well |
Parking
| Attached Garage |
Land
| Acreage | No |
| Sewer | Septic System |
| SizeFrontage | 135 Ft |
| SizeTotalText | 1/2 - 1.99 Acres |
| ZoningDescription | Z2 |
Rooms
| Level | Type | Length | Width | Dimensions |
|---|---|---|---|---|
| Lower Level | Laundry Room | 15'3'' x 12'7'' | ||
| Lower Level | 3pc Bathroom | Measurements not available | ||
| Lower Level | Workshop | 27'3'' x 25'1'' | ||
| Lower Level | Games Room | 20'3'' x 11'1'' | ||
| Lower Level | 3pc Bathroom | 10'10'' x 9'7'' | ||
| Lower Level | Recreation Room | 44'7'' x 18'3'' | ||
| Lower Level | Den | 12'2'' x 10'0'' | ||
| Lower Level | Bedroom | 15'5'' x 15'1'' | ||
| Lower Level | Living Room | 15'8'' x 10'4'' | ||
| Lower Level | Kitchen | 17'9'' x 12'4'' | ||
| Main Level | 4pc Bathroom | Measurements not available | ||
| Main Level | Bedroom | 11'6'' x 10'10'' | ||
| Main Level | Bedroom | 15'1'' x 12'10'' | ||
| Main Level | Full Bathroom | Measurements not available | ||
| Main Level | Primary Bedroom | 16'8'' x 15'6'' | ||
| Main Level | 2pc Bathroom | Measurements not available | ||
| Main Level | Office | 10'7'' x 9'3'' | ||
| Main Level | Dining Room | 15'5'' x 9'0'' | ||
| Main Level | Kitchen | 15'5'' x 12'0'' | ||
| Main Level | Living Room | 23'6'' x 15'4'' | ||
| Main Level | Sitting Room | 13'3'' x 16'3'' |
https://www.realtor.ca/real-estate/27551704/468-wilson-st-eden-mills-street-eden-mills

