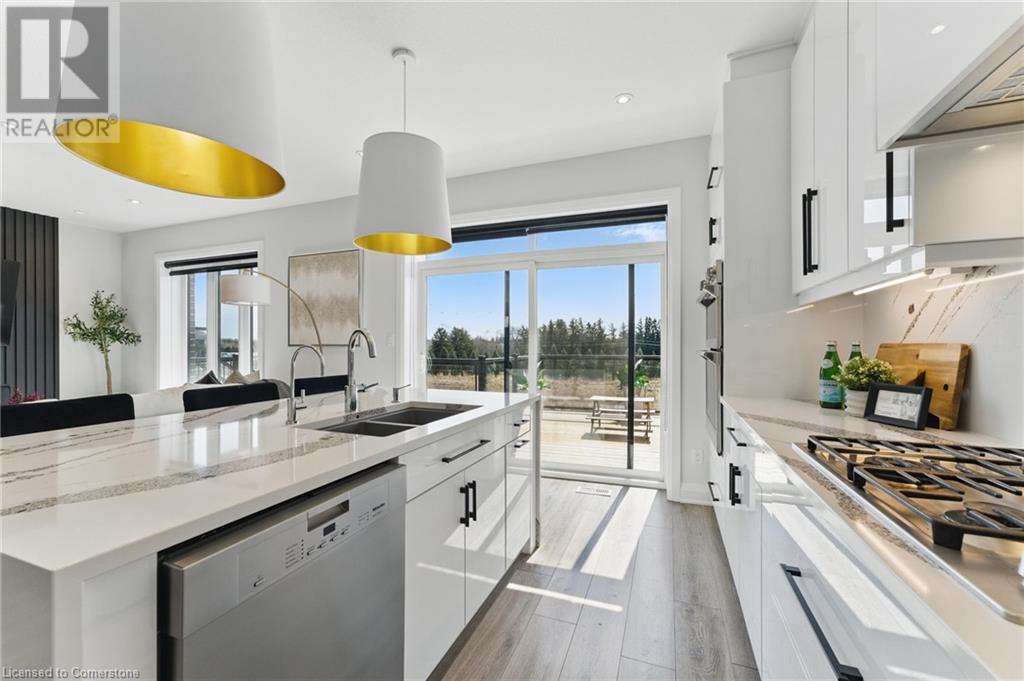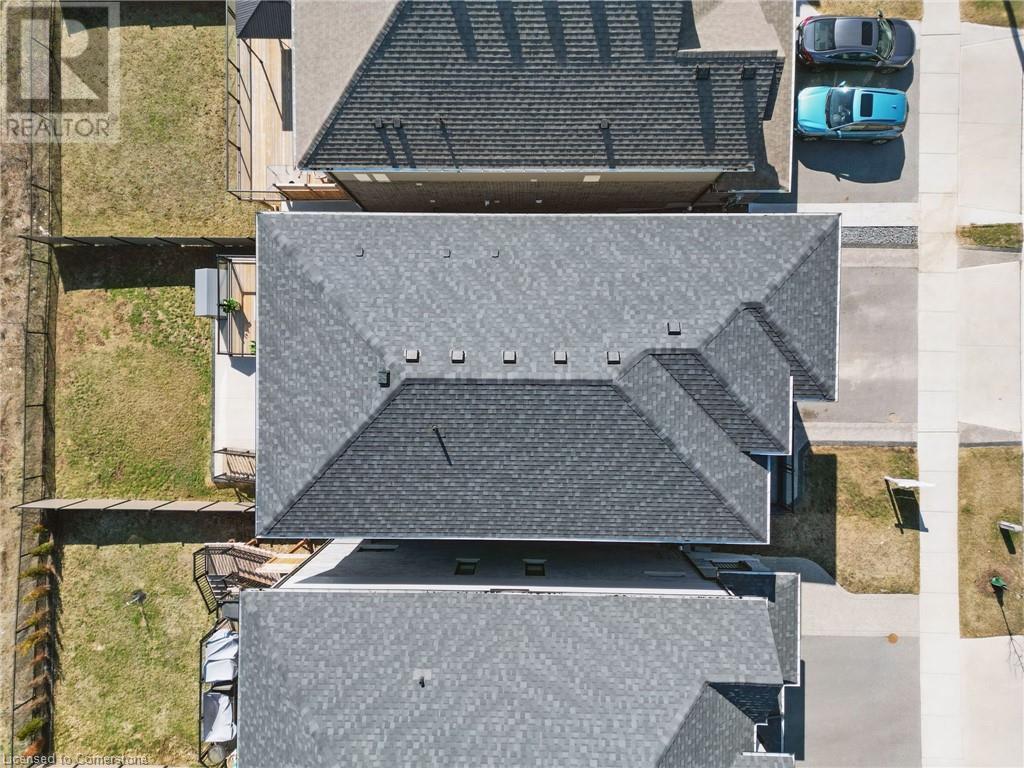46 Ridgemount Street Kitchener, Ontario N2P 0J3
$1,199,900
Welcome home to 46 Ridgemount St., This executive, modern masterpiece of a home is what the most discerning buyer would refer to as “turn-key”. The home offers 4 spacious bedrooms upstairs and a legal 1 bedroom/studio duplex on the lower level designed for the perfect extended family living, with 4 beautifully designed bathrooms throughout. The main floor offers an open and welcoming space for family gatherings and entertaining with the large modern kitchen being in the centre of it all. This kitchen has beautiful upgraded finishes and a walk-in pantry. Off the kitchen you will find sliders leading to your elevated southern facing deck overlooking the greenspace. A charming place to enjoy your morning coffee watching the sun rise or a bar-b-que with family and friends watching the sun set. Upstairs you will find the 4 generous size bedrooms. The bright primary bedroom is a peaceful retreat with its own private ensuite, providing a perfect space to unwind in comfort in your queen size soaker tub or beautiful glass shower. Two of the bedrooms on this level lead to an outside entry to your private patio facing the front of the home. Prepare yourself as you stroll downstairs to the lower-level apartment. “Magnificent” might be an understatement for this finished separate living space. Exquisite kitchen, separate laundry, stunning epoxy floors, and a bathroom that will simply take your breath away. A separate walkout through sliding doors leads you to your covered patio and private back yard. Outside, enjoy the convenience of a triple car driveway with a double car garage. 46 Ridgemount… Your executive home located in a one of Kitchener’s finest and most desirable family-friendly neighborhoods. Close access to schools, parks, and the 401 offering both style and practicality for your growing family. With over $100,000 in custom upgrades and a legal second dwelling, this home is done right and could be the best value on the market today! (id:56248)
Open House
This property has open houses!
2:00 pm
Ends at:4:00 pm
2:00 pm
Ends at:4:00 pm
Property Details
| MLS® Number | 40710169 |
| Property Type | Single Family |
| Neigbourhood | Doon |
| Amenities Near By | Golf Nearby, Park, Place Of Worship, Public Transit, Schools |
| Community Features | Community Centre, School Bus |
| Equipment Type | Rental Water Softener |
| Features | Backs On Greenbelt, Conservation/green Belt, Sump Pump, Automatic Garage Door Opener, In-law Suite |
| Parking Space Total | 5 |
| Rental Equipment Type | Rental Water Softener |
Building
| Bathroom Total | 4 |
| Bedrooms Above Ground | 4 |
| Bedrooms Below Ground | 1 |
| Bedrooms Total | 5 |
| Appliances | Dishwasher, Dryer, Freezer, Microwave, Stove, Washer, Microwave Built-in, Garage Door Opener |
| Architectural Style | 2 Level |
| Basement Development | Finished |
| Basement Type | Full (finished) |
| Constructed Date | 2020 |
| Construction Style Attachment | Detached |
| Cooling Type | Central Air Conditioning |
| Exterior Finish | Concrete, Stone, Vinyl Siding |
| Fire Protection | Smoke Detectors |
| Fireplace Fuel | Electric |
| Fireplace Present | Yes |
| Fireplace Total | 2 |
| Fireplace Type | Other - See Remarks |
| Foundation Type | Poured Concrete |
| Half Bath Total | 1 |
| Heating Fuel | Natural Gas |
| Heating Type | In Floor Heating, Forced Air |
| Stories Total | 2 |
| Size Interior | 3,374 Ft2 |
| Type | House |
| Utility Water | Municipal Water |
Parking
| Attached Garage |
Land
| Access Type | Highway Access, Highway Nearby |
| Acreage | No |
| Fence Type | Fence |
| Land Amenities | Golf Nearby, Park, Place Of Worship, Public Transit, Schools |
| Sewer | Municipal Sewage System |
| Size Depth | 115 Ft |
| Size Frontage | 36 Ft |
| Size Total Text | Under 1/2 Acre |
| Zoning Description | R-4 669r |
Rooms
| Level | Type | Length | Width | Dimensions |
|---|---|---|---|---|
| Second Level | Bedroom | 16'5'' x 13'0'' | ||
| Second Level | Full Bathroom | 16'2'' x 8'9'' | ||
| Second Level | 5pc Bathroom | 13'0'' x 7'0'' | ||
| Second Level | Primary Bedroom | 13'0'' x 17'9'' | ||
| Second Level | Bedroom | 10'4'' x 12'0'' | ||
| Second Level | Bedroom | 12'1'' x 13'8'' | ||
| Basement | Kitchen | 13'0'' x 10'6'' | ||
| Basement | Utility Room | 8'9'' x 10'4'' | ||
| Basement | 3pc Bathroom | 5'5'' x 10'3'' | ||
| Basement | Recreation Room | 13'0'' x 15'8'' | ||
| Basement | Bedroom | 14'8'' x 11'0'' | ||
| Basement | Laundry Room | 6'7'' x 7'4'' | ||
| Main Level | 2pc Bathroom | 7'4'' x 3'4'' | ||
| Main Level | Living Room | 12'7'' x 15'2'' | ||
| Main Level | Kitchen | 15'7'' x 10'11'' | ||
| Main Level | Laundry Room | 7'4'' x 9'11'' | ||
| Main Level | Dining Room | 15'8'' x 11'4'' | ||
| Main Level | Foyer | 9'6'' x 7'9'' |
https://www.realtor.ca/real-estate/28111114/46-ridgemount-street-kitchener





















































