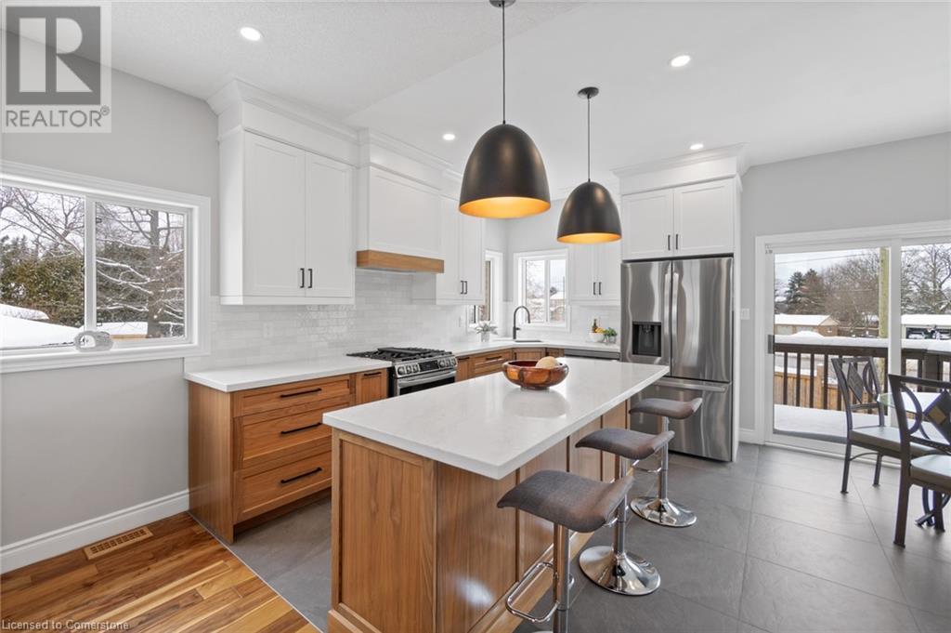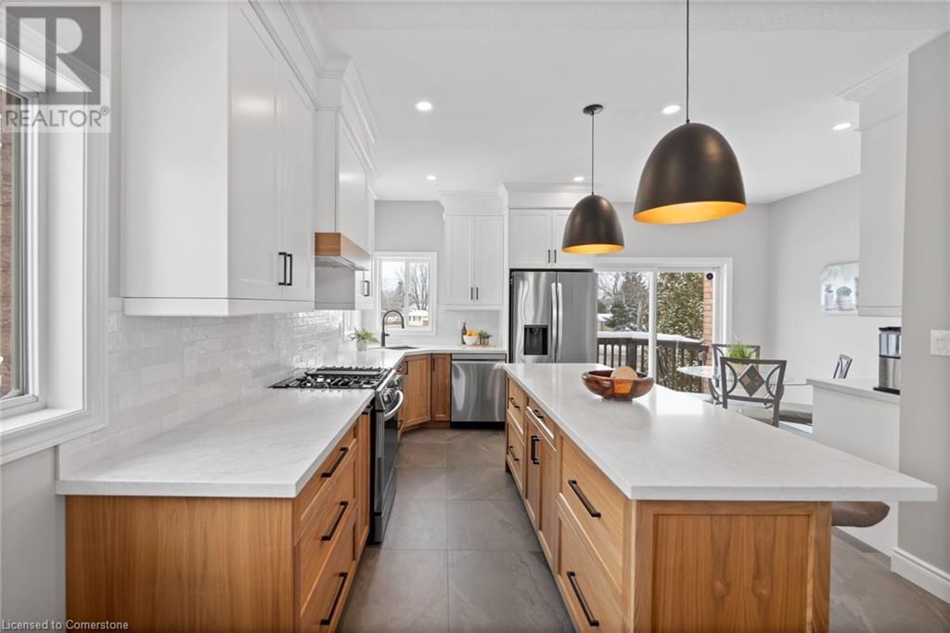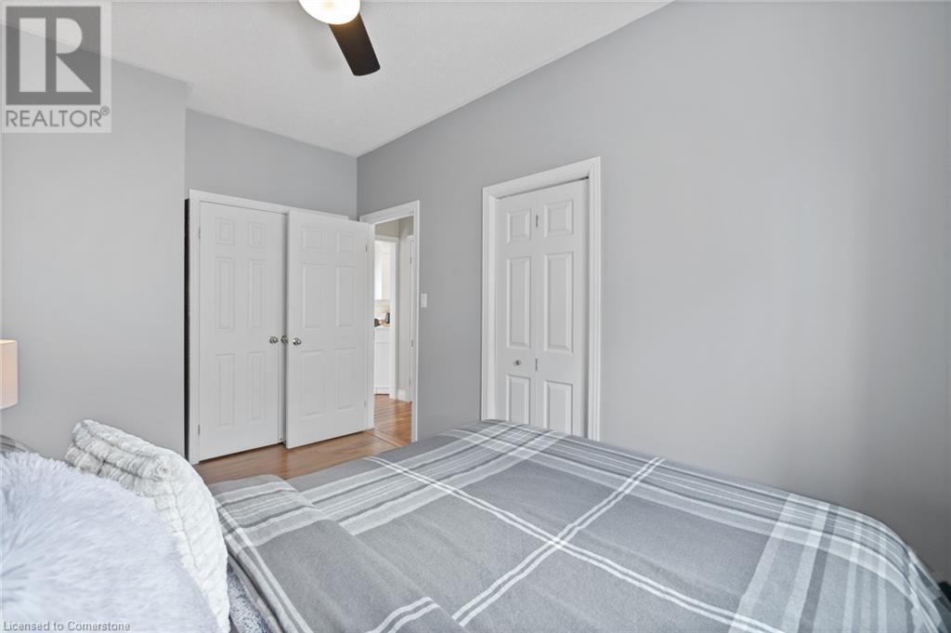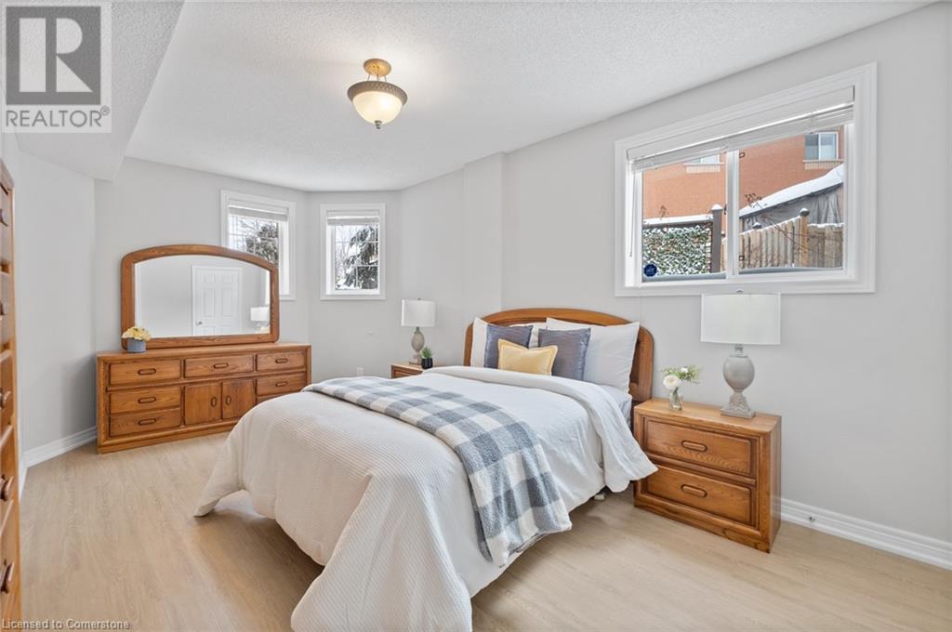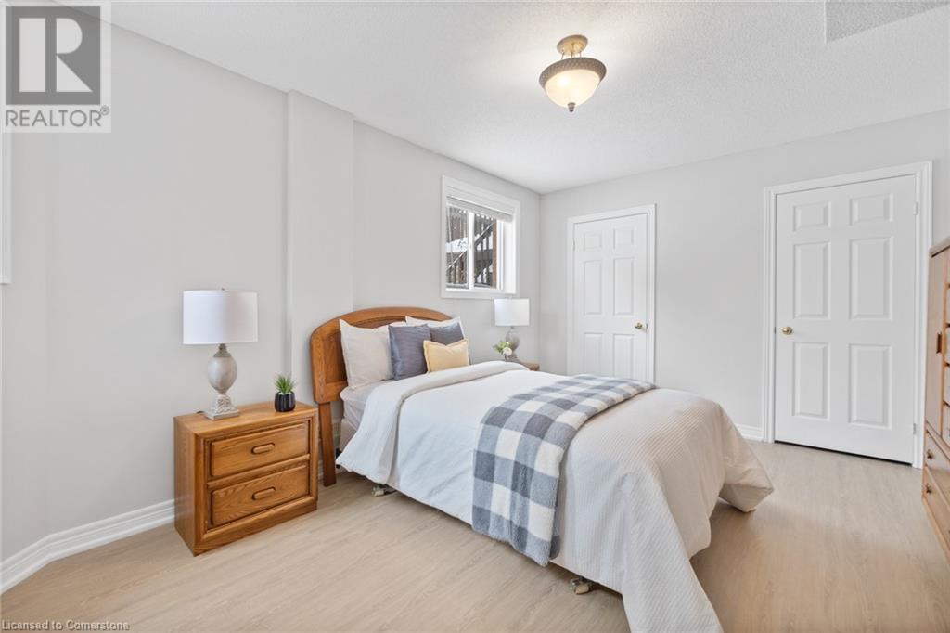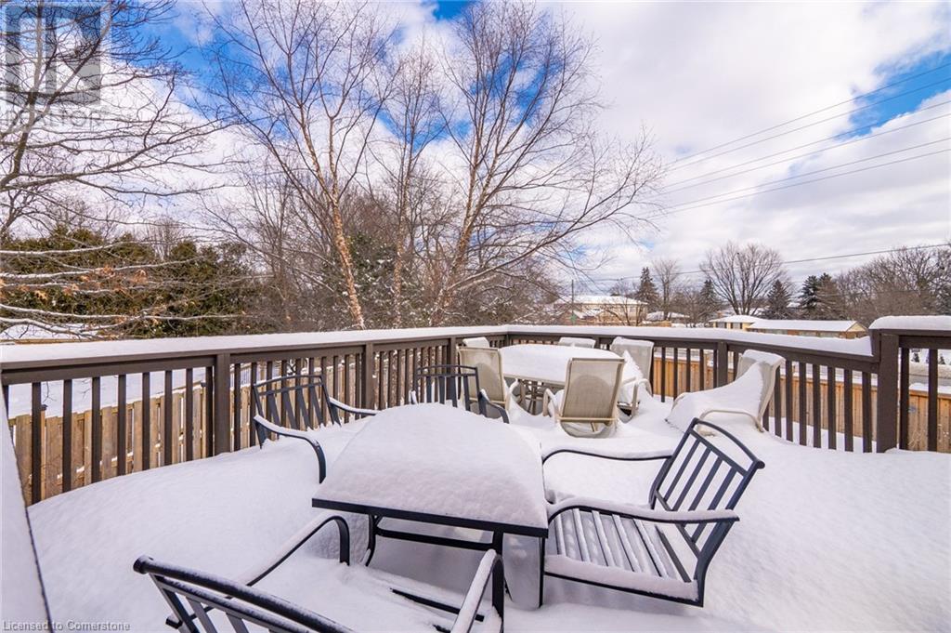3 Bedroom
4 Bathroom
1,572 ft2
Raised Bungalow
Fireplace
Central Air Conditioning
Forced Air
$1,189,000
Rare bungalow with a full in-law suite (to be verified) and a separate entrance on a premium pie-shaped lot on a crescent like street in a quiet neighborhood. Freshly painted with 9 ft ceilings. The main level features a custom kitchen, fully redone in 2024, with quartz countertops and all-new appliances, plus an eat-in area open to the living room with a cozy gas fireplace. The primary bedroom includes a 4-piece ensuite with a separate shower and soaker tub. The second bedroom also had a full 4 piece en-suite. The lower level in-law suite offers an eat-in kitchen, doors to the large pie shaped backyard with landscaped gardens and patio, a living room with a gas fireplace, a bedroom with a 3-piece ensuite. Bright windows throughout. Some updates include a roof, furnace, and AC. (Full list available) 2+1 bedrooms, 4 baths (including 3 ensuites). Insulated and Heated Double-car garage with inside entry. Excellent location close to all amenities. Call to book your private showing! (id:56248)
Open House
This property has open houses!
Starts at:
2:00 pm
Ends at:
4:00 pm
Property Details
|
MLS® Number
|
40698566 |
|
Property Type
|
Single Family |
|
Neigbourhood
|
Rockcliffe Survey |
|
Amenities Near By
|
Schools |
|
Community Features
|
Quiet Area |
|
Equipment Type
|
Water Heater |
|
Features
|
Paved Driveway, Automatic Garage Door Opener, In-law Suite |
|
Parking Space Total
|
5 |
|
Rental Equipment Type
|
Water Heater |
Building
|
Bathroom Total
|
4 |
|
Bedrooms Above Ground
|
2 |
|
Bedrooms Below Ground
|
1 |
|
Bedrooms Total
|
3 |
|
Appliances
|
Dishwasher, Dryer, Refrigerator, Washer, Microwave Built-in, Gas Stove(s), Window Coverings, Garage Door Opener |
|
Architectural Style
|
Raised Bungalow |
|
Basement Development
|
Finished |
|
Basement Type
|
Full (finished) |
|
Construction Style Attachment
|
Detached |
|
Cooling Type
|
Central Air Conditioning |
|
Exterior Finish
|
Brick |
|
Fireplace Present
|
Yes |
|
Fireplace Total
|
2 |
|
Foundation Type
|
Poured Concrete |
|
Heating Fuel
|
Natural Gas |
|
Heating Type
|
Forced Air |
|
Stories Total
|
1 |
|
Size Interior
|
1,572 Ft2 |
|
Type
|
House |
|
Utility Water
|
Municipal Water |
Parking
Land
|
Access Type
|
Road Access |
|
Acreage
|
No |
|
Land Amenities
|
Schools |
|
Sewer
|
Municipal Sewage System |
|
Size Depth
|
151 Ft |
|
Size Frontage
|
37 Ft |
|
Size Total Text
|
Under 1/2 Acre |
|
Zoning Description
|
R1-8 |
Rooms
| Level |
Type |
Length |
Width |
Dimensions |
|
Basement |
4pc Bathroom |
|
|
Measurements not available |
|
Basement |
Laundry Room |
|
|
Measurements not available |
|
Basement |
3pc Bathroom |
|
|
Measurements not available |
|
Basement |
Bedroom |
|
|
16'6'' x 10'0'' |
|
Basement |
Kitchen |
|
|
15'3'' x 12'2'' |
|
Basement |
Family Room |
|
|
19'9'' x 11'5'' |
|
Main Level |
4pc Bathroom |
|
|
Measurements not available |
|
Main Level |
Bedroom |
|
|
12'0'' x 9'1'' |
|
Main Level |
Primary Bedroom |
|
|
14'0'' x 12'6'' |
|
Main Level |
4pc Bathroom |
|
|
Measurements not available |
|
Main Level |
Living Room |
|
|
12'0'' x 13'8'' |
|
Main Level |
Dining Room |
|
|
11'3'' x 8'4'' |
|
Main Level |
Kitchen |
|
|
8'9'' x 16'0'' |
https://www.realtor.ca/real-estate/27916067/46-pentland-road-waterdown








