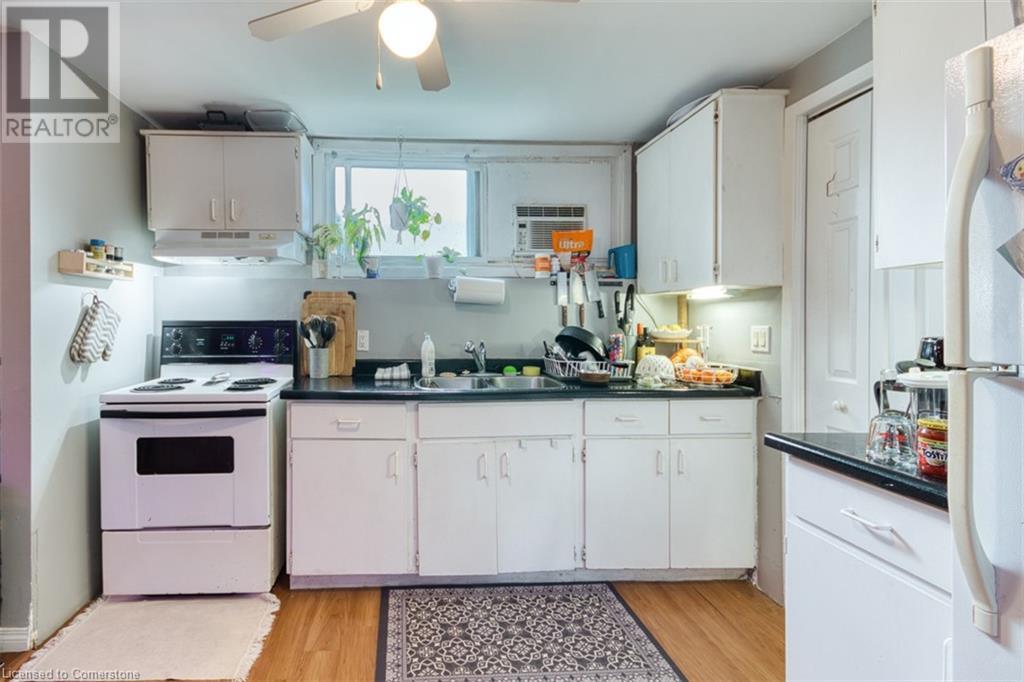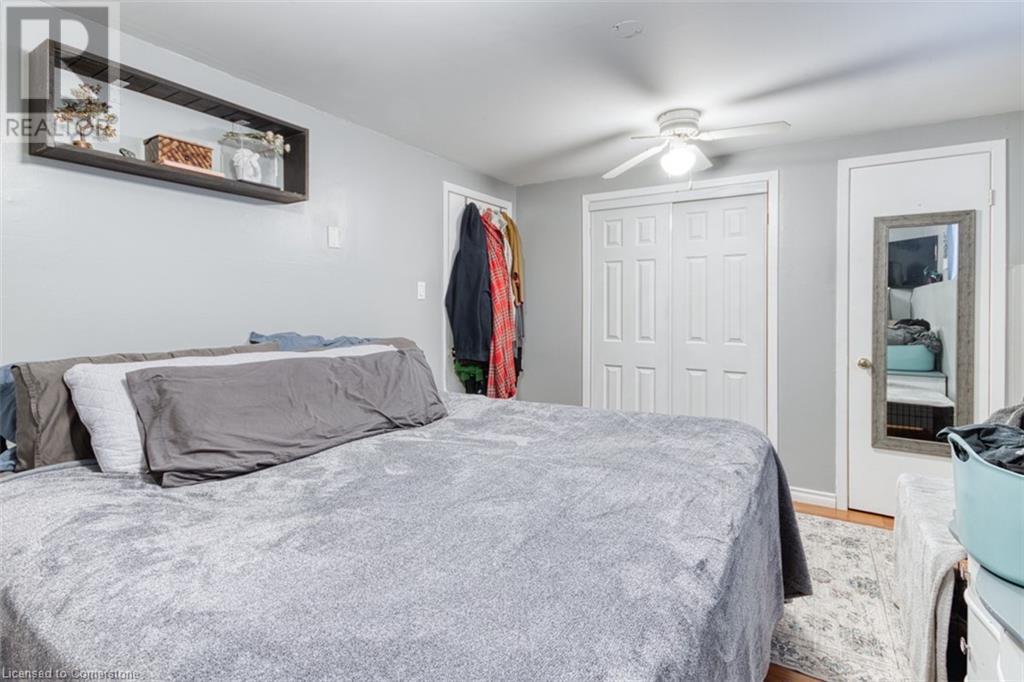46 Martin Street Thorold, Ontario L2V 3X2
2 Bedroom
1 Bathroom
800 sqft
Window Air Conditioner
$1,700 MonthlyWater
Bright & spacious 2 bedroom + den lower level unit in a triplex with 1 bathroom, open concept kitchen/living area & large storage area. Convenient for downtown Thorold, close to 406. Vacant. Shared backyard. One parking spot. Pets welcome. Water included in rent. Requires rental application, credit report, employment letter & landlord references. (id:56248)
Property Details
| MLS® Number | 40679499 |
| Property Type | Single Family |
| AmenitiesNearBy | Park, Playground, Schools |
| CommunityFeatures | School Bus |
| EquipmentType | None |
| ParkingSpaceTotal | 1 |
| RentalEquipmentType | None |
Building
| BathroomTotal | 1 |
| BedroomsBelowGround | 2 |
| BedroomsTotal | 2 |
| Appliances | Dryer, Refrigerator, Stove, Washer |
| BasementDevelopment | Finished |
| BasementType | Full (finished) |
| ConstructionStyleAttachment | Detached |
| CoolingType | Window Air Conditioner |
| ExteriorFinish | Aluminum Siding |
| FireProtection | Smoke Detectors |
| Fixture | Ceiling Fans |
| FoundationType | Block |
| HeatingFuel | Electric |
| StoriesTotal | 1 |
| SizeInterior | 800 Sqft |
| Type | House |
| UtilityWater | Municipal Water |
Land
| AccessType | Road Access |
| Acreage | No |
| FenceType | Partially Fenced |
| LandAmenities | Park, Playground, Schools |
| Sewer | Municipal Sewage System |
| SizeDepth | 95 Ft |
| SizeFrontage | 60 Ft |
| SizeTotalText | Under 1/2 Acre |
| ZoningDescription | Residential |
Rooms
| Level | Type | Length | Width | Dimensions |
|---|---|---|---|---|
| Basement | 4pc Bathroom | 6'10'' x 4'11'' | ||
| Basement | Kitchen | 27'6'' x 13'2'' | ||
| Basement | Den | 6'7'' x 10'6'' | ||
| Basement | Bedroom | 9'10'' x 13'2'' | ||
| Basement | Bedroom | 7'4'' x 9'2'' |
https://www.realtor.ca/real-estate/27670285/46-martin-street-thorold


































