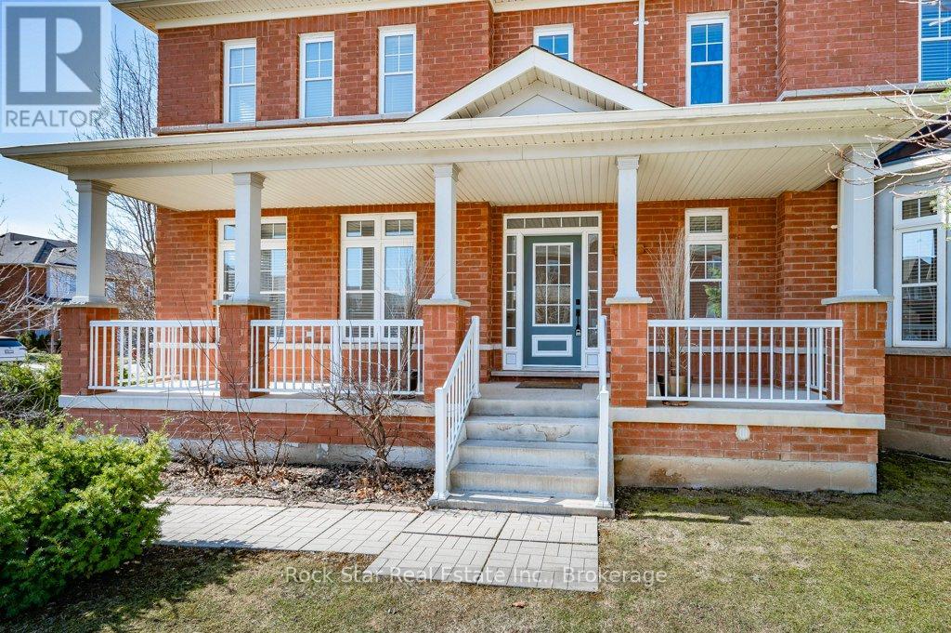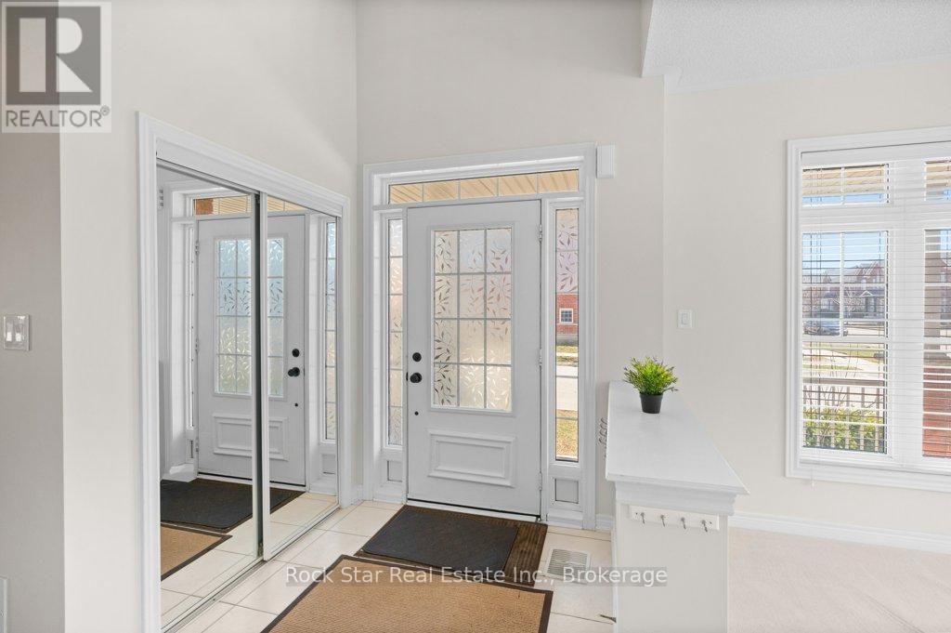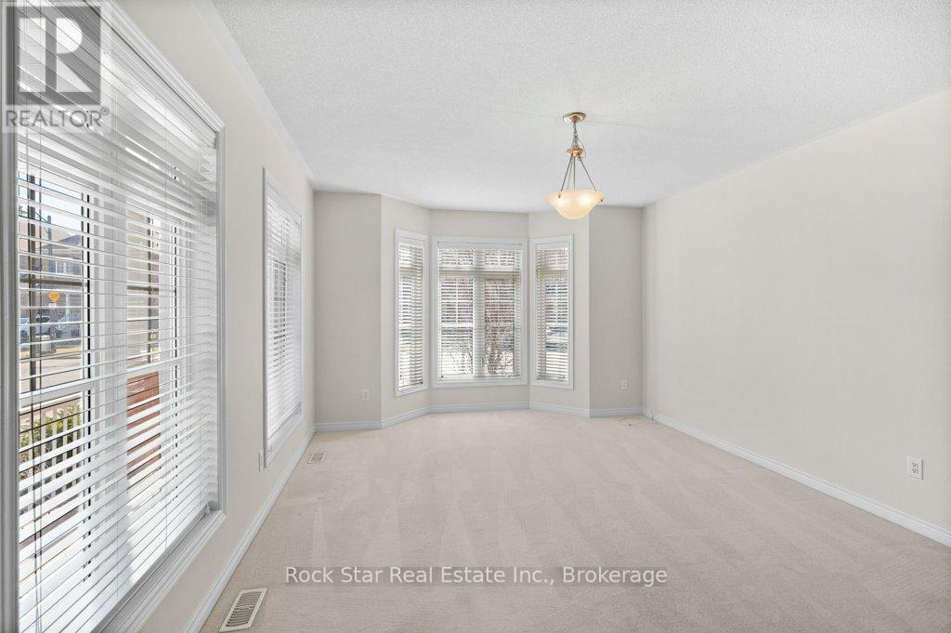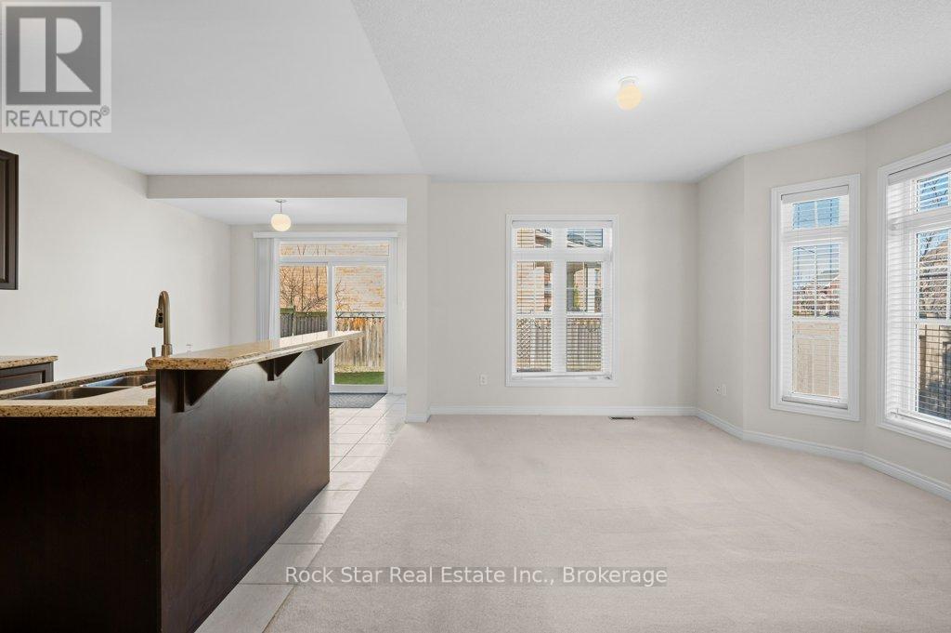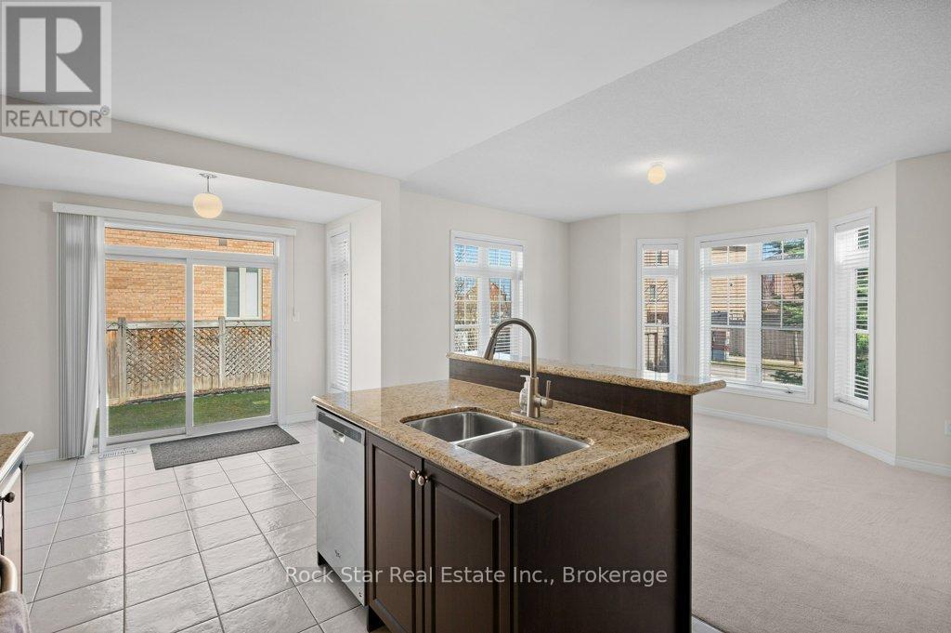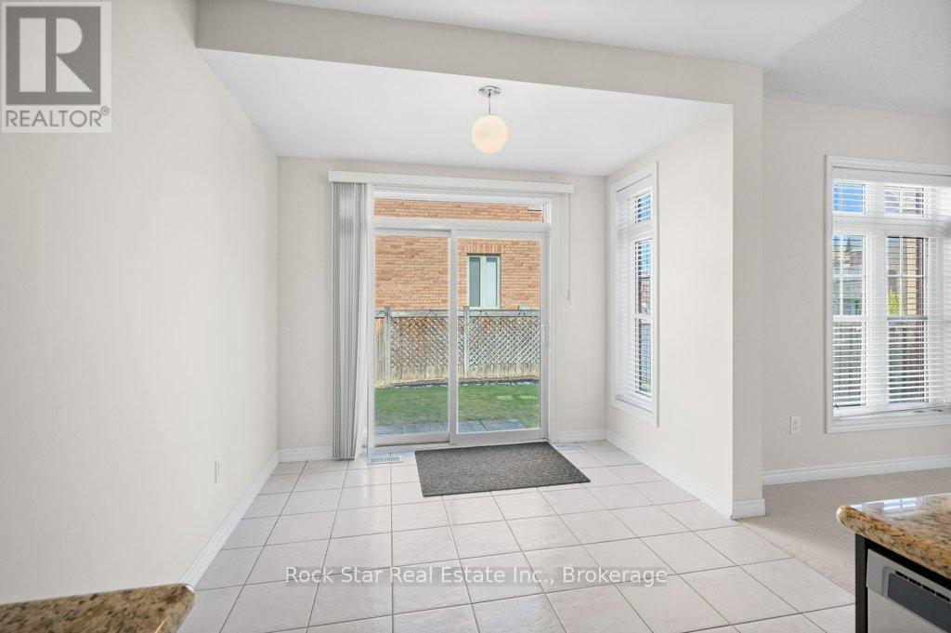3 Bedroom
3 Bathroom
1,500 - 2,000 ft2
Central Air Conditioning
Forced Air
$924,900
Welcome to 454 Tilt Point - a stunning, bright, freshly painted 1916 sq. ft. end-unit freehold townhome on a corner lot in a prime Milton neighbourhood built in 2011. This 3-bed, 2.5-bath home offers privacy with the unique advantage of a link townhome, meaning you're not fully connected on all sides like most others, offering both seclusion and value. Located conveniently near Highway 401 and surrounded by essential amenities, this home is ideal for both lifestyle and convenience. Be sure to check out the superb floor plan and upgraded features detailed in the listing supplements. Join us for Open Houses on Sunday, April 6th and Sunday, April 13th from 2 PM to 4 PM. Offers will be held back and reviewed on Monday, April 14th at 4 PM. Don't miss this opportunity to secure a premium home at a fantastic value! (id:56248)
Open House
This property has open houses!
Starts at:
2:00 pm
Ends at:
4:00 pm
Property Details
|
MLS® Number
|
W12063076 |
|
Property Type
|
Single Family |
|
Community Name
|
1036 - SC Scott |
|
Amenities Near By
|
Hospital, Park, Public Transit, Schools |
|
Community Features
|
School Bus |
|
Parking Space Total
|
2 |
Building
|
Bathroom Total
|
3 |
|
Bedrooms Above Ground
|
3 |
|
Bedrooms Total
|
3 |
|
Age
|
6 To 15 Years |
|
Appliances
|
Water Heater, Dishwasher, Dryer, Microwave, Stove, Washer, Refrigerator |
|
Basement Development
|
Unfinished |
|
Basement Type
|
Full (unfinished) |
|
Construction Style Attachment
|
Attached |
|
Cooling Type
|
Central Air Conditioning |
|
Exterior Finish
|
Brick |
|
Foundation Type
|
Poured Concrete |
|
Half Bath Total
|
1 |
|
Heating Fuel
|
Natural Gas |
|
Heating Type
|
Forced Air |
|
Stories Total
|
2 |
|
Size Interior
|
1,500 - 2,000 Ft2 |
|
Type
|
Row / Townhouse |
|
Utility Water
|
Municipal Water |
Parking
Land
|
Acreage
|
No |
|
Fence Type
|
Fenced Yard |
|
Land Amenities
|
Hospital, Park, Public Transit, Schools |
|
Sewer
|
Sanitary Sewer |
|
Size Depth
|
88 Ft |
|
Size Frontage
|
35 Ft |
|
Size Irregular
|
35 X 88 Ft |
|
Size Total Text
|
35 X 88 Ft |
|
Zoning Description
|
Necab |
Rooms
| Level |
Type |
Length |
Width |
Dimensions |
|
Second Level |
Primary Bedroom |
3.51 m |
4.62 m |
3.51 m x 4.62 m |
|
Second Level |
Bedroom |
4.22 m |
3.66 m |
4.22 m x 3.66 m |
|
Second Level |
Bedroom |
4.06 m |
4.01 m |
4.06 m x 4.01 m |
|
Main Level |
Living Room |
4.11 m |
4.67 m |
4.11 m x 4.67 m |
|
Main Level |
Family Room |
3.66 m |
4.62 m |
3.66 m x 4.62 m |
|
Main Level |
Kitchen |
3.2 m |
3.3 m |
3.2 m x 3.3 m |
|
Main Level |
Dining Room |
2.9 m |
3.12 m |
2.9 m x 3.12 m |
https://www.realtor.ca/real-estate/28123110/454-tilt-point-milton-1036-sc-scott-1036-sc-scott



