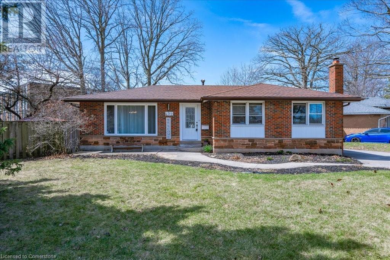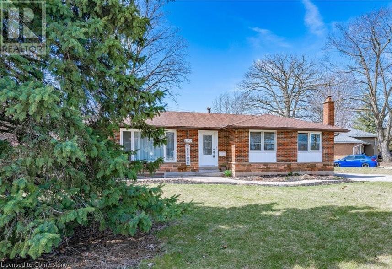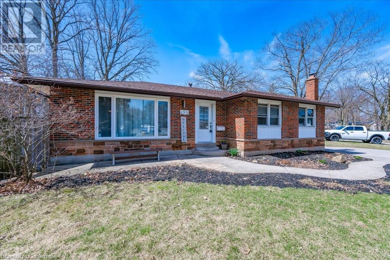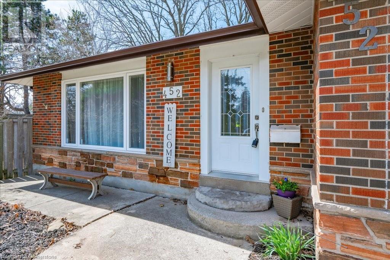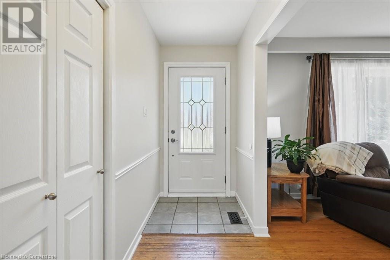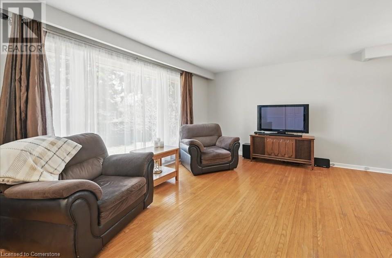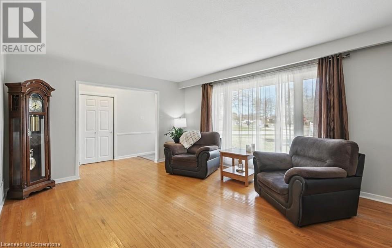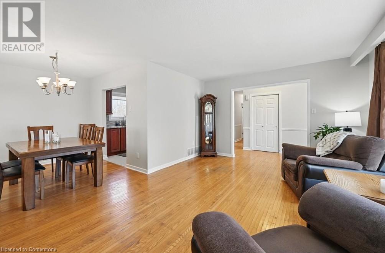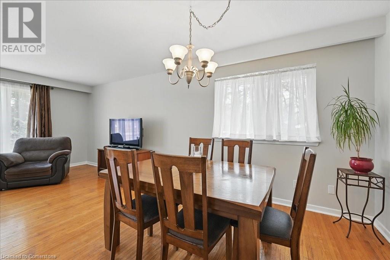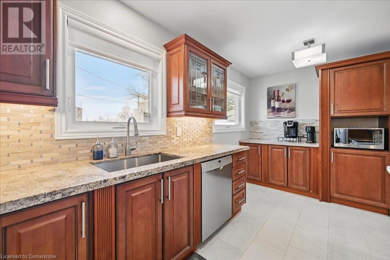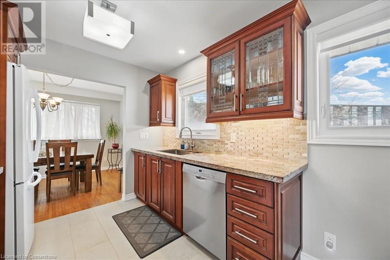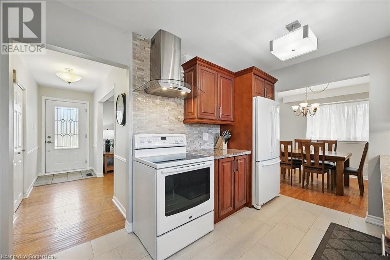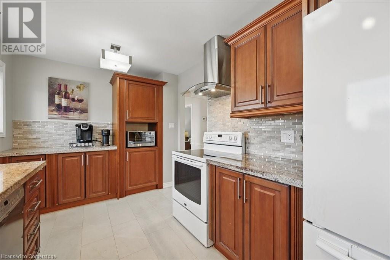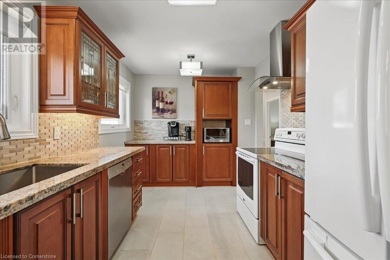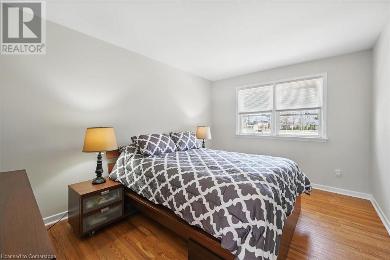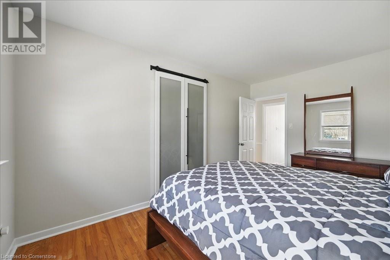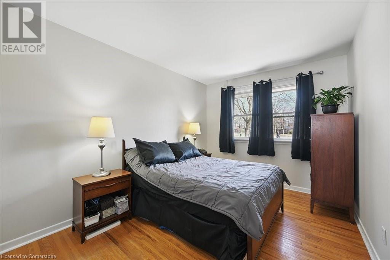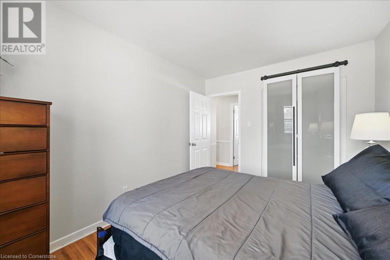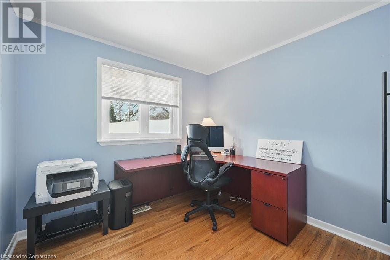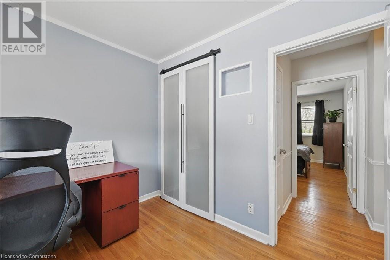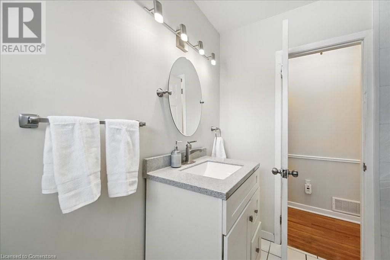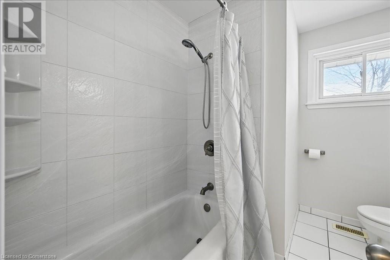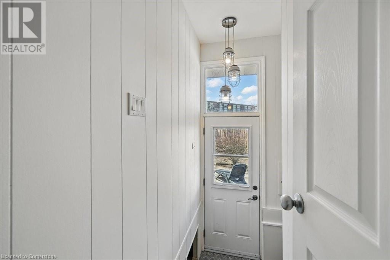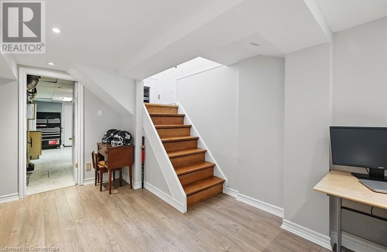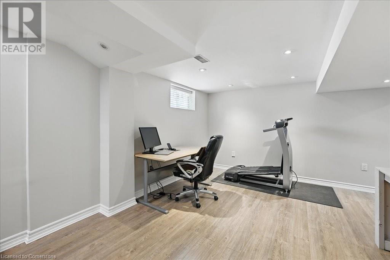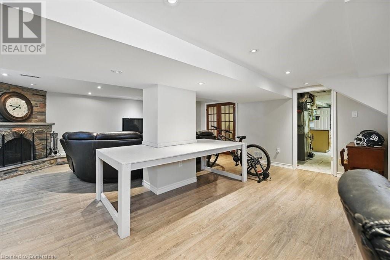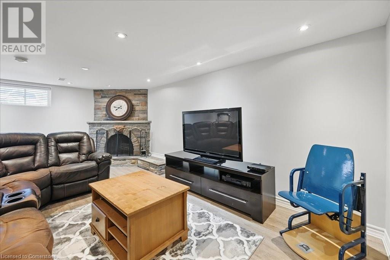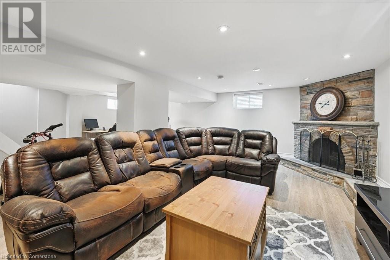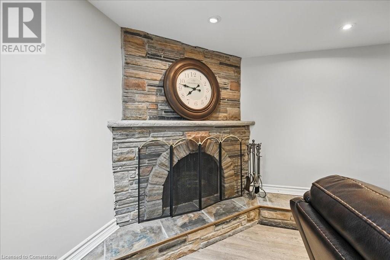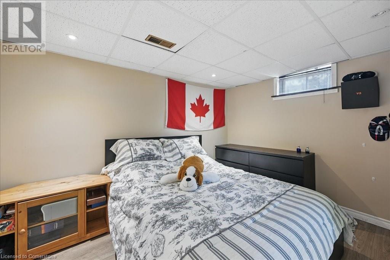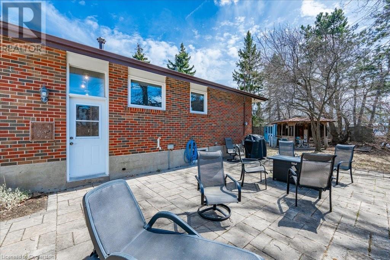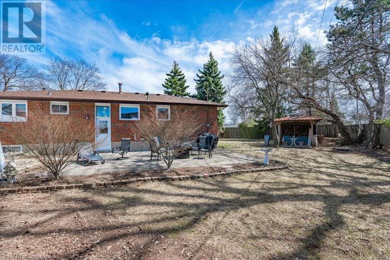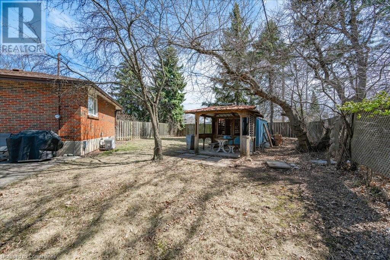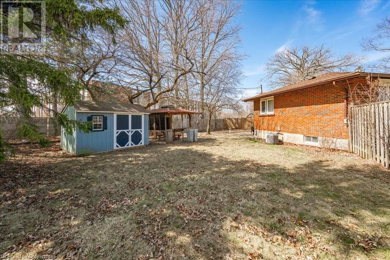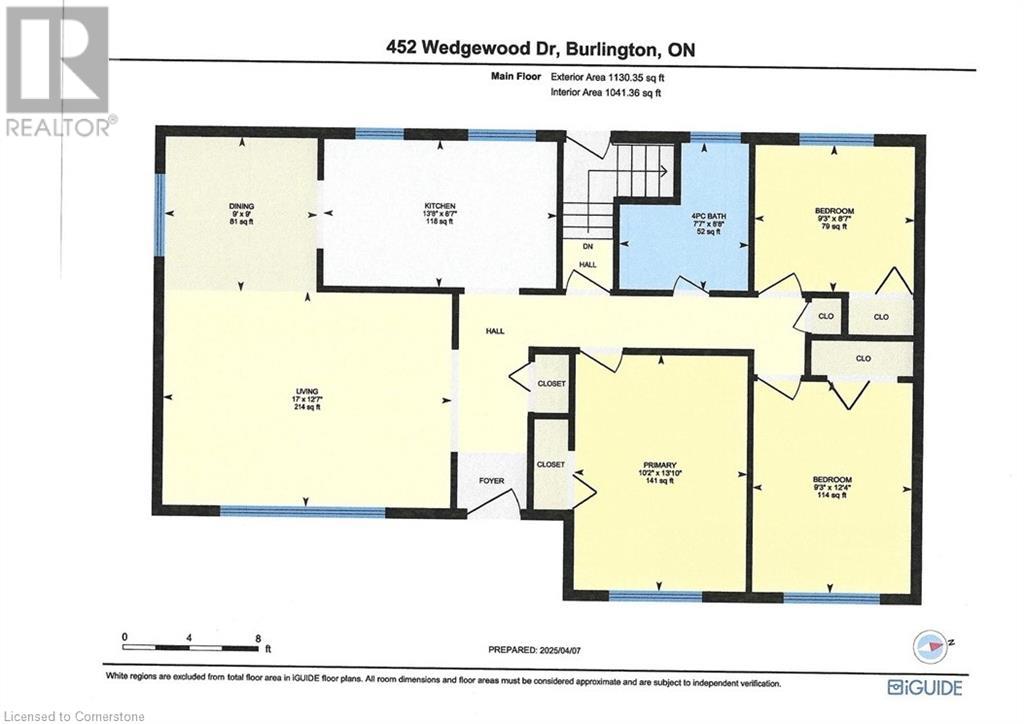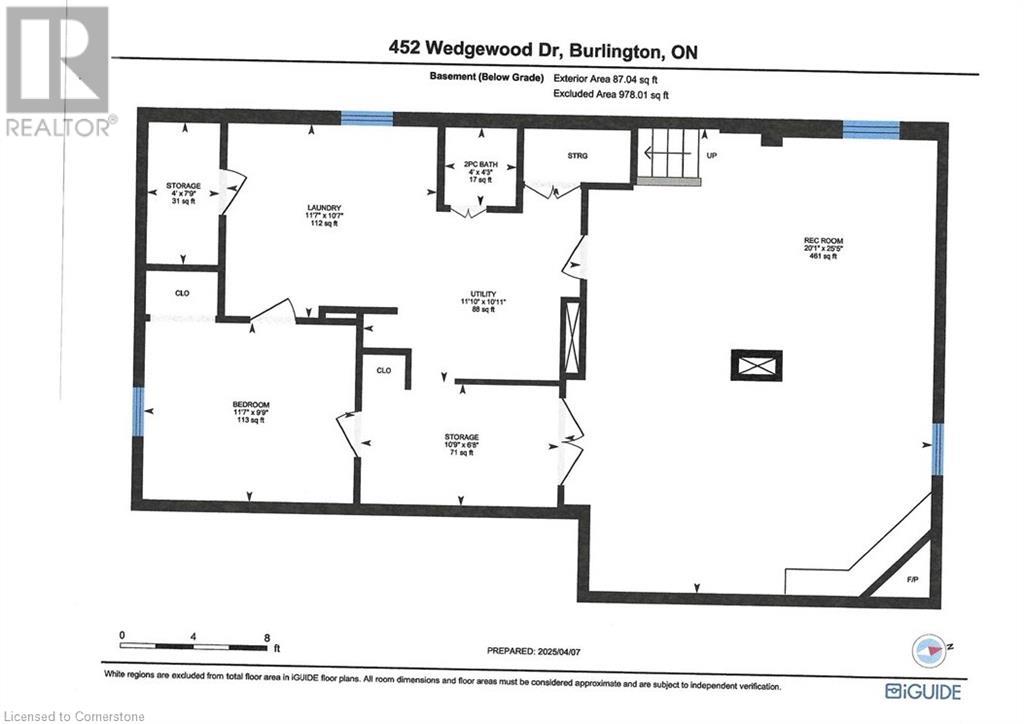4 Bedroom
2 Bathroom
2,019 ft2
Bungalow
Central Air Conditioning
Forced Air
$1,089,000
Welcome to this charming carpet-free 3+1 bedroom bungalow offering over 2,000 sq ft of finished living space in a highly sought-after South Burlington community! Perfectly located just steps from Burlington Centennial Pool and the soon-to-be-completed Robert Bateman Community Centre, this home offers incredible convenience and lifestyle. Inside, you'll find hardwood flooring throughout the main level, a main floor primary bedroom, and a bright, functional layout designed for comfortable living. The lower level expands your living space with an additional bedroom and a large great room featuring a cozy wood-burning fireplace ideal for family gatherings or movie nights. Step outside to enjoy a large, fully fenced yard with an extensive patio and gazebo with poured concrete pad, ready for your future hot tub. A second concrete pad in the backyard provides additional parking or a perfect space for extended outdoor entertaining. Close to top-rated schools, shopping, public transit, and offering easy highway access, this move-in ready bungalow is the perfect place to call home. Don't miss this South Burlington gem!! (id:56248)
Property Details
|
MLS® Number
|
40714099 |
|
Property Type
|
Single Family |
|
Neigbourhood
|
Elizabeth Gardens |
|
Amenities Near By
|
Park, Place Of Worship, Playground, Public Transit, Schools, Shopping |
|
Community Features
|
Community Centre |
|
Features
|
Gazebo |
|
Parking Space Total
|
3 |
|
Structure
|
Shed |
Building
|
Bathroom Total
|
2 |
|
Bedrooms Above Ground
|
3 |
|
Bedrooms Below Ground
|
1 |
|
Bedrooms Total
|
4 |
|
Appliances
|
Central Vacuum - Roughed In, Dishwasher, Dryer, Freezer, Refrigerator, Stove, Washer |
|
Architectural Style
|
Bungalow |
|
Basement Development
|
Finished |
|
Basement Type
|
Full (finished) |
|
Construction Style Attachment
|
Detached |
|
Cooling Type
|
Central Air Conditioning |
|
Exterior Finish
|
Brick |
|
Foundation Type
|
Block |
|
Half Bath Total
|
1 |
|
Heating Fuel
|
Natural Gas |
|
Heating Type
|
Forced Air |
|
Stories Total
|
1 |
|
Size Interior
|
2,019 Ft2 |
|
Type
|
House |
|
Utility Water
|
Municipal Water |
Land
|
Acreage
|
No |
|
Land Amenities
|
Park, Place Of Worship, Playground, Public Transit, Schools, Shopping |
|
Sewer
|
Municipal Sewage System |
|
Size Frontage
|
102 Ft |
|
Size Total Text
|
Under 1/2 Acre |
|
Zoning Description
|
R3.1 |
Rooms
| Level |
Type |
Length |
Width |
Dimensions |
|
Basement |
Utility Room |
|
|
7'9'' x 4'0'' |
|
Basement |
Laundry Room |
|
|
10'7'' x 11'7'' |
|
Basement |
2pc Bathroom |
|
|
Measurements not available |
|
Basement |
Exercise Room |
|
|
6'8'' x 10'9'' |
|
Basement |
Bedroom |
|
|
9'9'' x 11'7'' |
|
Basement |
Great Room |
|
|
25'5'' x 20'1'' |
|
Main Level |
4pc Bathroom |
|
|
8'8'' x 7'7'' |
|
Main Level |
Bedroom |
|
|
8'7'' x 9'3'' |
|
Main Level |
Bedroom |
|
|
12'4'' x 9'3'' |
|
Main Level |
Primary Bedroom |
|
|
13'10'' x 10'2'' |
|
Main Level |
Kitchen |
|
|
8'7'' x 13'8'' |
|
Main Level |
Dining Room |
|
|
9'0'' x 9'0'' |
|
Main Level |
Living Room |
|
|
12'7'' x 17'0'' |
https://www.realtor.ca/real-estate/28140427/452-wedgewood-drive-burlington

