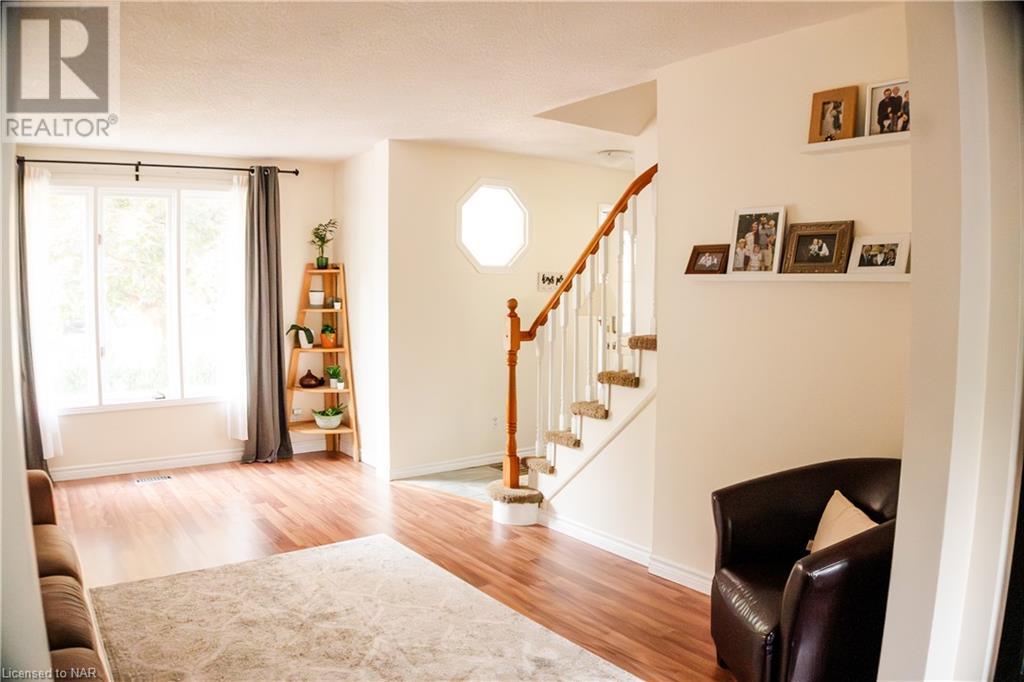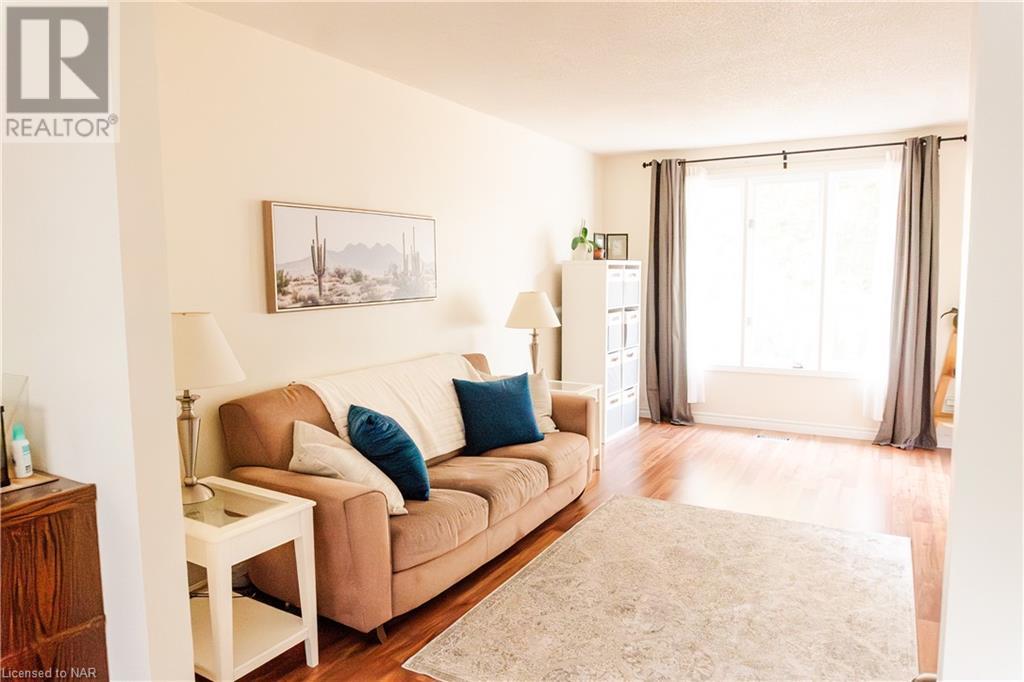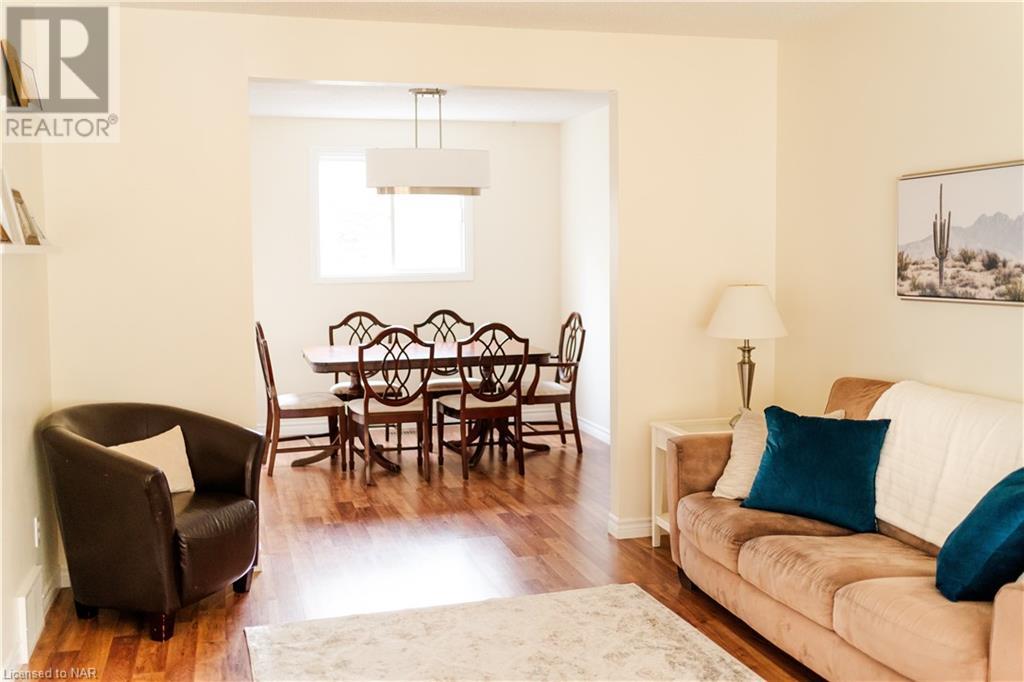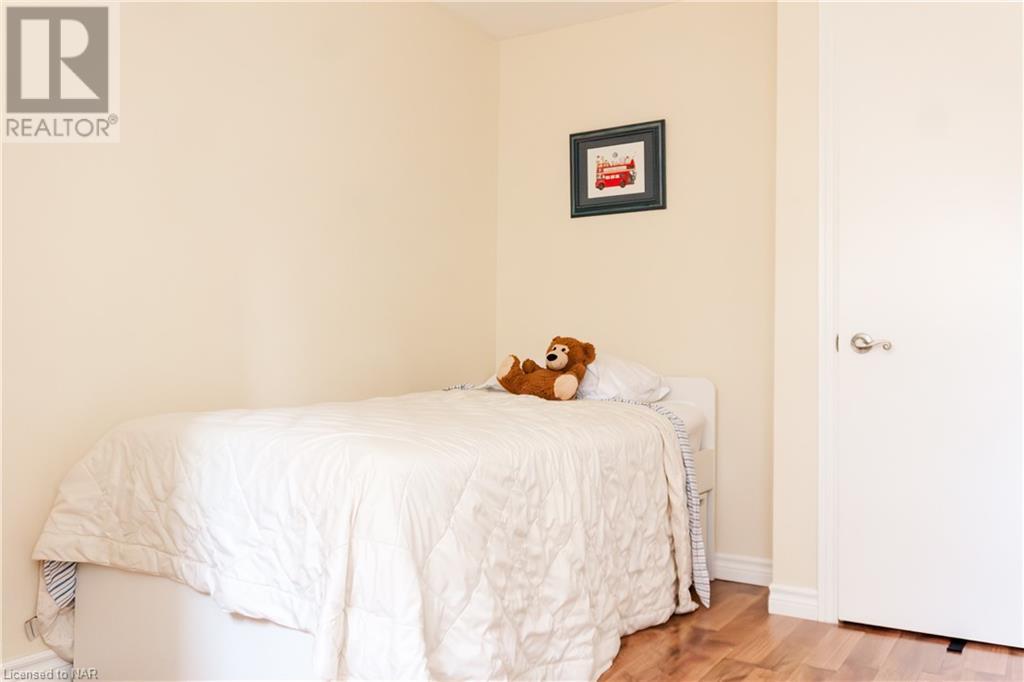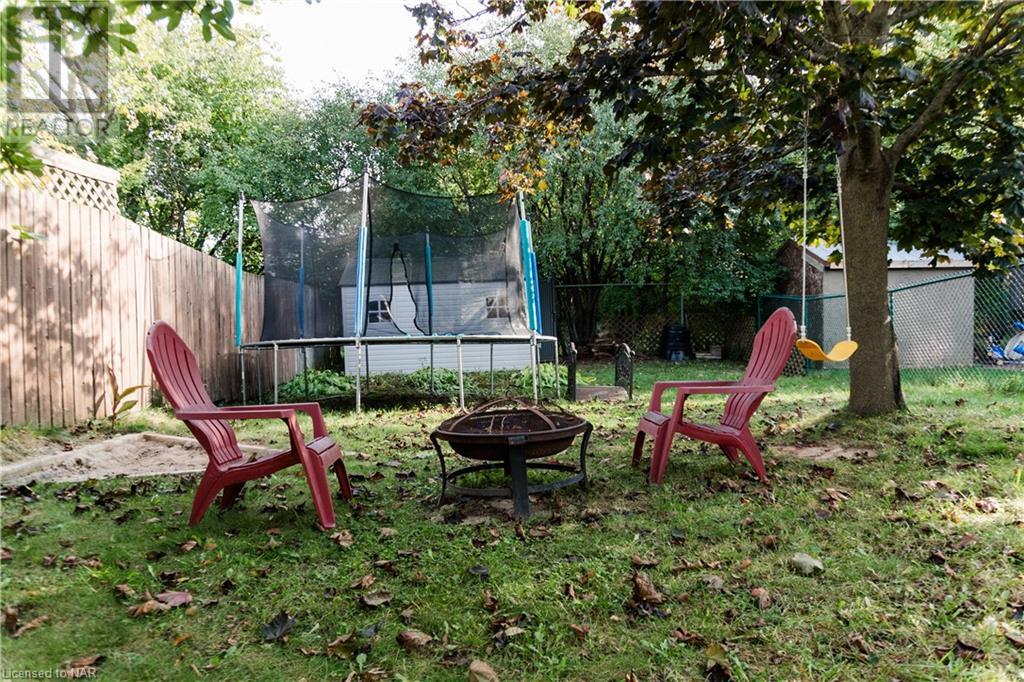45 Ristau Crescent Kitchener, Ontario N2E 3A8
4 Bedroom
3 Bathroom
1700 sqft
2 Level
Central Air Conditioning
Forced Air
$629,000
Welcome to 45 Ristau, a charming Cape Cod Stlye two story home on a quiet tree-lined crescent. The kitchen is filled with natural light and bountiful storage with lots of drawers, counter space and a pantry. There are 3 full washrooms and 3+1 bedrooms. The basement office has an ensuite bathroom. The fully fenced, deep backyard with no rear neighbors is a fantastic play area for kids or pets. Close to walking trails and green spaces. With a BBQ hook-up, canopy and fire pit, it is a great area to relax outdoors. (id:56248)
Open House
This property has open houses!
October
20
Sunday
Starts at:
1:00 pm
Ends at:3:00 pm
Property Details
| MLS® Number | 40663763 |
| Property Type | Single Family |
| AmenitiesNearBy | Park, Playground, Public Transit, Schools, Shopping |
| CommunityFeatures | Quiet Area, School Bus |
| EquipmentType | Water Heater |
| Features | Conservation/green Belt, Paved Driveway |
| ParkingSpaceTotal | 4 |
| RentalEquipmentType | Water Heater |
| Structure | Shed |
Building
| BathroomTotal | 3 |
| BedroomsAboveGround | 3 |
| BedroomsBelowGround | 1 |
| BedroomsTotal | 4 |
| Appliances | Dishwasher, Dryer, Refrigerator, Stove, Washer, Hood Fan |
| ArchitecturalStyle | 2 Level |
| BasementDevelopment | Finished |
| BasementType | Full (finished) |
| ConstructedDate | 1987 |
| ConstructionStyleAttachment | Detached |
| CoolingType | Central Air Conditioning |
| ExteriorFinish | Aluminum Siding, Brick |
| FoundationType | Poured Concrete |
| HeatingFuel | Natural Gas |
| HeatingType | Forced Air |
| StoriesTotal | 2 |
| SizeInterior | 1700 Sqft |
| Type | House |
| UtilityWater | Municipal Water |
Land
| AccessType | Highway Nearby |
| Acreage | No |
| LandAmenities | Park, Playground, Public Transit, Schools, Shopping |
| Sewer | Municipal Sewage System |
| SizeFrontage | 30 Ft |
| SizeTotalText | Under 1/2 Acre |
| ZoningDescription | R1 |
Rooms
| Level | Type | Length | Width | Dimensions |
|---|---|---|---|---|
| Second Level | 4pc Bathroom | Measurements not available | ||
| Second Level | Bedroom | 10'9'' x 7'10'' | ||
| Second Level | Bedroom | 13'2'' x 11'3'' | ||
| Second Level | Primary Bedroom | 19'0'' x 11'2'' | ||
| Basement | Recreation Room | 18'7'' x 13'10'' | ||
| Basement | 3pc Bathroom | Measurements not available | ||
| Basement | Bedroom | 10'2'' x 8'0'' | ||
| Main Level | 3pc Bathroom | Measurements not available | ||
| Main Level | Dining Room | 11'0'' x 9'0'' | ||
| Main Level | Living Room | 16'7'' x 11'2'' | ||
| Main Level | Eat In Kitchen | 19'10'' x 13'4'' |
https://www.realtor.ca/real-estate/27546204/45-ristau-crescent-kitchener



