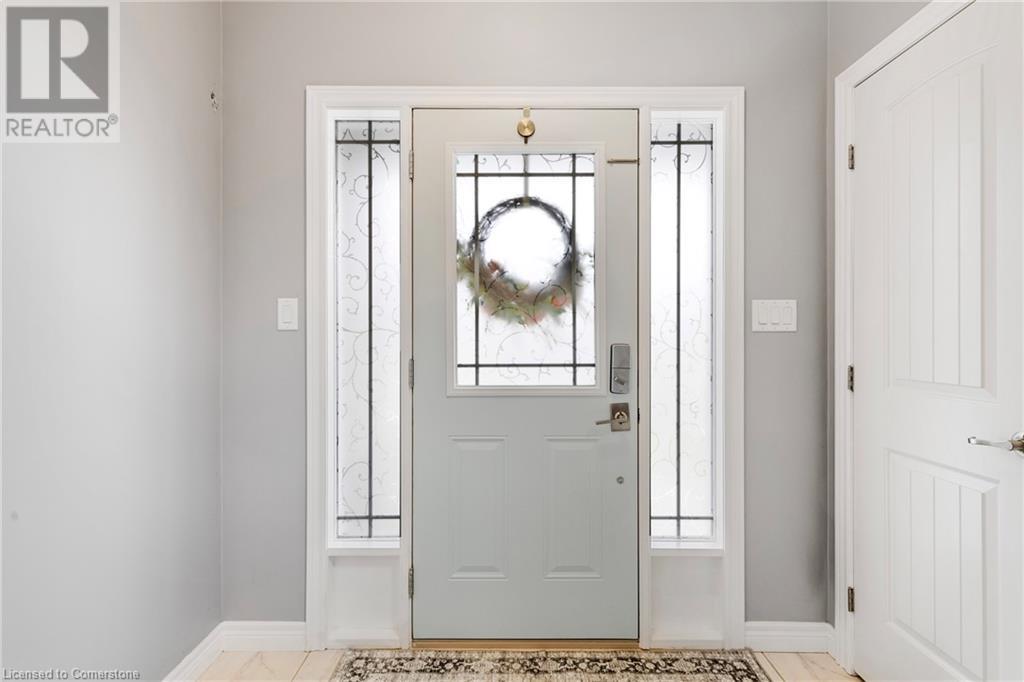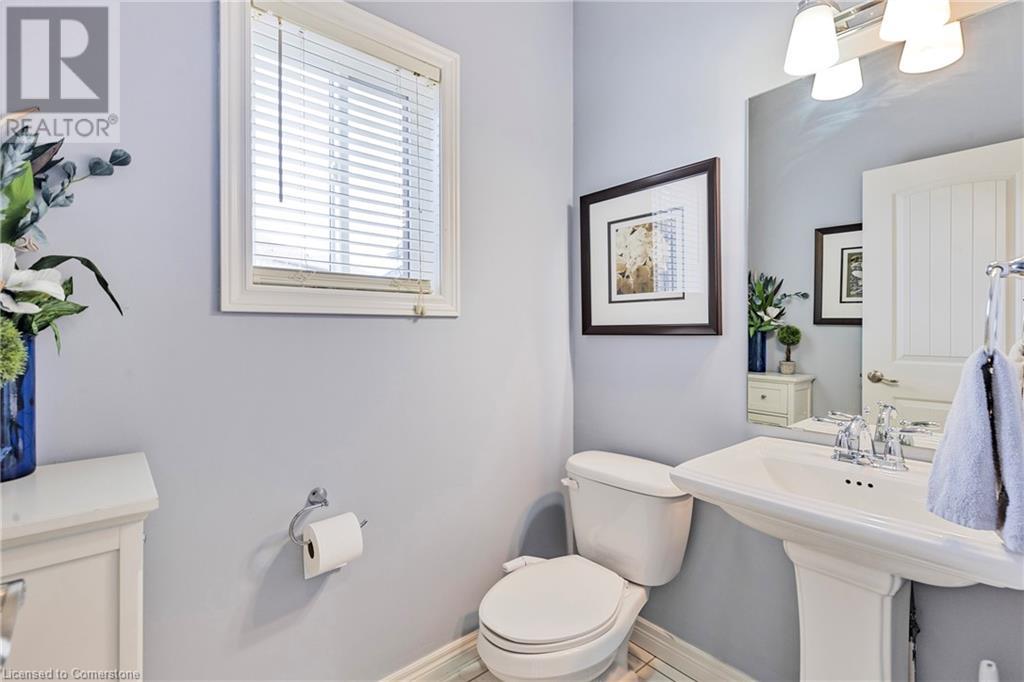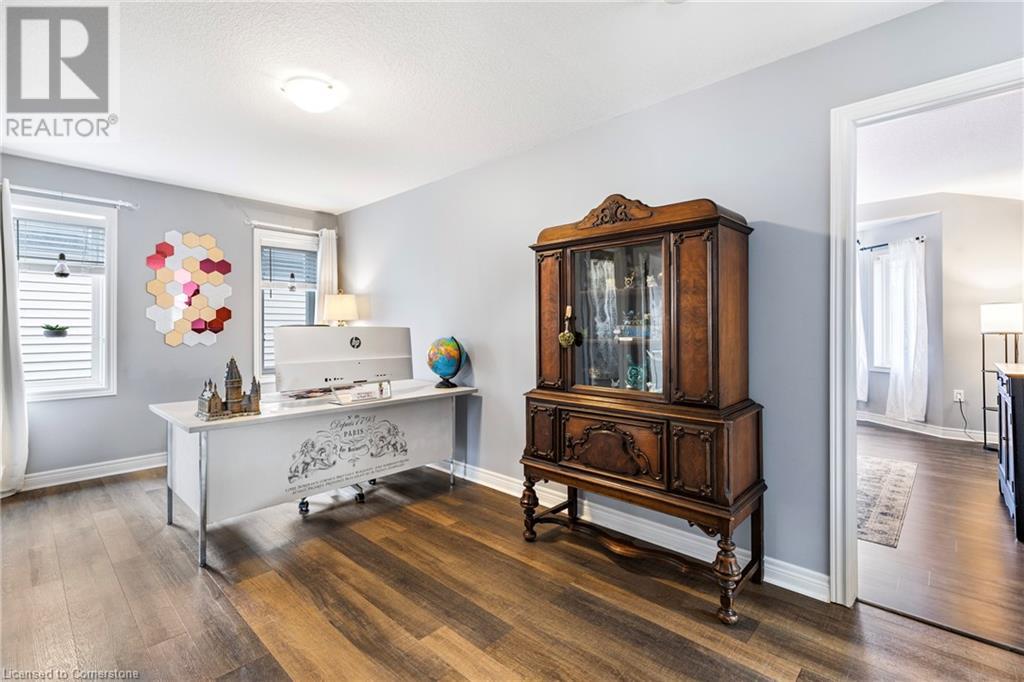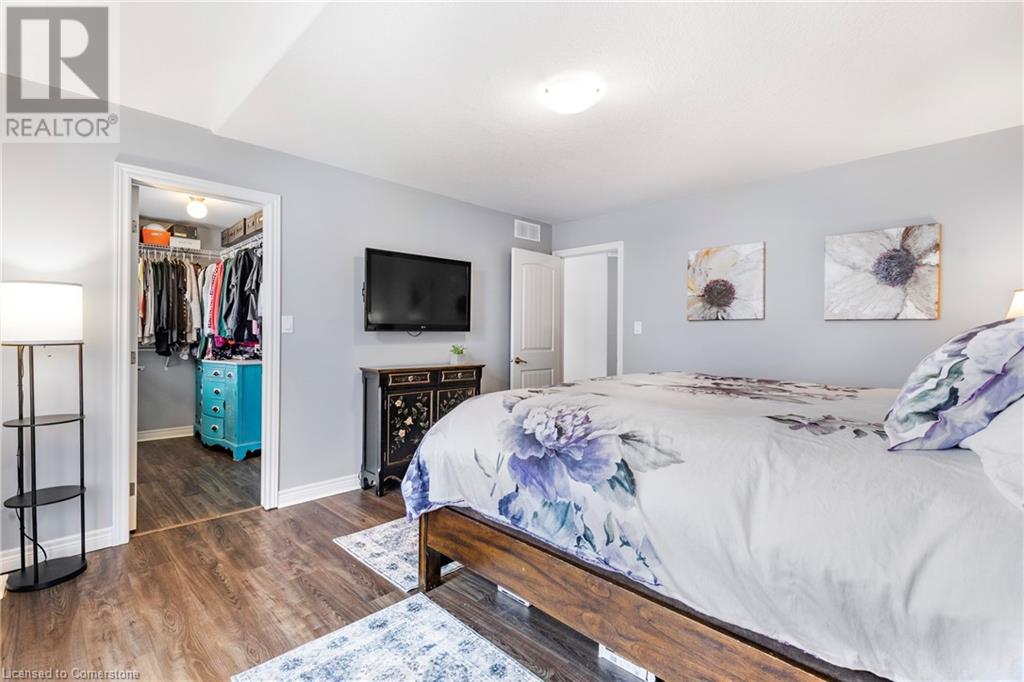4430 Comfort Crescent Crescent Beamsville, Ontario L3J 1N3
$899,000
Welcome home! This property will impress from the moment you step inside. The spacious main floor features a bright and open concept living space with a mix of hand-scraped engineered hardwood and porcelain tile. 9 foot ceilings offer extended upper cabinets in the kitchen, marble backsplash and updated appliances (fridge December 2024, Microwave and dishwasher 2022) A pantry and mini deep freezer. Head upstairs to your versatile office space/ media room, master bedroom with 5 piece ensuite and walk in closet, and two additional bedrooms. Step outside to your backyard oasis after a long day. Relax on the deck or have a fire in your stainless steel fire bowl. The partially finished basement is waiting for your creative touches (bathroom rough in). The perfect family home surrounded by parks, top rated schools, walking trails, conservation area, local wineries and minutes from the QEW. Additional information; New AC unit installed last year. Brand new motor in furnace. Driveway double layered paving & sealed every two years. Fence stained and sealed. (id:56248)
Open House
This property has open houses!
2:00 pm
Ends at:4:00 pm
2:00 pm
Ends at:4:00 pm
Property Details
| MLS® Number | 40709672 |
| Property Type | Single Family |
| Amenities Near By | Park, Place Of Worship, Schools, Shopping |
| Community Features | Community Centre, School Bus |
| Features | Sump Pump |
| Parking Space Total | 4 |
Building
| Bathroom Total | 3 |
| Bedrooms Above Ground | 3 |
| Bedrooms Total | 3 |
| Appliances | Dishwasher, Dryer, Refrigerator, Stove, Washer, Microwave Built-in |
| Architectural Style | 2 Level |
| Basement Development | Partially Finished |
| Basement Type | Full (partially Finished) |
| Construction Style Attachment | Detached |
| Cooling Type | Central Air Conditioning |
| Exterior Finish | Brick, Vinyl Siding |
| Foundation Type | Poured Concrete |
| Half Bath Total | 1 |
| Heating Fuel | Natural Gas |
| Heating Type | Forced Air |
| Stories Total | 2 |
| Size Interior | 1,855 Ft2 |
| Type | House |
| Utility Water | Municipal Water |
Parking
| Attached Garage |
Land
| Access Type | Highway Access |
| Acreage | No |
| Land Amenities | Park, Place Of Worship, Schools, Shopping |
| Sewer | Municipal Sewage System |
| Size Depth | 105 Ft |
| Size Frontage | 39 Ft |
| Size Total Text | Under 1/2 Acre |
| Zoning Description | R2 |
Rooms
| Level | Type | Length | Width | Dimensions |
|---|---|---|---|---|
| Second Level | Other | 9'11'' x 5'5'' | ||
| Second Level | 4pc Bathroom | 12'7'' x 5'10'' | ||
| Second Level | Office | 10'6'' x 12'5'' | ||
| Second Level | 5pc Bathroom | 5'10'' x 9'3'' | ||
| Second Level | Bedroom | 11'8'' x 16'4'' | ||
| Second Level | Bedroom | 11'4'' x 13'1'' | ||
| Second Level | Bedroom | 10'3'' x 10'10'' | ||
| Basement | Storage | 9'9'' x 5'5'' | ||
| Basement | Utility Room | 16'5'' x 6'4'' | ||
| Basement | Recreation Room | 29'5'' x 28'1'' | ||
| Main Level | Laundry Room | 5'10'' x 7'2'' | ||
| Main Level | 2pc Bathroom | 5'10'' x 4'7'' | ||
| Main Level | Foyer | 12'6'' x 7'5'' | ||
| Main Level | Dining Room | 11'6'' x 10'3'' | ||
| Main Level | Living Room | 22'8'' x 11'4'' | ||
| Main Level | Kitchen | 10'3'' x 9'5'' |
https://www.realtor.ca/real-estate/28069673/4430-comfort-crescent-crescent-beamsville











































