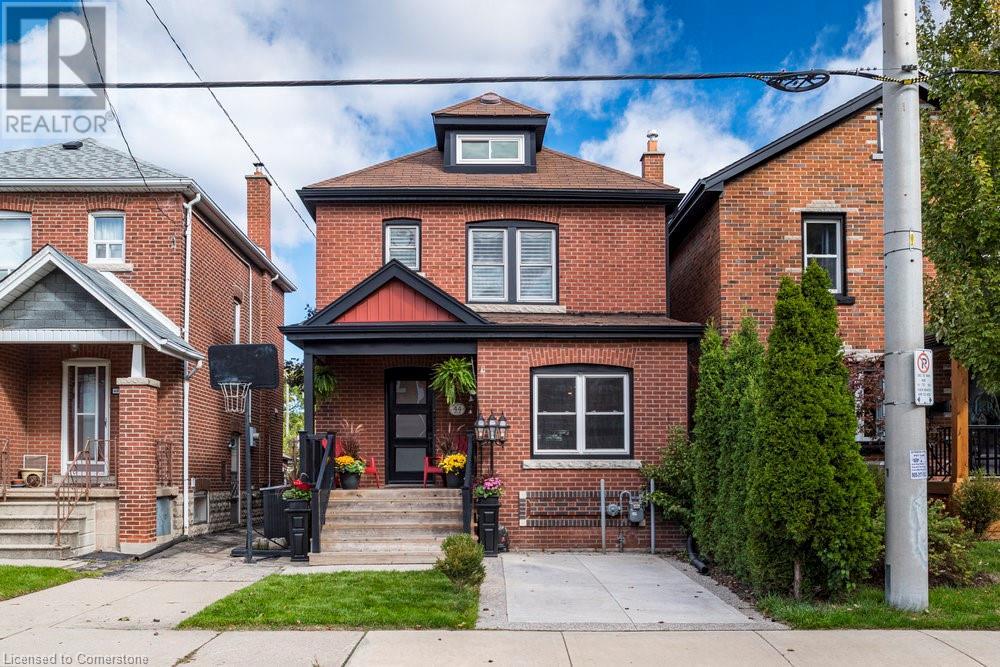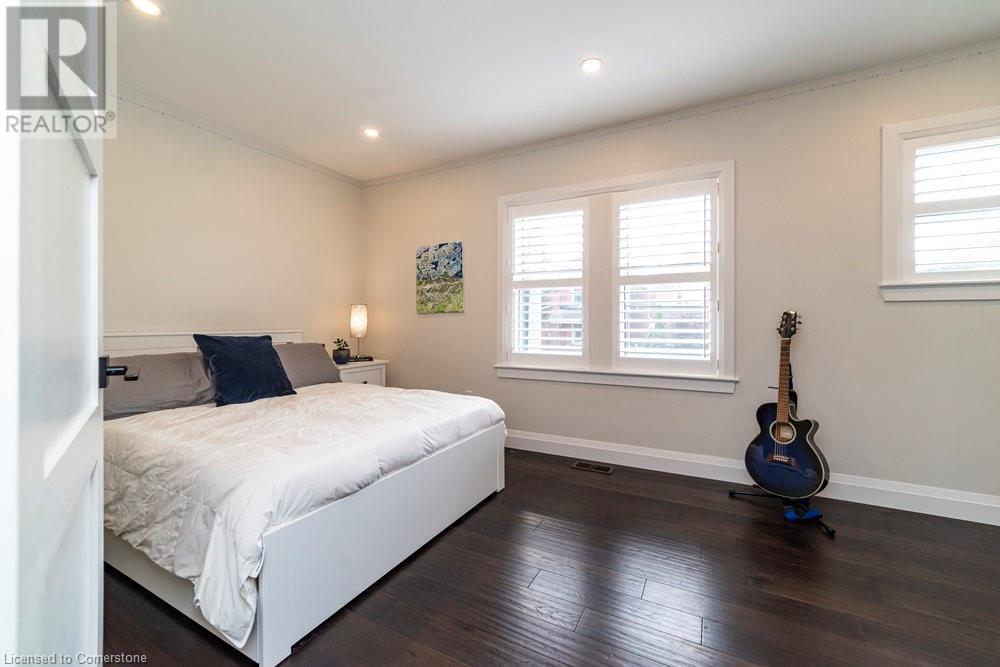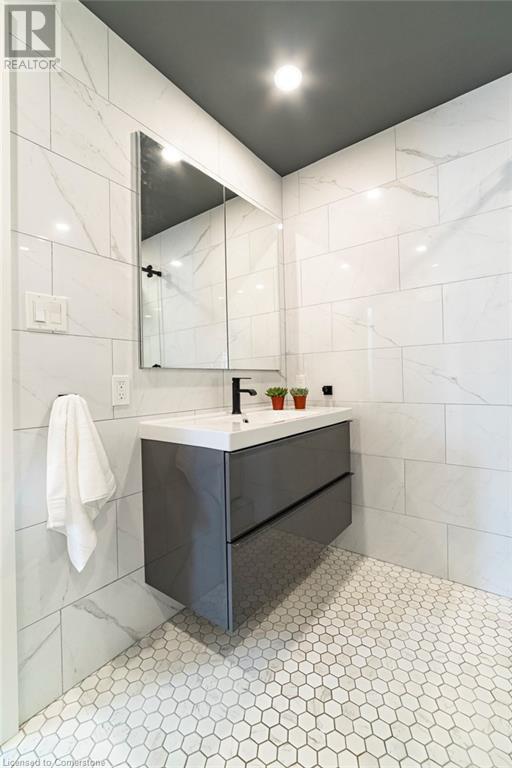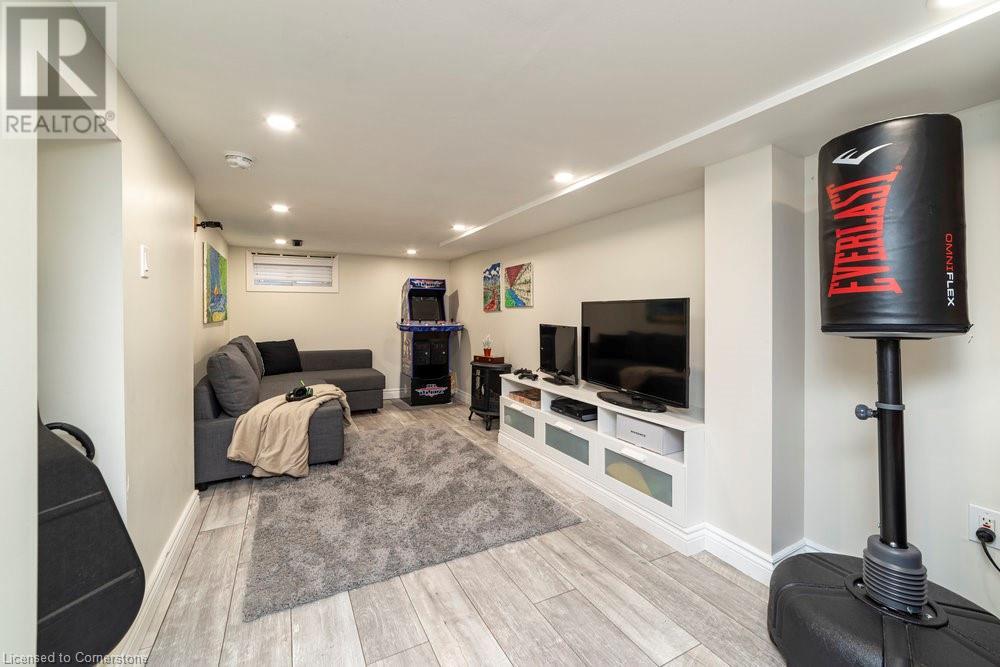44 Melbourne Street Hamilton, Ontario L8P 2A6
$869,900
Discover 44 Melbourne Street, a beautifully renovated home located just steps from Locke Street in one of Hamilton’s most desirable neighborhoods. This two-bedroom, two-bathroom property offers modern living, perfect for young couples or starter families. With over 1700sqft of finished living space that has been professionally renovated. Inside, you’ll find spacious, sun-filled rooms that flow effortlessly, showcasing beautiful finishes throughout. The home’s kitchen and living areas are designed for comfort and entertaining. The backyard is a true highlight, featuring a large deck, a covered patio, and plenty of space for gatherings—your private escape in the heart of the city. The lower level is great for guests or teenage retreat. With nearby walking trails, transit, and all the conveniences of Locke Street just a short walk away, this home offers the ideal blend of location and lifestyle. (id:56248)
Open House
This property has open houses!
2:00 pm
Ends at:4:00 pm
Property Details
| MLS® Number | 40663826 |
| Property Type | Single Family |
| Neigbourhood | Kirkendall North |
| AmenitiesNearBy | Golf Nearby, Public Transit, Schools |
| CommunityFeatures | Community Centre, School Bus |
| EquipmentType | Water Heater |
| Features | Southern Exposure |
| ParkingSpaceTotal | 1 |
| RentalEquipmentType | Water Heater |
| Structure | Porch |
Building
| BathroomTotal | 2 |
| BedroomsAboveGround | 2 |
| BedroomsTotal | 2 |
| Appliances | Dishwasher, Dryer, Refrigerator, Stove, Washer, Window Coverings |
| ArchitecturalStyle | 2 Level |
| BasementDevelopment | Finished |
| BasementType | Full (finished) |
| ConstructedDate | 1932 |
| ConstructionStyleAttachment | Detached |
| CoolingType | Central Air Conditioning |
| ExteriorFinish | Brick |
| FoundationType | Stone |
| HeatingType | Forced Air |
| StoriesTotal | 2 |
| SizeInterior | 1767 Sqft |
| Type | House |
| UtilityWater | Municipal Water |
Land
| AccessType | Road Access |
| Acreage | No |
| LandAmenities | Golf Nearby, Public Transit, Schools |
| Sewer | Municipal Sewage System |
| SizeDepth | 90 Ft |
| SizeFrontage | 25 Ft |
| SizeTotalText | Under 1/2 Acre |
| ZoningDescription | D |
Rooms
| Level | Type | Length | Width | Dimensions |
|---|---|---|---|---|
| Second Level | Full Bathroom | 7'10'' x 8'1'' | ||
| Second Level | Bedroom | 18'11'' x 12'4'' | ||
| Second Level | Primary Bedroom | 18'11'' x 10'5'' | ||
| Basement | 3pc Bathroom | 5'1'' x 9'8'' | ||
| Basement | Utility Room | 9'11'' x 12'1'' | ||
| Basement | Recreation Room | 9'11'' x 12'11'' | ||
| Basement | Family Room | 25'0'' x 8'8'' | ||
| Main Level | Dining Room | 18'11'' x 15'4'' | ||
| Main Level | Kitchen | 9'3'' x 13'10'' | ||
| Main Level | Living Room | 9'4'' x 16'3'' | ||
| Main Level | Foyer | 9'3'' x 7'5'' |
https://www.realtor.ca/real-estate/27550113/44-melbourne-street-hamilton





















































