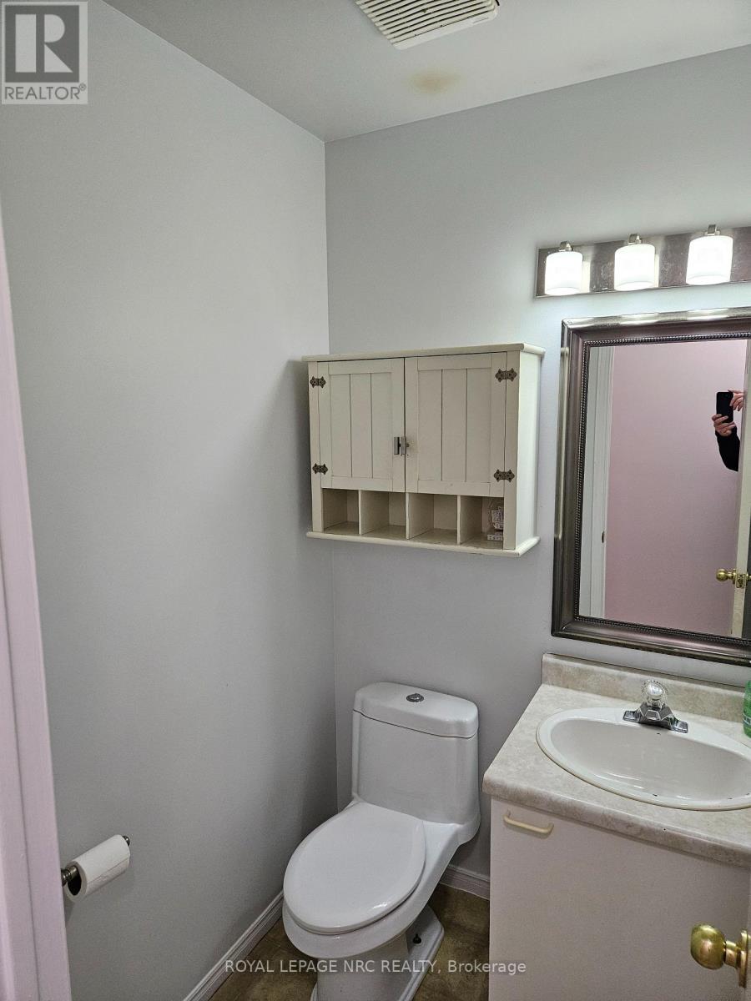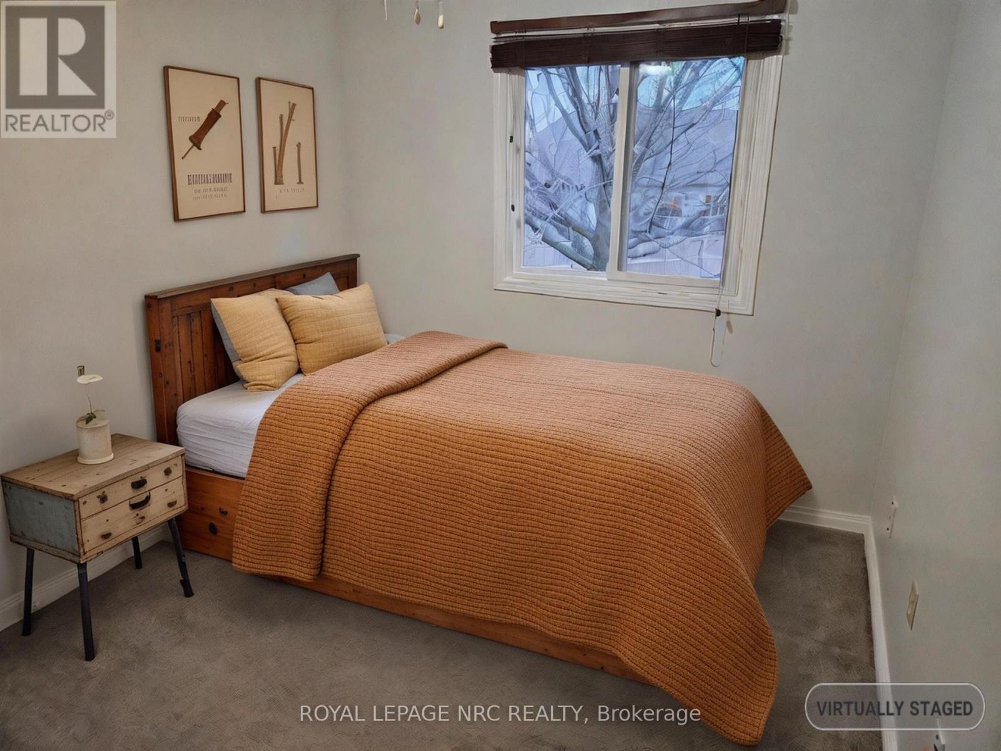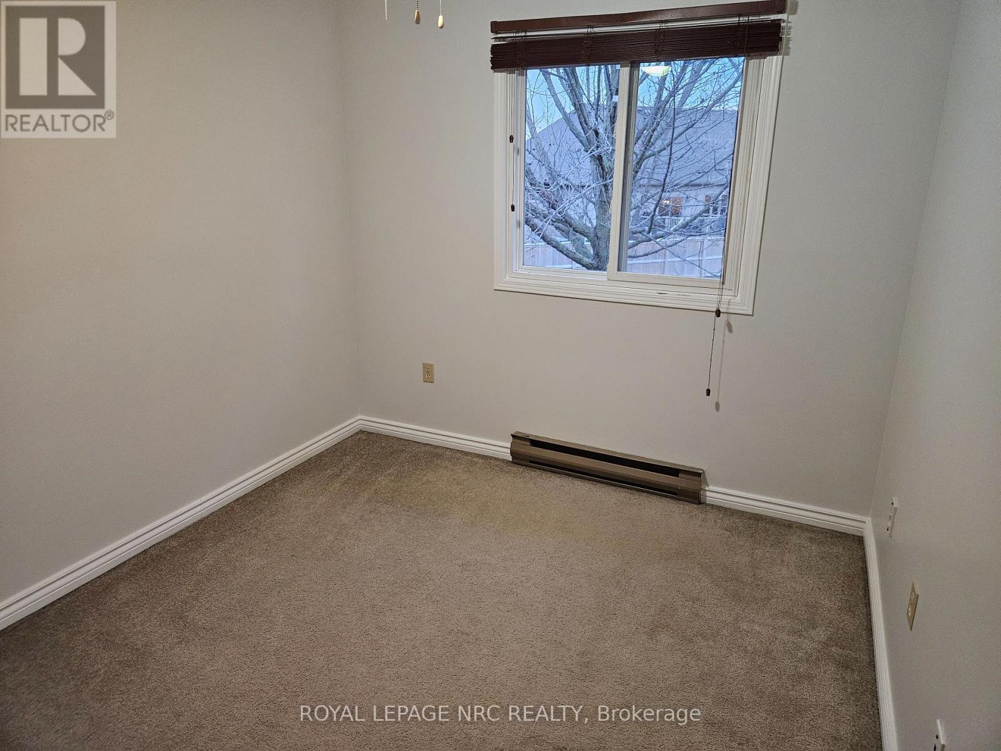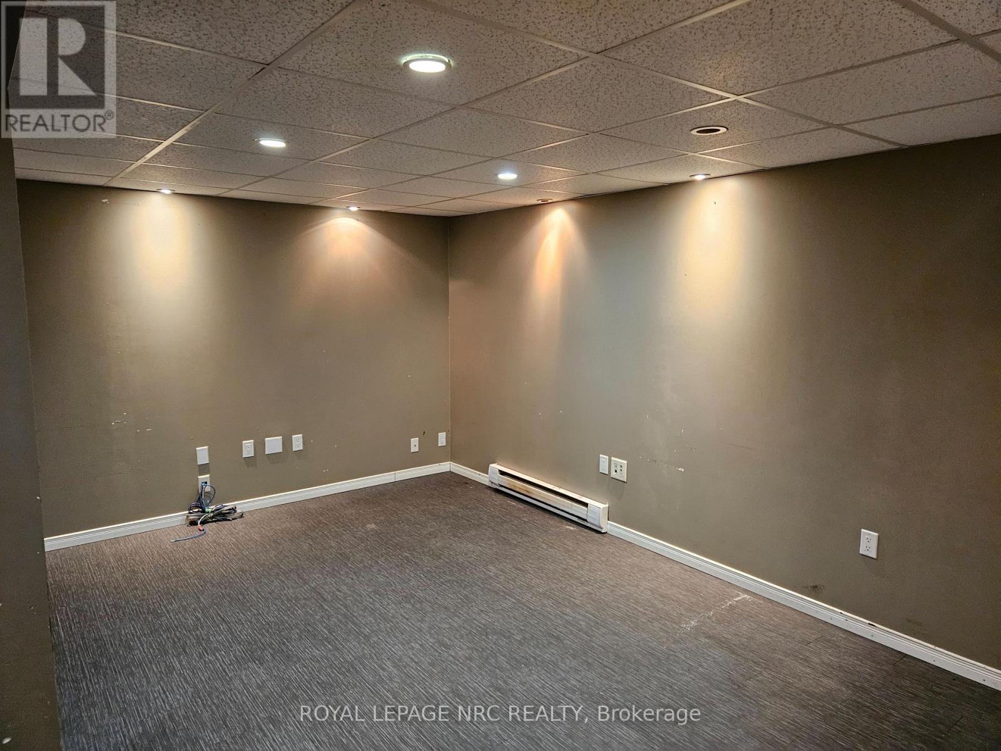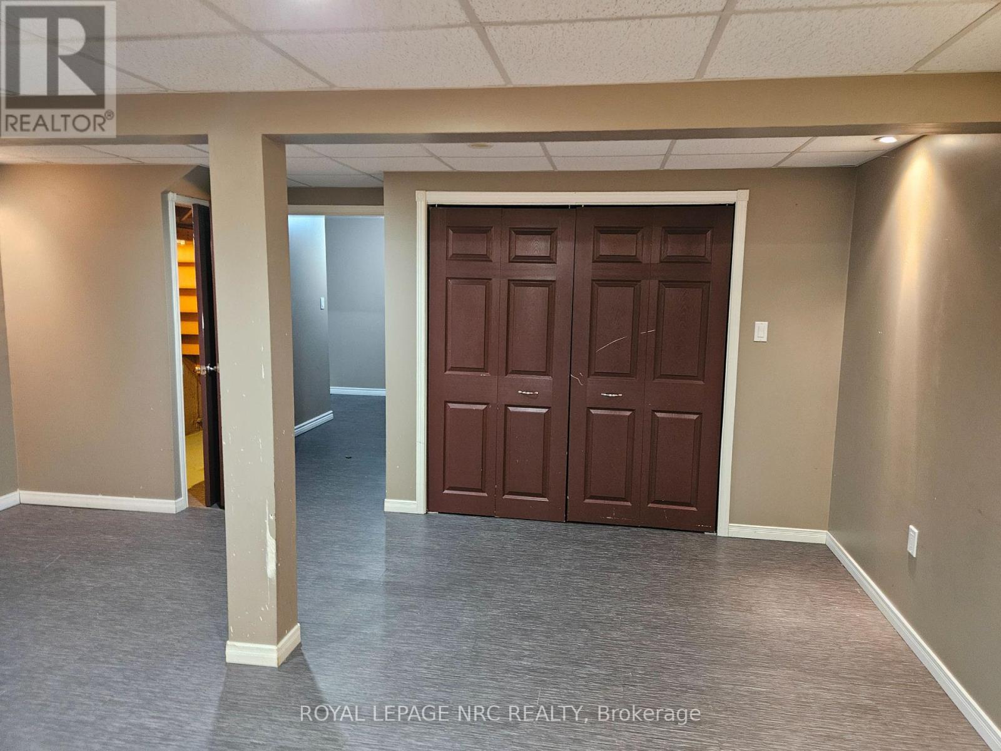3 Bedroom
2 Bathroom
1,000 - 1,199 ft2
Baseboard Heaters
$2,000 Monthly
Welcome to Dorchester Mews. This mature condominium complex is located within a desirable North End neighbourhood, close to schools, parks and area amenities. This townhome includes 3 bedrooms, 1.5 bathrooms and a fully finished basement The partially fenced yard space leads out to green space & park area perfect for walking, running or playtime! Rent includes, water, exterior maintenance & snow removal, and (1) assigned parking space. There is also plenty of visitor parking. NOTE: Utilities (gas, hydro, internet) are NOT included. Min One Year Lease. Rental Application, EQUIFAX FULL Credit Report, Reference Check, Rental Application, Employment Letter, Recent Pay Stub are all required Landlord prefer Credit score above EQUIFAX CREDIT SCORE ABOVE 600 (id:56248)
Property Details
|
MLS® Number
|
X11898770 |
|
Property Type
|
Single Family |
|
Community Name
|
444 - Carlton/Bunting |
|
Amenities Near By
|
Schools, Park, Place Of Worship |
|
Community Features
|
Pet Restrictions, School Bus |
|
Features
|
Flat Site |
|
Parking Space Total
|
1 |
|
View Type
|
View |
Building
|
Bathroom Total
|
2 |
|
Bedrooms Above Ground
|
3 |
|
Bedrooms Total
|
3 |
|
Amenities
|
Visitor Parking |
|
Basement Development
|
Finished |
|
Basement Type
|
Full (finished) |
|
Exterior Finish
|
Brick, Vinyl Siding |
|
Half Bath Total
|
1 |
|
Heating Fuel
|
Electric |
|
Heating Type
|
Baseboard Heaters |
|
Stories Total
|
2 |
|
Size Interior
|
1,000 - 1,199 Ft2 |
|
Type
|
Row / Townhouse |
Land
|
Acreage
|
No |
|
Land Amenities
|
Schools, Park, Place Of Worship |
Rooms
| Level |
Type |
Length |
Width |
Dimensions |
|
Second Level |
Primary Bedroom |
6.4 m |
2.84 m |
6.4 m x 2.84 m |
|
Second Level |
Bedroom 2 |
2.79 m |
2.59 m |
2.79 m x 2.59 m |
|
Second Level |
Bedroom 3 |
3.4 m |
1 m |
3.4 m x 1 m |
|
Second Level |
Bathroom |
1.84 m |
1.84 m |
1.84 m x 1.84 m |
|
Basement |
Laundry Room |
2.15 m |
1.85 m |
2.15 m x 1.85 m |
|
Basement |
Family Room |
5.79 m |
5.18 m |
5.79 m x 5.18 m |
|
Main Level |
Foyer |
1.38 m |
1.23 m |
1.38 m x 1.23 m |
|
Main Level |
Kitchen |
3.05 m |
2.04 m |
3.05 m x 2.04 m |
|
Main Level |
Dining Room |
2.44 m |
1 m |
2.44 m x 1 m |
|
Main Level |
Living Room |
5.18 m |
2 m |
5.18 m x 2 m |
|
Main Level |
Bathroom |
1.38 m |
1.23 m |
1.38 m x 1.23 m |
https://www.realtor.ca/real-estate/27750104/44-65-dorchester-boulevard-st-catharines-444-carltonbunting-444-carltonbunting














