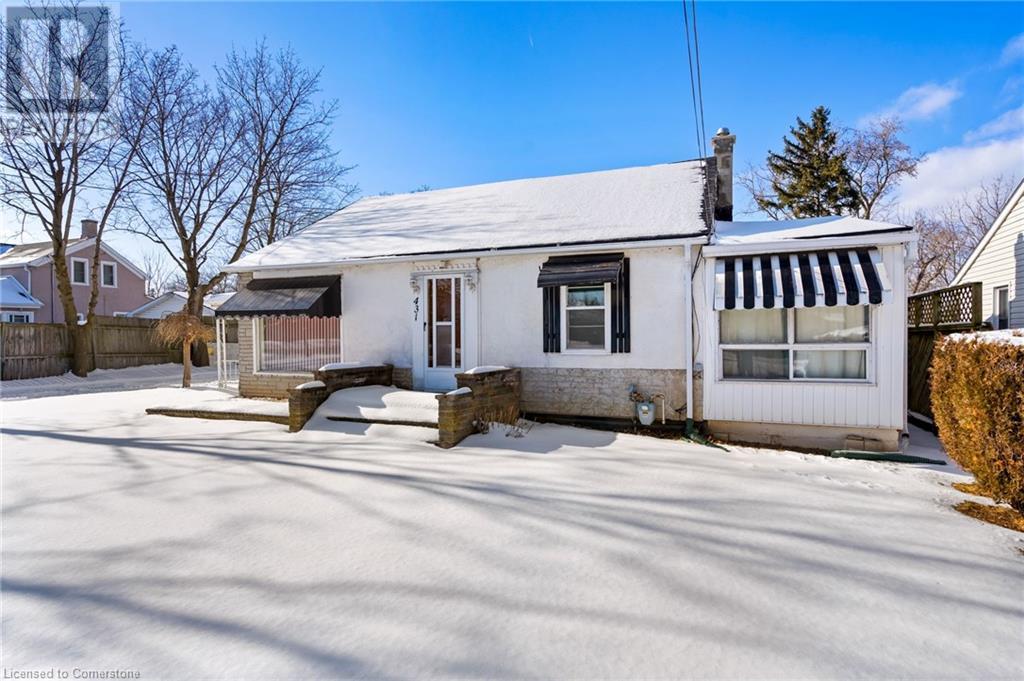3 Bedroom
1 Bathroom
1,255 ft2
Bungalow
Central Air Conditioning
Forced Air
$499,999
Charming 3 Bedroom Home on a Massive Lot – Steps from the Waterfront! Welcome to 431 Maple Ave, Grimsby – a rare gem in a prime location with only one owner since it was built! Nestled just a stone’s throw from the waterfront, this unique bungalow property offers the perfect blend of tranquility and convenience. Situated moments from major highways, this home is ideal for commuters while still providing a peaceful retreat on a sprawling lot. Featuring 2+1 bedrooms and a 4-piece washroom, as well as 2 additions done over the years, this home is ready for a buyer’s personal touch and vision. Outside, you’ll find a barn, three storage sheds, and an additional structure that was previously used for a horse – offering endless possibilities for storage, hobbies, or even a small urban farm. Don’t miss this incredible opportunity to own a large lot in one of Grimsby’s most sought-after locations! Property is being sold as is condition, buyer to do their own due diligence! (id:56248)
Property Details
|
MLS® Number
|
40697834 |
|
Property Type
|
Single Family |
|
Amenities Near By
|
Beach |
|
Parking Space Total
|
5 |
|
Structure
|
Shed, Barn |
Building
|
Bathroom Total
|
1 |
|
Bedrooms Above Ground
|
2 |
|
Bedrooms Below Ground
|
1 |
|
Bedrooms Total
|
3 |
|
Appliances
|
Dishwasher, Dryer, Refrigerator, Stove, Washer |
|
Architectural Style
|
Bungalow |
|
Basement Development
|
Partially Finished |
|
Basement Type
|
Full (partially Finished) |
|
Construction Style Attachment
|
Detached |
|
Cooling Type
|
Central Air Conditioning |
|
Exterior Finish
|
Aluminum Siding, Stone, Vinyl Siding |
|
Foundation Type
|
Block |
|
Heating Fuel
|
Natural Gas |
|
Heating Type
|
Forced Air |
|
Stories Total
|
1 |
|
Size Interior
|
1,255 Ft2 |
|
Type
|
House |
|
Utility Water
|
Municipal Water |
Land
|
Acreage
|
No |
|
Fence Type
|
Partially Fenced |
|
Land Amenities
|
Beach |
|
Sewer
|
Municipal Sewage System |
|
Size Depth
|
173 Ft |
|
Size Frontage
|
73 Ft |
|
Size Total Text
|
Under 1/2 Acre |
|
Zoning Description
|
R2 |
Rooms
| Level |
Type |
Length |
Width |
Dimensions |
|
Basement |
Utility Room |
|
|
12'6'' x 10'1'' |
|
Basement |
Bedroom |
|
|
18'6'' x 13'6'' |
|
Main Level |
Other |
|
|
25'7'' x 7'7'' |
|
Main Level |
Bedroom |
|
|
7'8'' x 8'8'' |
|
Main Level |
Bedroom |
|
|
10'9'' x 8'9'' |
|
Main Level |
4pc Bathroom |
|
|
Measurements not available |
|
Main Level |
Living Room |
|
|
10'9'' x 9'4'' |
|
Main Level |
Living Room |
|
|
17'1'' x 14'0'' |
|
Main Level |
Sunroom |
|
|
10'3'' x 5'7'' |
|
Main Level |
Other |
|
|
19'4'' x 9'2'' |
|
Main Level |
Kitchen |
|
|
12'6'' x 9'9'' |
https://www.realtor.ca/real-estate/27909153/431-maple-avenue-grimsby



























