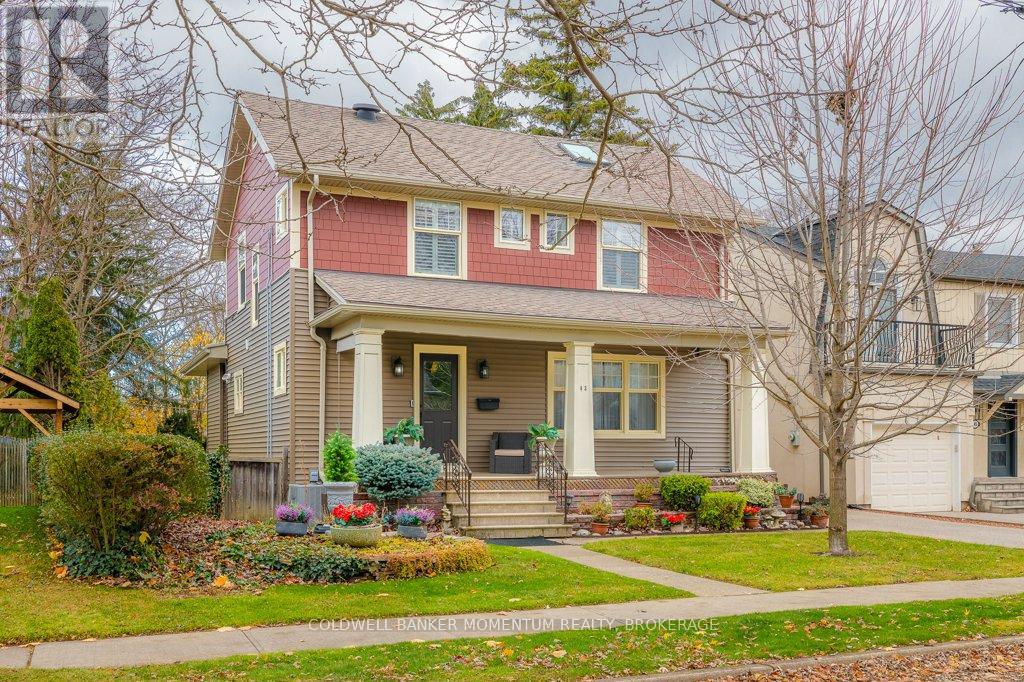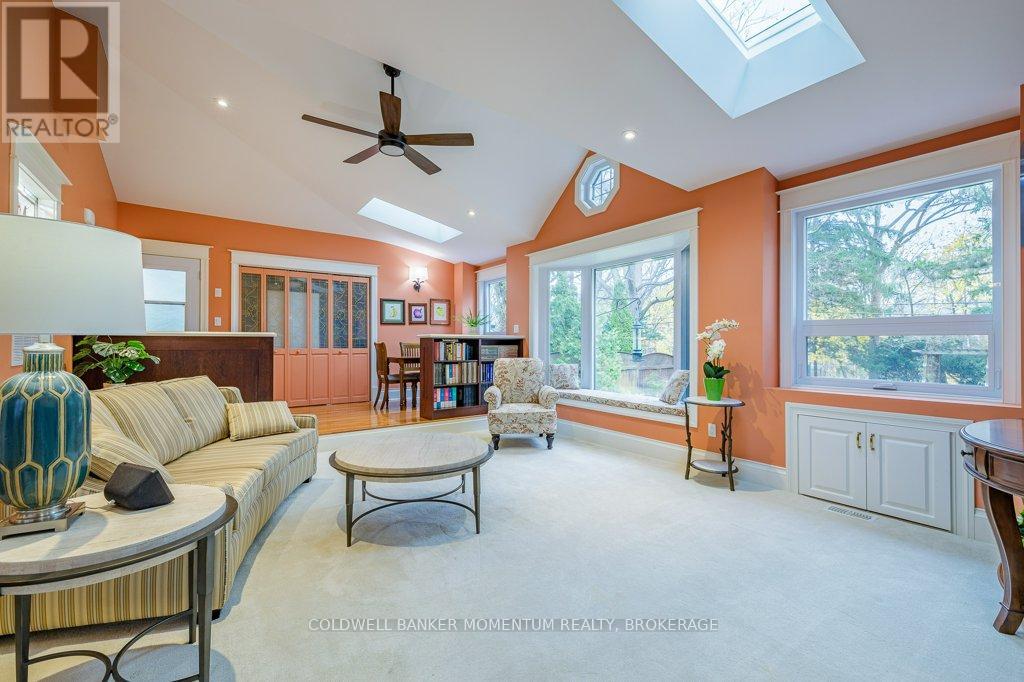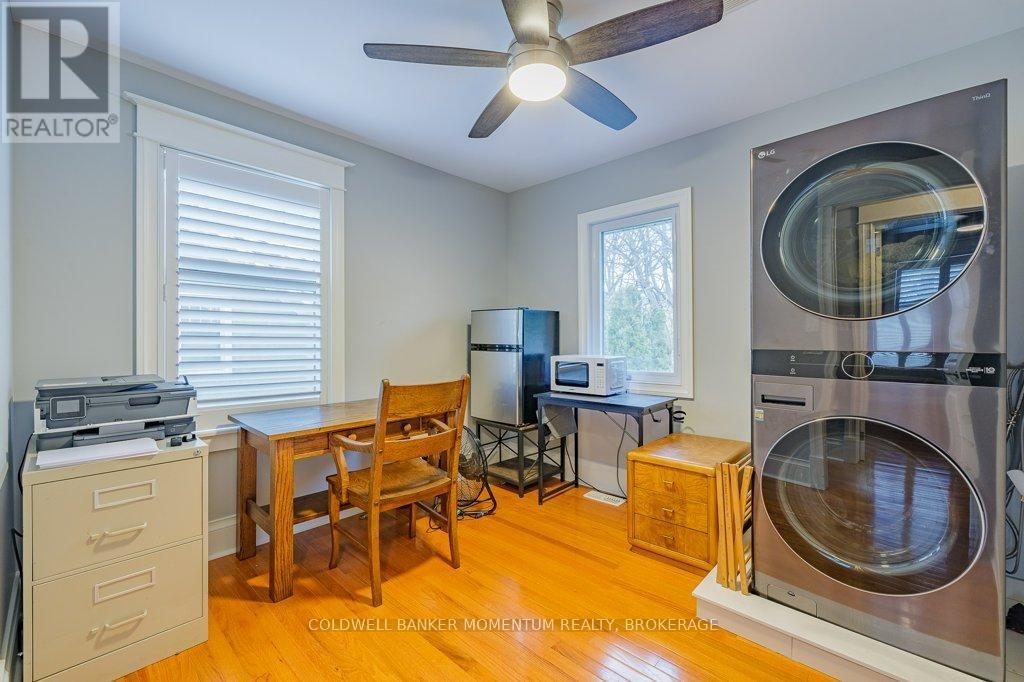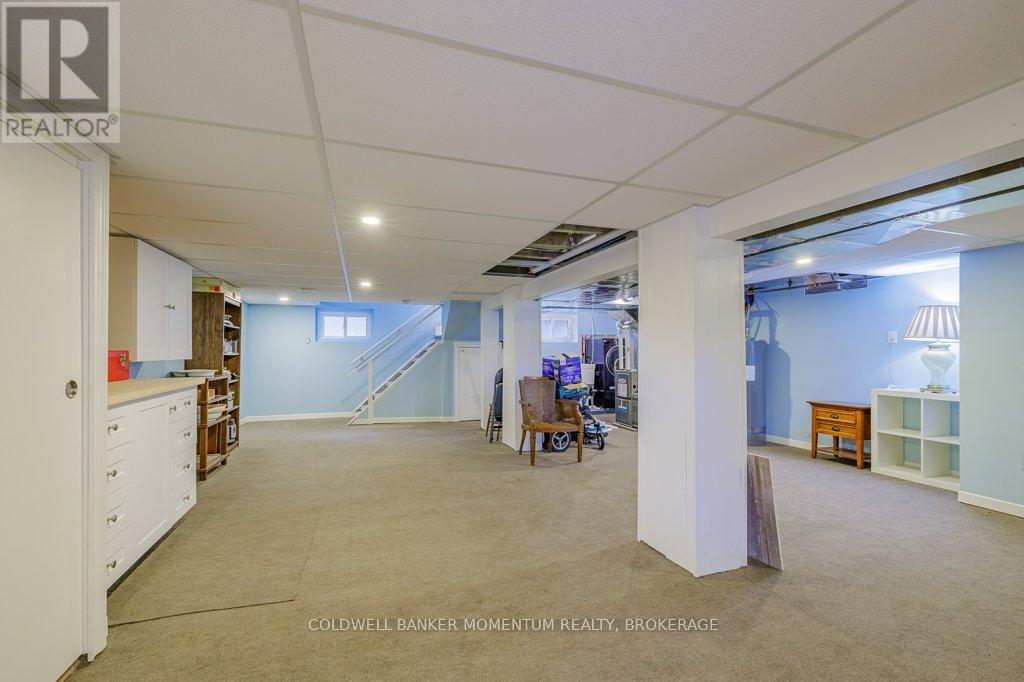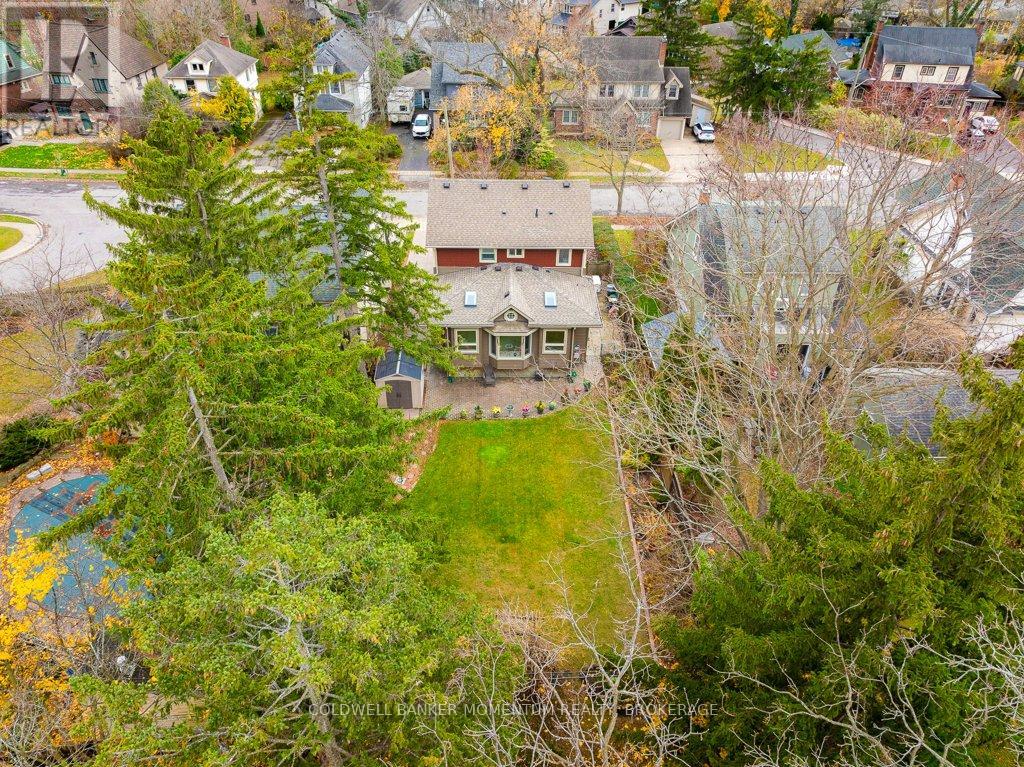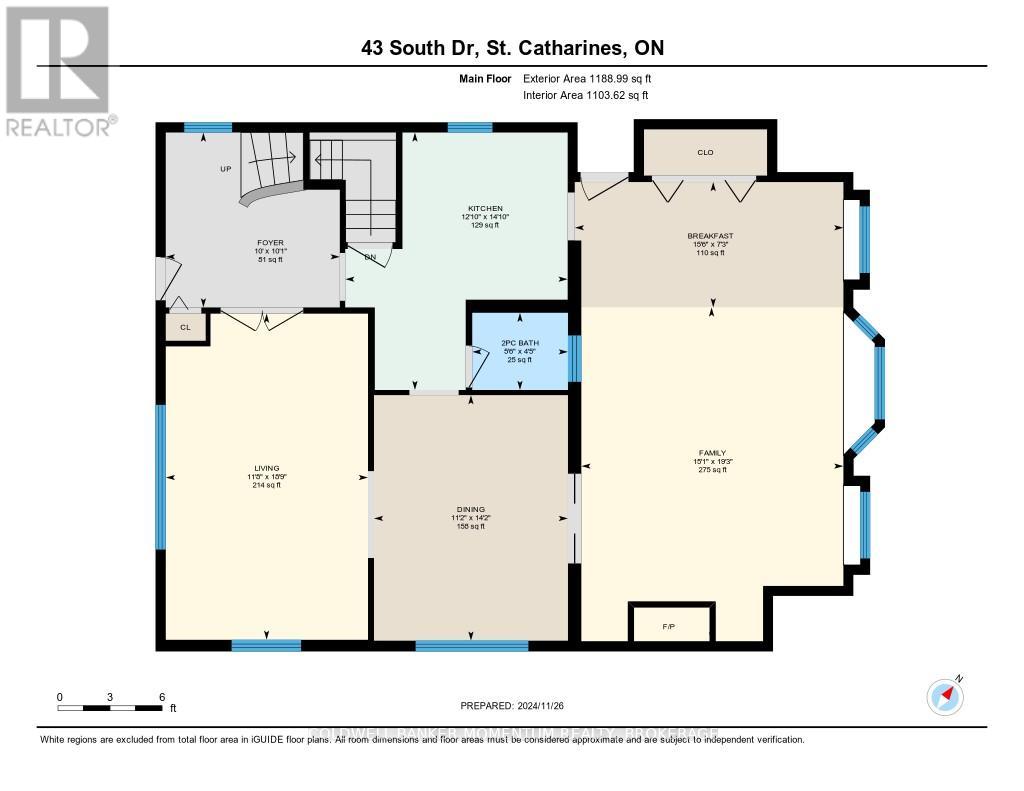3 Bedroom
2 Bathroom
1499.9875 - 1999.983 sqft
Fireplace
Central Air Conditioning
Forced Air
$798,900
Looking to live Downtown with Privacy? Check me out! Recently renovated character home in the heart of downtown. Large family rm addition with gorgeous views to your private backyard on a ravine. Large master bedrm with full ensuite privilege + generous closet space. Upstairs laundry/office great for the work from home buyer. Main flr dinette gives wonderful views of natural wildlife & fauna not seen on many homes. Main flr family rm with full panoramic view to the gardens that line the property + a fireplace to warm your hearts on a chilly evening. The basement is fully finished and is a great area for storage and hobbyist activities. Second laundry & cabinets in basement also. Permanent finished high profile driveway. THE Generac System for power failures will power your house for days when everyone else is in Darkness!! It's included and valued at $15,000. This house is Easy to show. Make 43 South Drive your new address!! **** EXTRAS **** Central Vac (id:56248)
Property Details
|
MLS® Number
|
X11062395 |
|
Property Type
|
Single Family |
|
Community Name
|
457 - Old Glenridge |
|
ParkingSpaceTotal
|
2 |
Building
|
BathroomTotal
|
2 |
|
BedroomsAboveGround
|
3 |
|
BedroomsTotal
|
3 |
|
Amenities
|
Fireplace(s) |
|
Appliances
|
Dishwasher, Dryer, Microwave, Refrigerator, Stove, Washer |
|
BasementDevelopment
|
Finished |
|
BasementType
|
Full (finished) |
|
ConstructionStyleAttachment
|
Detached |
|
CoolingType
|
Central Air Conditioning |
|
ExteriorFinish
|
Vinyl Siding |
|
FireplacePresent
|
Yes |
|
FireplaceTotal
|
1 |
|
FoundationType
|
Concrete |
|
HalfBathTotal
|
1 |
|
HeatingFuel
|
Natural Gas |
|
HeatingType
|
Forced Air |
|
StoriesTotal
|
2 |
|
SizeInterior
|
1499.9875 - 1999.983 Sqft |
|
Type
|
House |
|
UtilityWater
|
Municipal Water |
Land
|
Acreage
|
No |
|
Sewer
|
Sanitary Sewer |
|
SizeDepth
|
129 Ft ,6 In |
|
SizeFrontage
|
50 Ft ,1 In |
|
SizeIrregular
|
50.1 X 129.5 Ft |
|
SizeTotalText
|
50.1 X 129.5 Ft |
|
ZoningDescription
|
R-1 |
Rooms
| Level |
Type |
Length |
Width |
Dimensions |
|
Second Level |
Primary Bedroom |
6.7 m |
3.65 m |
6.7 m x 3.65 m |
|
Second Level |
Bedroom 2 |
3.04 m |
3.35 m |
3.04 m x 3.35 m |
|
Second Level |
Bedroom 3 |
2.43 m |
2.83 m |
2.43 m x 2.83 m |
|
Basement |
Recreational, Games Room |
6.4 m |
6.4 m |
6.4 m x 6.4 m |
|
Main Level |
Living Room |
5.66 m |
3.35 m |
5.66 m x 3.35 m |
|
Main Level |
Dining Room |
5.48 m |
4.45 m |
5.48 m x 4.45 m |
|
Main Level |
Kitchen |
3.04 m |
2.8 m |
3.04 m x 2.8 m |
|
Main Level |
Other |
4.57 m |
1.8 m |
4.57 m x 1.8 m |
|
Main Level |
Family Room |
7.92 m |
4.57 m |
7.92 m x 4.57 m |
https://www.realtor.ca/real-estate/27686199/43-south-drive-s-st-catharines-457-old-glenridge-457-old-glenridge


