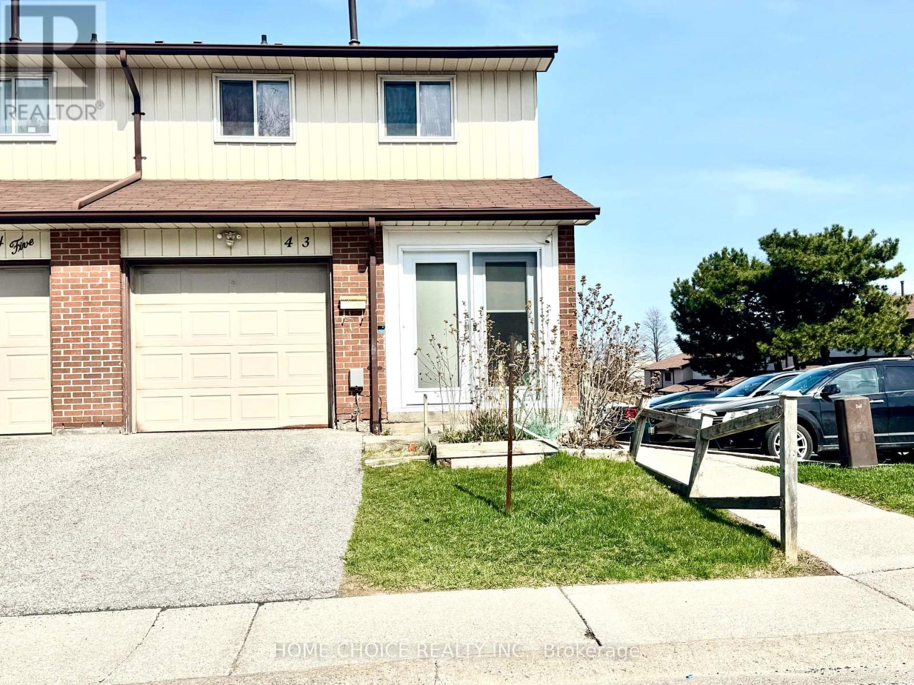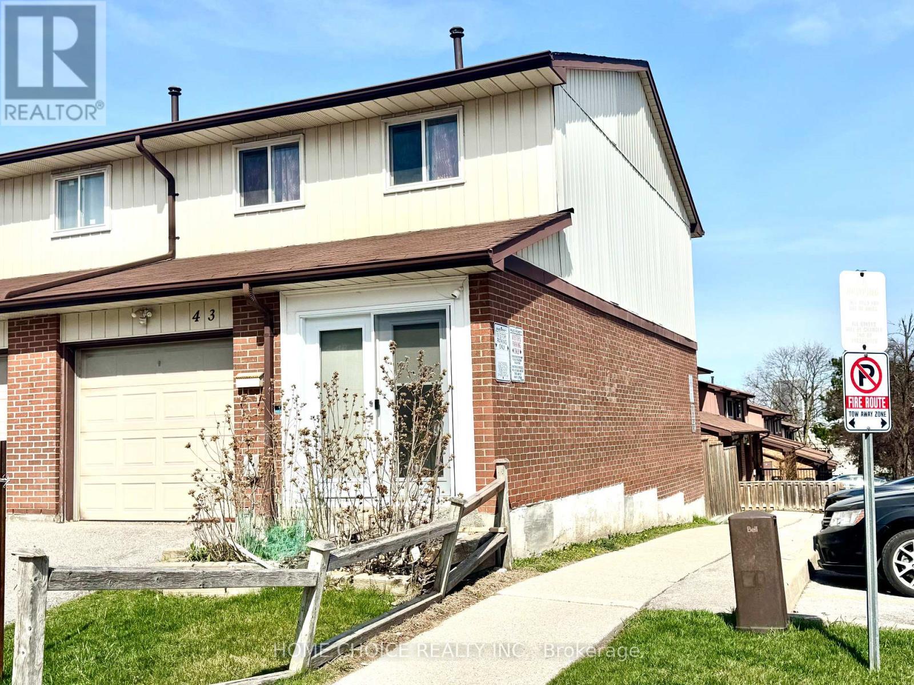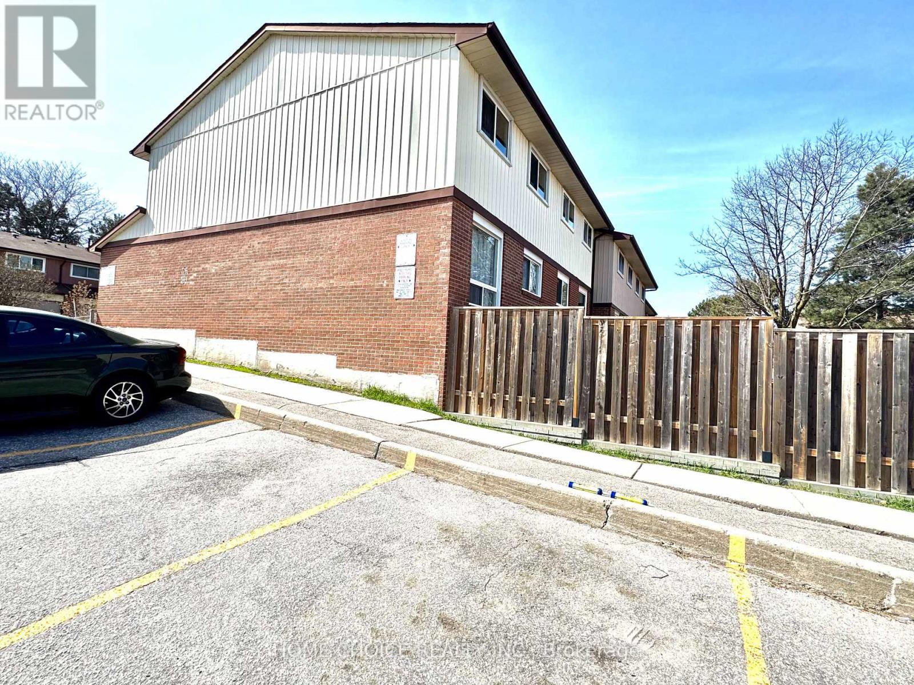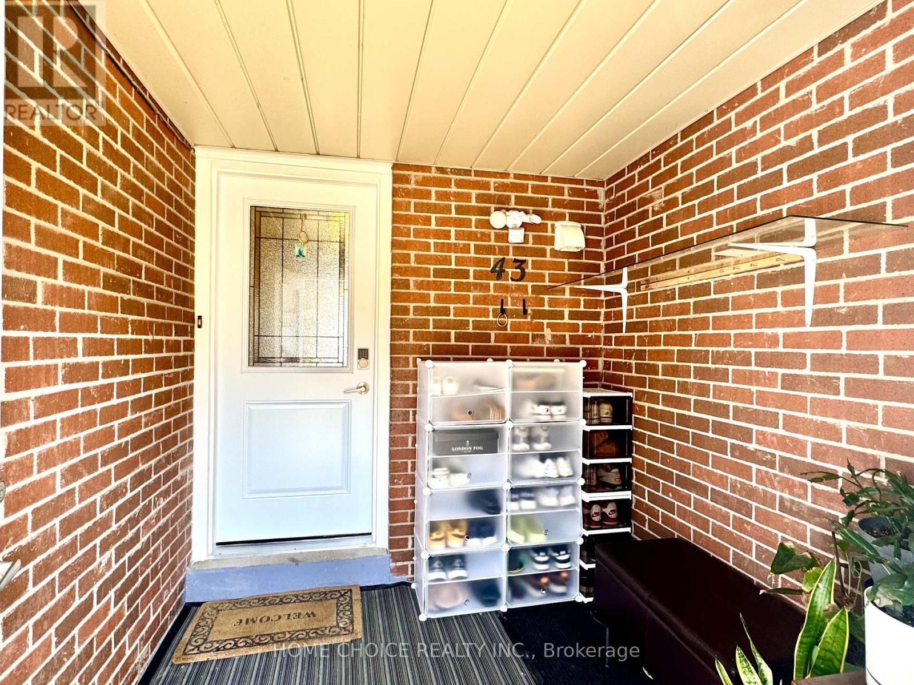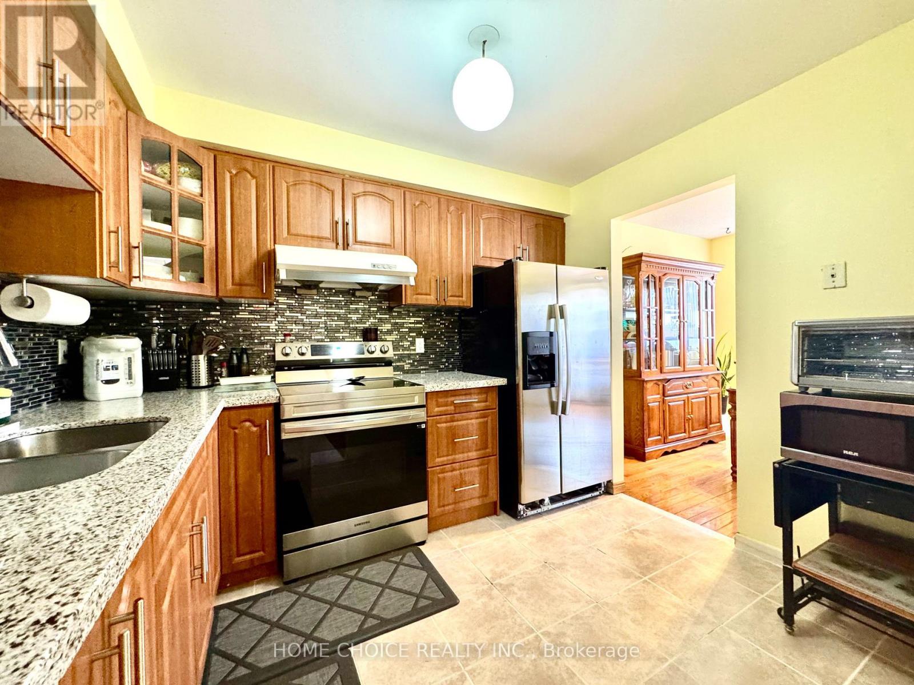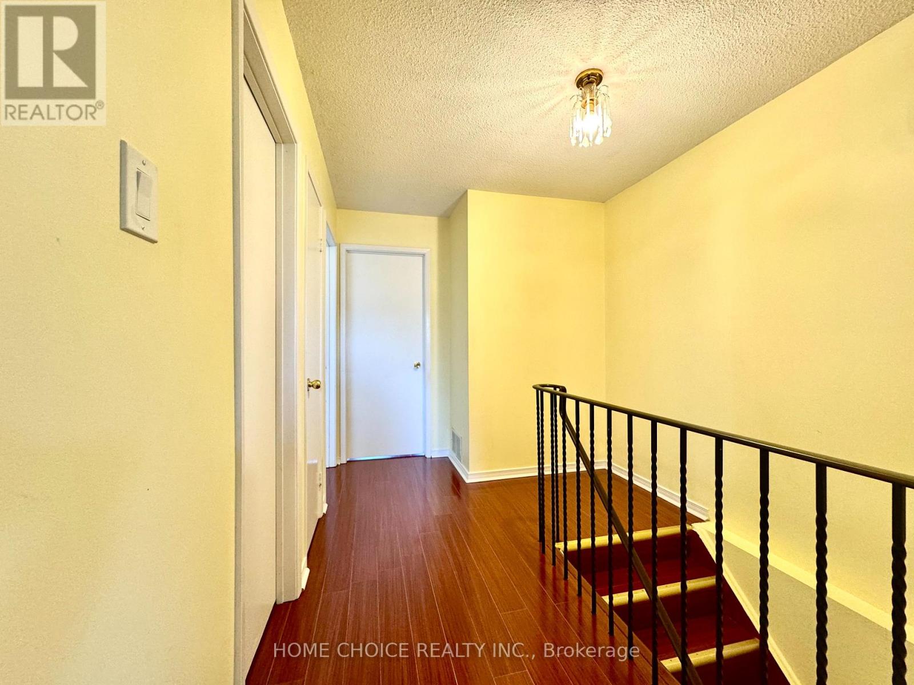43 - 30 Dundalk Drive Toronto, Ontario M1P 4W1
4 Bedroom
3 Bathroom
1,200 - 1,399 ft2
Central Air Conditioning
Forced Air
$788,000Maintenance, Water, Cable TV, Insurance, Parking
$586 Monthly
Maintenance, Water, Cable TV, Insurance, Parking
$586 MonthlyWelcome to this Charming and Bright Corner End Unit with 3Bedrms+1 Condo Townhome in a Serene and High demand Location!!! This property suits for First time Home Buyers and Downsizers nestled in a Family Neighborhood. Installed Enclosure Porch, Modern Kitchen and Carpet Free home. Laundry Rm in the Basement can be converted to Kitchen. Conveniently Located near Kennedy Commons Plaza...Restaurants, Cafes, Grocery Stores & Etc. Steps to TTC, Close to Hwy 401, School, Place of Worship and Shopping Mall. Shows Very Well...MUST SEE!!! (id:56248)
Open House
This property has open houses!
June
14
Saturday
Starts at:
2:00 pm
Ends at:4:00 pm
Property Details
| MLS® Number | E12099836 |
| Property Type | Single Family |
| Neigbourhood | Scarborough |
| Community Name | Dorset Park |
| Community Features | Pet Restrictions |
| Features | Carpet Free |
| Parking Space Total | 2 |
Building
| Bathroom Total | 3 |
| Bedrooms Above Ground | 3 |
| Bedrooms Below Ground | 1 |
| Bedrooms Total | 4 |
| Amenities | Separate Electricity Meters |
| Appliances | Water Meter, Garage Door Opener Remote(s), Water Heater, Blinds, Dryer, Hood Fan, Stove, Washer, Window Coverings, Refrigerator |
| Basement Development | Finished |
| Basement Features | Walk Out |
| Basement Type | N/a (finished) |
| Cooling Type | Central Air Conditioning |
| Exterior Finish | Brick, Aluminum Siding |
| Flooring Type | Hardwood, Ceramic, Laminate, Vinyl |
| Half Bath Total | 1 |
| Heating Fuel | Natural Gas |
| Heating Type | Forced Air |
| Stories Total | 2 |
| Size Interior | 1,200 - 1,399 Ft2 |
| Type | Row / Townhouse |
Parking
| Garage |
Land
| Acreage | No |
Rooms
| Level | Type | Length | Width | Dimensions |
|---|---|---|---|---|
| Second Level | Primary Bedroom | 5.03 m | 3.43 m | 5.03 m x 3.43 m |
| Second Level | Bedroom 2 | 4.2 m | 2.8 m | 4.2 m x 2.8 m |
| Second Level | Bedroom 3 | 3.06 m | 2.88 m | 3.06 m x 2.88 m |
| Basement | Recreational, Games Room | 5 m | 2.38 m | 5 m x 2.38 m |
| Basement | Bedroom | 4 m | 2.57 m | 4 m x 2.57 m |
| Basement | Laundry Room | 2.44 m | 1.51 m | 2.44 m x 1.51 m |
| Main Level | Living Room | 4.6 m | 2.3 m | 4.6 m x 2.3 m |
| Main Level | Dining Room | 3.04 m | 2.62 m | 3.04 m x 2.62 m |
| Main Level | Kitchen | 3.11 m | 2.5 m | 3.11 m x 2.5 m |
https://www.realtor.ca/real-estate/28205868/43-30-dundalk-drive-toronto-dorset-park-dorset-park

