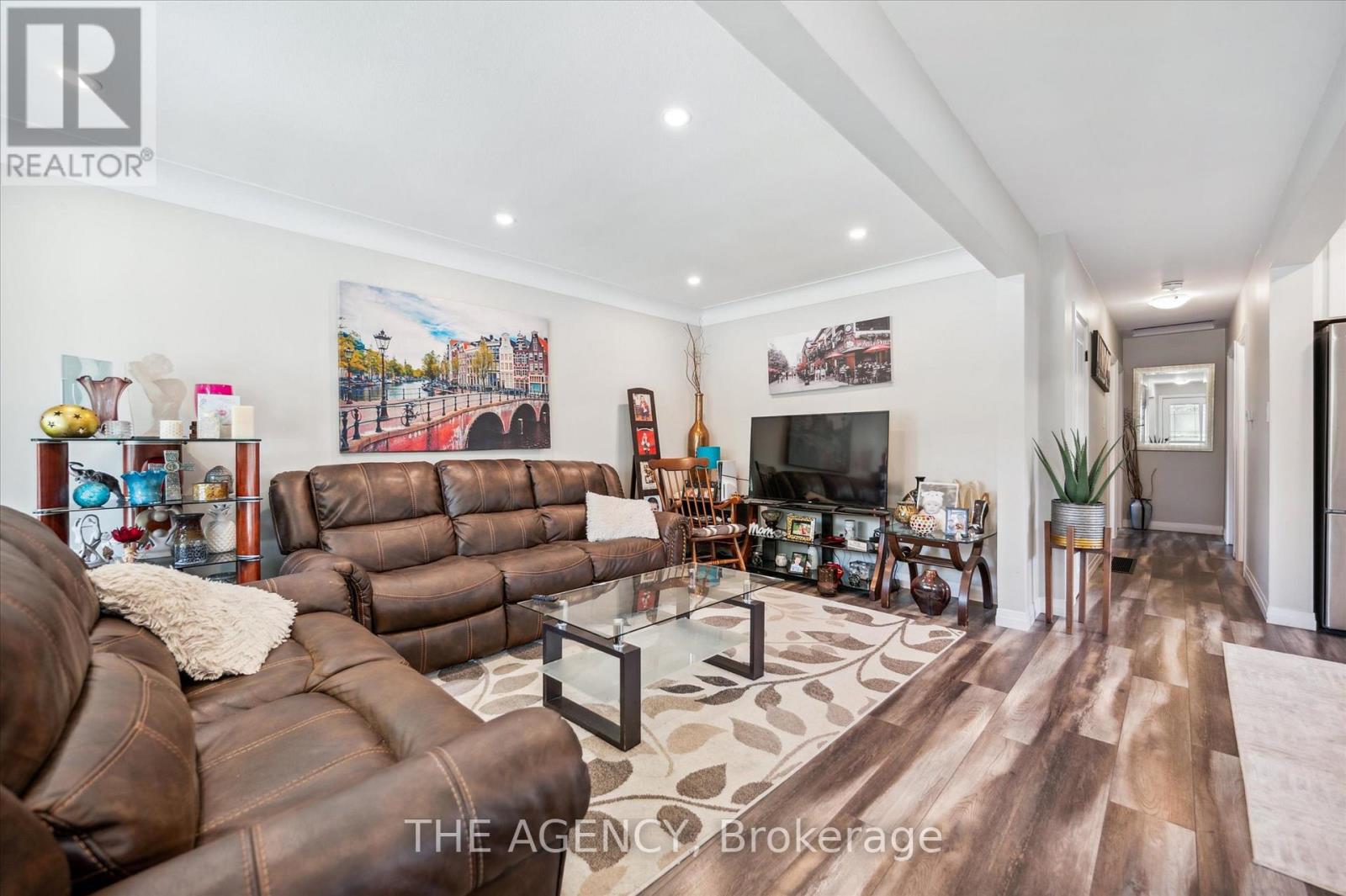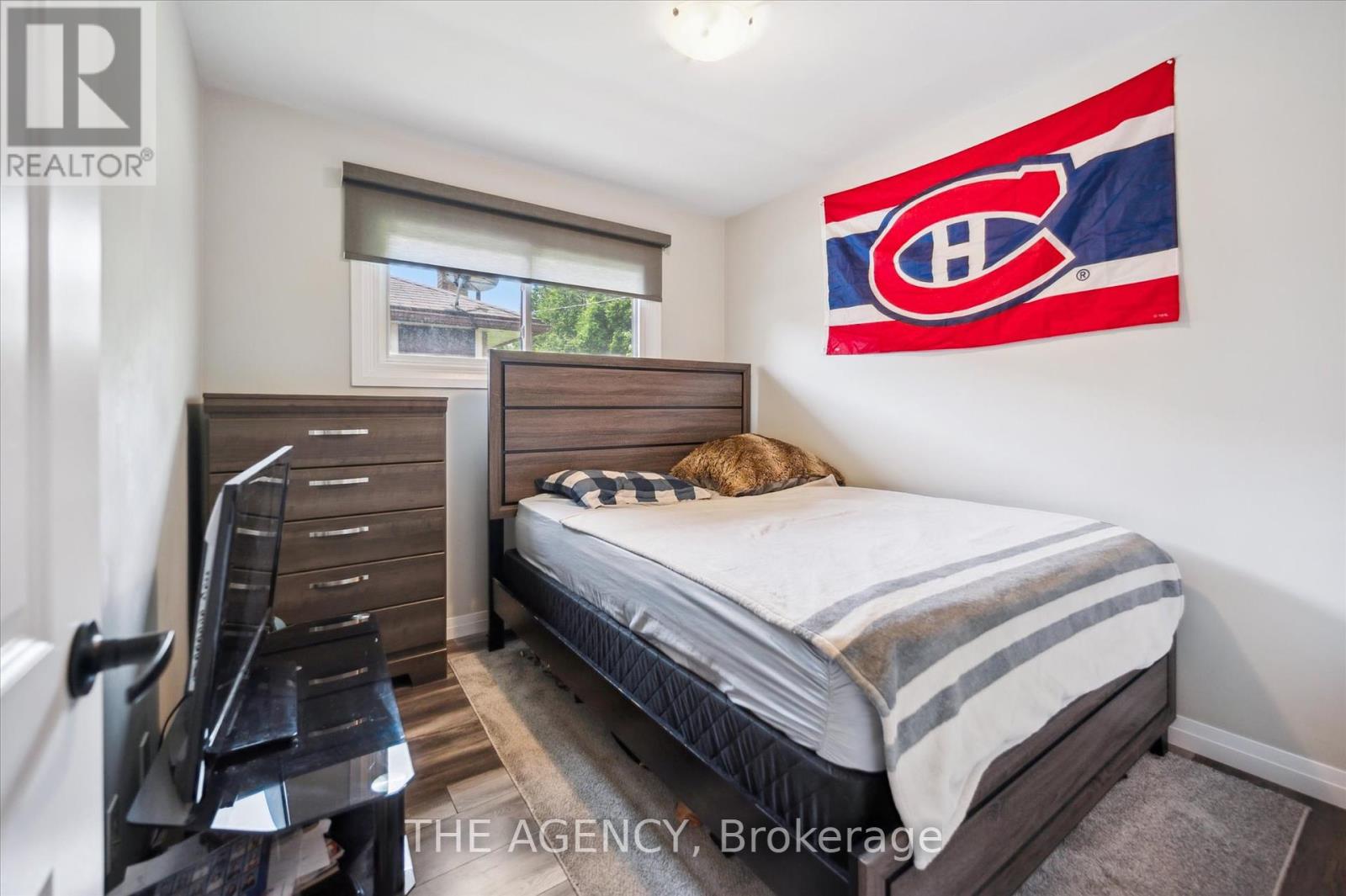4 Bedroom
2 Bathroom
700 - 1,100 ft2
Bungalow
Central Air Conditioning
Forced Air
$675,000
Welcome to 42 Wooley Street, a beautifully renovated bungalow nestled on a mature lot in the desirable East Galt area of Cambridge. This move-in-ready home offers the perfect blend of style, space, and versatility, making it an ideal choice for first-time buyers, multi-generational families, or savvy investors. The main floor features a bright and airy open-concept layout with three spacious bedrooms and a full bathroom-perfect for modern family living. The updated kitchen flows seamlessly into the living and dining areas, creating an inviting space for entertaining or relaxing. Downstairs, you'll find a fully finished in-law suite complete with its own separate entrance, one bedroom, a full bathroom, and a beautifully renovated living space. Whether you're looking for a mortgage helper, a space for extended family, or an income-generating rental unit, this setup offers incredible flexibility. Renovated top-to-bottom in 2019, this home offers peace of mind with modern finishes and thoughtful updates throughout. Located close to excellent schools, transit, parks, and just minutes from the 401, it's a commuter's dream. Don't miss your chance to own this gorgeous, income-ready property in a family-friendly neighbourhood! (id:56248)
Open House
This property has open houses!
Starts at:
2:00 pm
Ends at:
4:00 pm
Property Details
|
MLS® Number
|
X12191368 |
|
Property Type
|
Single Family |
|
Features
|
In-law Suite |
|
Parking Space Total
|
6 |
Building
|
Bathroom Total
|
2 |
|
Bedrooms Above Ground
|
3 |
|
Bedrooms Below Ground
|
1 |
|
Bedrooms Total
|
4 |
|
Architectural Style
|
Bungalow |
|
Basement Development
|
Finished |
|
Basement Type
|
Full (finished) |
|
Construction Style Attachment
|
Detached |
|
Cooling Type
|
Central Air Conditioning |
|
Exterior Finish
|
Brick |
|
Foundation Type
|
Poured Concrete |
|
Heating Fuel
|
Natural Gas |
|
Heating Type
|
Forced Air |
|
Stories Total
|
1 |
|
Size Interior
|
700 - 1,100 Ft2 |
|
Type
|
House |
|
Utility Water
|
Municipal Water |
Parking
Land
|
Acreage
|
No |
|
Sewer
|
Sanitary Sewer |
|
Size Depth
|
110 Ft |
|
Size Frontage
|
40 Ft |
|
Size Irregular
|
40 X 110 Ft |
|
Size Total Text
|
40 X 110 Ft |
|
Zoning Description
|
R5 |
Rooms
| Level |
Type |
Length |
Width |
Dimensions |
|
Basement |
Utility Room |
3.38 m |
2.56 m |
3.38 m x 2.56 m |
|
Basement |
Bedroom |
3.23 m |
2.77 m |
3.23 m x 2.77 m |
|
Basement |
Kitchen |
3.32 m |
4.2 m |
3.32 m x 4.2 m |
|
Basement |
Laundry Room |
3.23 m |
1.64 m |
3.23 m x 1.64 m |
|
Basement |
Recreational, Games Room |
3.23 m |
5.69 m |
3.23 m x 5.69 m |
|
Main Level |
Bedroom 2 |
2.92 m |
2.71 m |
2.92 m x 2.71 m |
|
Main Level |
Bedroom 3 |
2.95 m |
3.62 m |
2.95 m x 3.62 m |
|
Main Level |
Dining Room |
1.85 m |
1.52 m |
1.85 m x 1.52 m |
|
Main Level |
Kitchen |
2.86 m |
3.9 m |
2.86 m x 3.9 m |
|
Main Level |
Living Room |
2.74 m |
5.09 m |
2.74 m x 5.09 m |
|
Main Level |
Primary Bedroom |
3.07 m |
3.38 m |
3.07 m x 3.38 m |
https://www.realtor.ca/real-estate/28406370/42-woolley-street-cambridge































