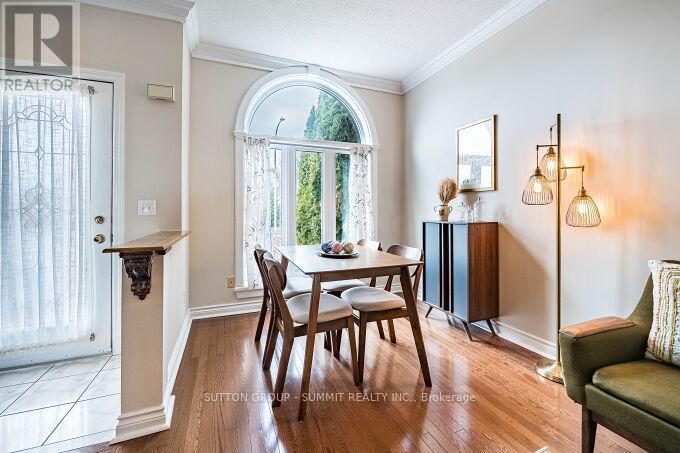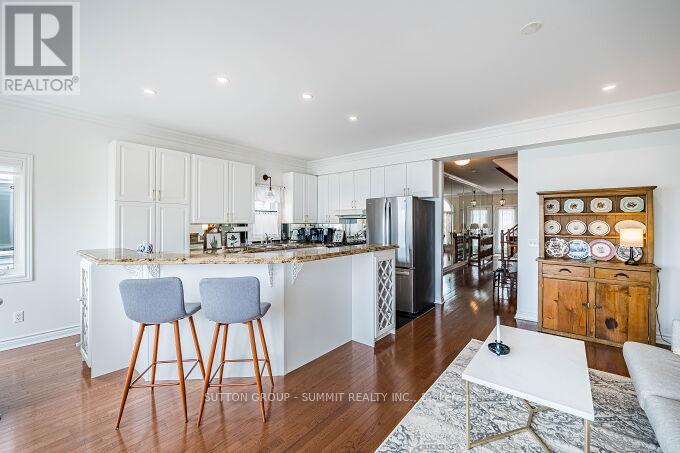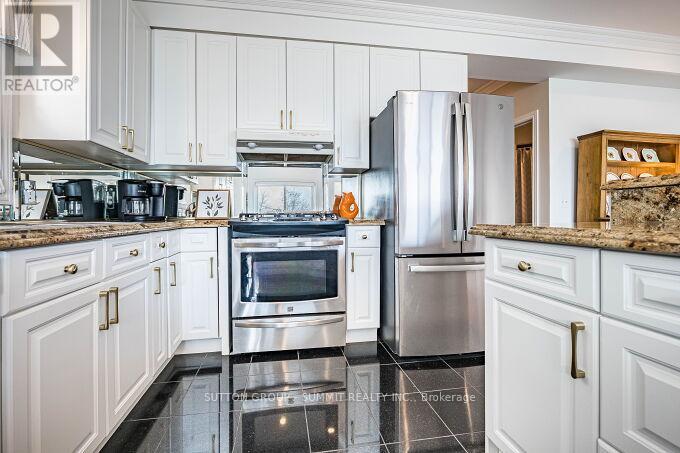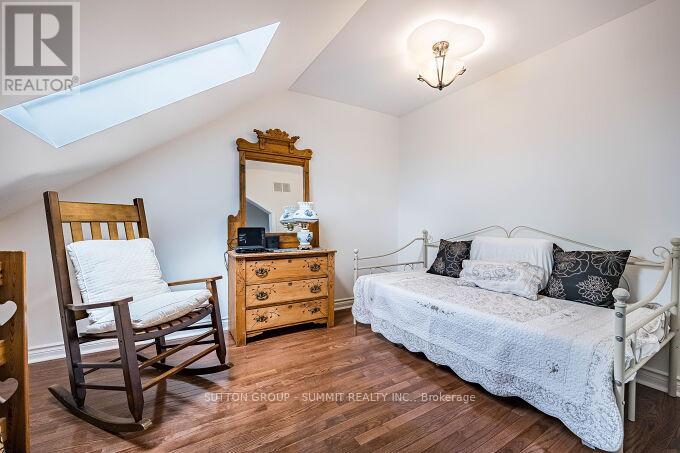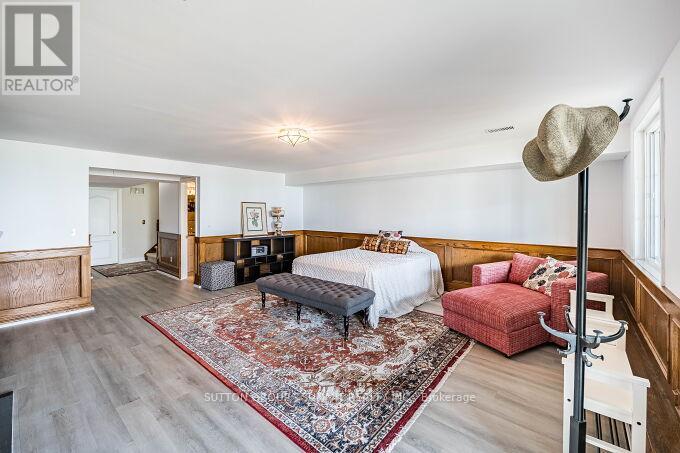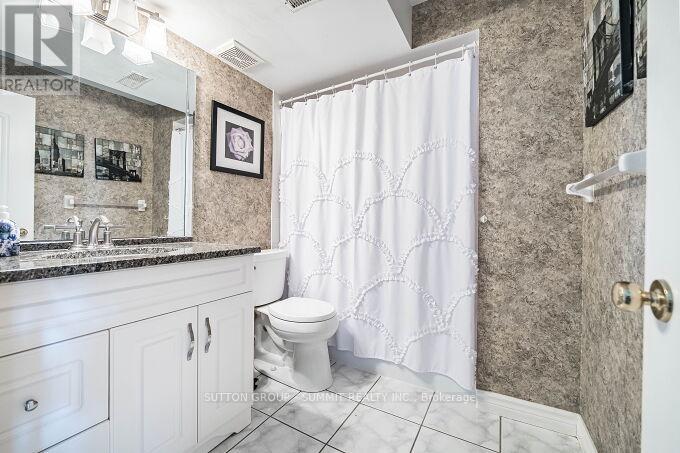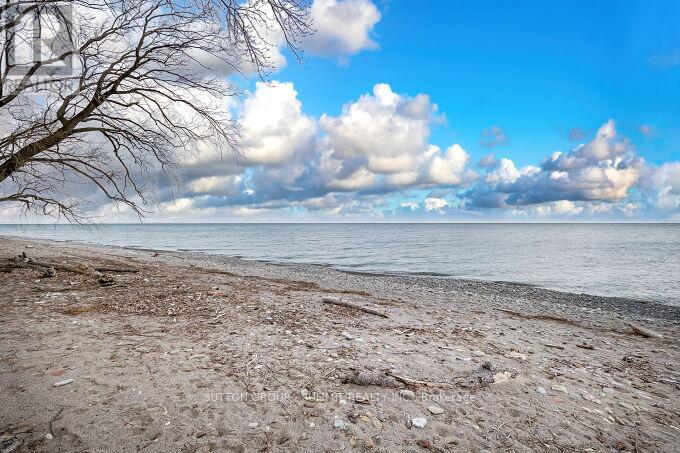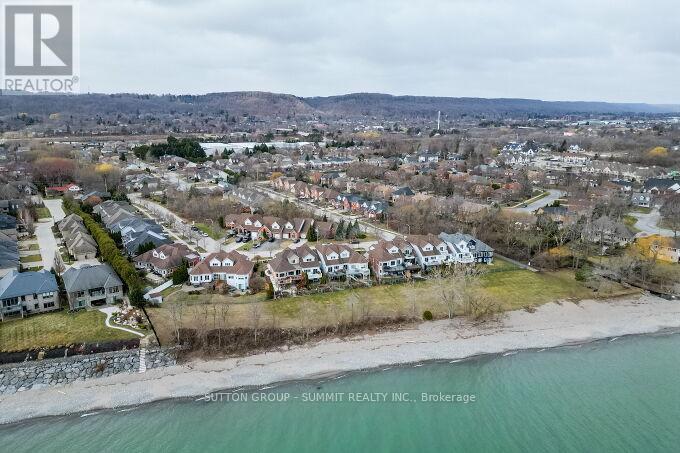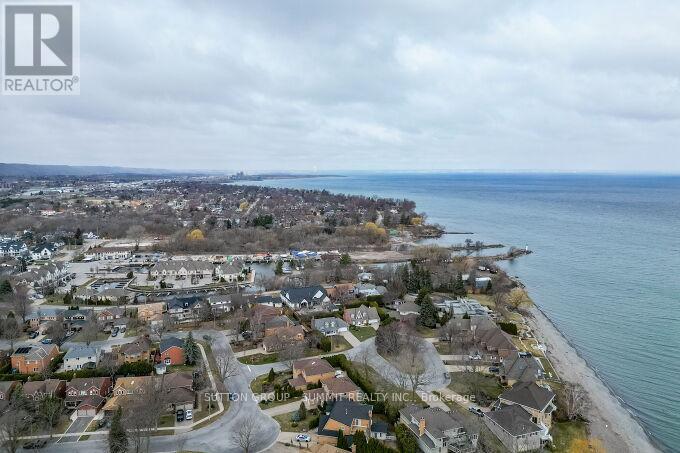3 Bedroom
3 Bathroom
1,500 - 2,000 ft2
Fireplace
Central Air Conditioning
Forced Air
Waterfront
$1,299,900
Waterfront Living at It's Best! Rarely Offered Freehold Executive Townhome, Experience Luxury Lakeside Living In This Stunning Executive Townhome, Located In An Exclusive Enclave With Breathtaking Panoramic Views of Lake Ontario & Toronto Skyline. With A Long Shoreline And Beach At Your Doorstep, This Home Offers The Perfect Blend of Elegance, Comfort, And Convenience. The Home Complete With Two Levels of Rich Hardwood Flooring Throughout. The Spacious Gourmet Kitchen Featuring Granite Counters, Upgraded Cabinetry, Loads of Storage, Large Breakfast Bar And A W/O To Deck Overlooking The Lake To Enjoy With A Retractable Awning (Remote-Controlled). Open Concept Family Room Open To Kitchen W/Gas Fireplace And Large Window To Enjoy The Sunsets. The Combined Living/Dining Room Areas Offer A Separate Space To Relax. A Full 3-Piece Bathroom And Separate Laundry Room With W/O To The Built-In Garage And Rear Deck Complete The Main Floor. The Second Level Consists of Two Spacious Bedrooms And A Four Piece Bathroom, The Primary Bedroom With large W/I Closet, California Shutters On A Large Window Overlooking The Lake. The Second Bedroom With Oversized Sitting Area Could Be Used As Nursery Or Office. The Open Concept Finished Basement Complete With Walk-Out To Lower Patio, Features New Vinyl Flooring Throughout, Privacy Black Out Blinds, Gas Fireplace, B/I Book Shelves, Third Bedroom, Full 4-Piece Bathroom & Large Storage Area. With Lake Ontario As Your Backdrop This Beautiful Home Is Close To The Beach, Marina, Parks, Shops, DIning & Major Highway For An Easy Commute. Don't Miss This Rare Opportunity To Own A Freehold Townhome In A Prestigious Lakefront Community. (id:56248)
Open House
This property has open houses!
Starts at:
1:00 pm
Ends at:
4:00 pm
Property Details
|
MLS® Number
|
X12045126 |
|
Property Type
|
Single Family |
|
Community Name
|
540 - Grimsby Beach |
|
Amenities Near By
|
Beach, Marina, Park |
|
Easement
|
Unknown, None |
|
Equipment Type
|
Water Heater |
|
Features
|
Backs On Greenbelt, Carpet Free |
|
Parking Space Total
|
2 |
|
Rental Equipment Type
|
Water Heater |
|
Structure
|
Deck, Shed |
|
View Type
|
View, Lake View, View Of Water, Direct Water View, Unobstructed Water View |
|
Water Front Type
|
Waterfront |
Building
|
Bathroom Total
|
3 |
|
Bedrooms Above Ground
|
2 |
|
Bedrooms Below Ground
|
1 |
|
Bedrooms Total
|
3 |
|
Age
|
16 To 30 Years |
|
Amenities
|
Fireplace(s) |
|
Appliances
|
Garage Door Opener Remote(s), Central Vacuum, Dishwasher, Dryer, Garage Door Opener, Stove, Washer, Window Coverings, Refrigerator |
|
Basement Development
|
Finished |
|
Basement Features
|
Walk Out |
|
Basement Type
|
N/a (finished) |
|
Construction Style Attachment
|
Attached |
|
Cooling Type
|
Central Air Conditioning |
|
Exterior Finish
|
Brick |
|
Fireplace Present
|
Yes |
|
Fireplace Total
|
2 |
|
Flooring Type
|
Hardwood, Ceramic |
|
Foundation Type
|
Poured Concrete |
|
Heating Fuel
|
Natural Gas |
|
Heating Type
|
Forced Air |
|
Stories Total
|
2 |
|
Size Interior
|
1,500 - 2,000 Ft2 |
|
Type
|
Row / Townhouse |
|
Utility Water
|
Municipal Water |
Parking
Land
|
Access Type
|
Year-round Access |
|
Acreage
|
No |
|
Land Amenities
|
Beach, Marina, Park |
|
Sewer
|
Sanitary Sewer |
|
Size Depth
|
105 Ft |
|
Size Frontage
|
24 Ft ,7 In |
|
Size Irregular
|
24.6 X 105 Ft |
|
Size Total Text
|
24.6 X 105 Ft |
|
Surface Water
|
Lake/pond |
Rooms
| Level |
Type |
Length |
Width |
Dimensions |
|
Second Level |
Primary Bedroom |
5.08 m |
3.7 m |
5.08 m x 3.7 m |
|
Second Level |
Bedroom 2 |
6.31 m |
3.3 m |
6.31 m x 3.3 m |
|
Basement |
Recreational, Games Room |
5.84 m |
4.72 m |
5.84 m x 4.72 m |
|
Basement |
Bedroom |
2.53 m |
2.05 m |
2.53 m x 2.05 m |
|
Basement |
Utility Room |
3.82 m |
3.6 m |
3.82 m x 3.6 m |
|
Ground Level |
Living Room |
4.83 m |
3.8 m |
4.83 m x 3.8 m |
|
Ground Level |
Dining Room |
4.83 m |
3.8 m |
4.83 m x 3.8 m |
|
Ground Level |
Kitchen |
5.22 m |
2.8 m |
5.22 m x 2.8 m |
|
Ground Level |
Family Room |
5.22 m |
2.82 m |
5.22 m x 2.82 m |
|
Ground Level |
Laundry Room |
2.56 m |
2.33 m |
2.56 m x 2.33 m |
https://www.realtor.ca/real-estate/28082192/42-morrison-crescent-grimsby-540-grimsby-beach-540-grimsby-beach










