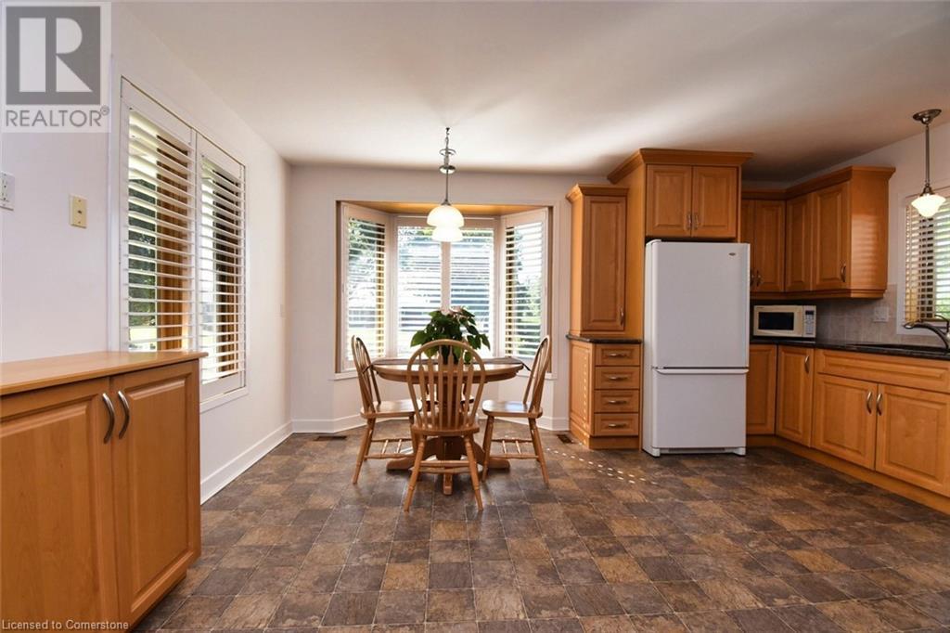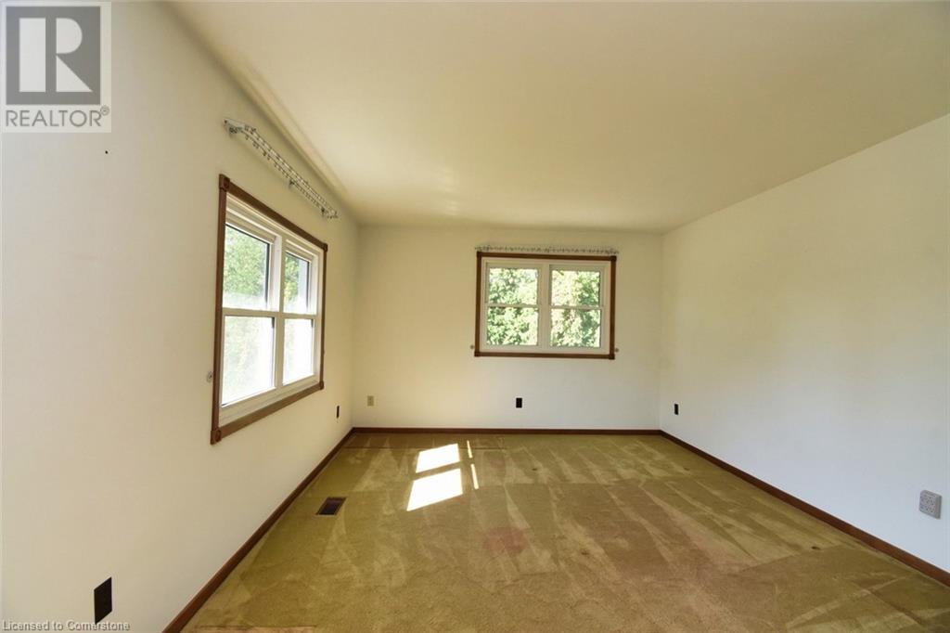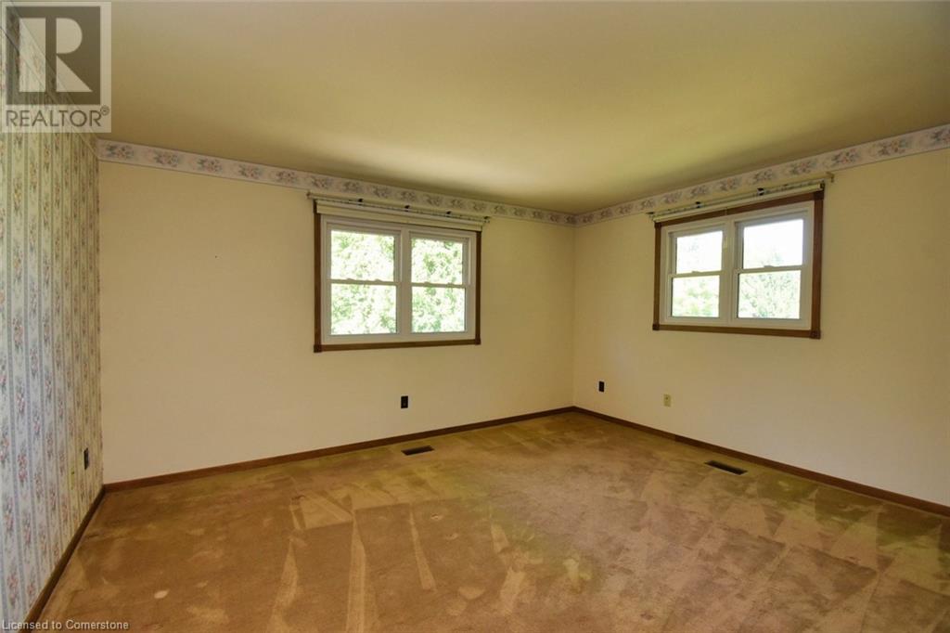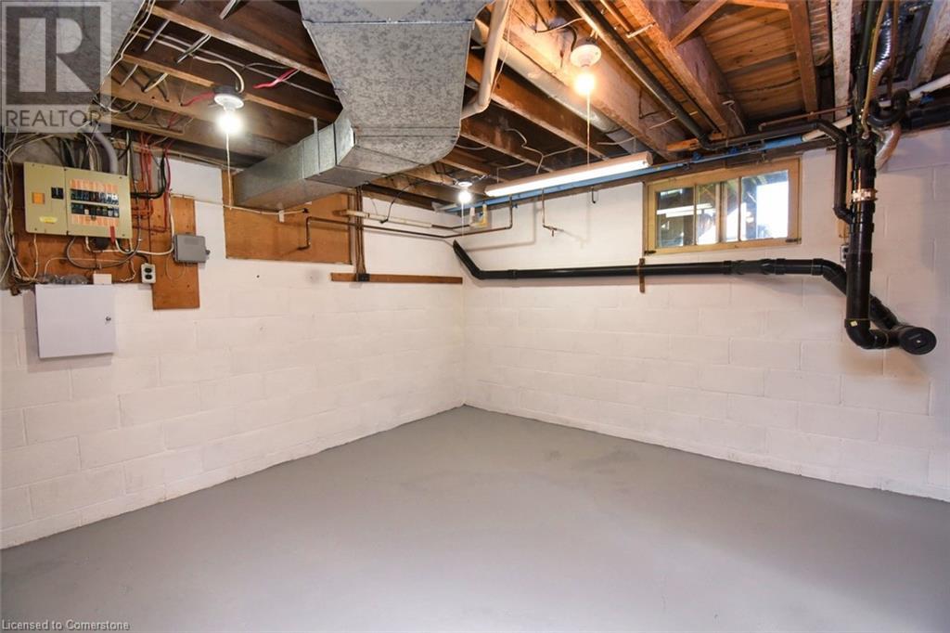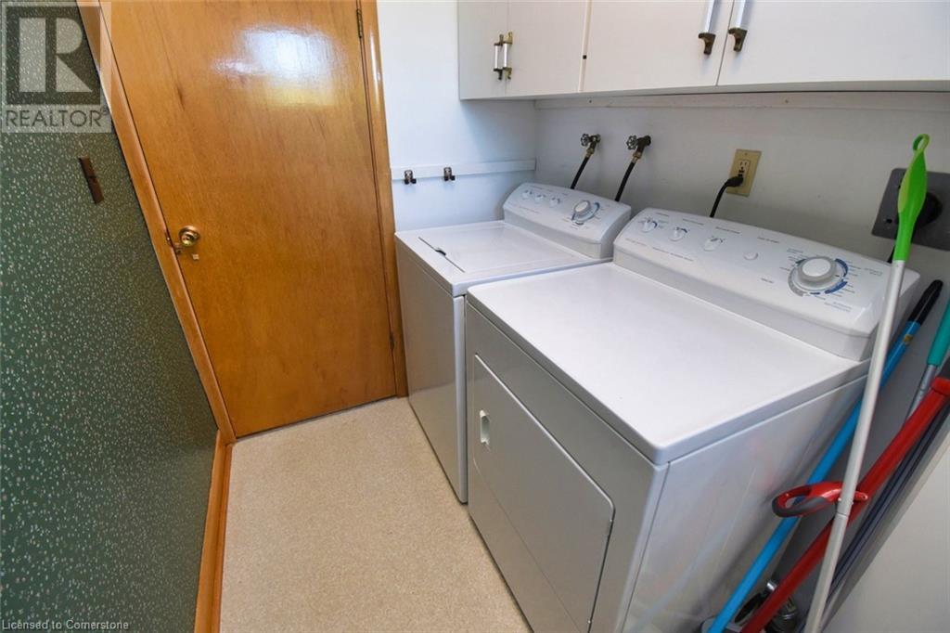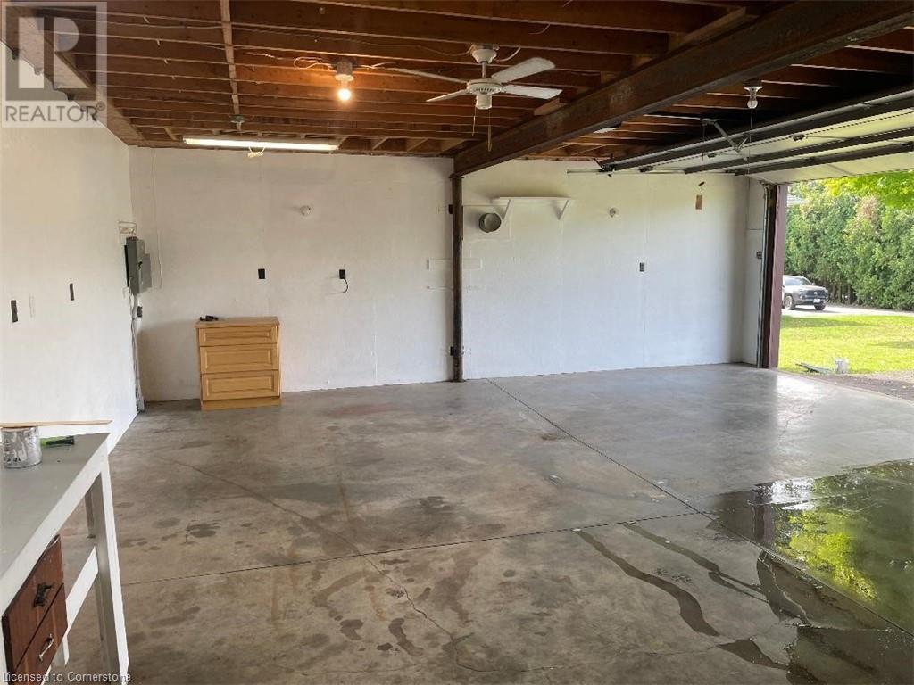3 Bedroom
2 Bathroom
1914 sqft
2 Level
Forced Air
$997,999
Enjoy life in rural Ancaster! Welcome to 419 Book Road East, a great one owner 3 bedroom, 2 bathroom 2 storey home, sitting on a fabulous 150 foot x 200 foot lot, 0.692 acres, approximately 1914 square feet with a wonderful spacious eat in kitchen with solid maple cabinetry, California Shutters, new vinyl flooring (24), main floor has some hardwood floors, separate living & dining rooms, main floor laundry, UV water filtration, basement waterproofed in 2022, TWO! Double car garages one is an attached double car garage with an inside entrance with hot & cold water taps and a second separate detached double car garage with hydro and a huge 700 square foot loft, ideal for the car enthusiast and many other endless possibilities! Great highway access, Check out the virtual tour of this truly wonderful home! (id:56248)
Property Details
|
MLS® Number
|
XH4206446 |
|
Property Type
|
Single Family |
|
EquipmentType
|
Water Heater |
|
Features
|
Paved Driveway, Country Residential |
|
ParkingSpaceTotal
|
12 |
|
RentalEquipmentType
|
Water Heater |
|
Structure
|
Shed |
Building
|
BathroomTotal
|
2 |
|
BedroomsAboveGround
|
3 |
|
BedroomsTotal
|
3 |
|
Appliances
|
Central Vacuum, Water Purifier |
|
ArchitecturalStyle
|
2 Level |
|
BasementDevelopment
|
Partially Finished |
|
BasementType
|
Full (partially Finished) |
|
ConstructedDate
|
1958 |
|
ConstructionStyleAttachment
|
Detached |
|
ExteriorFinish
|
Aluminum Siding, Brick, Stone |
|
FoundationType
|
Block |
|
HeatingFuel
|
Natural Gas |
|
HeatingType
|
Forced Air |
|
StoriesTotal
|
2 |
|
SizeInterior
|
1914 Sqft |
|
Type
|
House |
|
UtilityWater
|
Dug Well, Well |
Parking
|
Attached Garage
|
|
|
Detached Garage
|
|
Land
|
Acreage
|
No |
|
Sewer
|
Septic System |
|
SizeDepth
|
200 Ft |
|
SizeFrontage
|
150 Ft |
|
SizeTotalText
|
1/2 - 1.99 Acres |
|
ZoningDescription
|
M11 Holding H37 |
Rooms
| Level |
Type |
Length |
Width |
Dimensions |
|
Second Level |
5pc Bathroom |
|
|
14'4'' x 8'5'' |
|
Second Level |
Bedroom |
|
|
14'7'' x 12'3'' |
|
Second Level |
Bedroom |
|
|
21'4'' x 11'11'' |
|
Basement |
Other |
|
|
Measurements not available |
|
Basement |
Recreation Room |
|
|
Measurements not available |
|
Basement |
Utility Room |
|
|
Measurements not available |
|
Main Level |
Bedroom |
|
|
11'9'' x 10'4'' |
|
Main Level |
Laundry Room |
|
|
8'2'' x 5'3'' |
|
Main Level |
4pc Bathroom |
|
|
Measurements not available |
|
Main Level |
Dining Room |
|
|
11'8'' x 10'4'' |
|
Main Level |
Kitchen |
|
|
22'7'' x 15'11'' |
|
Main Level |
Living Room |
|
|
18'6'' x 12'2'' |
|
Main Level |
Foyer |
|
|
Measurements not available |
https://www.realtor.ca/real-estate/27425501/419-book-road-e-ancaster












