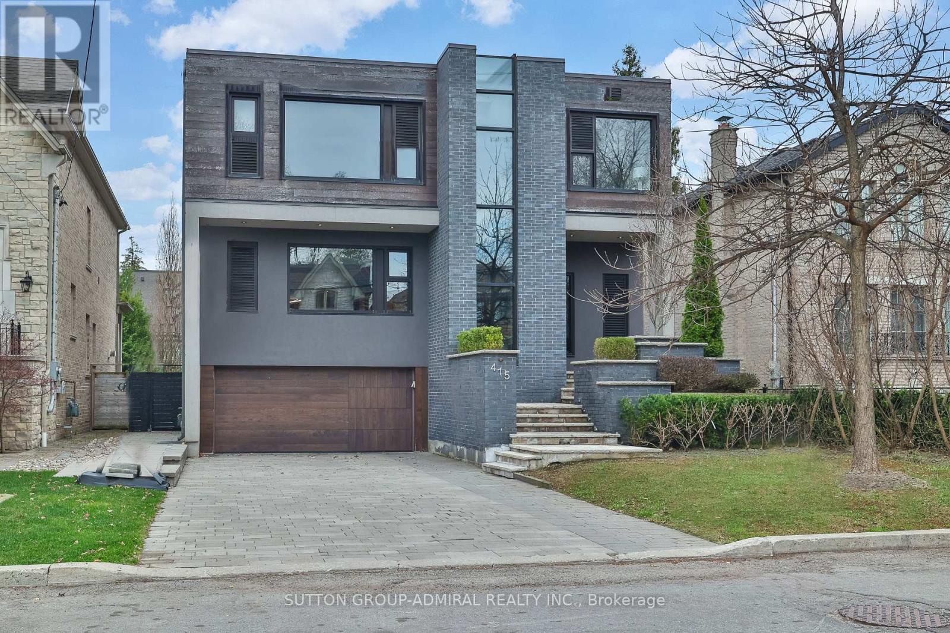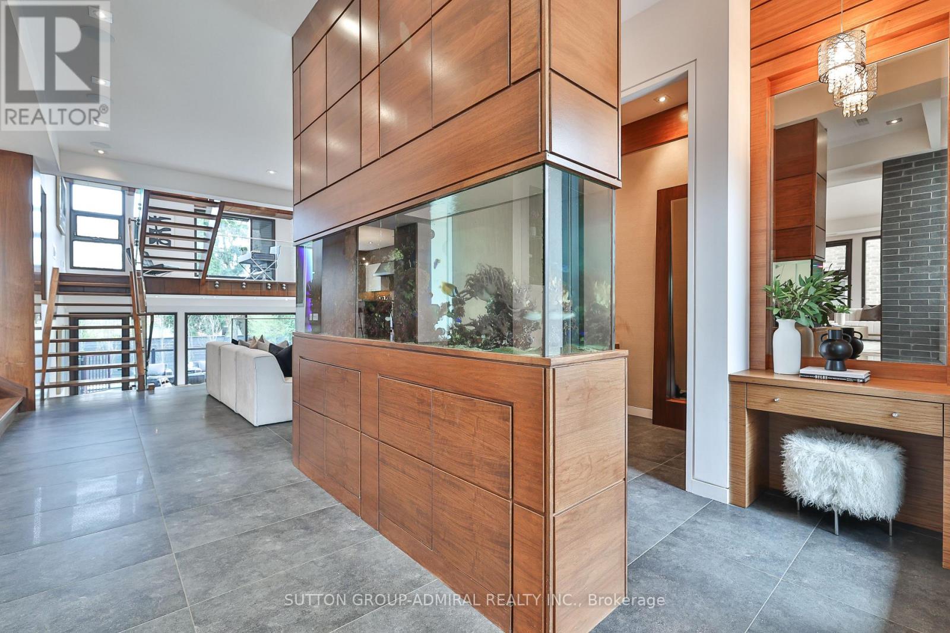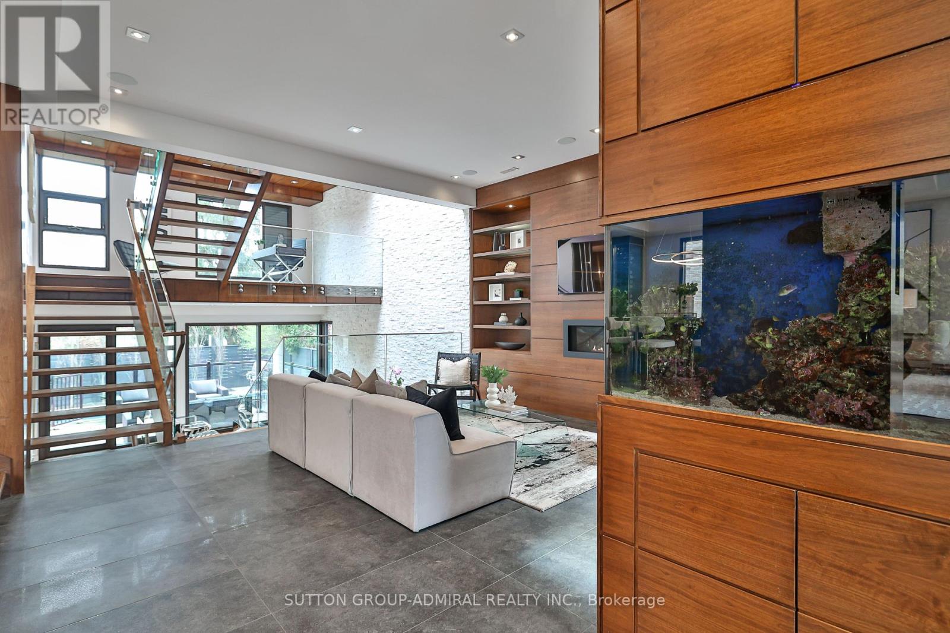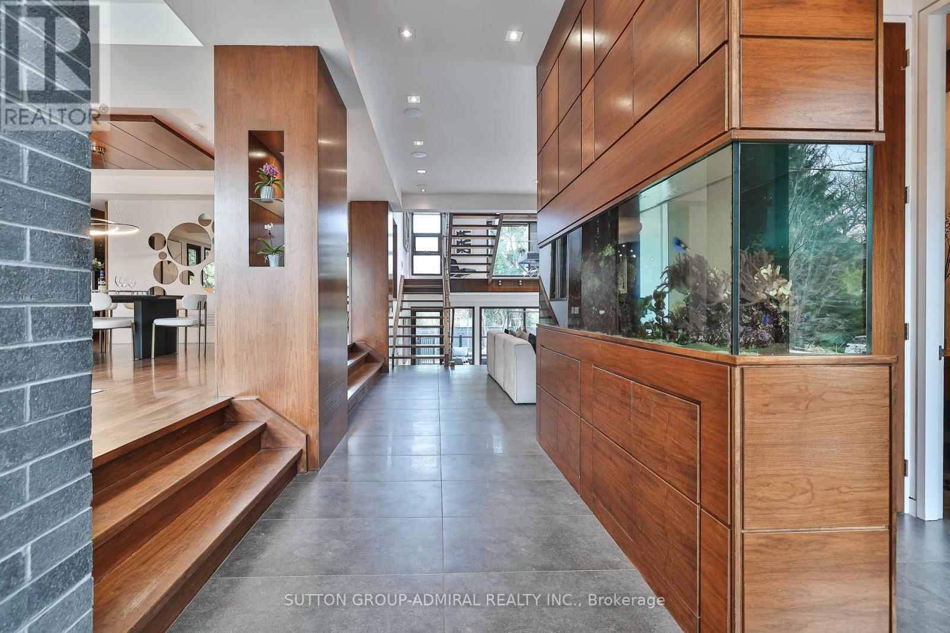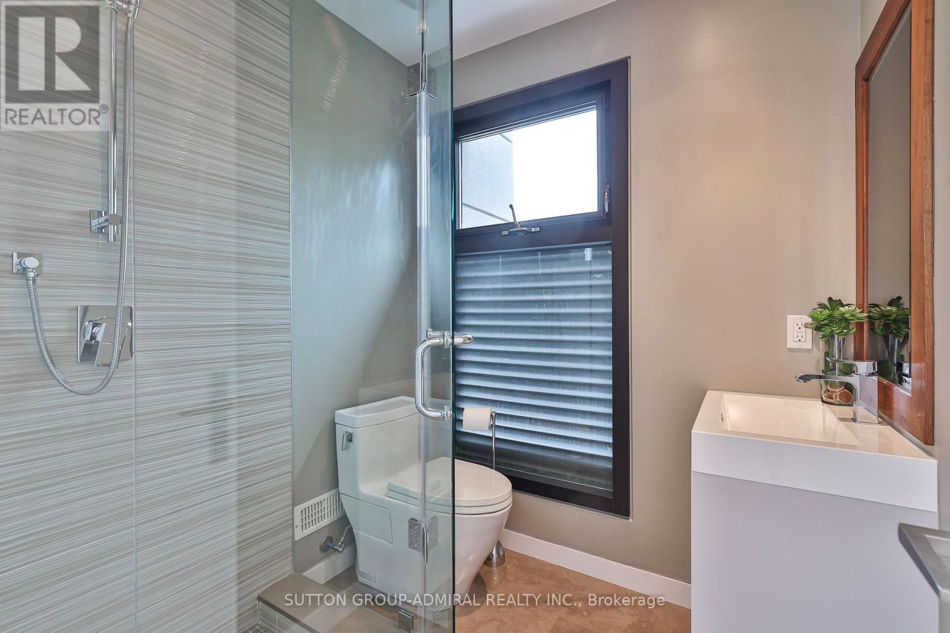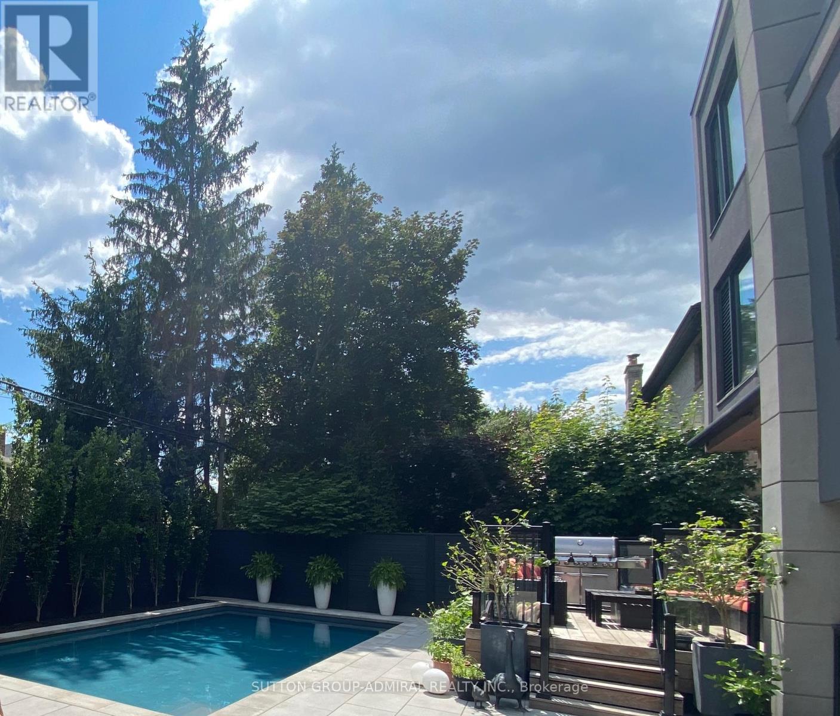5 Bedroom
8 Bathroom
3,500 - 5,000 ft2
Fireplace
Inground Pool
Central Air Conditioning
Forced Air
$4,859,000
Set in the heart of prestigious Bedford Park, 415 Douglas Avenue is a custom-built residence that seamlessly blends timeless elegance with contemporary design. Crafted to the highest standards, this exceptional family home is a refined statement in luxurious urban living. Behind its striking façade lies approx. 4,500 square feet of thoughtfully designed space, where elevated craftsmanship meets a sophisticated sense of form, function, and style. Soaring ceilings, exquisite mill work, and expansive windows define the grand principal rooms, filling the home with natural light and warmth. At its core, the designer kitchen is both stunning and functional, featuring bespoke cabinetry,premium appliances, and an oversized island perfect for casual dining or stylish entertaining.A hidden service kitchen ensures seamless living, concealing lifes everyday clutter. The kitchen flows into a welcoming family room, highlighted by a fireplace and distinctive multi-level design that enhances the homes unique character. Outside, a private backyard oasis awaits with a pool, spa, and outdoor living area ideal for summer entertaining or a peaceful retreat. Perfectly positioned near top-rated schools, upscale shops, dining, and transit, this rare offering delivers an unparalleled lifestyle in one of Toronto's most sought-after neighbourhoods. (id:56248)
Open House
This property has open houses!
Starts at:
2:00 pm
Ends at:
4:00 pm
Property Details
|
MLS® Number
|
C12115098 |
|
Property Type
|
Single Family |
|
Neigbourhood
|
North York |
|
Community Name
|
Bedford Park-Nortown |
|
Features
|
Carpet Free, Sauna |
|
Parking Space Total
|
5 |
|
Pool Features
|
Salt Water Pool |
|
Pool Type
|
Inground Pool |
Building
|
Bathroom Total
|
8 |
|
Bedrooms Above Ground
|
4 |
|
Bedrooms Below Ground
|
1 |
|
Bedrooms Total
|
5 |
|
Age
|
6 To 15 Years |
|
Appliances
|
Garage Door Opener Remote(s), Oven - Built-in, Central Vacuum, Water Heater, Water Meter, Alarm System, Dishwasher, Dryer, Microwave, Oven, Range, Sauna, Two Washers, Window Coverings, Refrigerator |
|
Basement Development
|
Finished |
|
Basement Type
|
N/a (finished) |
|
Construction Style Attachment
|
Detached |
|
Cooling Type
|
Central Air Conditioning |
|
Exterior Finish
|
Stone, Stucco |
|
Fireplace Present
|
Yes |
|
Flooring Type
|
Hardwood |
|
Half Bath Total
|
1 |
|
Heating Fuel
|
Natural Gas |
|
Heating Type
|
Forced Air |
|
Size Interior
|
3,500 - 5,000 Ft2 |
|
Type
|
House |
|
Utility Water
|
Municipal Water |
Parking
Land
|
Acreage
|
No |
|
Sewer
|
Sanitary Sewer |
|
Size Depth
|
106 Ft |
|
Size Frontage
|
50 Ft |
|
Size Irregular
|
50 X 106 Ft |
|
Size Total Text
|
50 X 106 Ft |
Rooms
| Level |
Type |
Length |
Width |
Dimensions |
|
Second Level |
Office |
3.57 m |
4.91 m |
3.57 m x 4.91 m |
|
Third Level |
Primary Bedroom |
7.86 m |
5.42 m |
7.86 m x 5.42 m |
|
Third Level |
Bedroom 2 |
3.72 m |
3.69 m |
3.72 m x 3.69 m |
|
Third Level |
Bedroom 3 |
4.27 m |
4.45 m |
4.27 m x 4.45 m |
|
Basement |
Recreational, Games Room |
4.72 m |
4.14 m |
4.72 m x 4.14 m |
|
Lower Level |
Other |
5.42 m |
4.91 m |
5.42 m x 4.91 m |
|
Main Level |
Family Room |
3.75 m |
5.15 m |
3.75 m x 5.15 m |
|
Main Level |
Living Room |
7.8 m |
5.46 m |
7.8 m x 5.46 m |
|
Main Level |
Dining Room |
7.8 m |
5.46 m |
7.8 m x 5.46 m |
|
Main Level |
Kitchen |
5.67 m |
6.67 m |
5.67 m x 6.67 m |
|
Sub-basement |
Bedroom 5 |
4.57 m |
3.69 m |
4.57 m x 3.69 m |
|
Upper Level |
Bedroom 4 |
3.44 m |
3.26 m |
3.44 m x 3.26 m |
https://www.realtor.ca/real-estate/28240528/415-douglas-avenue-toronto-bedford-park-nortown-bedford-park-nortown

