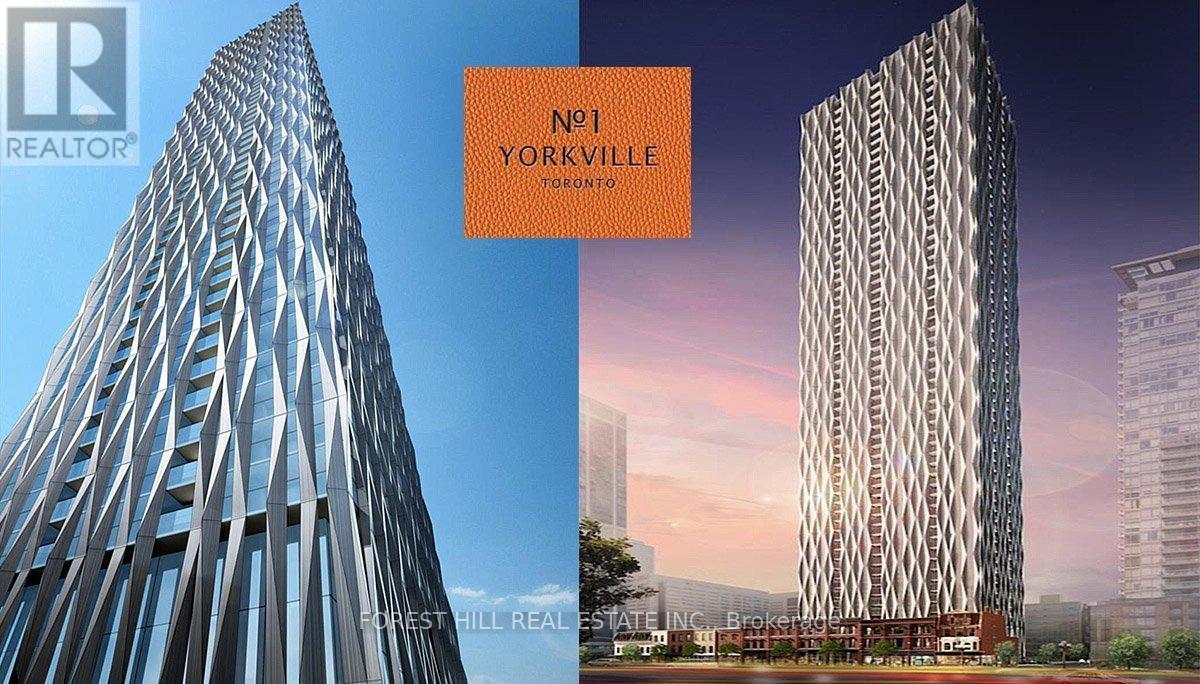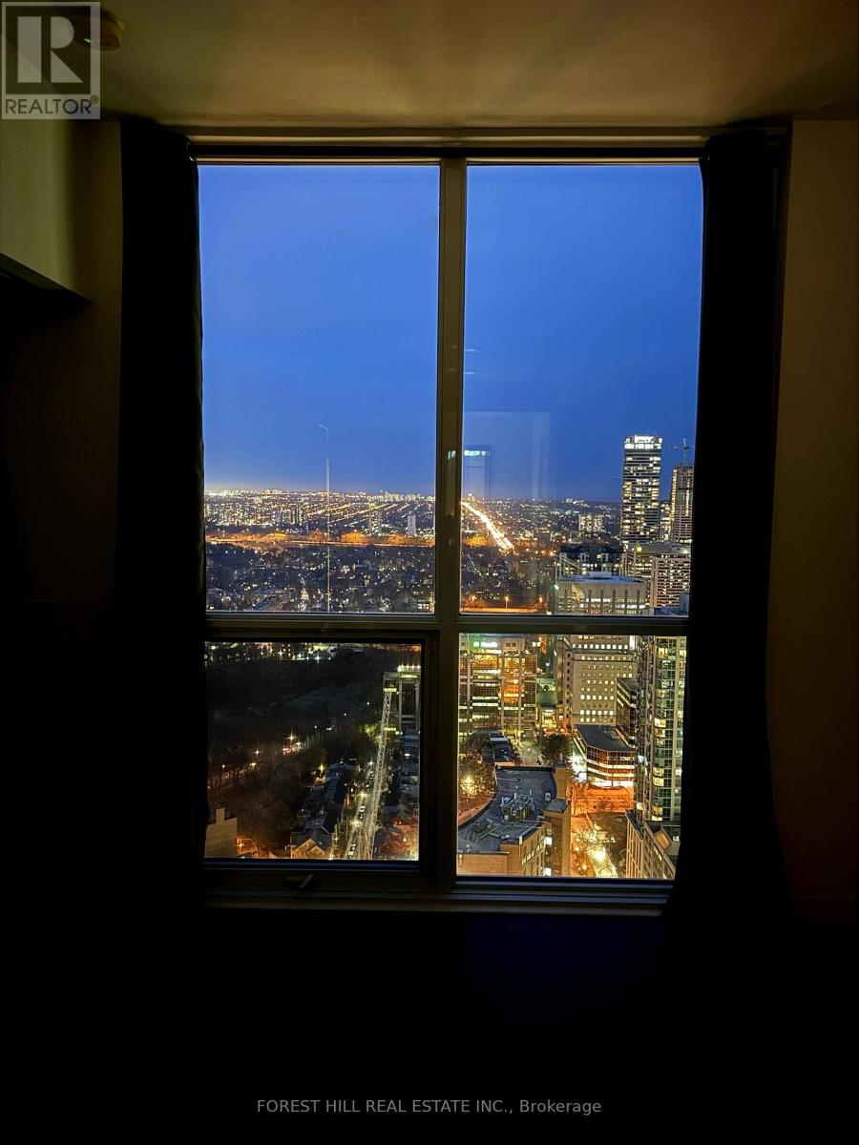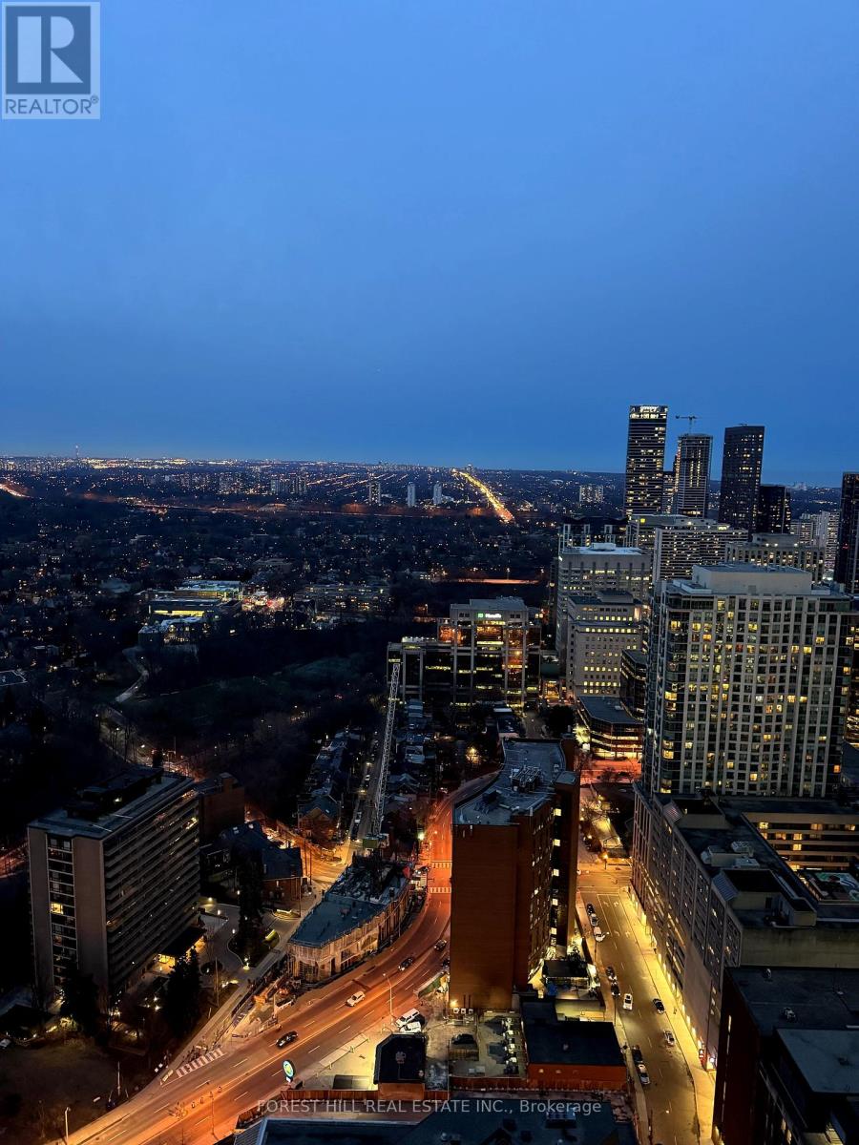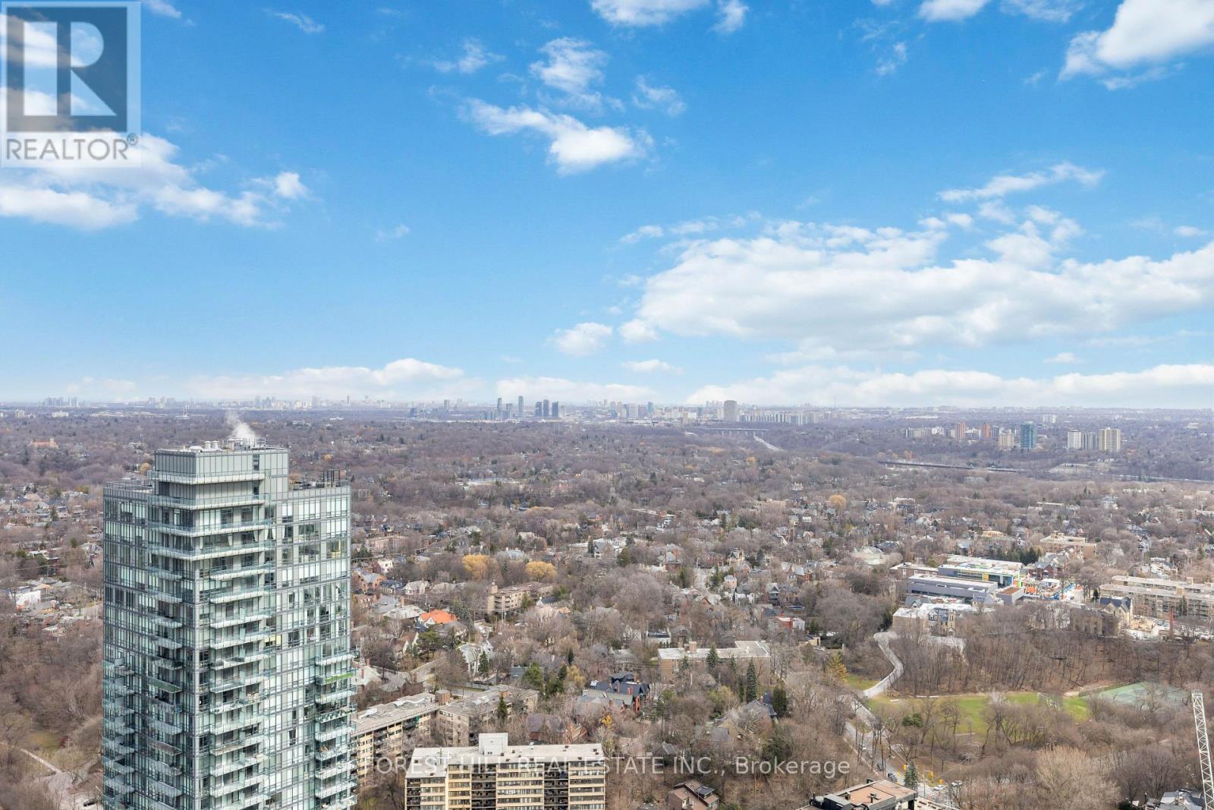1 Bedroom
1 Bathroom
Central Air Conditioning
Forced Air
$2,450 Monthly
***ABSOLUTELY STUNNING-----TORONTO'S SIGNATURE Panoramic Views Of The City & Lake Ontario--***Welcome to the 1 Yorkville Avenue Unit 4110-- 1 Bedroom, 1 Bathroom, Modern & Cozy Open Concept Living--10 Foot Ceiling with Floor to Ceiling Windows---Custom Built European-Style Cabinetry with Soft Close features--Spacious Kitchen Island--Most Favorable South East Exposure(Abundant Natural-Sunlight Thru-Out /South-East Exp W/ Floor to Ceiling Windows)---Open Concept Living & Dining combined Space Are Perfect For Hosting Gatherings W/Easy Access To An Open-Balcony**Well-Laid/Sized Kitchen & Bedroom---SUPERB 5-Star Amenities (24HR-Concierge, Luxurious Spa Level, Yoga Room, Dance Studio, Gym, Rooftop Lounge W/ Sundeck & BBQ, and more!)**SUPERB Location**Minutes from designer boutiques, unlimited dining & upscale lifestyle neighborhood, Steps to Bloor and Yonge Subway, Underground PATH, and MORE--Convenience at its Best!! (id:56248)
Property Details
|
MLS® Number
|
C12069120 |
|
Property Type
|
Single Family |
|
Neigbourhood
|
University—Rosedale |
|
Community Name
|
Annex |
|
Community Features
|
Pets Not Allowed |
|
Features
|
Balcony, Carpet Free |
Building
|
Bathroom Total
|
1 |
|
Bedrooms Above Ground
|
1 |
|
Bedrooms Total
|
1 |
|
Age
|
0 To 5 Years |
|
Amenities
|
Security/concierge, Exercise Centre, Party Room, Sauna |
|
Appliances
|
Range |
|
Cooling Type
|
Central Air Conditioning |
|
Exterior Finish
|
Concrete |
|
Flooring Type
|
Hardwood |
|
Heating Fuel
|
Natural Gas |
|
Heating Type
|
Forced Air |
|
Type
|
Apartment |
Parking
Land
Rooms
| Level |
Type |
Length |
Width |
Dimensions |
|
Flat |
Living Room |
3.07 m |
2.77 m |
3.07 m x 2.77 m |
|
Flat |
Dining Room |
2.94 m |
2.28 m |
2.94 m x 2.28 m |
|
Flat |
Kitchen |
2.94 m |
2.28 m |
2.94 m x 2.28 m |
|
Flat |
Primary Bedroom |
2.74 m |
2.69 m |
2.74 m x 2.69 m |
|
Flat |
Study |
1.24 m |
1.12 m |
1.24 m x 1.12 m |
https://www.realtor.ca/real-estate/28136372/4110-1-yorkville-avenue-toronto-annex-annex





























