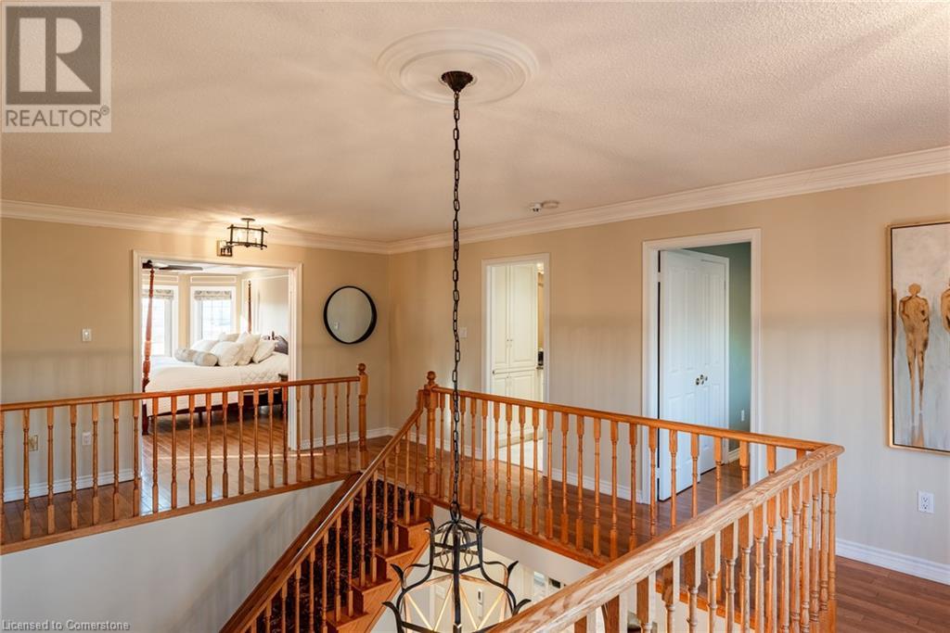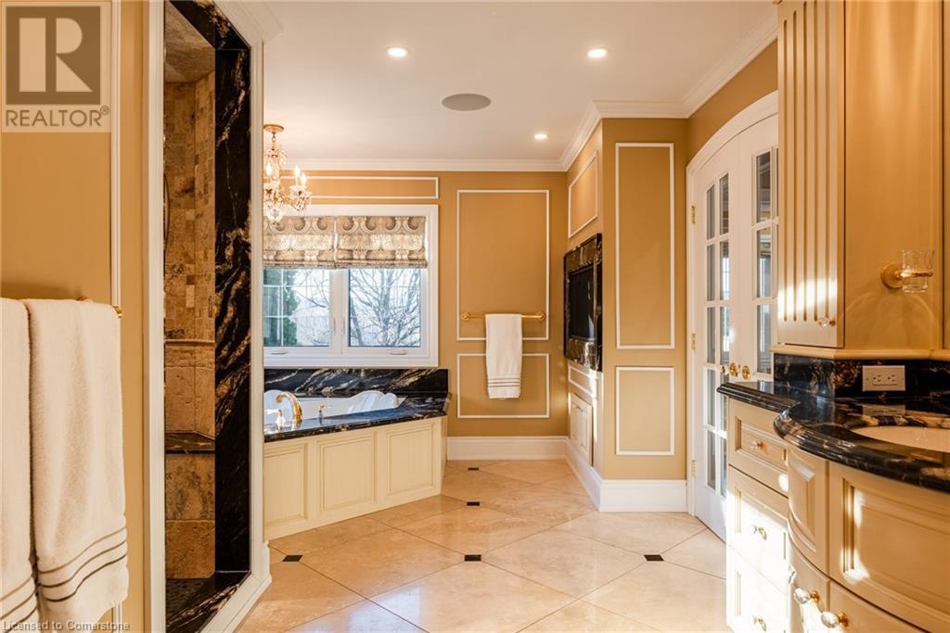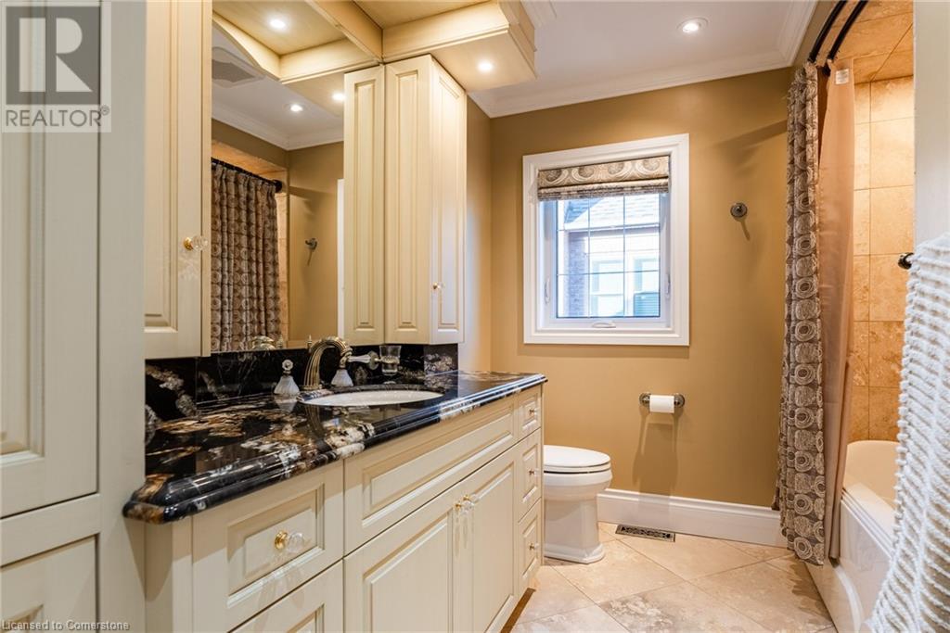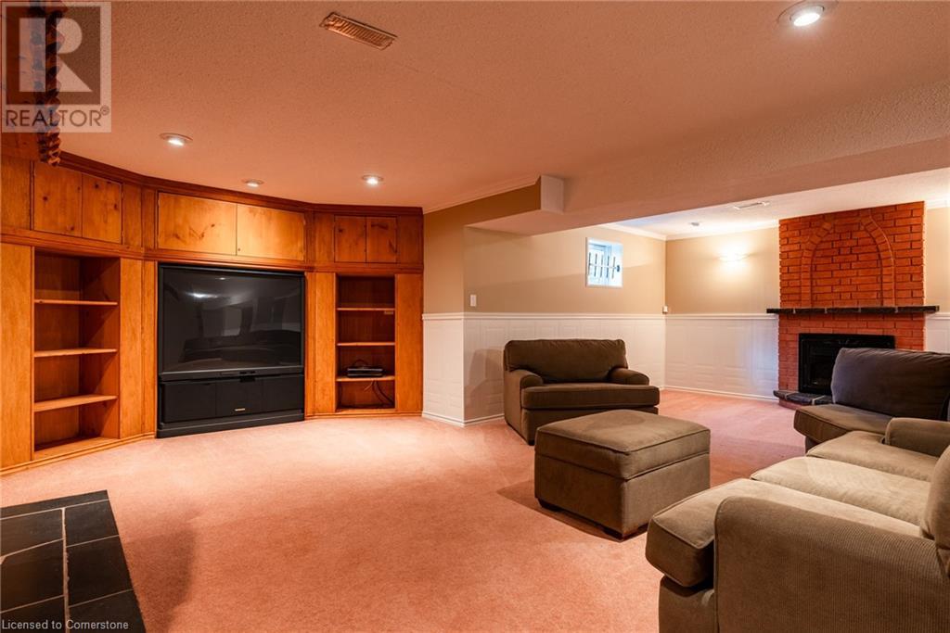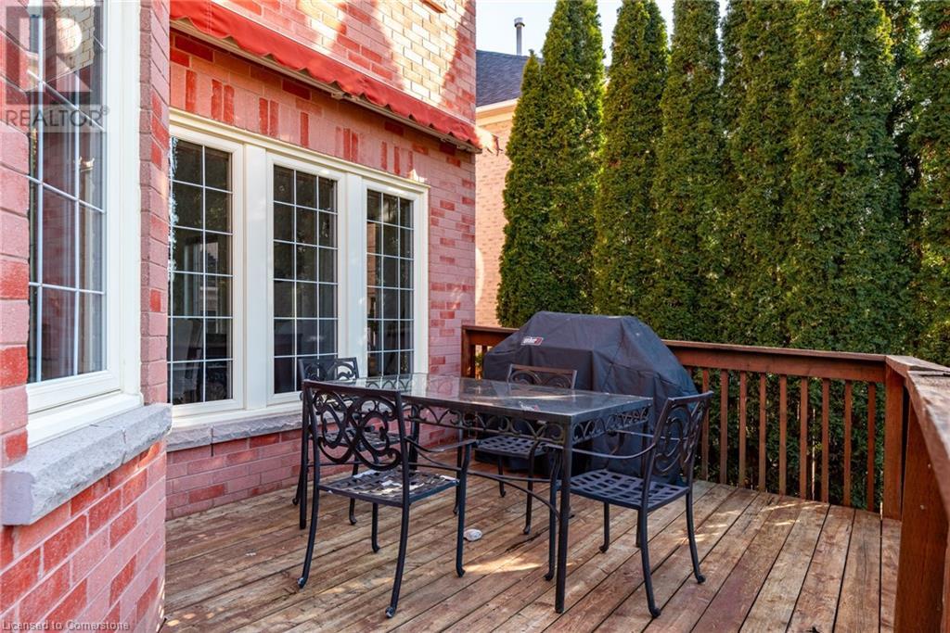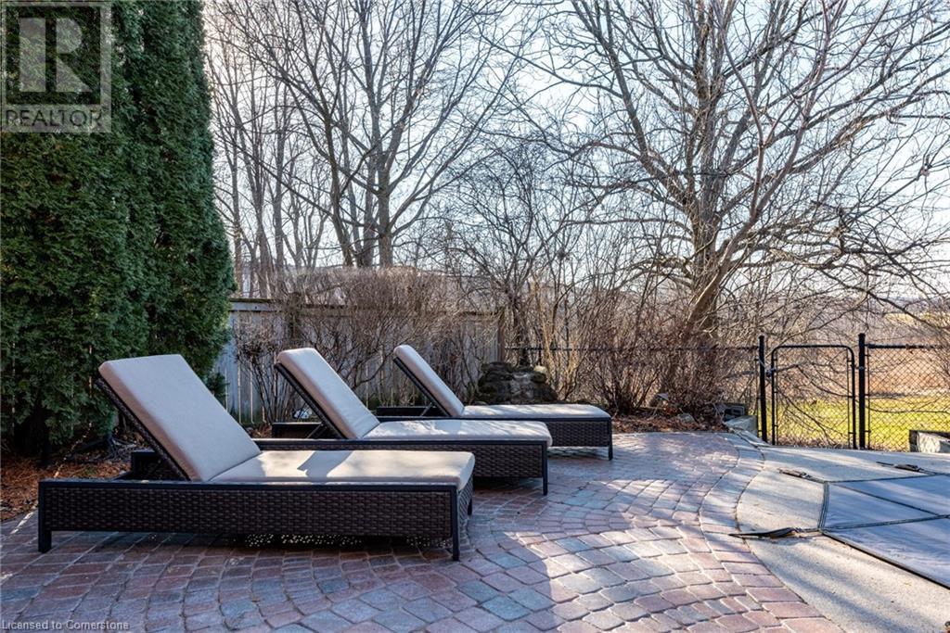4 Bedroom
4 Bathroom
4,699 ft2
2 Level
Fireplace
Central Air Conditioning
Forced Air
$1,999,900
Welcome to this fully customized Monarch-built home in the heart of Millcroft—one of Burlington’s most sought-after golf course communities. Situated on a stunning 60 x 118’ ravine lot, this home offers unmatched privacy with no golfers in sight, making it the perfect retreat for those seeking both luxury and tranquility. Inside, impeccable craftsmanshipand high-end finishes shine throughout. Architecturally designed, the modified layout maximizes space and functionality. The second level offers 3 generously sized bedrooms, including a luxurious primary suite. This private retreat features a custom 15’10 x 11’8 walk-in closet with a center island and a spa-inspired 5-pc ens —a true sanctuary for relaxation. Step outside to your private backyard oasis, where a stunning inground pool, manicured gardens, and beautifully landscaped grounds and patio. Additional features include a separate entrance/walk-up basement with a bar, offering endless possibilities for extended family, a recreation space, or a private retreat. With 29 years of pride in ownership, this home has been meticulously maintained and thoughtfully upgraded. Located just steps from parks, top-rated schools, and all the conveniences Millcroft has to offer, this is an exceptional opportunity to own in one of Burlington’s finest communities. (id:56248)
Open House
This property has open houses!
Starts at:
10:00 am
Ends at:
12:00 pm
Property Details
|
MLS® Number
|
40706886 |
|
Property Type
|
Single Family |
|
Neigbourhood
|
Millcroft |
|
Amenities Near By
|
Golf Nearby, Park, Public Transit, Schools |
|
Community Features
|
Community Centre |
|
Equipment Type
|
None |
|
Features
|
Visual Exposure, Ravine |
|
Parking Space Total
|
4 |
|
Rental Equipment Type
|
None |
Building
|
Bathroom Total
|
4 |
|
Bedrooms Above Ground
|
3 |
|
Bedrooms Below Ground
|
1 |
|
Bedrooms Total
|
4 |
|
Appliances
|
Central Vacuum |
|
Architectural Style
|
2 Level |
|
Basement Development
|
Finished |
|
Basement Type
|
Full (finished) |
|
Constructed Date
|
1992 |
|
Construction Style Attachment
|
Detached |
|
Cooling Type
|
Central Air Conditioning |
|
Exterior Finish
|
Brick |
|
Fire Protection
|
Smoke Detectors, Alarm System |
|
Fireplace Present
|
Yes |
|
Fireplace Total
|
2 |
|
Fixture
|
Ceiling Fans |
|
Foundation Type
|
Poured Concrete |
|
Half Bath Total
|
1 |
|
Heating Fuel
|
Natural Gas |
|
Heating Type
|
Forced Air |
|
Stories Total
|
2 |
|
Size Interior
|
4,699 Ft2 |
|
Type
|
House |
|
Utility Water
|
Municipal Water |
Parking
Land
|
Access Type
|
Road Access, Highway Access |
|
Acreage
|
No |
|
Land Amenities
|
Golf Nearby, Park, Public Transit, Schools |
|
Sewer
|
Municipal Sewage System |
|
Size Depth
|
118 Ft |
|
Size Frontage
|
59 Ft |
|
Size Total Text
|
Under 1/2 Acre |
|
Zoning Description
|
R3.2 |
Rooms
| Level |
Type |
Length |
Width |
Dimensions |
|
Second Level |
Other |
|
|
15'10'' x 11'8'' |
|
Second Level |
4pc Bathroom |
|
|
8'0'' x 11'8'' |
|
Second Level |
Bedroom |
|
|
12'3'' x 11'8'' |
|
Second Level |
Bedroom |
|
|
14'7'' x 11'3'' |
|
Second Level |
Primary Bedroom |
|
|
18'11'' x 13'4'' |
|
Second Level |
Full Bathroom |
|
|
20'11'' x 11'7'' |
|
Basement |
Storage |
|
|
5'7'' x 4'4'' |
|
Basement |
Other |
|
|
9'10'' x 8'5'' |
|
Basement |
Other |
|
|
9'3'' x 12'4'' |
|
Basement |
3pc Bathroom |
|
|
9'6'' x 5'0'' |
|
Basement |
Other |
|
|
7'8'' x 7'4'' |
|
Basement |
Sitting Room |
|
|
22'2'' x 11'1'' |
|
Basement |
Bedroom |
|
|
13'3'' x 11'0'' |
|
Basement |
Recreation Room |
|
|
36'4'' x 12'10'' |
|
Main Level |
Foyer |
|
|
5'4'' x 6'3'' |
|
Main Level |
Living Room |
|
|
19'8'' x 11'6'' |
|
Main Level |
Dining Room |
|
|
16'4'' x 11'6'' |
|
Main Level |
Kitchen |
|
|
16'9'' x 13'4'' |
|
Main Level |
Breakfast |
|
|
6'0'' x 13'4'' |
|
Main Level |
Office |
|
|
9'8'' x 11'2'' |
|
Main Level |
Family Room |
|
|
15'6'' x 12'0'' |
|
Main Level |
2pc Bathroom |
|
|
4'10'' x 5'3'' |
|
Main Level |
Laundry Room |
|
|
9'7'' x 11'2'' |
|
Main Level |
Other |
|
|
29'0'' x 21'6'' |
|
Main Level |
Other |
|
|
17'0'' x 23'4'' |
https://www.realtor.ca/real-estate/28047504/4105-millcroft-park-drive-burlington


















