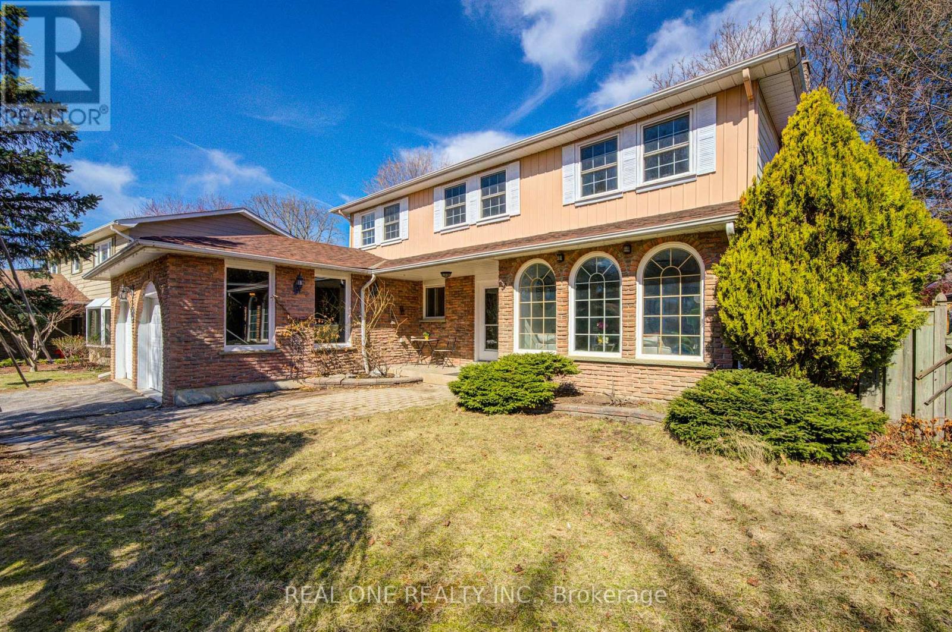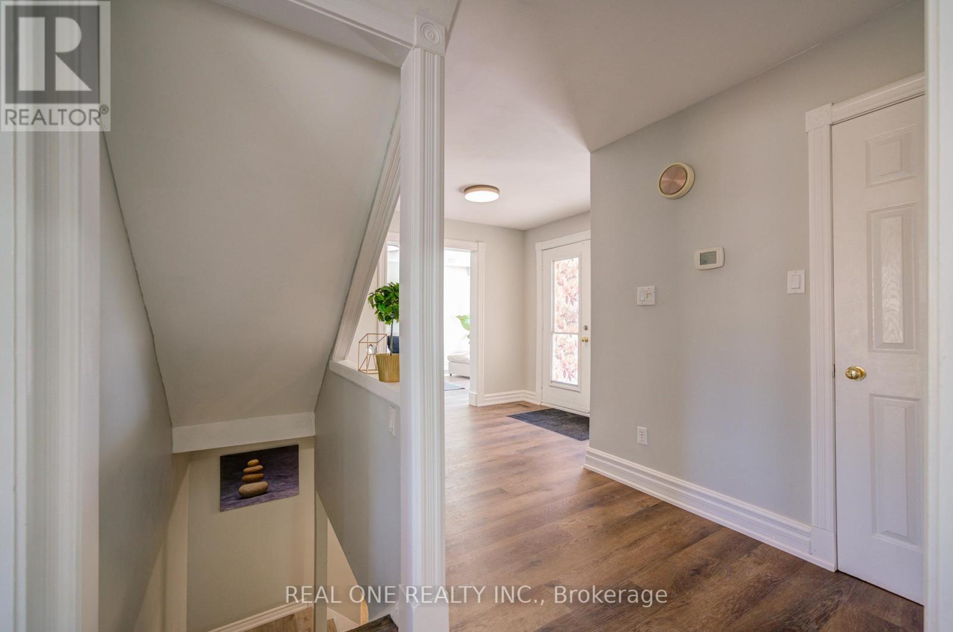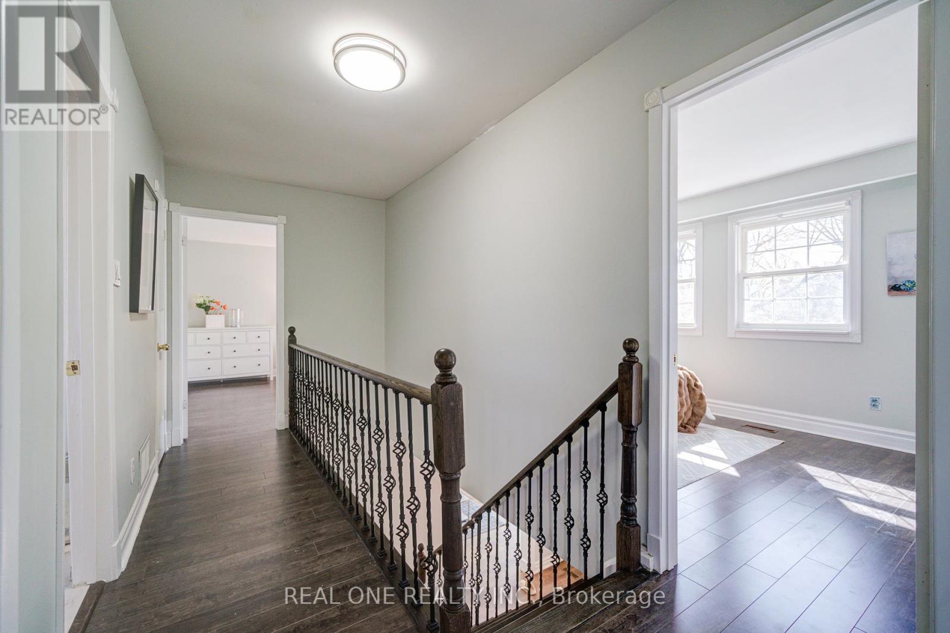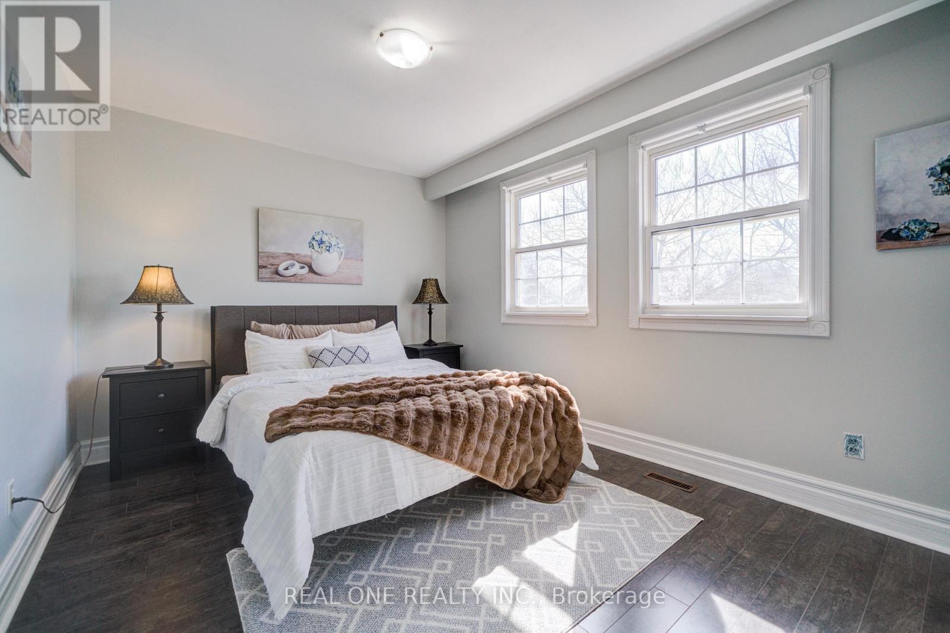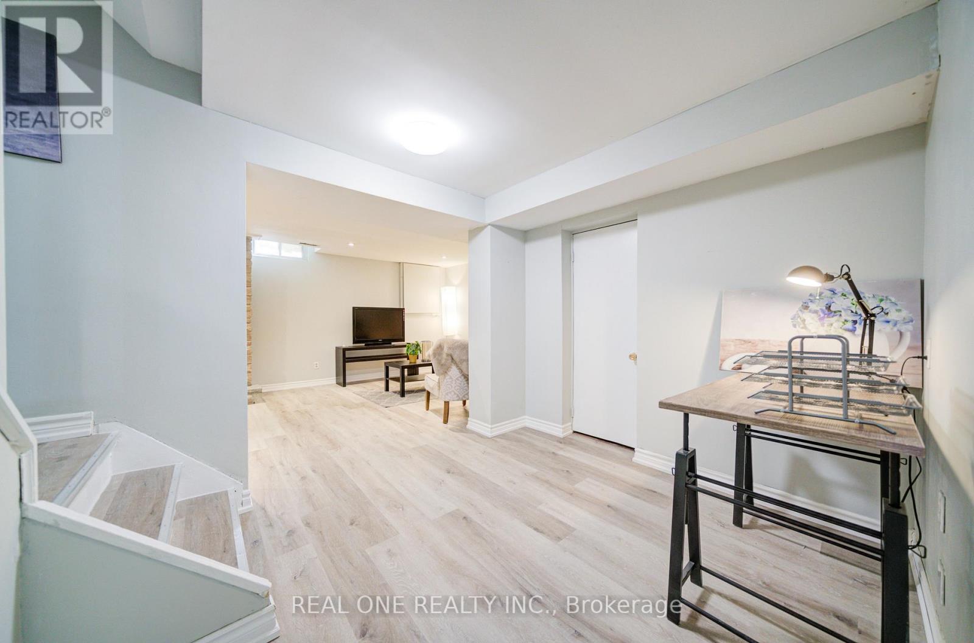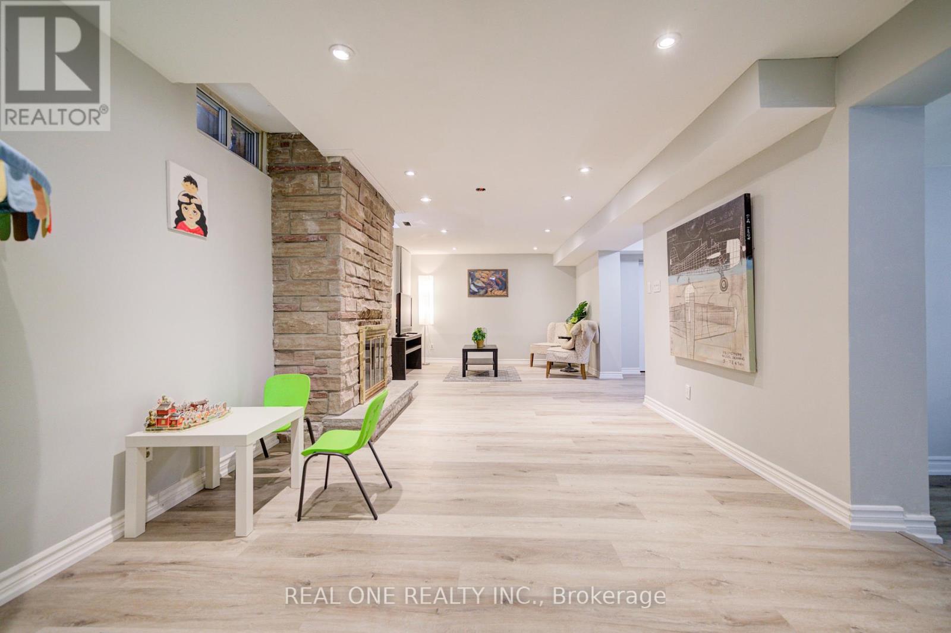41 Sir Constantine Drive Markham, Ontario L3P 2X4
$1,299,000
Stunning Renovated Home in Desirable Markham Village!Welcome to your dream home in the heart of beautiful and quiet Markham Village, one of the most sought-after communities in the area! This spacious 4-bedroom home sits on a premium pie-shaped lot with 61' frontage widening to 75' at the back, offering both privacy and curb appeal.Over $200K in recent upgradesinside and outmake this home truly move-in ready. Enjoy a newly renovated interior (2025) with high-quality vinyl floors, new quartz countertops, fresh paint throughout, and a new basement washroom (2024). The exterior shines with new interlock (2025) and a new roof (2023).Upstairs features double ensuite bedrooms, perfect for growing families or multi-generational living. The house boasts 3 stylish full bathrooms upstairs (renovated in 2022), a hardwood staircase (2022), and essential upgrades including a tankless water heater (2025, rent) and furnace (2021).Enjoy a bright and functional layout with large windows in the living room and sun-filled, spacious bedrooms. Located near top-ranked high schools, close to the GO Train Station, and offering easy commuter access, this home combines style, comfort, and practicality.Dont miss your chance to own this fully upgraded gem in one of Markhams finest neighborhoods! (id:56248)
Open House
This property has open houses!
2:00 pm
Ends at:4:00 pm
2:00 pm
Ends at:4:00 pm
Property Details
| MLS® Number | N12081249 |
| Property Type | Single Family |
| Community Name | Markham Village |
| Features | Carpet Free |
| Parking Space Total | 4 |
| Pool Type | Inground Pool |
Building
| Bathroom Total | 5 |
| Bedrooms Above Ground | 4 |
| Bedrooms Below Ground | 1 |
| Bedrooms Total | 5 |
| Age | 31 To 50 Years |
| Basement Development | Finished |
| Basement Type | N/a (finished) |
| Construction Style Attachment | Detached |
| Cooling Type | Central Air Conditioning |
| Exterior Finish | Aluminum Siding, Brick |
| Fireplace Present | Yes |
| Flooring Type | Vinyl, Ceramic, Laminate |
| Foundation Type | Unknown |
| Half Bath Total | 1 |
| Heating Fuel | Natural Gas |
| Heating Type | Forced Air |
| Stories Total | 2 |
| Size Interior | 2,000 - 2,500 Ft2 |
| Type | House |
| Utility Water | Municipal Water |
Parking
| Attached Garage | |
| Garage |
Land
| Acreage | No |
| Sewer | Sanitary Sewer |
| Size Depth | 105 Ft ,9 In |
| Size Frontage | 62 Ft |
| Size Irregular | 62 X 105.8 Ft ; 74.57 |
| Size Total Text | 62 X 105.8 Ft ; 74.57 |
Rooms
| Level | Type | Length | Width | Dimensions |
|---|---|---|---|---|
| Second Level | Primary Bedroom | 5.21 m | 3.81 m | 5.21 m x 3.81 m |
| Second Level | Bedroom 2 | 4.21 m | 2.96 m | 4.21 m x 2.96 m |
| Second Level | Bedroom 3 | 4.02 m | 2.96 m | 4.02 m x 2.96 m |
| Second Level | Bedroom 4 | 3.54 m | 3.38 m | 3.54 m x 3.38 m |
| Basement | Bedroom | 4.53 m | 3.63 m | 4.53 m x 3.63 m |
| Basement | Recreational, Games Room | 8.53 m | 3.35 m | 8.53 m x 3.35 m |
| Ground Level | Living Room | 5.46 m | 2.74 m | 5.46 m x 2.74 m |
| Ground Level | Dining Room | 3.23 m | 2.99 m | 3.23 m x 2.99 m |
| Ground Level | Family Room | 4.97 m | 3.41 m | 4.97 m x 3.41 m |
| Ground Level | Kitchen | 4.88 m | 3.23 m | 4.88 m x 3.23 m |



