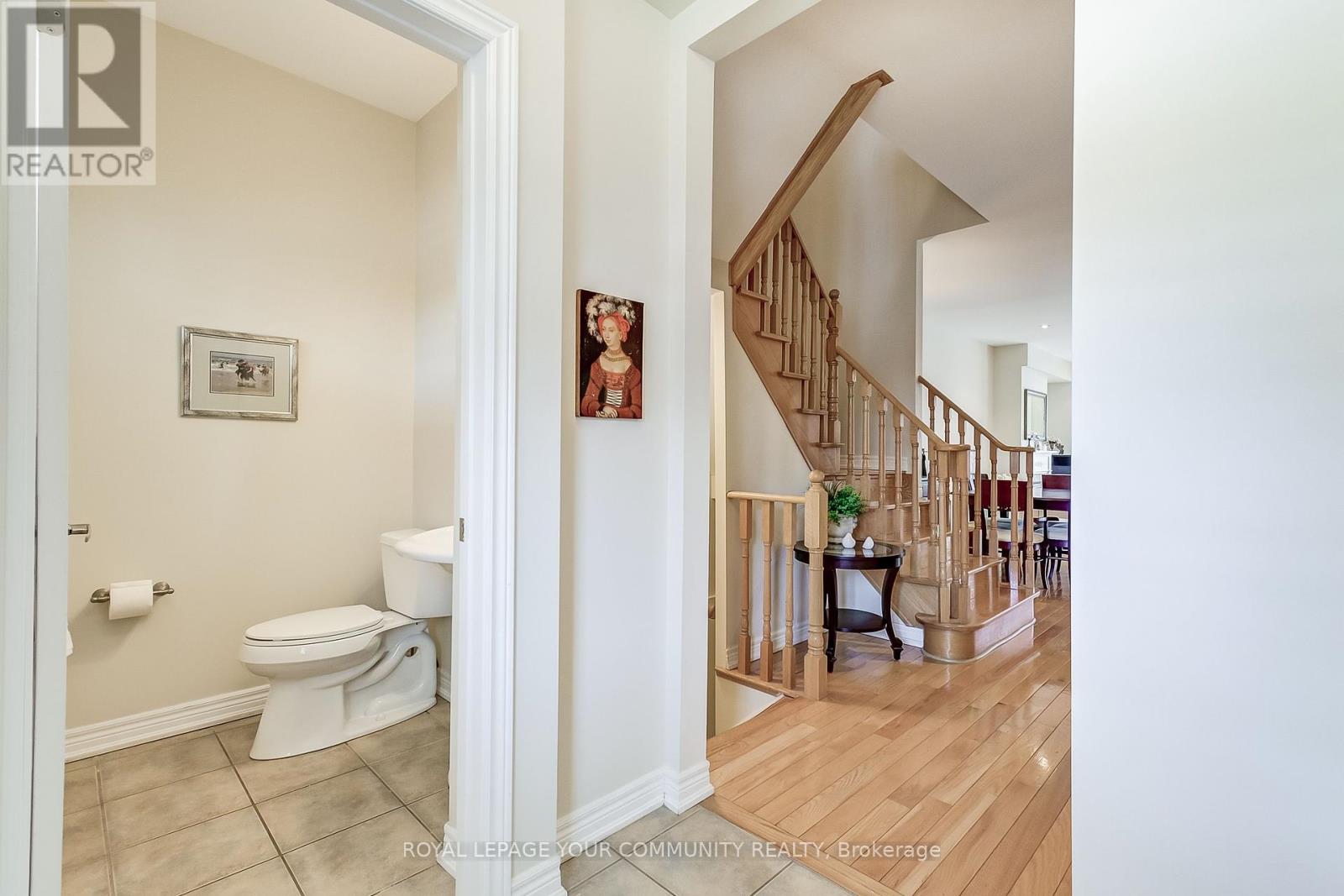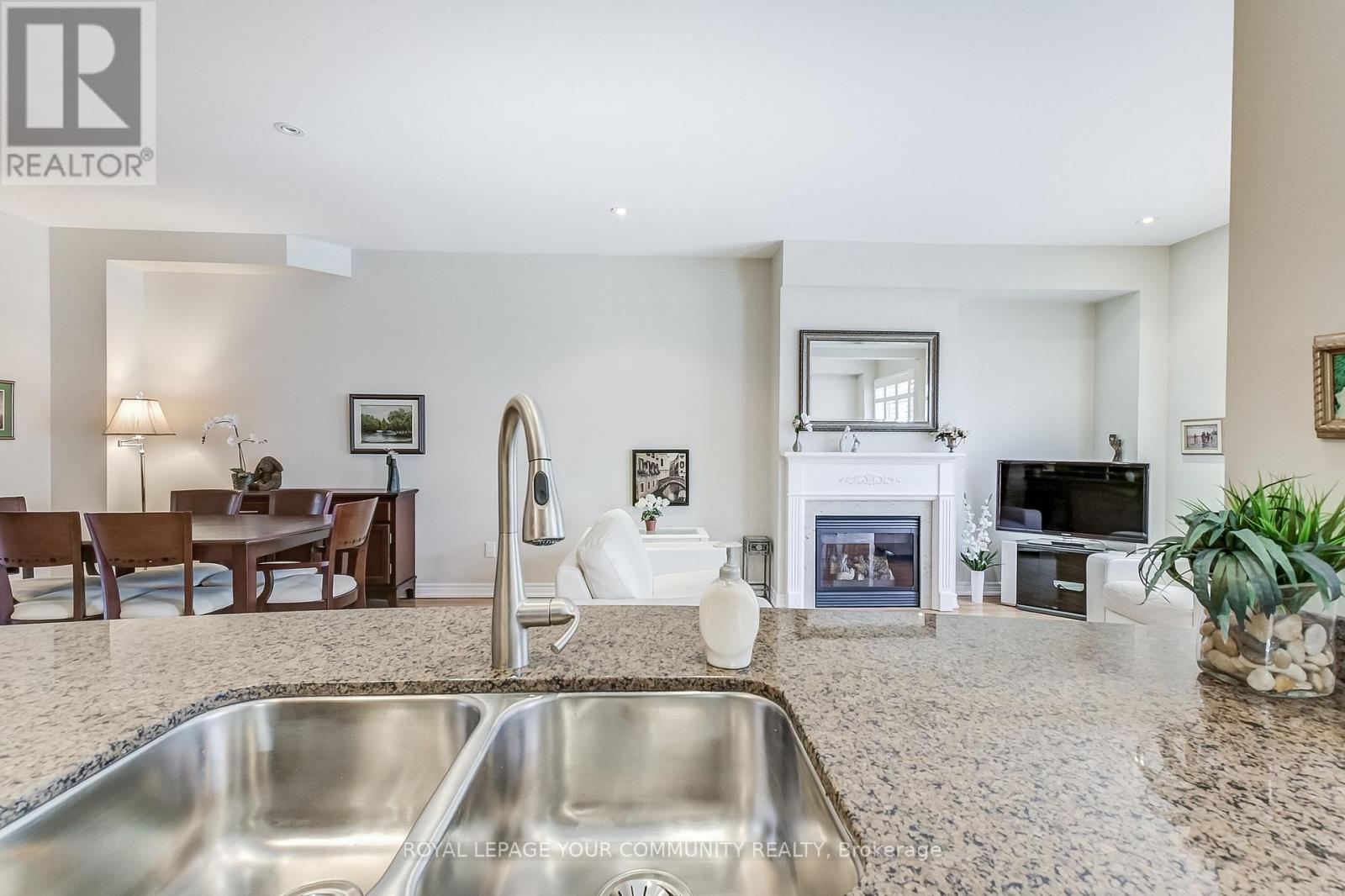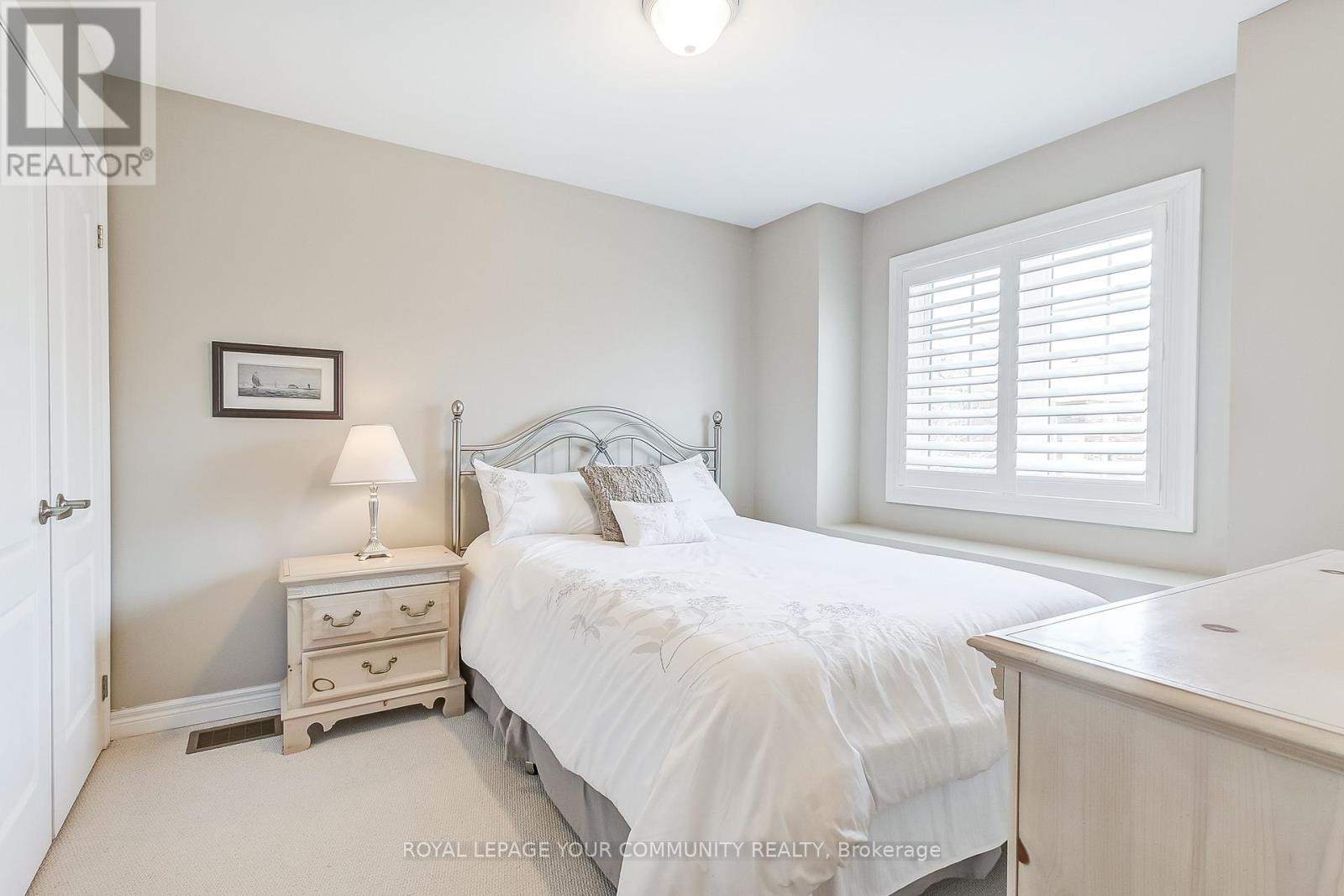41 - 1633 Northmount Avenue Mississauga, Ontario L5E 1Y9
$1,249,900Maintenance, Common Area Maintenance, Insurance, Parking
$444.11 Monthly
Maintenance, Common Area Maintenance, Insurance, Parking
$444.11 MonthlyExecutive Townhome Presenting 1854sqft + 839sqft Bsmt = 2693sqft Total Living Area. Original Owner From The Builder And Impeccably Maintained. Main Floor Features Include 9' Ceilings, Oak Hardwood Floors, Potlights And California Shutters Throughout. Large L-Shaped Kitchen Includes Upgraded Granite Counters, Spacious Breakfast Bar, SS Appliances And Abundant Maple Cabinetry. Easy Entertaining With The Walk-Out Deck From The Breakfast Room, Perfect For A Family Summer BBQ. South Facing Backyard Provides Plenty Of Natural Lighting. Open Concept Family/Dining Rooms With Elegant Natural Gas Fireplace Providing A Relaxing Atmosphere. Primary Bedroom Offers A Large 5PC Ensuite Bathroom & A Massive Walk-in Closet. Laundry Is Conveniently Located On The Second Floor, New Washer 2024. Basement Professionally Finished With A 4pc Bath, Large Rec Room, Ample Storage Rooms And Utility Area. 2 Visitor Parking Areas & A Wonderfully Maintained Complex is Located Minutes Away From Great Schools, Shopping, Malls, Lake Ontario & Highways. This Rarely Offered Town Is In The Heart Of Lakeview And Is Perfect For Downsizers & Growing Families, Investors & Professionals! (id:56248)
Open House
This property has open houses!
2:00 pm
Ends at:4:00 pm
2:00 pm
Ends at:4:00 pm
Property Details
| MLS® Number | W12060740 |
| Property Type | Single Family |
| Neigbourhood | Lakeview |
| Community Name | Lakeview |
| Amenities Near By | Marina, Park, Public Transit, Schools |
| Community Features | Pet Restrictions |
| Equipment Type | Water Heater - Gas |
| Features | Lighting |
| Parking Space Total | 2 |
| Rental Equipment Type | Water Heater - Gas |
| Structure | Playground, Deck, Porch, Porch |
Building
| Bathroom Total | 4 |
| Bedrooms Above Ground | 3 |
| Bedrooms Total | 3 |
| Age | 16 To 30 Years |
| Amenities | Visitor Parking, Fireplace(s) |
| Appliances | Central Vacuum, Water Meter, Dryer, Hood Fan, Microwave, Stove, Washer, Refrigerator |
| Basement Development | Finished |
| Basement Type | Full (finished) |
| Cooling Type | Central Air Conditioning |
| Exterior Finish | Aluminum Siding, Brick |
| Fire Protection | Alarm System |
| Fireplace Present | Yes |
| Fireplace Total | 1 |
| Flooring Type | Hardwood, Concrete, Carpeted, Tile, Laminate |
| Foundation Type | Concrete |
| Half Bath Total | 1 |
| Heating Fuel | Natural Gas |
| Heating Type | Forced Air |
| Stories Total | 2 |
| Size Interior | 1,800 - 1,999 Ft2 |
| Type | Row / Townhouse |
Parking
| Garage |
Land
| Acreage | No |
| Fence Type | Fenced Yard |
| Land Amenities | Marina, Park, Public Transit, Schools |
Rooms
| Level | Type | Length | Width | Dimensions |
|---|---|---|---|---|
| Second Level | Primary Bedroom | 3.67 m | 5.3 m | 3.67 m x 5.3 m |
| Second Level | Bedroom 2 | 2.93 m | 4.05 m | 2.93 m x 4.05 m |
| Second Level | Bedroom 3 | 3.65 m | 3.14 m | 3.65 m x 3.14 m |
| Second Level | Laundry Room | 1.66 m | 1.87 m | 1.66 m x 1.87 m |
| Basement | Other | 3.46 m | 1.86 m | 3.46 m x 1.86 m |
| Basement | Recreational, Games Room | 6.48 m | 8.05 m | 6.48 m x 8.05 m |
| Basement | Utility Room | 3.23 m | 4.87 m | 3.23 m x 4.87 m |
| Main Level | Dining Room | 3.64 m | 2.77 m | 3.64 m x 2.77 m |
| Main Level | Kitchen | 2.88 m | 4.52 m | 2.88 m x 4.52 m |
| Main Level | Eating Area | 2.55 m | 2.84 m | 2.55 m x 2.84 m |
| Main Level | Family Room | 3.96 m | 5.41 m | 3.96 m x 5.41 m |
https://www.realtor.ca/real-estate/28117662/41-1633-northmount-avenue-mississauga-lakeview-lakeview







































