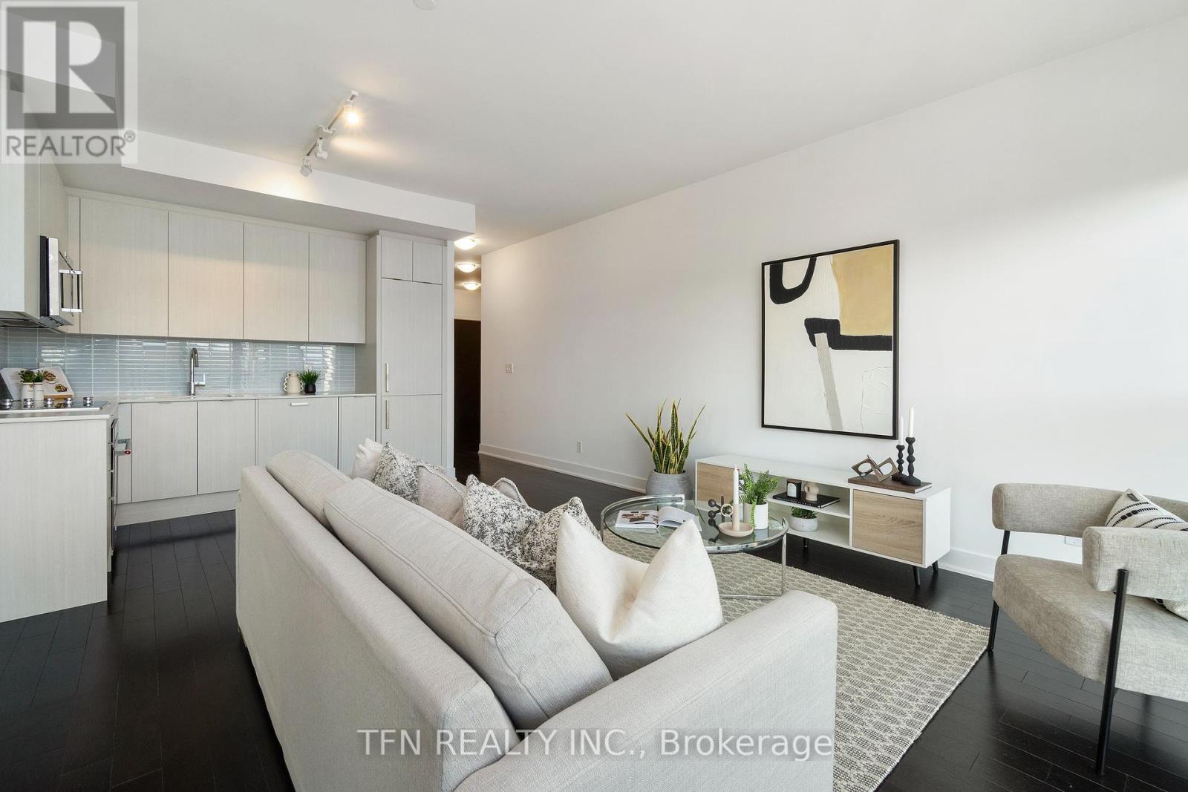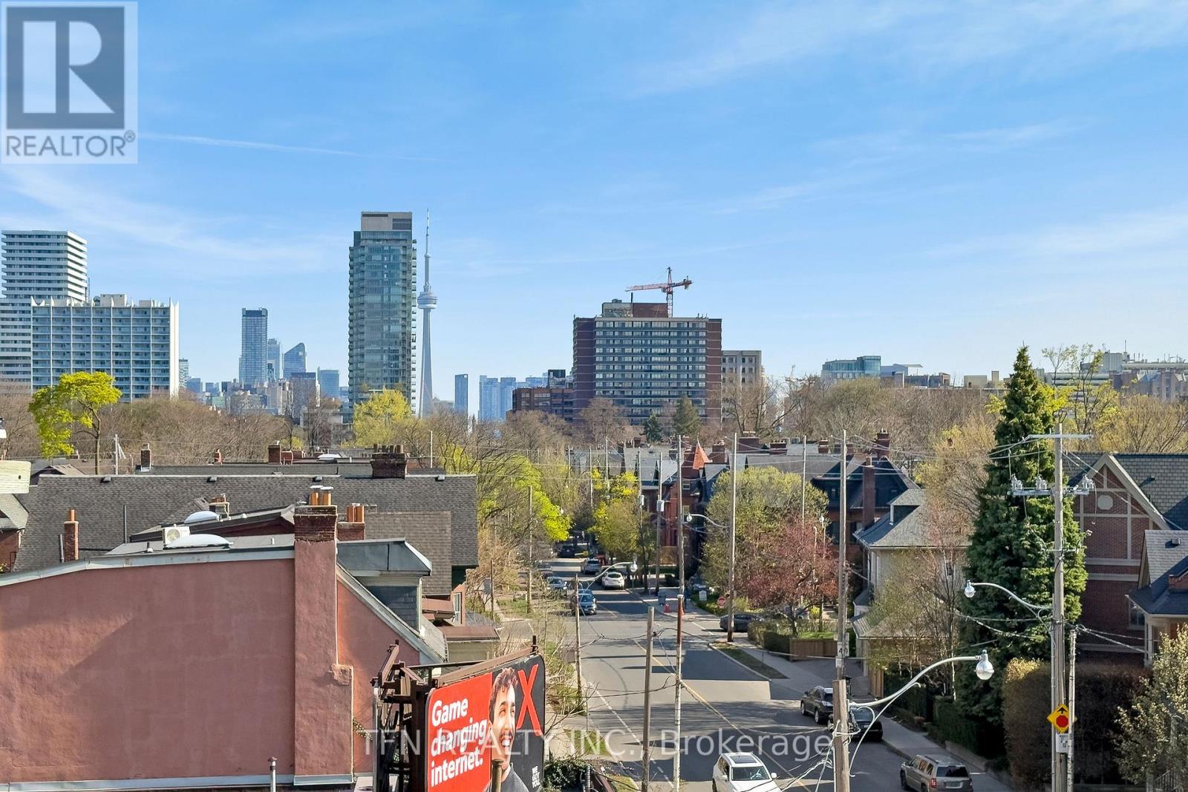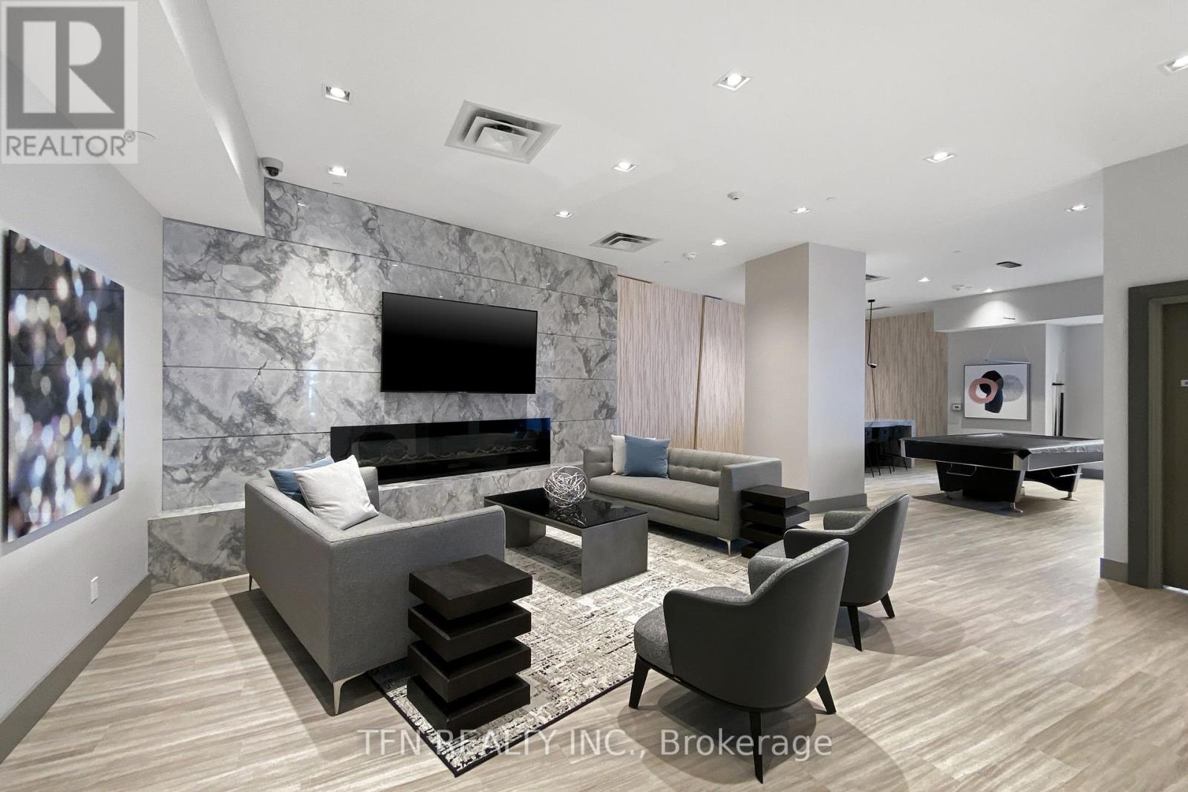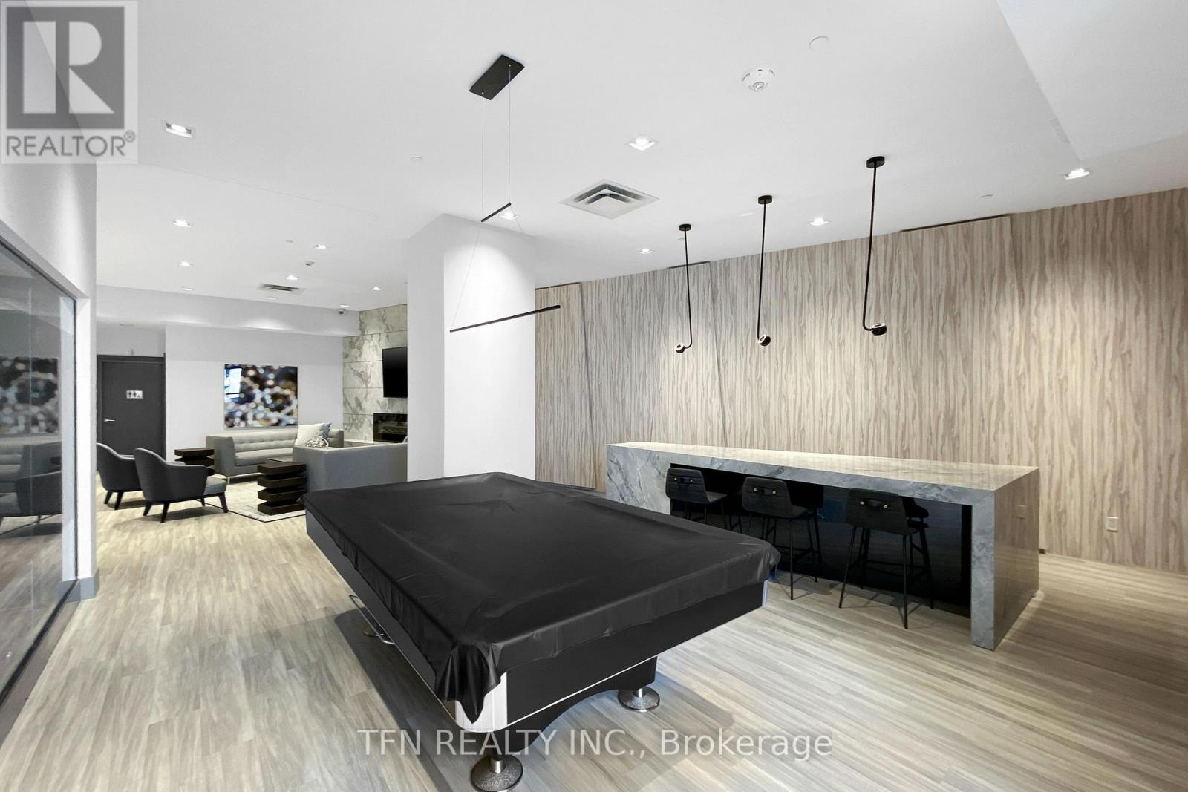409 - 181 Bedford Road Toronto, Ontario M5R 0C2
3 Bedroom
2 Bathroom
1,200 - 1,399 ft2
Central Air Conditioning
Forced Air
$1,349,000Maintenance, Common Area Maintenance, Insurance, Parking
$1,097.09 Monthly
Maintenance, Common Area Maintenance, Insurance, Parking
$1,097.09 MonthlySpacious 3 + Study condo with 1,200 sq. ft. of upgraded living where the Annex meets Yorkville. Enjoy CN Tower and Casa Loma views, blackout blinds, and UV protection. Steps from Yorkville shops, U of T, top schools, transit, and the future Ramsden Park community plaza. Includes parking, locker, and access to premium amenities: gym, lounge, party room, rooftop patio/BBQ, guest suite, pet spa, business room, and 24/7 concierge. (id:56248)
Property Details
| MLS® Number | C12115489 |
| Property Type | Single Family |
| Neigbourhood | University—Rosedale |
| Community Name | Annex |
| Community Features | Pet Restrictions |
| Features | Balcony, Carpet Free |
| Parking Space Total | 1 |
Building
| Bathroom Total | 2 |
| Bedrooms Above Ground | 3 |
| Bedrooms Total | 3 |
| Amenities | Storage - Locker |
| Appliances | Cooktop, Dishwasher, Dryer, Hood Fan, Microwave, Stove, Washer, Window Coverings, Refrigerator |
| Cooling Type | Central Air Conditioning |
| Exterior Finish | Concrete |
| Flooring Type | Hardwood |
| Heating Fuel | Natural Gas |
| Heating Type | Forced Air |
| Size Interior | 1,200 - 1,399 Ft2 |
| Type | Apartment |
Parking
| Underground | |
| Garage |
Land
| Acreage | No |
Rooms
| Level | Type | Length | Width | Dimensions |
|---|---|---|---|---|
| Flat | Living Room | 3.68 m | 5.82 m | 3.68 m x 5.82 m |
| Flat | Dining Room | 3.68 m | 5.82 m | 3.68 m x 5.82 m |
| Flat | Kitchen | 3.68 m | 3.68 m | 3.68 m x 3.68 m |
| Flat | Primary Bedroom | 3.65 m | 4.7 m | 3.65 m x 4.7 m |
| Flat | Bedroom 2 | 2.8 m | 3.08 m | 2.8 m x 3.08 m |
| Flat | Bedroom 3 | 3.08 m | 3.08 m | 3.08 m x 3.08 m |
| Flat | Foyer | 2.1 m | 3.5 m | 2.1 m x 3.5 m |
https://www.realtor.ca/real-estate/28241364/409-181-bedford-road-toronto-annex-annex









































