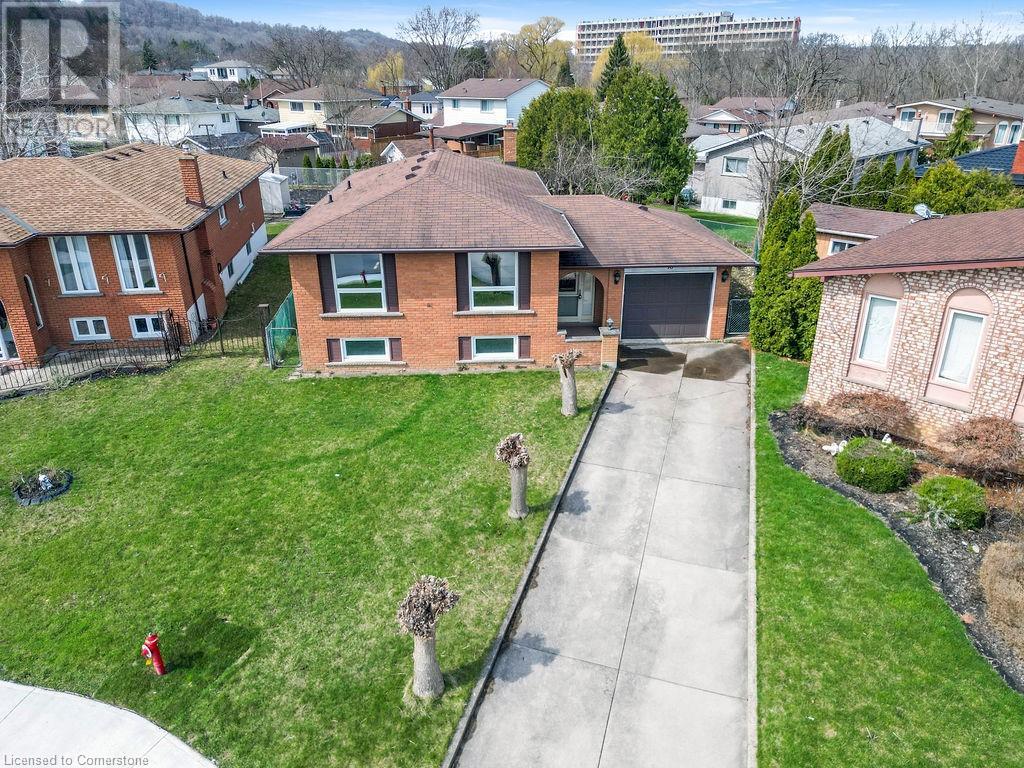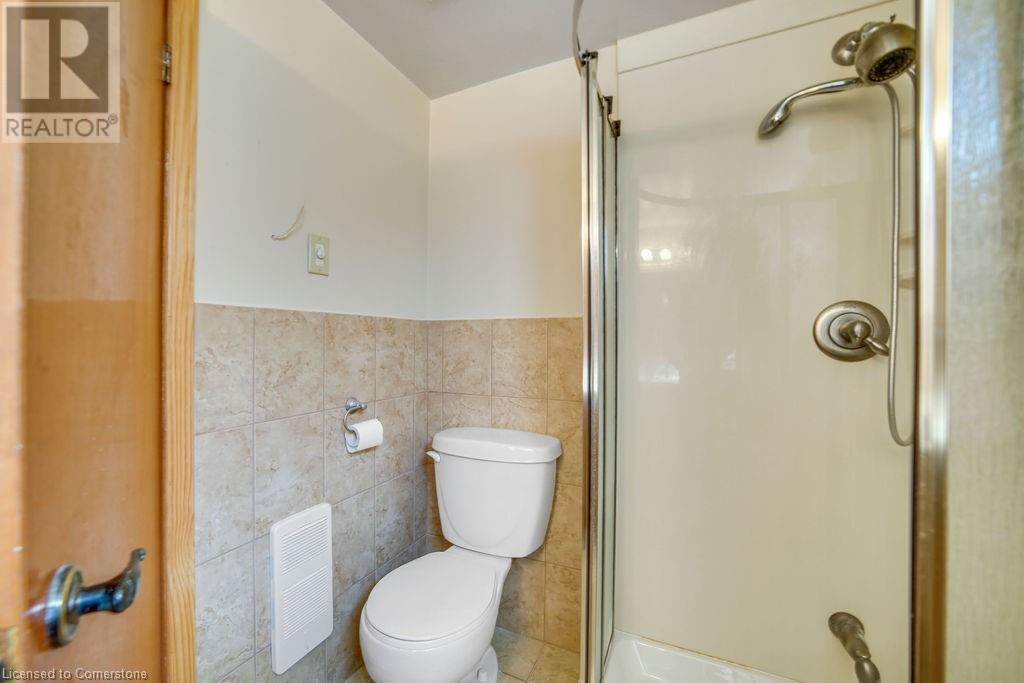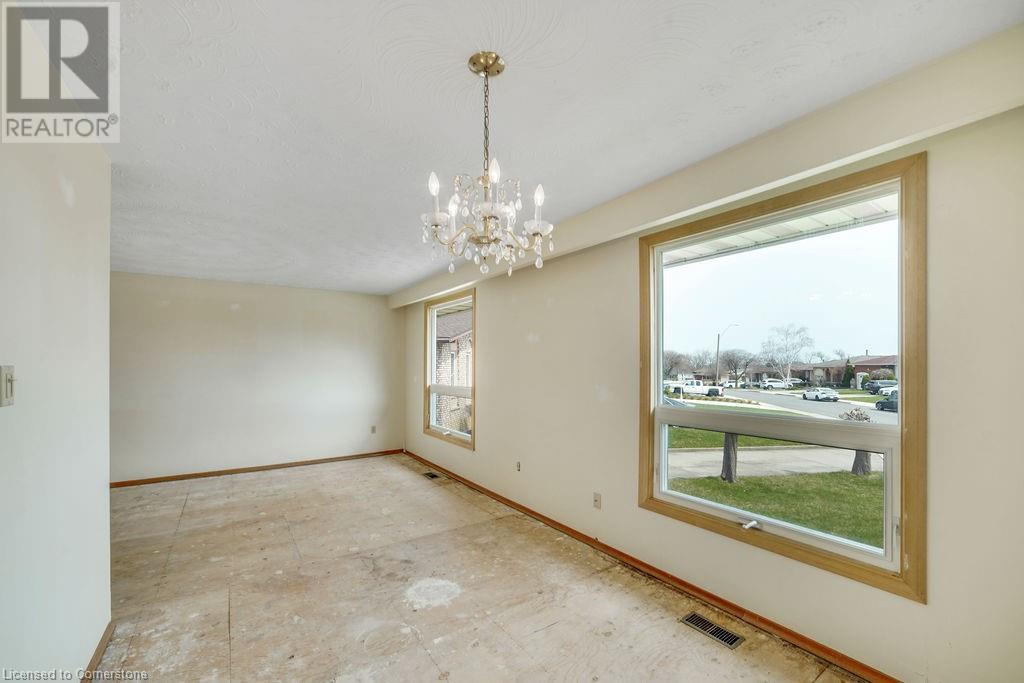3 Bedroom
2 Bathroom
2,023 ft2
Raised Bungalow
Fireplace
Central Air Conditioning
Forced Air
$699,900
This property offers an excellent opportunity for discerning buyers seeking a court lot home. The residence features a classic raised ranch layout, including three well-proportioned main level bedrooms, a large L-shaped living and dining area, and a spacious eat-in kitchen. The basement provides additional living space, currently finished with a recreation room, a den or potential fourth bedroom, an additional kitchen, and a three-piece bathroom. Situated in the highly desirable east Hamilton area, this quiet court is surrounded by homes that exhibit pride of ownership. The location is conveniently close to the Red Hill Valley Parkway, ensuring efficient access to major highways. It is important to note that this home will require updates. The shingles were replaced in 2006, and the furnace was updated in 2009. Please allow 48 hours irrevocable on offers. (id:56248)
Open House
This property has open houses!
Starts at:
2:00 pm
Ends at:
4:00 pm
Property Details
|
MLS® Number
|
40716460 |
|
Property Type
|
Single Family |
|
Neigbourhood
|
Gersholme |
|
Amenities Near By
|
Golf Nearby, Hospital, Park, Place Of Worship, Schools |
|
Communication Type
|
Fiber |
|
Community Features
|
Community Centre |
|
Equipment Type
|
None |
|
Features
|
Cul-de-sac |
|
Parking Space Total
|
3 |
|
Rental Equipment Type
|
None |
Building
|
Bathroom Total
|
2 |
|
Bedrooms Above Ground
|
3 |
|
Bedrooms Total
|
3 |
|
Architectural Style
|
Raised Bungalow |
|
Basement Development
|
Partially Finished |
|
Basement Type
|
Full (partially Finished) |
|
Constructed Date
|
1973 |
|
Construction Style Attachment
|
Detached |
|
Cooling Type
|
Central Air Conditioning |
|
Exterior Finish
|
Brick |
|
Fire Protection
|
None |
|
Fireplace Fuel
|
Wood |
|
Fireplace Present
|
Yes |
|
Fireplace Total
|
1 |
|
Fireplace Type
|
Stove |
|
Heating Fuel
|
Natural Gas |
|
Heating Type
|
Forced Air |
|
Stories Total
|
1 |
|
Size Interior
|
2,023 Ft2 |
|
Type
|
House |
|
Utility Water
|
Municipal Water |
Parking
Land
|
Access Type
|
Highway Access |
|
Acreage
|
No |
|
Land Amenities
|
Golf Nearby, Hospital, Park, Place Of Worship, Schools |
|
Sewer
|
Sanitary Sewer |
|
Size Depth
|
142 Ft |
|
Size Frontage
|
39 Ft |
|
Size Irregular
|
0.14 |
|
Size Total
|
0.14 Ac|under 1/2 Acre |
|
Size Total Text
|
0.14 Ac|under 1/2 Acre |
|
Zoning Description
|
C |
Rooms
| Level |
Type |
Length |
Width |
Dimensions |
|
Basement |
Kitchen |
|
|
7'2'' x 6'5'' |
|
Basement |
3pc Bathroom |
|
|
Measurements not available |
|
Basement |
Recreation Room |
|
|
23'0'' x 11'1'' |
|
Basement |
Recreation Room |
|
|
23'0'' x 11'1'' |
|
Basement |
Den |
|
|
16'5'' x 11'0'' |
|
Main Level |
Bedroom |
|
|
10'11'' x 9'10'' |
|
Main Level |
Bedroom |
|
|
10'7'' x 7'6'' |
|
Main Level |
Bedroom |
|
|
13'1'' x 10'3'' |
|
Main Level |
4pc Bathroom |
|
|
Measurements not available |
|
Main Level |
Kitchen |
|
|
8'10'' x 3'0'' |
|
Main Level |
Dining Room |
|
|
11'11'' x 10'11'' |
|
Main Level |
Living Room |
|
|
16'7'' x 10'11'' |
|
Main Level |
Foyer |
|
|
Measurements not available |
Utilities
|
Cable
|
Available |
|
Electricity
|
Available |
|
Natural Gas
|
Available |
|
Telephone
|
Available |
https://www.realtor.ca/real-estate/28170525/40-tara-court-hamilton











































