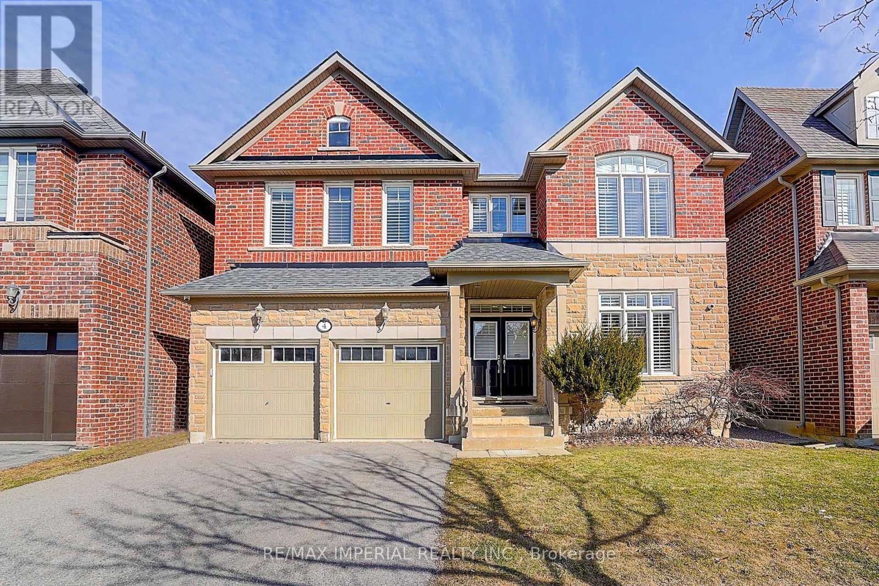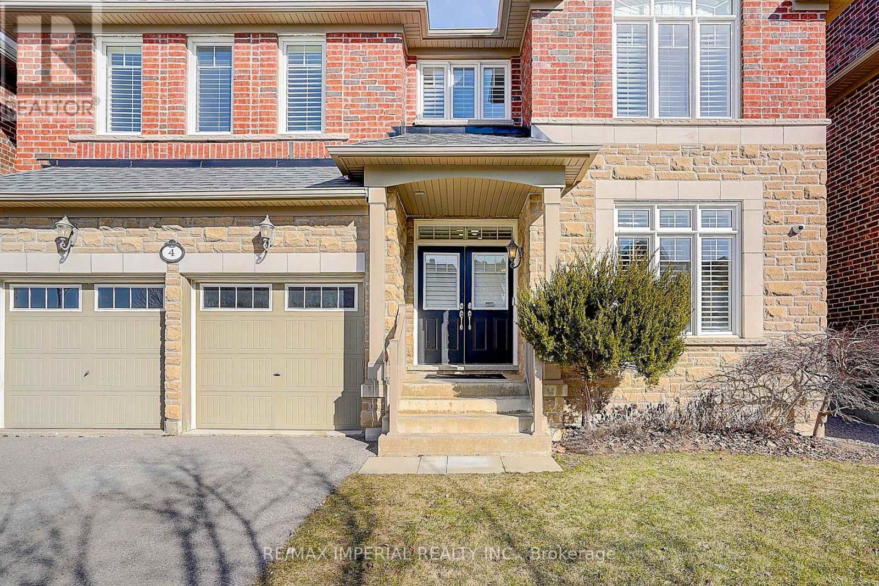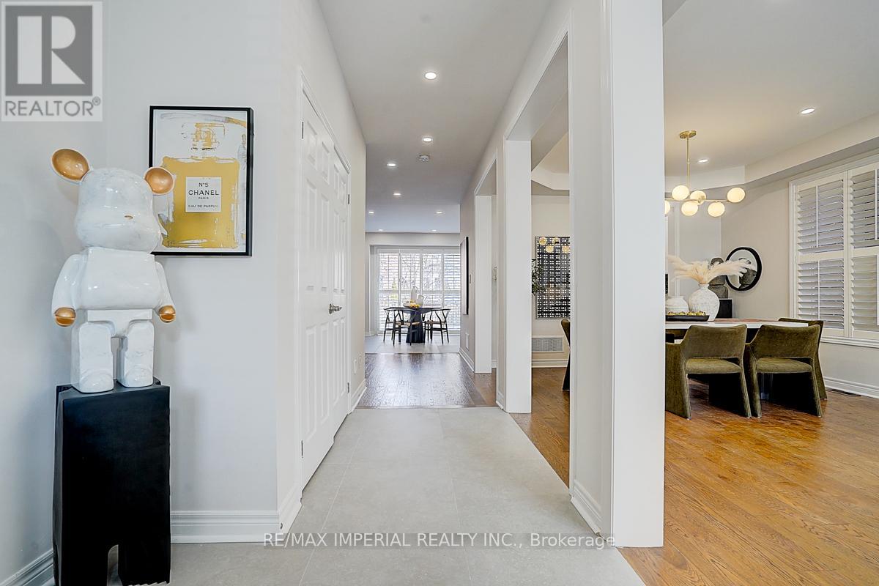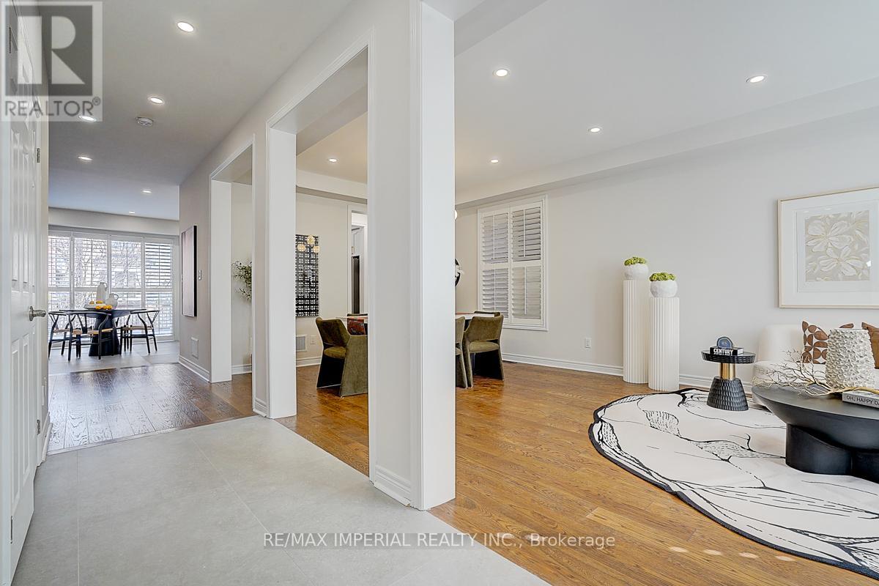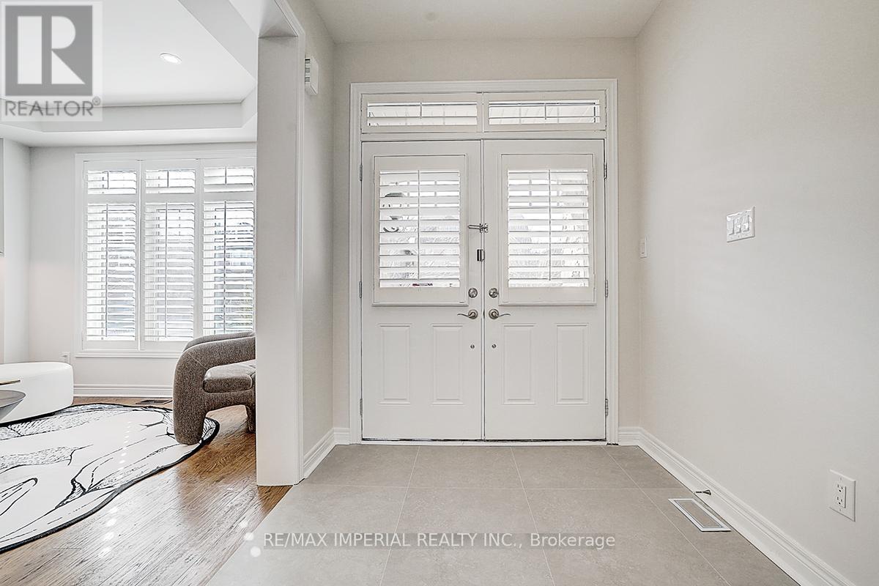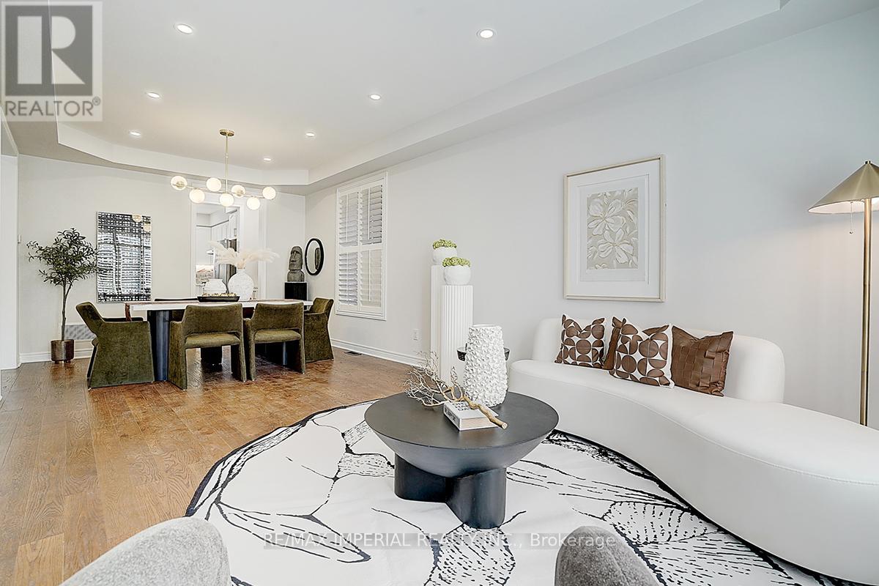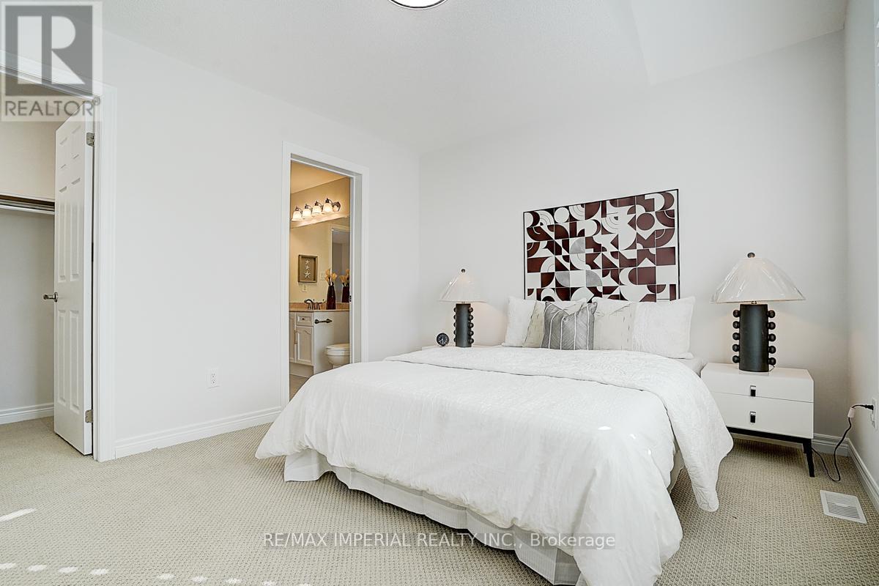5 Bedroom
4 Bathroom
3,000 - 3,500 ft2
Fireplace
Central Air Conditioning
Forced Air
$1,998,000
Welcome to 4 Duke of Cornwall, a stunning Monarch-built home on a premium 45.97 x 112.5 ft lot in one of Markham's most sought-after communities. Single owner since new with over $100K in upgrades including freshly painted throughout.Features include 9-ft smooth ceilings, rich hardwood flooring, tons of potlights, and new light fixtures throughout. The brand new gourmet kitchen boasts a professional-grade stove, large island, and walk-in pantry with prep area. A brand new powder room adds modern elegance to the main floor. Oversized sliding doors lead to a huge deck and beautifully landscaped backyard.Enjoy the mid-level open office with 11-ft ceilings and four spacious bedrooms & walk-in closets upstairs.Recent upgrades: range (2025), wind-resistant roof (2023), 5-camera active surveillance security system (2023), owned extra-large water tank (2020), fridge (2019), washer (2018), and high-efficiency furnace (2016).Located 3 minutes walk from Victoria Square Public School and William Cantley Park, with easy access to Highway 404perfect for families and commuters.A rare opportunity for a luxurious, move-in ready home in a prime location. Book your private showing today! (id:56248)
Open House
This property has open houses!
Starts at:
2:00 pm
Ends at:
4:00 pm
Starts at:
2:00 pm
Ends at:
4:00 pm
Property Details
|
MLS® Number
|
N12030938 |
|
Property Type
|
Single Family |
|
Neigbourhood
|
Victoria Square |
|
Community Name
|
Victoria Square |
|
Amenities Near By
|
Place Of Worship, Public Transit, Park, Schools |
|
Community Features
|
Community Centre |
|
Features
|
Lighting |
|
Parking Space Total
|
4 |
|
Structure
|
Deck |
Building
|
Bathroom Total
|
4 |
|
Bedrooms Above Ground
|
4 |
|
Bedrooms Below Ground
|
1 |
|
Bedrooms Total
|
5 |
|
Age
|
6 To 15 Years |
|
Amenities
|
Fireplace(s) |
|
Appliances
|
Water Heater, Garage Door Opener Remote(s), Oven - Built-in, Water Meter, Dishwasher, Dryer, Stove, Washer, Window Coverings, Refrigerator |
|
Basement Type
|
Full |
|
Construction Style Attachment
|
Detached |
|
Cooling Type
|
Central Air Conditioning |
|
Exterior Finish
|
Concrete, Brick |
|
Fire Protection
|
Smoke Detectors |
|
Fireplace Present
|
Yes |
|
Fireplace Total
|
1 |
|
Flooring Type
|
Hardwood, Ceramic |
|
Foundation Type
|
Poured Concrete |
|
Half Bath Total
|
1 |
|
Heating Fuel
|
Natural Gas |
|
Heating Type
|
Forced Air |
|
Stories Total
|
2 |
|
Size Interior
|
3,000 - 3,500 Ft2 |
|
Type
|
House |
|
Utility Water
|
Municipal Water |
Parking
Land
|
Acreage
|
No |
|
Land Amenities
|
Place Of Worship, Public Transit, Park, Schools |
|
Sewer
|
Sanitary Sewer |
|
Size Depth
|
112 Ft ,6 In |
|
Size Frontage
|
46 Ft |
|
Size Irregular
|
46 X 112.5 Ft |
|
Size Total Text
|
46 X 112.5 Ft |
Rooms
| Level |
Type |
Length |
Width |
Dimensions |
|
Second Level |
Bedroom 3 |
3.66 m |
3.35 m |
3.66 m x 3.35 m |
|
Second Level |
Bedroom 4 |
3.66 m |
3.35 m |
3.66 m x 3.35 m |
|
Second Level |
Primary Bedroom |
5.49 m |
3.81 m |
5.49 m x 3.81 m |
|
Second Level |
Bedroom 2 |
3.96 m |
3.66 m |
3.96 m x 3.66 m |
|
Main Level |
Living Room |
4.57 m |
3.66 m |
4.57 m x 3.66 m |
|
Main Level |
Dining Room |
4.75 m |
3.66 m |
4.75 m x 3.66 m |
|
Main Level |
Kitchen |
3.96 m |
3 m |
3.96 m x 3 m |
|
Main Level |
Eating Area |
3.81 m |
3.05 m |
3.81 m x 3.05 m |
|
Main Level |
Foyer |
4.15 m |
2.07 m |
4.15 m x 2.07 m |
|
Main Level |
Laundry Room |
3.28 m |
2.18 m |
3.28 m x 2.18 m |
|
Main Level |
Family Room |
5.49 m |
3.81 m |
5.49 m x 3.81 m |
|
In Between |
Office |
3.58 m |
2.72 m |
3.58 m x 2.72 m |
Utilities
|
Cable
|
Available |
|
Sewer
|
Available |
https://www.realtor.ca/real-estate/28050397/4-duke-of-cornwall-drive-markham-victoria-square-victoria-square

