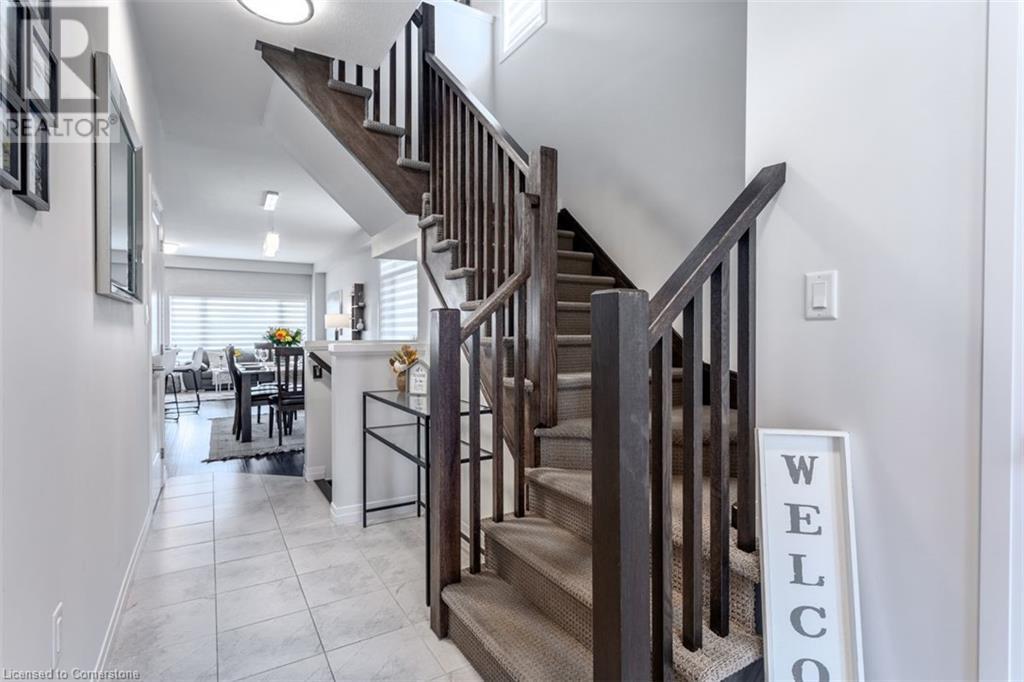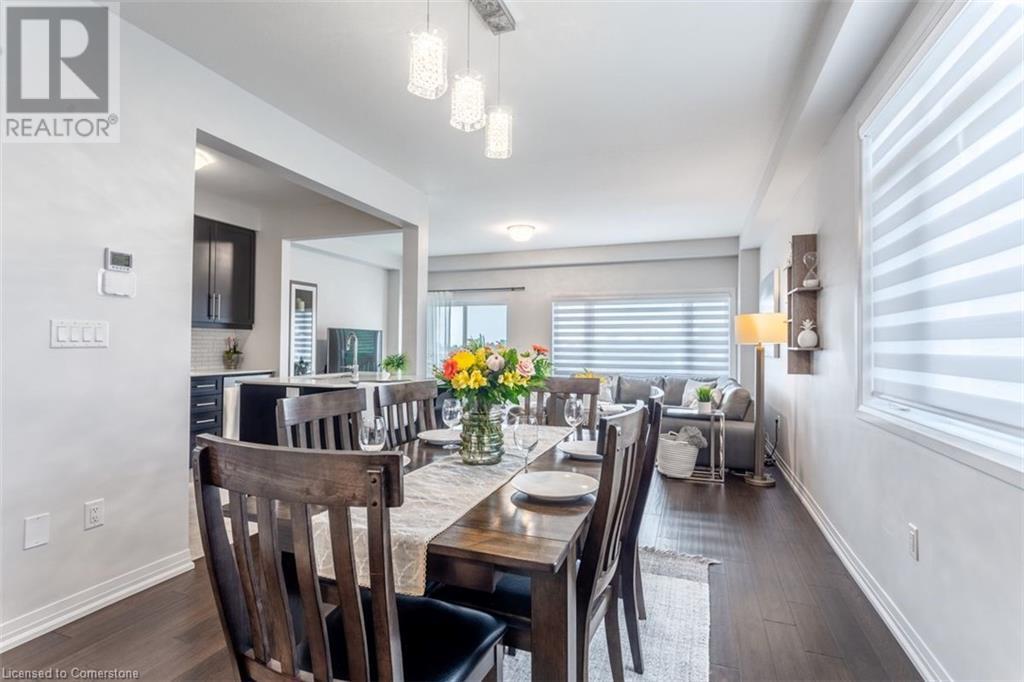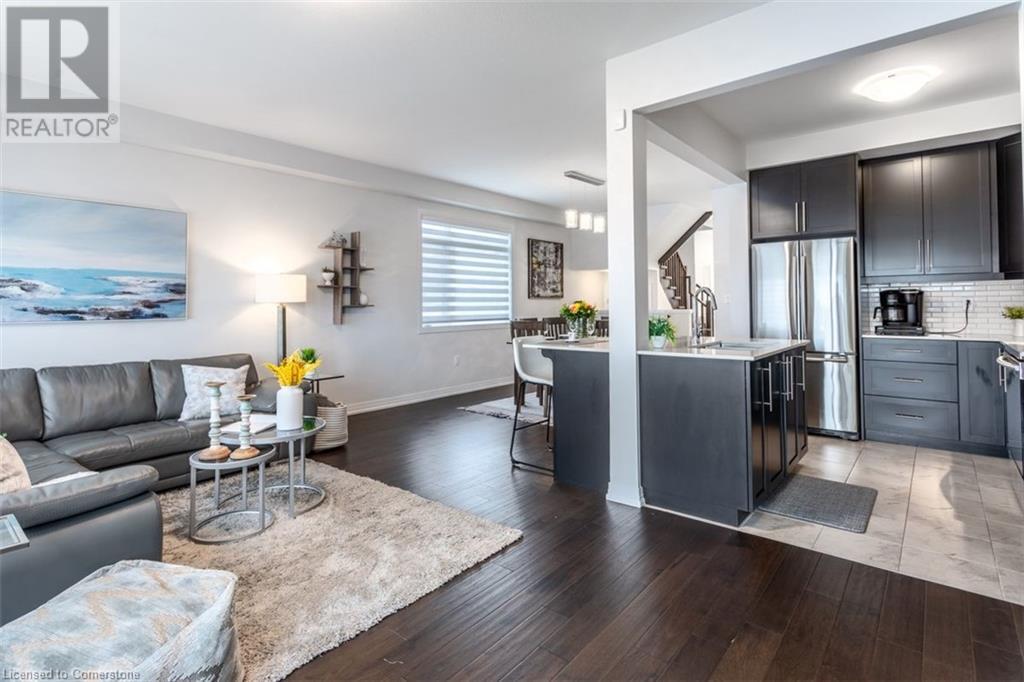3 Bedroom
3 Bathroom
1754 sqft
2 Level
Central Air Conditioning
Forced Air
$779,900
Welcome to your perfect home in the sought-after Vista Ridge Community of Beamsville! This beautifully maintained freehold end-unit townhome is a five-minute walk to Prokitch Park, a splash pad, and schools. Offering 1,754 sq. ft. of well-designed living space, this 2-storey residence features 3 bedrooms and 2.5 baths, ideal for families. Enter an open-concept main floor that impresses with a chef-inspired kitchen, complete with stainless steel appliances and chic quartz countertops. Benefit from the convenient garage entry, a main floor laundry room, and plenty of storage options. The inviting Great Room with dining area and its oversized windows, flows effortlessly to a balcony with escarpment views and a fully fenced backyard—perfect for entertaining or relaxing. On the second floor, discover a versatile loft space, perfect for a home office or media nook. The spacious master suite offers a 3-piece en-suite and a large walk-in closet, also on this floor is 4 pc main bathroom, while two additional generous bedrooms provide ample space for family or guests. An unspoiled basement with an above-grade window invites your creative vision for future enhancements. Living in Lincoln means enjoying vibrant parks, fantastic restaurants, cozy cafés, schools, an arena, and renowned wineries. Seize the opportunity to make this stunning property your home—schedule your viewing today! (id:56248)
Open House
This property has open houses!
Starts at:
2:00 pm
Ends at:
4:00 pm
Come view this move in ready freehold end unit !!
Property Details
|
MLS® Number
|
40658340 |
|
Property Type
|
Single Family |
|
AmenitiesNearBy
|
Park, Playground, Schools |
|
CommunityFeatures
|
Quiet Area, Community Centre |
|
EquipmentType
|
Water Heater |
|
Features
|
Paved Driveway, Sump Pump, Automatic Garage Door Opener |
|
ParkingSpaceTotal
|
2 |
|
RentalEquipmentType
|
Water Heater |
|
ViewType
|
View |
Building
|
BathroomTotal
|
3 |
|
BedroomsAboveGround
|
3 |
|
BedroomsTotal
|
3 |
|
Appliances
|
Central Vacuum - Roughed In, Dishwasher, Dryer, Refrigerator, Stove, Washer, Hood Fan, Window Coverings, Garage Door Opener |
|
ArchitecturalStyle
|
2 Level |
|
BasementDevelopment
|
Unfinished |
|
BasementType
|
Full (unfinished) |
|
ConstructionStyleAttachment
|
Attached |
|
CoolingType
|
Central Air Conditioning |
|
ExteriorFinish
|
Aluminum Siding, Brick |
|
FireProtection
|
Monitored Alarm, Smoke Detectors, Alarm System |
|
FoundationType
|
Poured Concrete |
|
HalfBathTotal
|
1 |
|
HeatingFuel
|
Natural Gas |
|
HeatingType
|
Forced Air |
|
StoriesTotal
|
2 |
|
SizeInterior
|
1754 Sqft |
|
Type
|
Row / Townhouse |
|
UtilityWater
|
Municipal Water |
Parking
Land
|
AccessType
|
Road Access |
|
Acreage
|
No |
|
FenceType
|
Fence |
|
LandAmenities
|
Park, Playground, Schools |
|
Sewer
|
Municipal Sewage System |
|
SizeDepth
|
97 Ft |
|
SizeFrontage
|
26 Ft |
|
SizeTotalText
|
Under 1/2 Acre |
|
ZoningDescription
|
Rm1-24 (h) |
Rooms
| Level |
Type |
Length |
Width |
Dimensions |
|
Second Level |
Office |
|
|
12'8'' x 6'4'' |
|
Second Level |
Bedroom |
|
|
12'0'' x 9'11'' |
|
Second Level |
Bedroom |
|
|
12'0'' x 9'5'' |
|
Second Level |
4pc Bathroom |
|
|
8'1'' x 7'2'' |
|
Second Level |
3pc Bathroom |
|
|
8'4'' x 7'2'' |
|
Second Level |
Primary Bedroom |
|
|
15'10'' x 14'2'' |
|
Main Level |
Laundry Room |
|
|
7'2'' x 8'5'' |
|
Main Level |
Kitchen |
|
|
10'1'' x 8'5'' |
|
Main Level |
Living Room |
|
|
11'1'' x 19'3'' |
|
Main Level |
Dining Room |
|
|
16'2'' x 10'6'' |
|
Main Level |
2pc Bathroom |
|
|
Measurements not available |
|
Main Level |
Foyer |
|
|
19'2'' x 6'1'' |
Utilities
|
Cable
|
Available |
|
Electricity
|
Available |
|
Natural Gas
|
Available |
|
Telephone
|
Available |
https://www.realtor.ca/real-estate/27506279/3995-crown-street-beamsville































