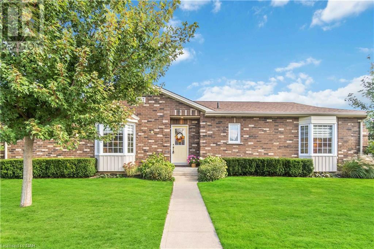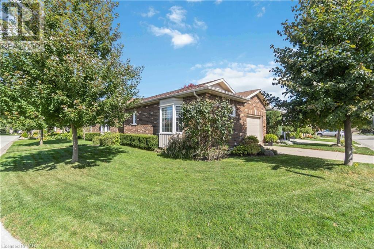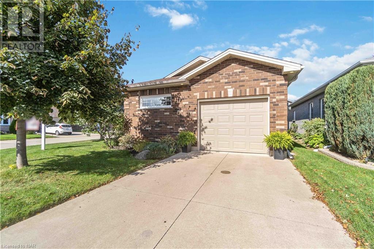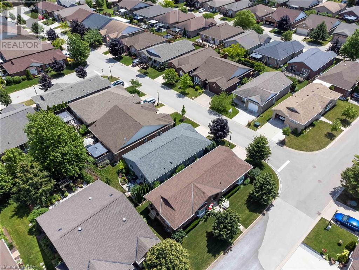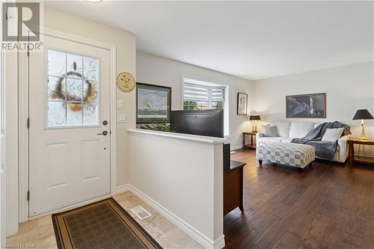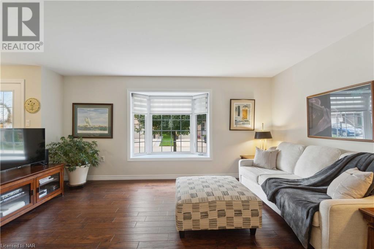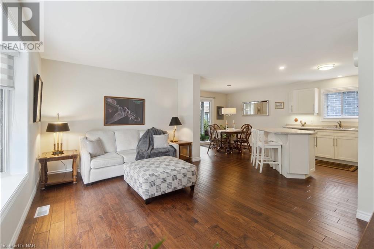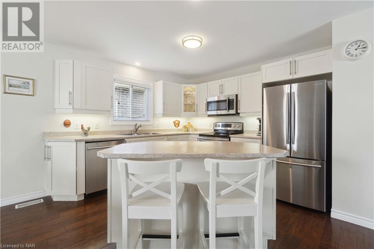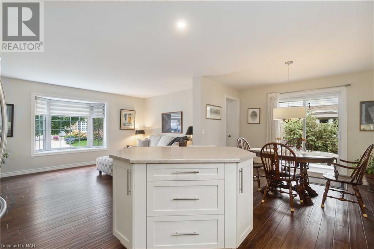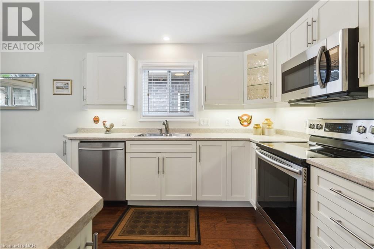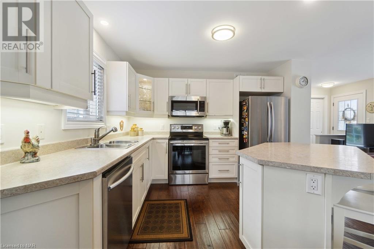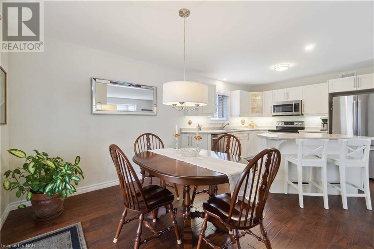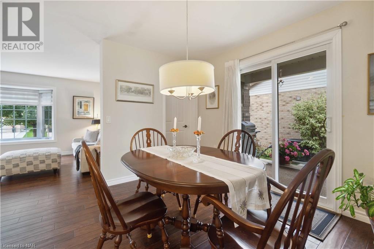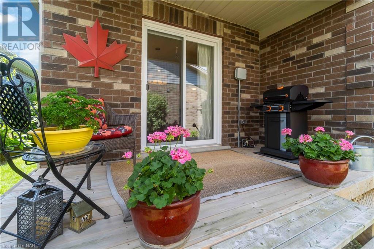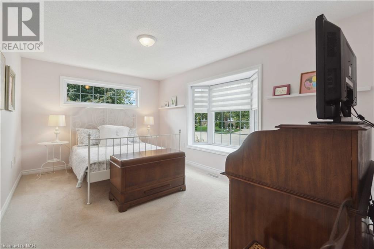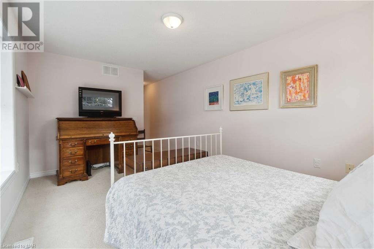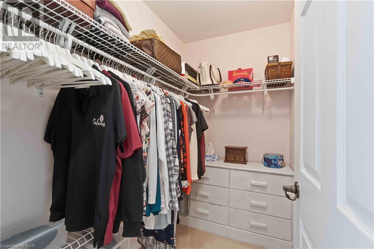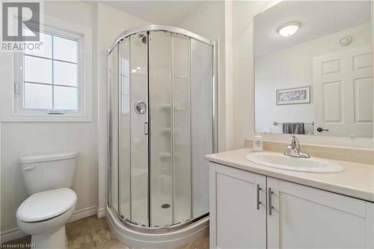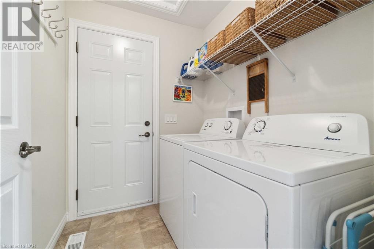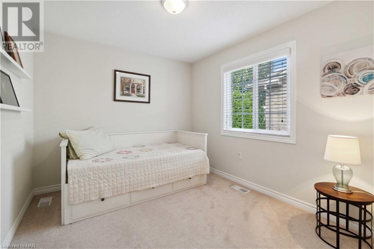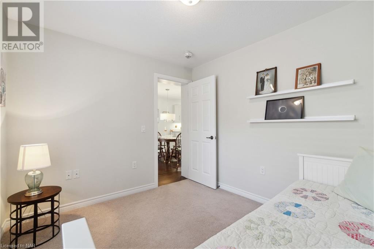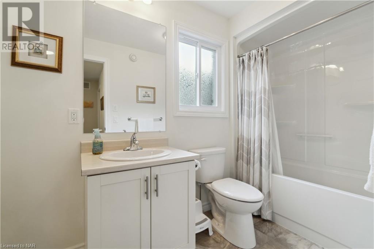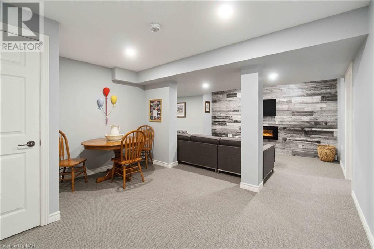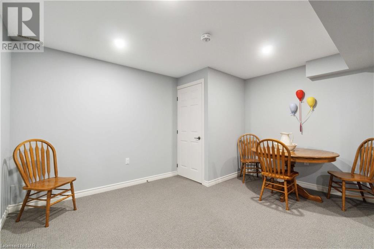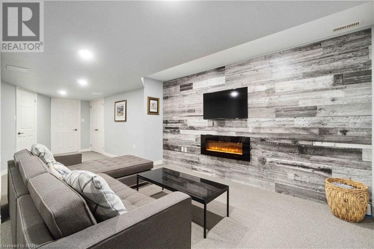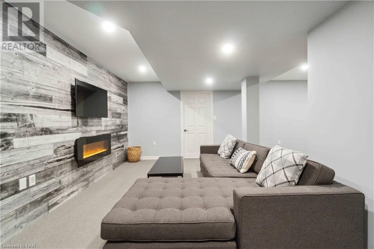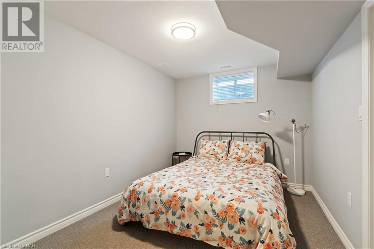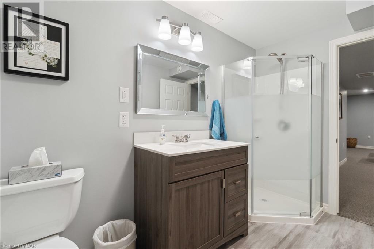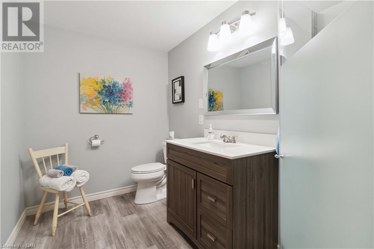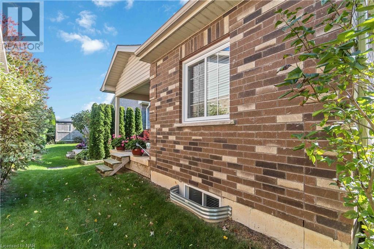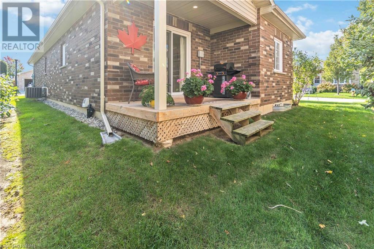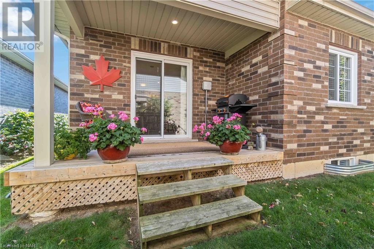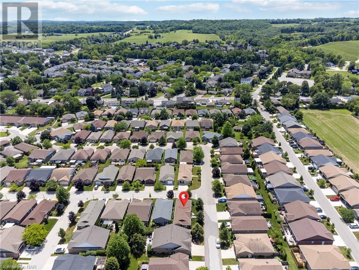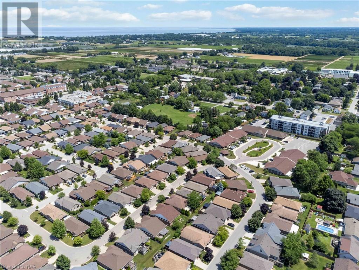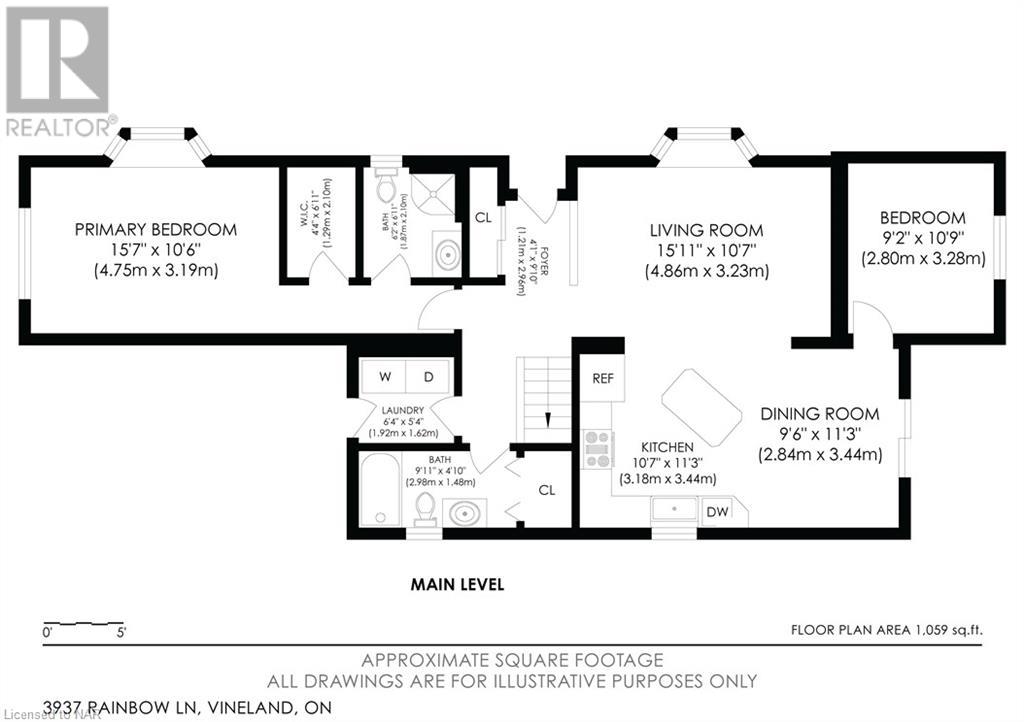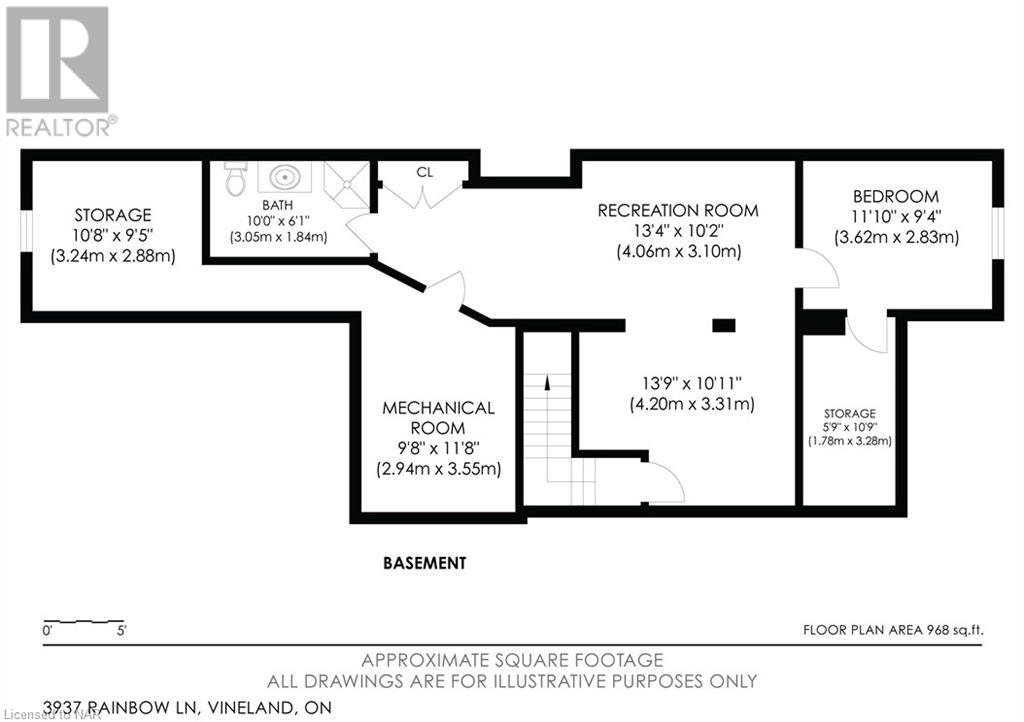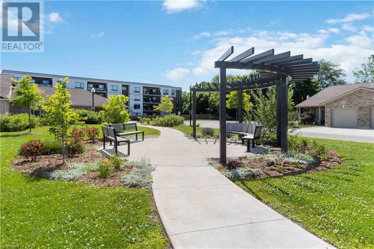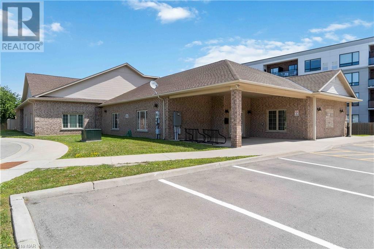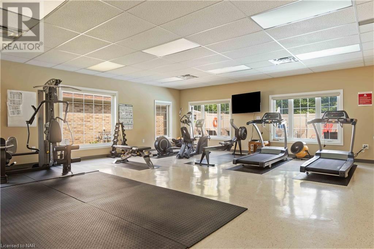3 Bedroom
3 Bathroom
1499 sqft
Bungalow
Fireplace
Central Air Conditioning
Forced Air
Lawn Sprinkler, Landscaped
$599,900
Welcome home to Cherry Hill neighbourhood, one of Niagara's finest adult lifestyle communities, tucked away in the charming town of Vineland, within easy distance to vineyards, great restaurants, boutiques and only minutes away from the new hospital and the Q.E.W. This lovely brick bungalow built in 2015 with attached garage features an open concept of 2+1 bedrooms, 3 bathrooms, hand-scraped hardwood flooring, quality appliances, main floor laundry room plus the lower level is finished with family room, bedroom and bathroom. Kitchen has plenty of cabinetry, includes breakfast island with bank of drawers plus room for your dining table with sliding door to covered deck - just a perfect place for relaxing! Spacious and bright primary bedroom has walk-in closet and ensuite has shower. Lower Level has been completely finished with family room including electric wall fireplace, 3rd bedroom and bathroom (with shower) plus plenty of additional space for your hobbies and lots of storage too. Outside has recently installed sprinkler system (2021); gas line for BBQ and keypad for garage. Take a stroll to the Clubhouse and enjoy the fitness room, billiards and games room, outdoor saltwater pool and fun social activities. Come see where your next home can be - call for your showing today! (id:56248)
Property Details
|
MLS® Number
|
40653883 |
|
Property Type
|
Single Family |
|
AmenitiesNearBy
|
Golf Nearby, Hospital, Park, Place Of Worship, Shopping |
|
CommunicationType
|
High Speed Internet |
|
CommunityFeatures
|
Community Centre |
|
EquipmentType
|
Water Heater |
|
Features
|
Southern Exposure, Corner Site, Conservation/green Belt, Sump Pump, Automatic Garage Door Opener |
|
ParkingSpaceTotal
|
2 |
|
RentalEquipmentType
|
Water Heater |
Building
|
BathroomTotal
|
3 |
|
BedroomsAboveGround
|
2 |
|
BedroomsBelowGround
|
1 |
|
BedroomsTotal
|
3 |
|
Appliances
|
Dishwasher, Dryer, Refrigerator, Stove, Washer, Microwave Built-in, Window Coverings, Garage Door Opener |
|
ArchitecturalStyle
|
Bungalow |
|
BasementDevelopment
|
Finished |
|
BasementType
|
Full (finished) |
|
ConstructedDate
|
2015 |
|
ConstructionStyleAttachment
|
Detached |
|
CoolingType
|
Central Air Conditioning |
|
ExteriorFinish
|
Brick |
|
FireProtection
|
Smoke Detectors |
|
FireplaceFuel
|
Electric |
|
FireplacePresent
|
Yes |
|
FireplaceTotal
|
1 |
|
FireplaceType
|
Other - See Remarks |
|
FoundationType
|
Poured Concrete |
|
HeatingFuel
|
Natural Gas |
|
HeatingType
|
Forced Air |
|
StoriesTotal
|
1 |
|
SizeInterior
|
1499 Sqft |
|
Type
|
House |
|
UtilityWater
|
Municipal Water |
Parking
Land
|
AccessType
|
Highway Nearby |
|
Acreage
|
No |
|
LandAmenities
|
Golf Nearby, Hospital, Park, Place Of Worship, Shopping |
|
LandscapeFeatures
|
Lawn Sprinkler, Landscaped |
|
Sewer
|
Municipal Sewage System |
|
SizeTotalText
|
Unknown |
|
ZoningDescription
|
R2-7 |
Rooms
| Level |
Type |
Length |
Width |
Dimensions |
|
Lower Level |
Utility Room |
|
|
9'8'' x 11'8'' |
|
Lower Level |
Storage |
|
|
5'9'' x 10'9'' |
|
Lower Level |
Storage |
|
|
10'8'' x 9'5'' |
|
Lower Level |
3pc Bathroom |
|
|
10'0'' x 6'1'' |
|
Lower Level |
Bedroom |
|
|
11'10'' x 9'4'' |
|
Lower Level |
Other |
|
|
13'9'' x 10'11'' |
|
Lower Level |
Family Room |
|
|
13'4'' x 10'2'' |
|
Main Level |
Laundry Room |
|
|
6'4'' x 5'4'' |
|
Main Level |
4pc Bathroom |
|
|
9'11'' x 4'10'' |
|
Main Level |
Bedroom |
|
|
9'2'' x 11'3'' |
|
Main Level |
Full Bathroom |
|
|
6'2'' x 6'11'' |
|
Main Level |
Primary Bedroom |
|
|
15'7'' x 10'6'' |
|
Main Level |
Dining Room |
|
|
9'6'' x 11'3'' |
|
Main Level |
Kitchen |
|
|
10'7'' x 11'3'' |
|
Main Level |
Living Room |
|
|
15'11'' x 10'7'' |
|
Main Level |
Foyer |
|
|
4'1'' x 9'10'' |
Utilities
https://www.realtor.ca/real-estate/27474511/3937-rainbow-lane-vineland

