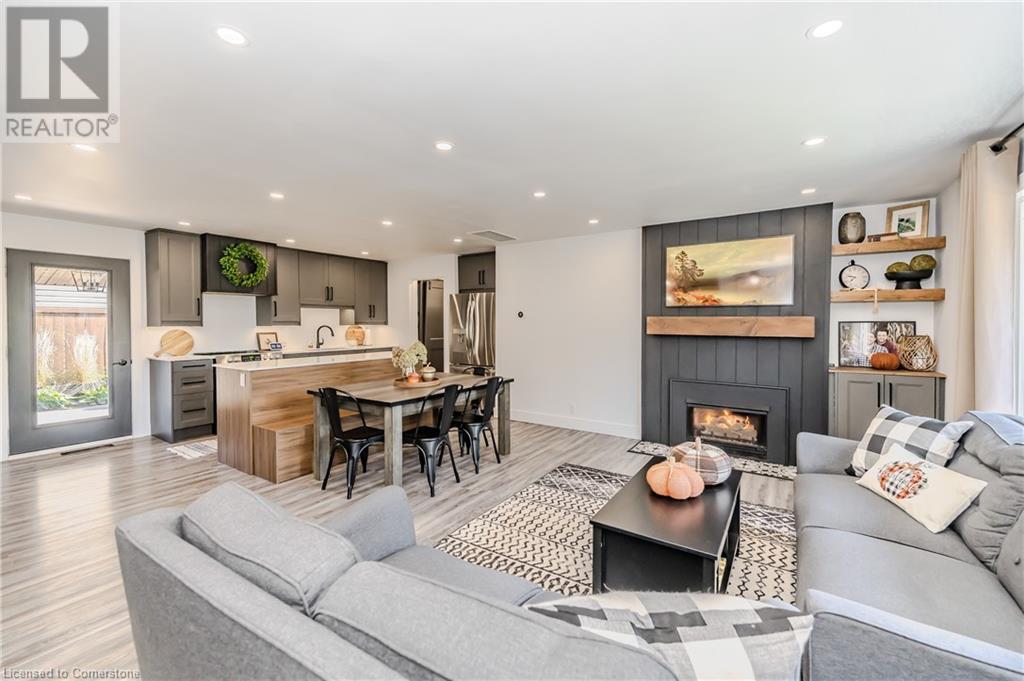391 Beaver Street Cambridge, Ontario N3H 2V8
$749,000
If you appreciate the craftsmanship that houses built in the 1950’s were known for but seek the comforts and touches of a modern home, then have we got the property for you! This charming 3-bedroom bungalow, located on a small cul-de-sac, was originally built in 1954 and then totally transformed in 2022. You would be hard pressed to find a more complete, professional renovation. Updates include windows, doors, siding, insulation (roof/wall/subfloor), custom kitchen, 200 amp electrical, plumbing, appliances, furnace, AC, water heater, landscaping, patio, garden shed, and more. This designer home is simply stunning from the moment you enter. The foyer is open to a large kitchen & living room area, ideal for entertaining, and with easy access to the large corner lot, covered back patio, and fenced yard. This family home is located in a peaceful neighbourhood, thanks to a series of streets that dead-end along the scenic McMullen Trail and Grand River. Montessori Pre-School, elementary schools, and Preston High School are all within easy walking distance. With the living space all on one floor, this home is well suited for young families and retirees alike. Easily adapted for wheelchair accessibility. The area is also popular with commuters since 401 access is just 2.5 km away. (id:56248)
Open House
This property has open houses!
1:00 pm
Ends at:4:00 pm
2:00 pm
Ends at:4:00 pm
Property Details
| MLS® Number | 40662558 |
| Property Type | Single Family |
| Neigbourhood | Preston |
| AmenitiesNearBy | Park, Schools, Shopping |
| CommunityFeatures | Quiet Area |
| EquipmentType | None |
| Features | Cul-de-sac, Conservation/green Belt, Paved Driveway |
| ParkingSpaceTotal | 5 |
| RentalEquipmentType | None |
| Structure | Shed, Porch |
Building
| BathroomTotal | 2 |
| BedroomsAboveGround | 3 |
| BedroomsTotal | 3 |
| Appliances | Dishwasher, Dryer, Refrigerator, Stove, Water Softener, Washer |
| ArchitecturalStyle | Bungalow |
| BasementType | None |
| ConstructedDate | 1954 |
| ConstructionStyleAttachment | Detached |
| CoolingType | Central Air Conditioning |
| ExteriorFinish | Vinyl Siding |
| FireplacePresent | Yes |
| FireplaceTotal | 1 |
| HeatingFuel | Natural Gas |
| HeatingType | Forced Air |
| StoriesTotal | 1 |
| SizeInterior | 1102 Sqft |
| Type | House |
| UtilityWater | Municipal Water |
Parking
| Carport |
Land
| AccessType | Highway Access |
| Acreage | No |
| LandAmenities | Park, Schools, Shopping |
| Sewer | Municipal Sewage System |
| SizeDepth | 60 Ft |
| SizeFrontage | 104 Ft |
| SizeTotalText | Under 1/2 Acre |
| ZoningDescription | Res |
Rooms
| Level | Type | Length | Width | Dimensions |
|---|---|---|---|---|
| Main Level | Utility Room | 5'0'' x 3'0'' | ||
| Main Level | 3pc Bathroom | 1'11'' x 6'10'' | ||
| Main Level | 4pc Bathroom | 8'11'' x 4'11'' | ||
| Main Level | Bedroom | 11'3'' x 11'0'' | ||
| Main Level | Bedroom | 9'7'' x 8'7'' | ||
| Main Level | Primary Bedroom | 12'7'' x 11'9'' | ||
| Main Level | Laundry Room | 6'2'' x 6'0'' | ||
| Main Level | Eat In Kitchen | 16'8'' x 11'5'' | ||
| Main Level | Living Room | 16'10'' x 12'0'' |
https://www.realtor.ca/real-estate/27548174/391-beaver-street-cambridge






























