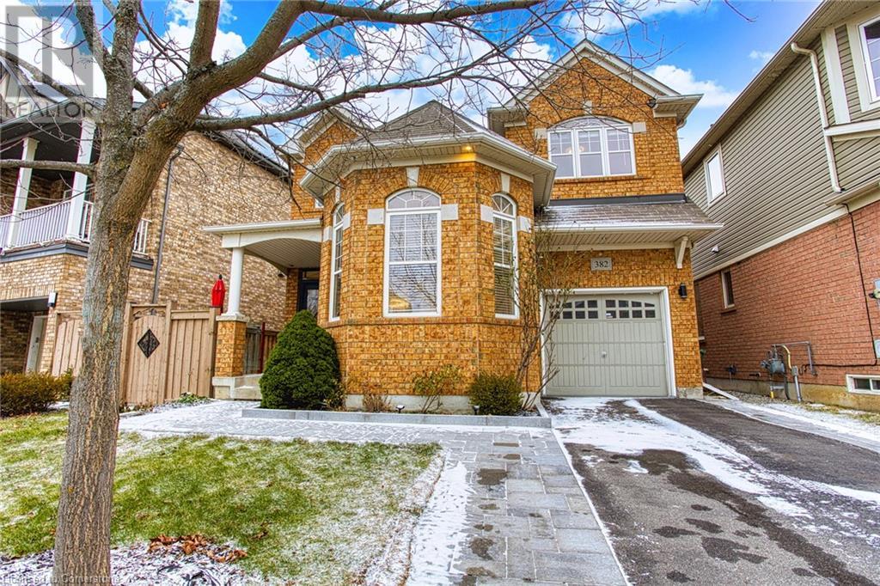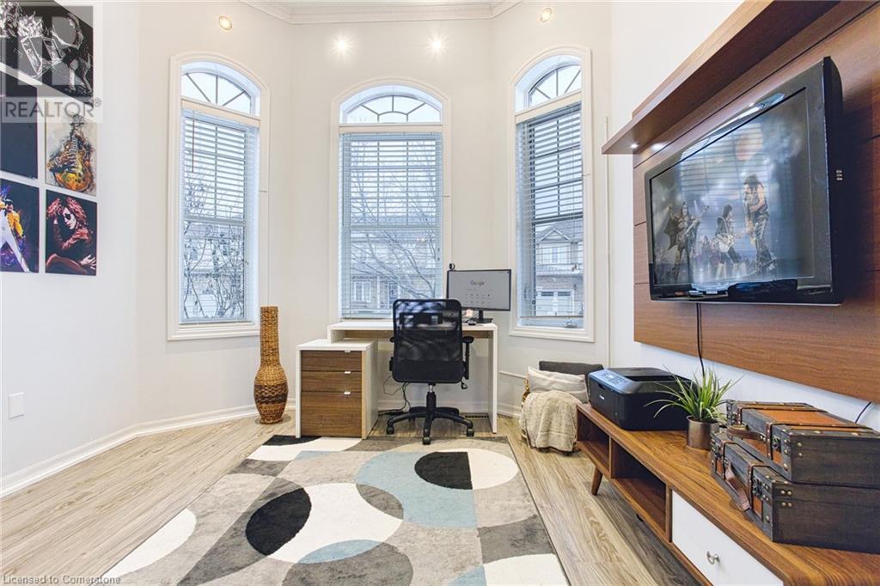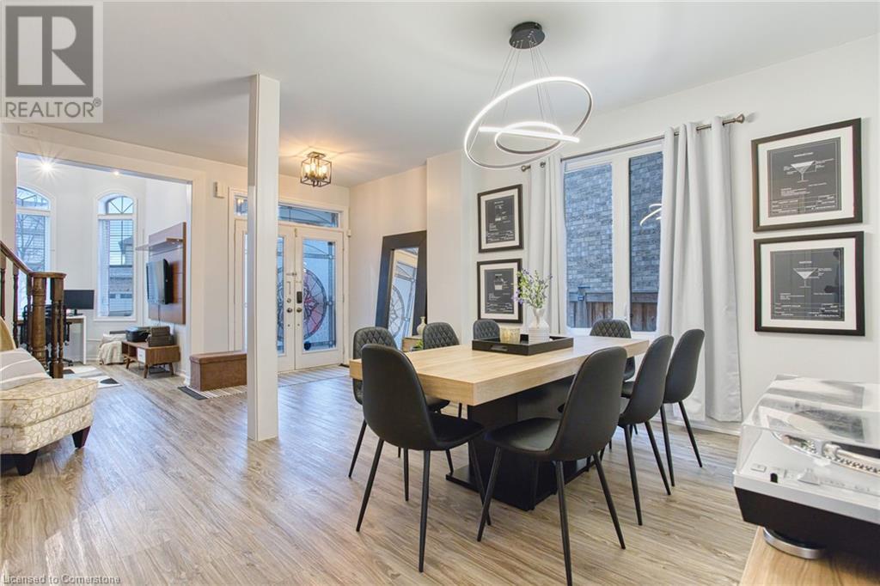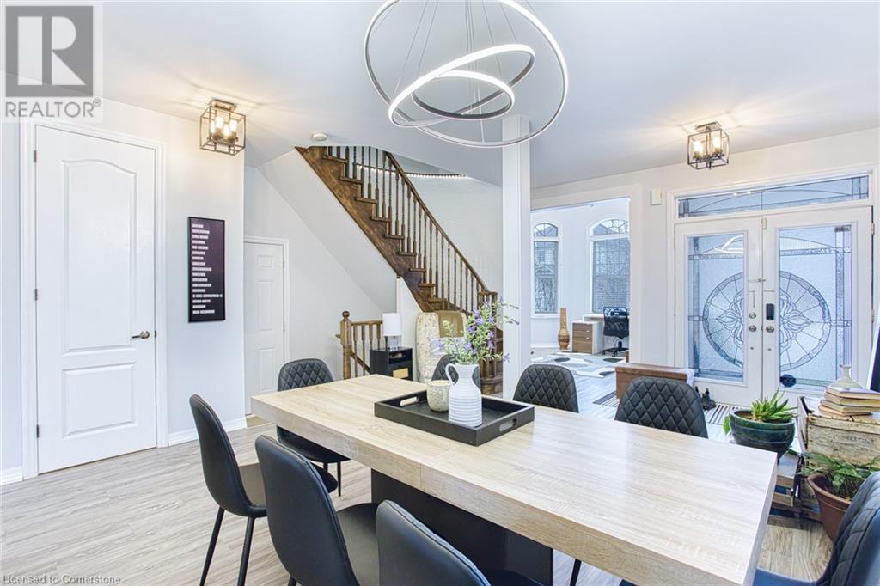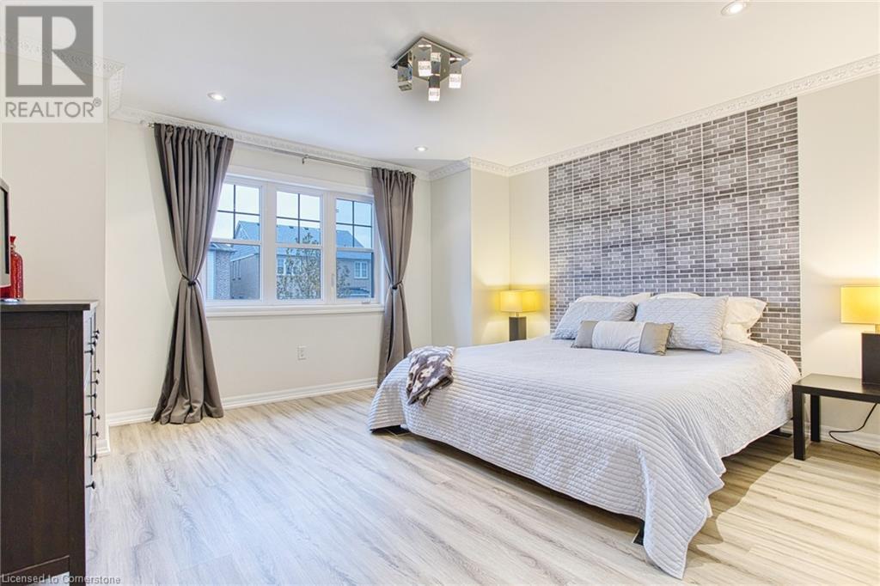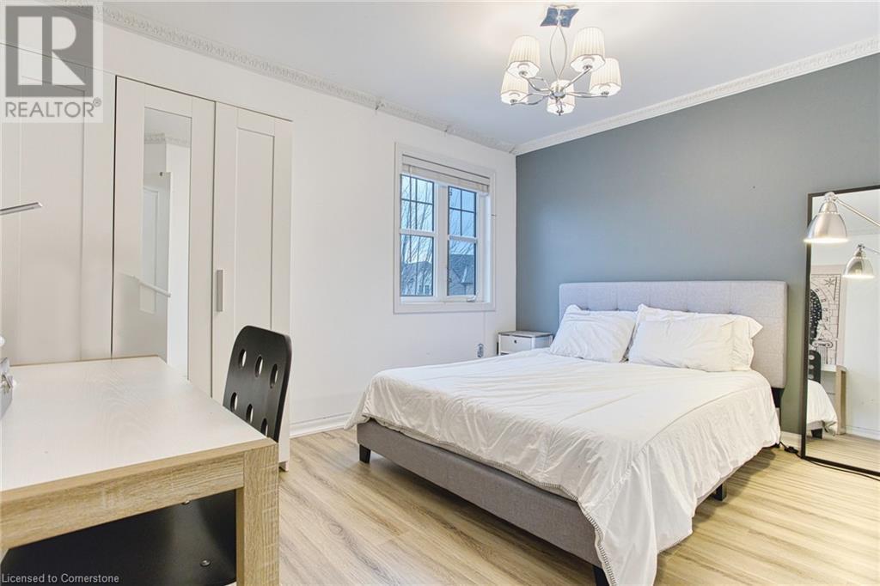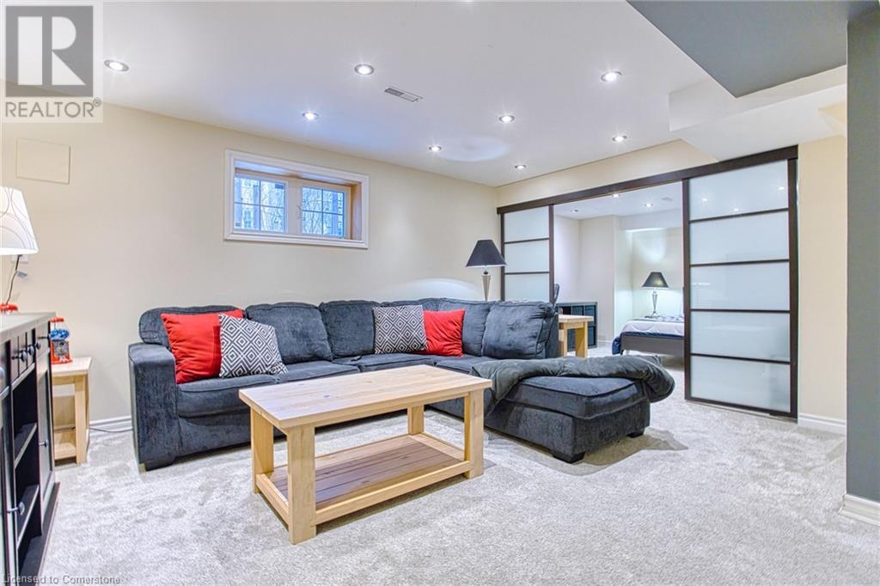5 Bedroom
4 Bathroom
2,619 ft2
2 Level
Central Air Conditioning
Forced Air
$1,050,000
Welcome to 382 Montreal Circle, a stunning property located in one of Stoney Creek’s most desirable neighborhoods. This home is perfectly situated close to parks, schools, the convenient amenities of Winona Plaza, and offers easy highway access, making it an ideal choice for families and professionals alike. With new upgrades and unique features throughout, this home effortlessly combines modern functionality with timeless appeal. As you step inside, you’re greeted by a thoughtfully designed main floor that includes a bright and versatile office space, perfect for remote work or quiet study. The fully finished basement extends the living space, offering egress windows for natural light and a three-piece bathroom, creating an inviting area for guests or additional family living. The outdoor living experience is just as impressive, featuring an amazing multi-level deck complete with electrical, perfect for entertaining or relaxing under the stars. The backyard offers extra privacy, backing onto a serene ravine, providing a peaceful and picturesque setting. This home is a true gem in a sought-after location. Don’t miss the opportunity to experience the perfect balance of convenience, style, and tranquility at 382 Montreal Circle. (id:56248)
Open House
This property has open houses!
Starts at:
2:00 pm
Ends at:
4:00 pm
Property Details
|
MLS® Number
|
40688600 |
|
Property Type
|
Single Family |
|
Amenities Near By
|
Beach, Marina, Park, Playground, Shopping |
|
Equipment Type
|
Water Heater |
|
Features
|
Conservation/green Belt, Sump Pump |
|
Parking Space Total
|
3 |
|
Rental Equipment Type
|
Water Heater |
Building
|
Bathroom Total
|
4 |
|
Bedrooms Above Ground
|
4 |
|
Bedrooms Below Ground
|
1 |
|
Bedrooms Total
|
5 |
|
Appliances
|
Dishwasher, Dryer, Refrigerator, Stove, Washer, Microwave Built-in, Window Coverings |
|
Architectural Style
|
2 Level |
|
Basement Development
|
Finished |
|
Basement Type
|
Full (finished) |
|
Construction Style Attachment
|
Detached |
|
Cooling Type
|
Central Air Conditioning |
|
Exterior Finish
|
Brick |
|
Foundation Type
|
Poured Concrete |
|
Half Bath Total
|
1 |
|
Heating Fuel
|
Natural Gas |
|
Heating Type
|
Forced Air |
|
Stories Total
|
2 |
|
Size Interior
|
2,619 Ft2 |
|
Type
|
House |
|
Utility Water
|
Municipal Water |
Parking
Land
|
Access Type
|
Highway Access |
|
Acreage
|
No |
|
Land Amenities
|
Beach, Marina, Park, Playground, Shopping |
|
Sewer
|
Municipal Sewage System |
|
Size Depth
|
82 Ft |
|
Size Frontage
|
45 Ft |
|
Size Total Text
|
Under 1/2 Acre |
|
Zoning Description
|
R4-18 |
Rooms
| Level |
Type |
Length |
Width |
Dimensions |
|
Second Level |
Laundry Room |
|
|
6'3'' x 5'4'' |
|
Second Level |
4pc Bathroom |
|
|
9'10'' x 5'1'' |
|
Second Level |
Bedroom |
|
|
9'11'' x 10'2'' |
|
Second Level |
Bedroom |
|
|
12'2'' x 11'7'' |
|
Second Level |
Bedroom |
|
|
10'2'' x 10'2'' |
|
Second Level |
Full Bathroom |
|
|
8'9'' x 10'8'' |
|
Second Level |
Primary Bedroom |
|
|
13'7'' x 12'11'' |
|
Basement |
Storage |
|
|
10'1'' x 7'5'' |
|
Basement |
Utility Room |
|
|
6'0'' x 13'6'' |
|
Basement |
3pc Bathroom |
|
|
4'10'' x 6'9'' |
|
Basement |
Bedroom |
|
|
11'11'' x 13'3'' |
|
Basement |
Recreation Room |
|
|
15'7'' x 23'3'' |
|
Main Level |
2pc Bathroom |
|
|
2'9'' x 6'4'' |
|
Main Level |
Breakfast |
|
|
11'11'' x 8'0'' |
|
Main Level |
Kitchen |
|
|
11'11'' x 7'11'' |
|
Main Level |
Living Room |
|
|
16'2'' x 13'2'' |
|
Main Level |
Dining Room |
|
|
17'8'' x 11'3'' |
|
Main Level |
Office |
|
|
10'11'' x 11'2'' |
|
Main Level |
Foyer |
|
|
14'7'' x 8'0'' |
https://www.realtor.ca/real-estate/27782544/382-montreal-circle-stoney-creek


